2 bed bungalow for sale in Wolviston Court, Billingham, TS22
2 Bedrooms
1 Bathrooms
Your Personal Agent
Key Features
- 'Moore & Cartwright' Built Semi Detached Bungalow with Two Bedrooms
- Offered to The Market Chain Free
- Lounge & Breakfast Kitchen
- Driveway & Detached Garage
- UPVC Double Glazing
- Central Heating with Combi Boiler
Property Description
This Moore & Cartwright Built Semi Detached Bungalow with No Chain Has Two Double Bedrooms, Shower Room, and Breakfast Kitchen. It Also Has the Advantage of a Detached Garage, UPVC Double Glazed Windows and Combi Boiler.This 'Moore & Cartwright' built semi-detached bungalow with NO CHAIN is in the popular estate of Wolviston Court.
The accommodation comprises entrance hall, lounge, breakfast kitchen, two double bedrooms and shower room with white suite. Outside, there are gardens to the front and rear, as well as a good size detached garage and driveway.
Other features include UPVC double glazing and central heating with a combi boiler.
Mains Utilities
Gas Central Heating
Mains Sewerage
No Known Flooding Risk
No Known Legal Obligations
Standard Broadband & Mobile Signal
No Known Rights of Way
Tenure - Freehold
Council Tax Band C
GROUND FLOOR
Entrance HallWith UPVC double glazed entrance door and meter cupboard.
Lounge4.57m x 3.3mRadiator and living flame electric fire with marble surround and hearth.
Kitchen Breakfast Room3.3m reducing to 2.06m x 3.3m reducing to 2.1m3.3m reducing to 2.06m x 3.3m reducing to 2.1m
Fitted with a range of wall, drawer, and floor units with complementary marble effect work surface, four ring electric hob with tiled splashback and electric oven. Sink with mixer tap over, space for under counter fridge and freezer, plumbing for a washing machine and UPVC door opening to the side aspect.
Inner HallWith access to the loft which houses the combination boiler.
Bedroom One3.58m x 3.3mWith radiator.
Bedroom Two3.3m reducing to 2.26m x 3.25m reducing to 2.7m3.3m reducing to 2.26m x 3.25m reducing to 2.7m
With radiator.
Shower RoomFitted with a white three-piece suite comprising vanity unit with wash hand basin, WC, and shower cubicle. Tiled walls, radiator, and vinyl floor.
EXTERNALLY
GardensLawned front garden with gravelled border. Side access to rear garden with lawn, a flagstone patio area and brick built potting shed.
Garage4.65m x 2.4mA concrete driveway leads to a single detached garage with up and over door, light, power supply and UPVC door opening to the garden.
.Mains Utilities
Gas Central Heating
Mains Sewerage
No Known Flooding Risk
No Known Legal Obligations
Standard Broadband & Mobile Signal
No Known Rights of Way
Tenure - Freehold
Council Tax Band C
AGENTS REF:MH/LS/BIL240090/19032024
Location
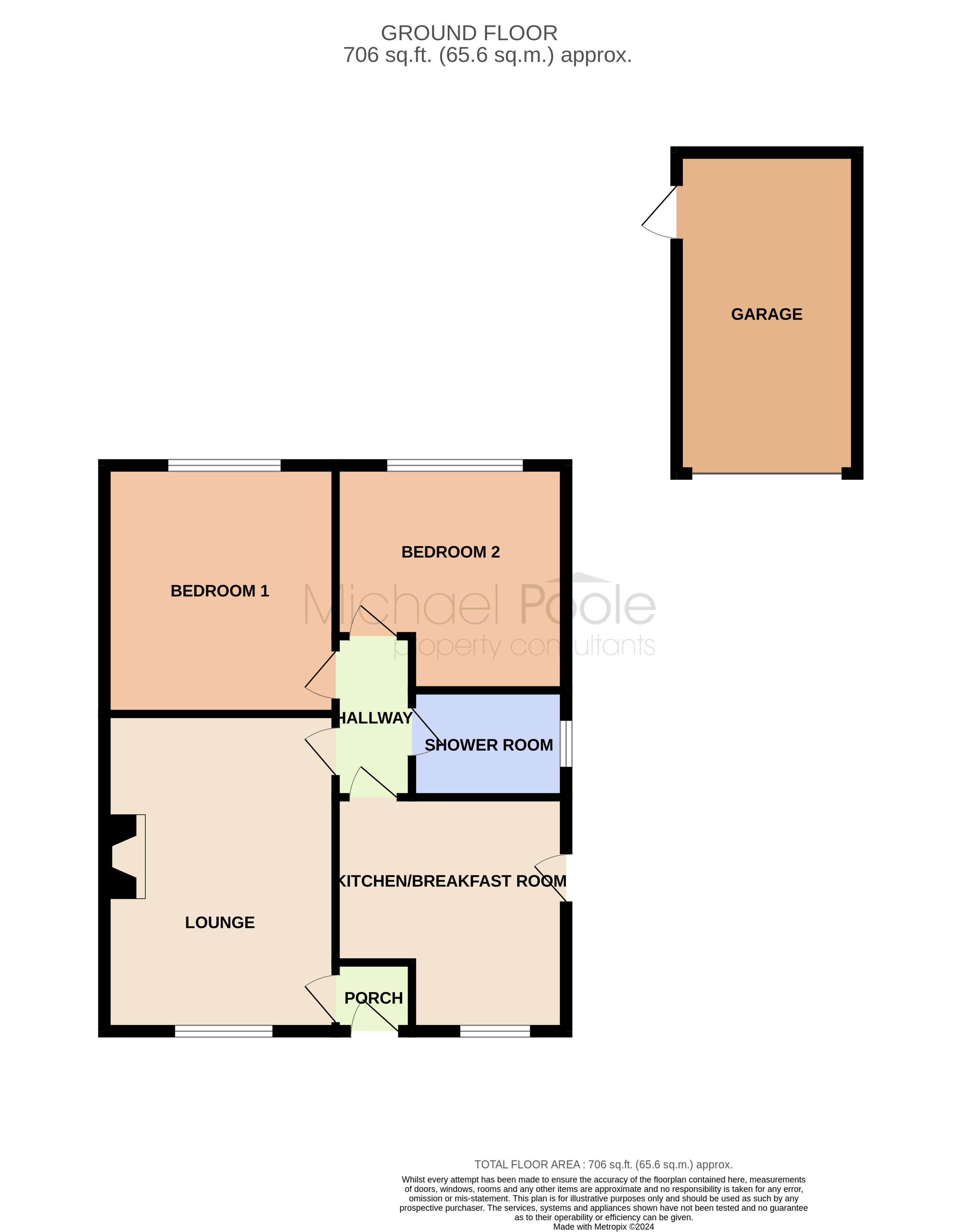
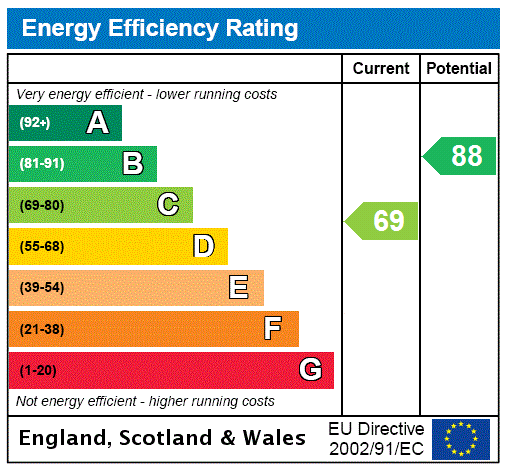



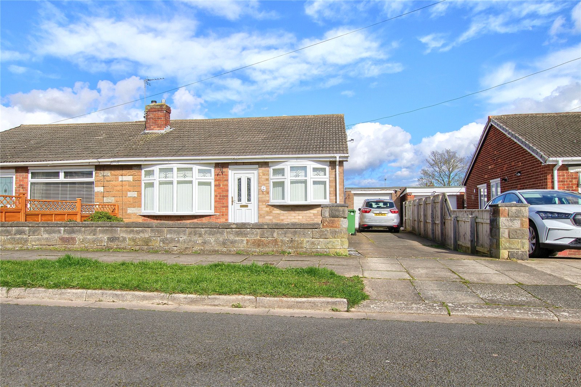
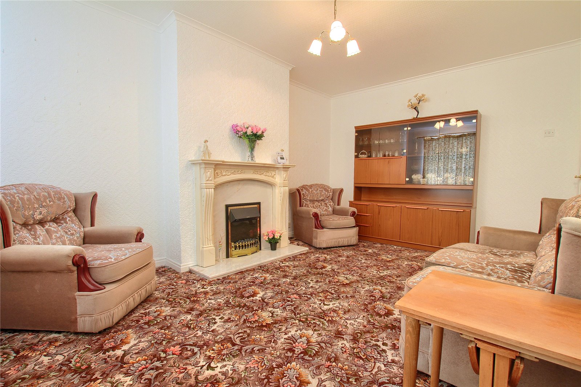
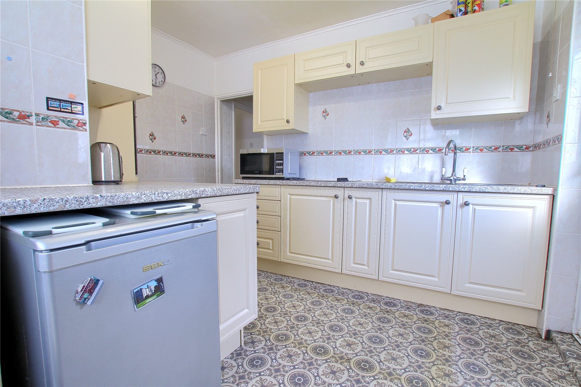
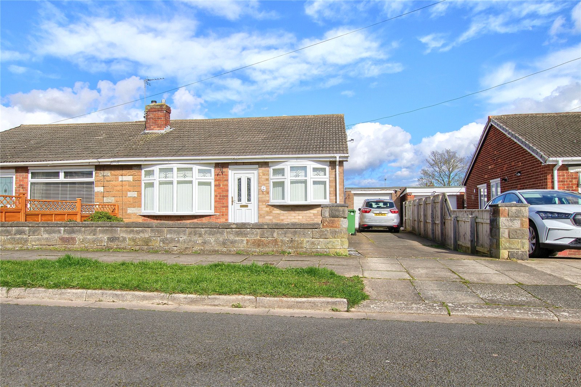
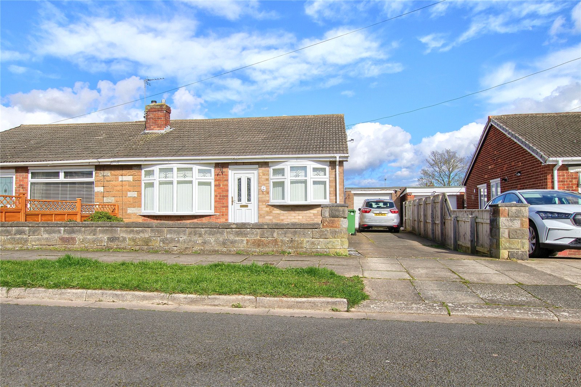
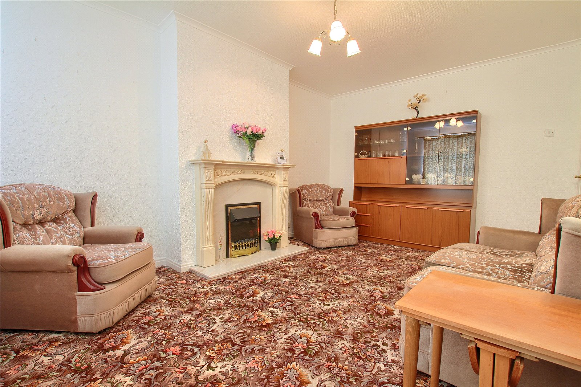
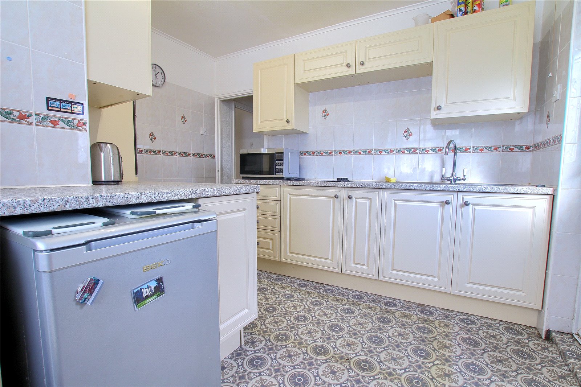
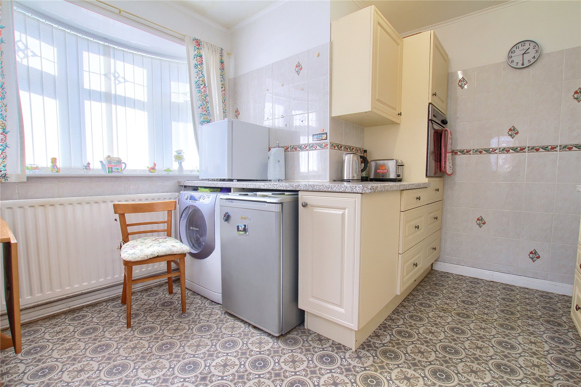
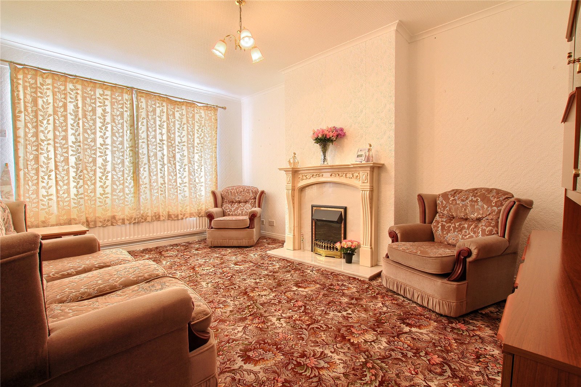
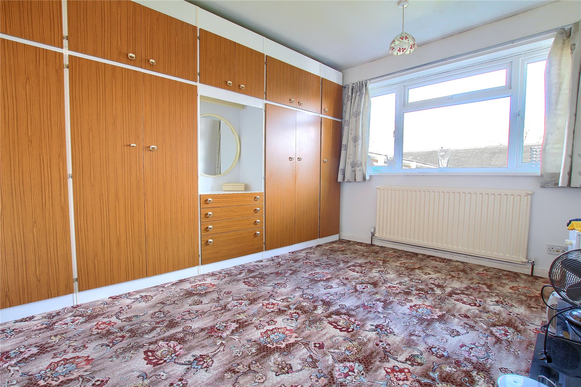
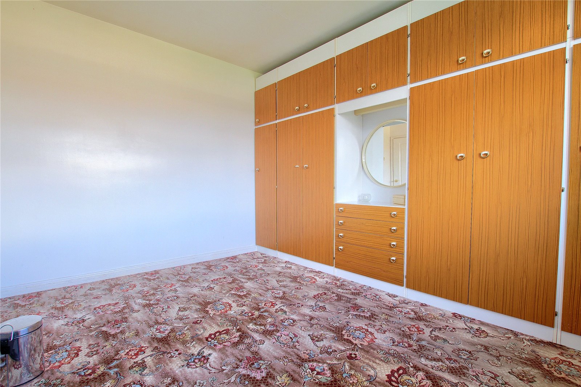
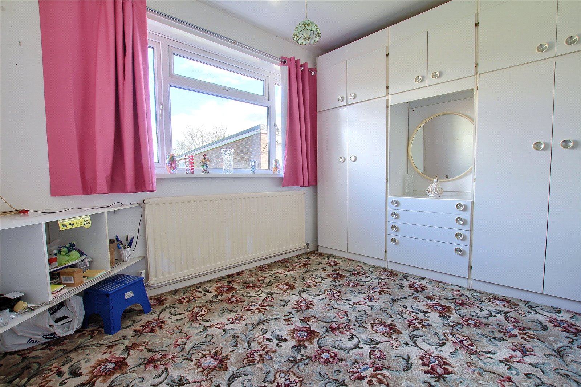
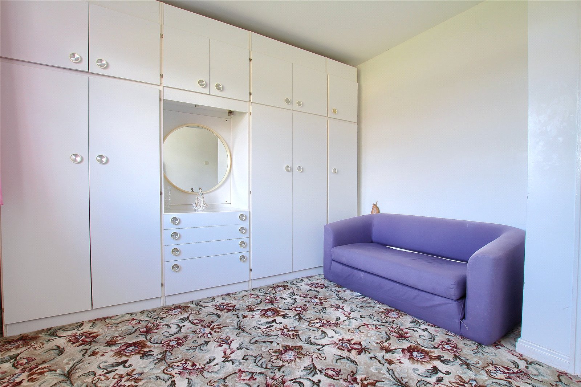
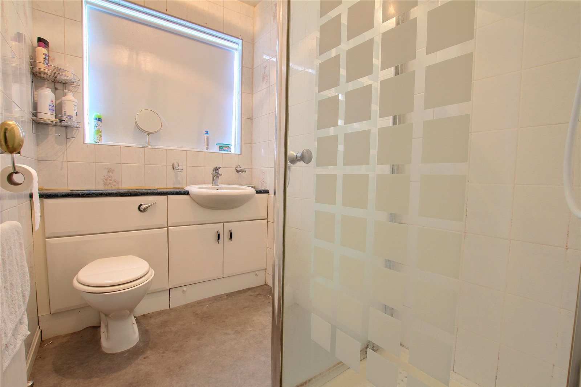
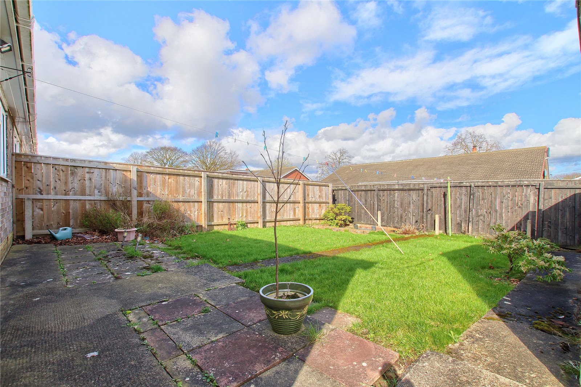
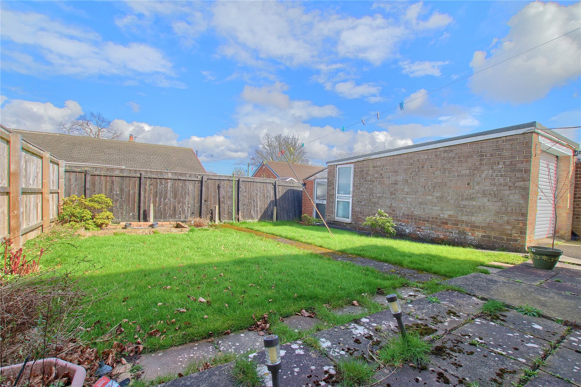

Share this with
Email
Facebook
Messenger
Twitter
Pinterest
LinkedIn
Copy this link