2 bed bungalow for sale in Wolviston Court, Billingham, TS22
2 Bedrooms
1 Bathrooms
Key Features
- Generous Two Bedroom Semi Detached Bungalow
- Simple Chain Free Sale
- Southerly Facing Rear Garden
- Two Double Bedrooms & Shower Room
- 21ft Lounge/Diner & Kitchen Breakfast Room
- Perfect Project Home
- Gas Central Heating with Combi Boiler
- UPVC Double Glazed Windows
- Concrete Patterned Driveway & Detached Garage
Property Description
Positioned in The Popular Location of Wolviston Court. This Chain Free Two Bedroom Semi Detached Bungalow with a South Facing Garden is Perfect for Someone Looking to Put Their Own Stamp on a Property.PUT YOUR STAMP ON THIS! This sizable two bedroom semi detached bungalow on the popular estate of Wolviston Court. It comes to the market with a simple chain free sale and is perfect for someone looking for a bit of a project.
It has stacks of features that include gas central heating with ‘Worcester’ combi boiler, UPVC double glazed windows, large loft space that could create some further living space (subject to the correct planning and building regulations) and most fortunately sits on the right side of the road so benefits from a south facing rear garden.
Comprising lobby, hall with access to the full boarded loft split into two areas, 21ft lounge/diner, kitchen breakfast room, two roomy doubles and shower room. Outside there is a large concrete patterned driveway leading to a detached garage and generous rear garden.
Tenure: Freehold
Council Tax Band: C
GROUND FLOOR
LOBBYEntered via a UPVC double-glazed door with glass inlay.
HALLWAYEntered via a wooden door with glass inlay, radiator, access to the loft.
LOFTFully boarded and features a window. The loft is split into two areas and is perfect for creating further living space, subject to the correct Planning and Building Regulations.
LOUNGE/DINER6.58m x 4.06mFitted with a Living Flame gas fire with marble surround and hearth, two radiators.
BREAKFAST KITCHEN3.89m x 3.1mFitted with a range of floor wall and drawer units with complimentary wood effect work surfaces, stainless steel sink with drainer, and wall mounted Worcester Combination boiler, free standing cooker, plumbing for a washing machine and UPVC door leads out to the rear garden.
BEDROOM 14.5m into recess x 3.63mRadiator and built-in fitted wardrobes.
BEDROOM 23.89m into recess x 3.7mRadiator and built-in fitted wardrobes.
SHOWER ROOMFitted with a wet room with walk-in shower and electric shower over, w.c., wash handbasin, radiator, waterproof panel walling, vinyl flooring, electric extractor fan.
EXTERNALLYThe property sits on a generous plot with a wider than average concrete path and driveway leading up to the SINGLE DETACHED GARAGE with up and over door, power supply and UPVC door leading out into the South facing rear garden with large concrete patterned patio area with raised Yorkshire stone beds with gravelled area, greenhouse, and outside tap.
TenureFreehold
Council Tax BandC
AGENTS REF:MH/GD/BIL230486
Location
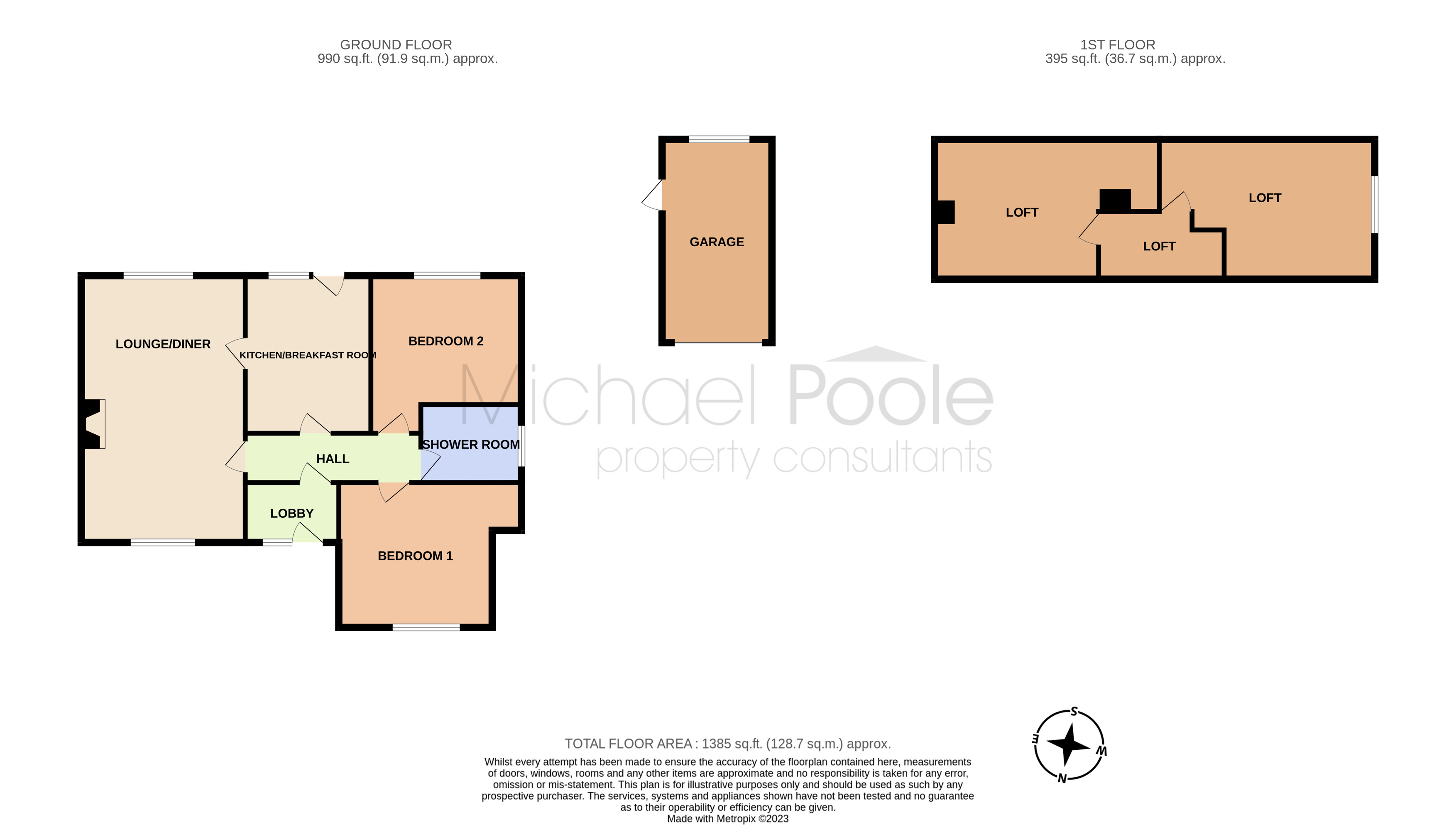
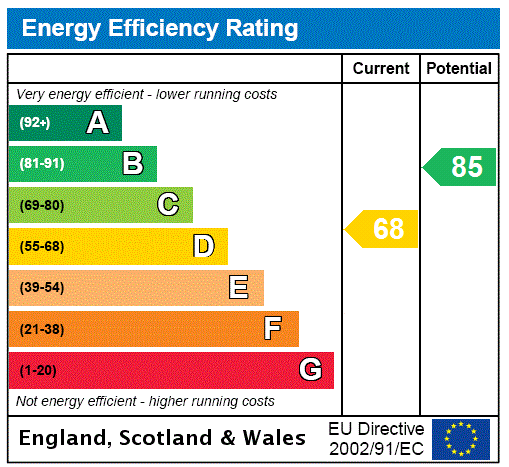



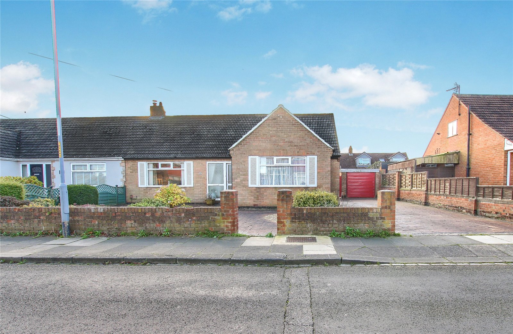
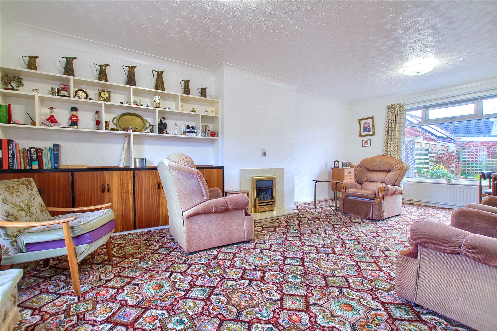
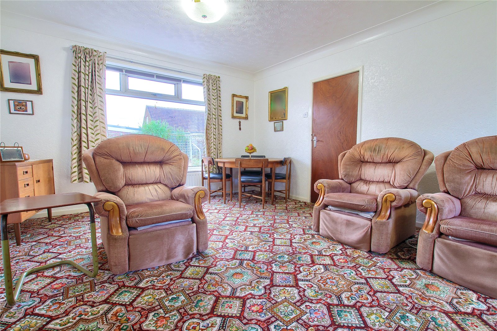
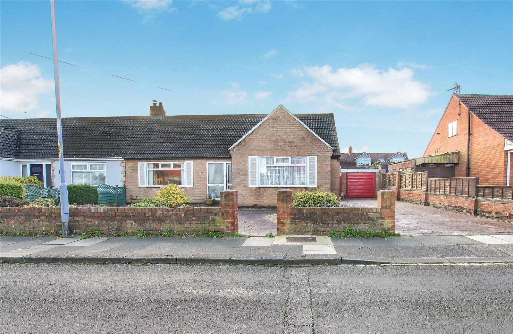
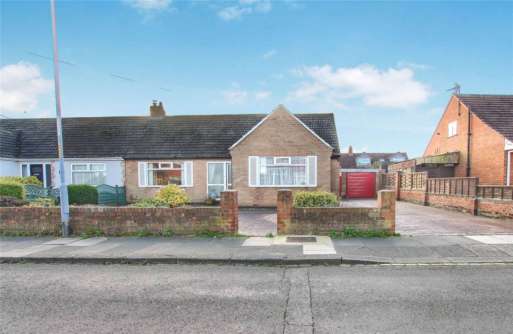
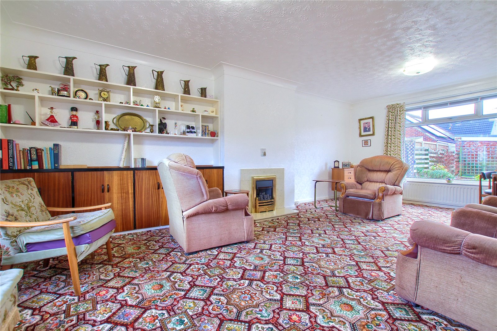

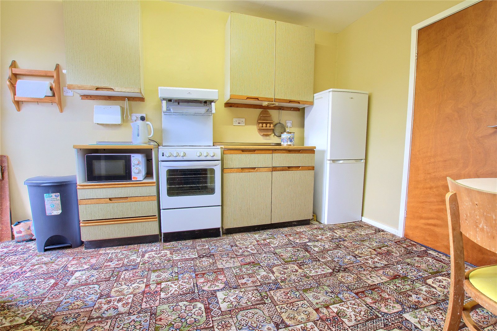
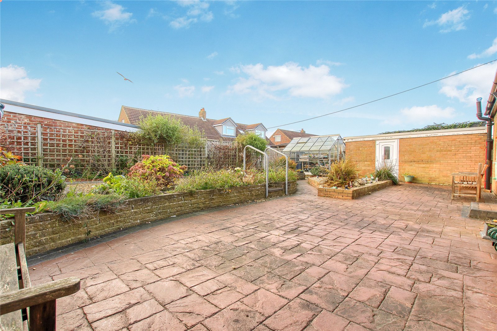
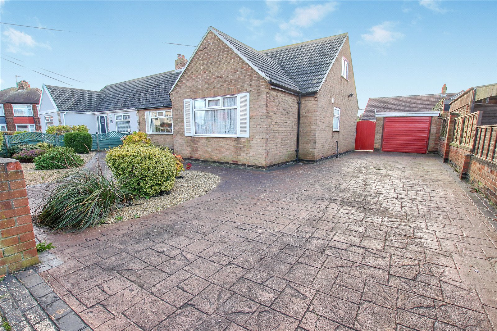
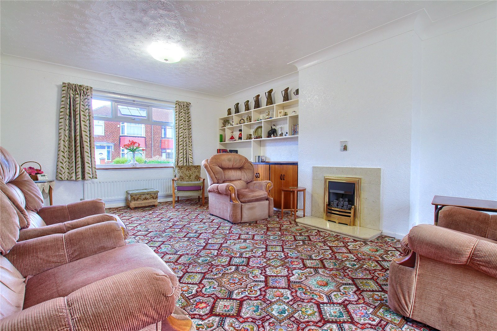
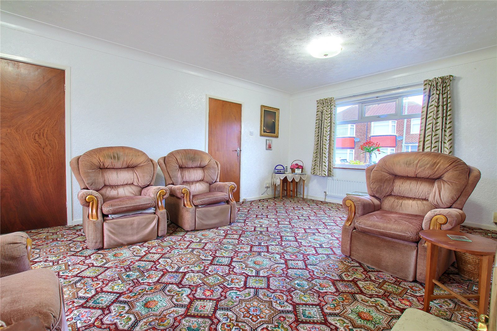
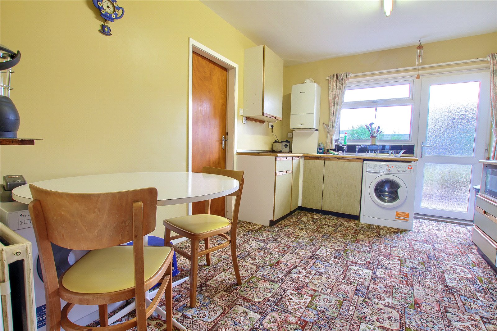
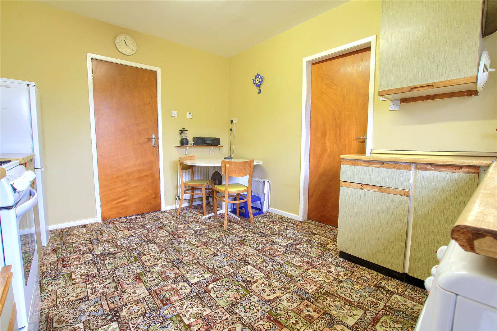
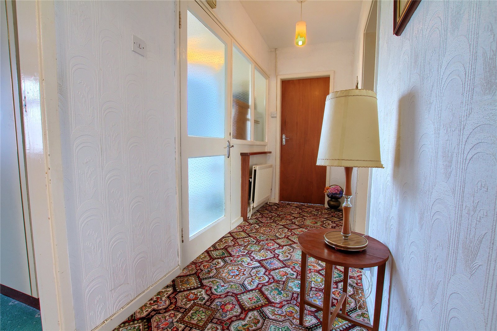
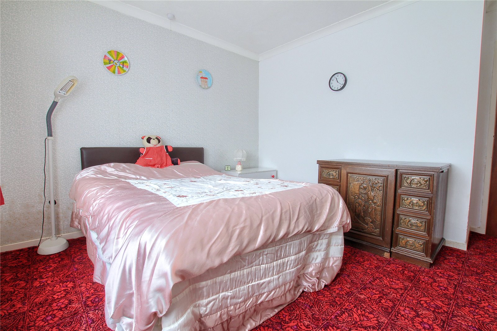
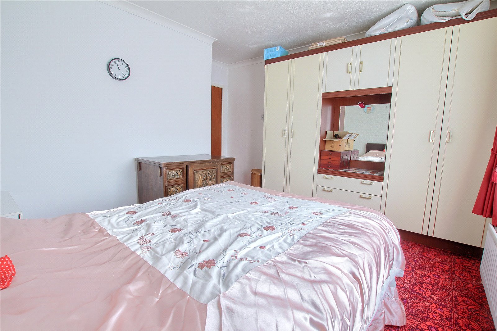
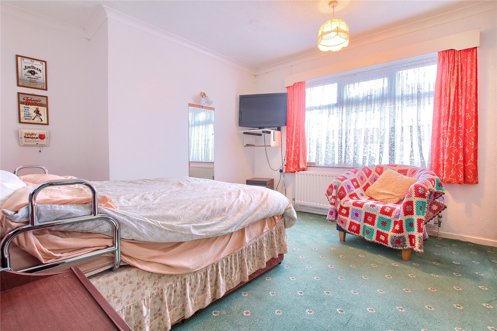
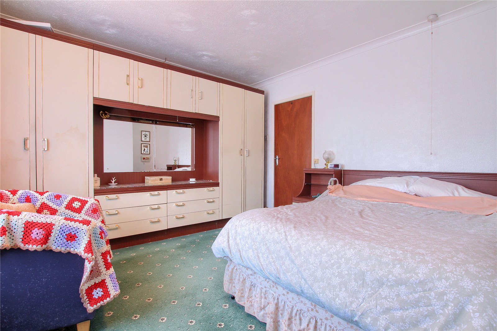
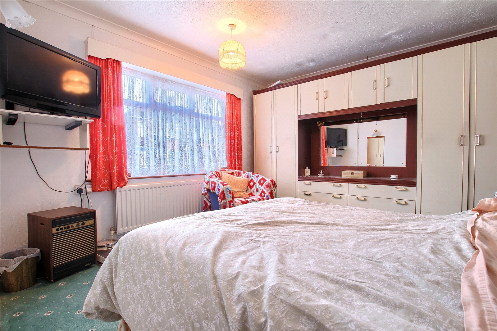
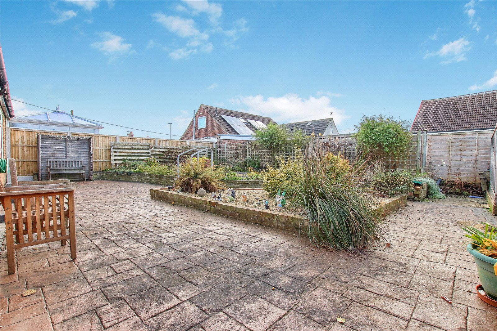
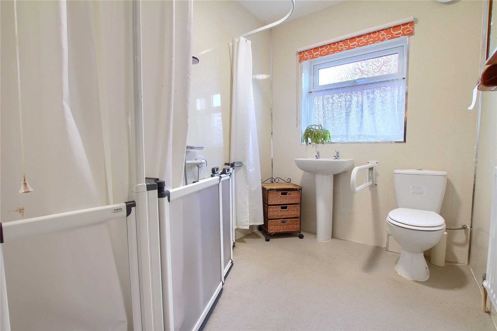
Share this with
Email
Facebook
Messenger
Twitter
Pinterest
LinkedIn
Copy this link