2 bed bungalow for sale in Wolviston Court, Billingham, TS22
2 Bedrooms
1 Bathrooms
Your Personal Agent
Key Features
- Two Bedroom ‘Moore & Cartwright’ Semi Detached Bungalow
- Within Close Reach of Billingham Golf Club
- Ready to Move in Condition
- Fabulous Modern Kitchen & Bathroom
- 23ft x 11ft Detached Garage with Electric Roller Door
- Lounge & Garden Room with Underfloor Heating
- Concrete Patterended Driveway & Rear Garden with Patio
- Gas Central Heating with Baxi Combi Boiler
- UPVC Double Glazed Windows
Property Description
Reduced Price for a Limited Time Only! Done & Dusted! This Impressive Two Bedroom Semi Detached Moore & Cartwright Built Home is Perfect for Someone Looking for a Ready to Move in Bungalow.This ‘Moore & Cartwright’ built semi-detached bungalow has been lovingly updated and maintained by the current owners and is prefect for someone looking for a ready to move in bungalow. It features two bedrooms, modern kitchen, and bathroom, 23ft detached garage and large concrete patterned driveway.
Comprising entrance hall, lounge, two bedrooms, bathroom with modern three-piece suite, kitchen with a range of modern units, built-in appliances and garden room creating a fantastic open living space. Outside there are gardens to the front and rear.
Other features include gas central heating with combi boiler, underfloor heating in the garden room, boarded loft with sturdy dropdown ladder and UPVC double glazed windows and composite front door.
Tenure - Freehold
Council Tax Band C
GROUND FLOOR
Entrance HallWith UPVC double glazed entrance door to a spacious entrance hall with radiator and access via sturdy dropdown ladder to the part boarded loft housing the Baxi combination boiler.
Lounge4.72m reducing to 2.4m x 3.4m reducing to 3m15'6 reducing to 7'10 x 11'2 reducing to 9'10
With radiator and living flame gas fire in feature surround with granite hearth.
Bedroom One3.53m into wardrobes x 3.7m11'7 into wardrobes x 12'2
With radiator, built-in wardrobes with mirror sliding doors and UPVC French doors open to the garden room.
Garden Room5.74m x 2.95mWith lightweight roof creating a useable room and featuring tiled flooring with under floor heating, thermostatic heating control, UPVC French doors open to the rear garden and open access into the kitchen.
Kitchen3.45m (max) x 3.25m (max)11'4 (max) x 10'8 (max)
Fitted with a range of modern wall, drawer, and floor units with complementary Cosmic granite work surfaces, undercounter light and a stainless steel sink with Cosmic granite drainer and mixer tap over with boiling tap and filtered cold water system. A range of integrated items include a Bosch combination microwave oven/grill and electric oven with warming drawer, four ring induction hob with black electric extractor fan over, integrated dishwasher, washing machine and fridge freezer. Radiator, tiled flooring, LED downlights, and UPVC door to the side aspect.
Bedroom Two3.12m x 2.4mWith radiator.
BathroomFitted with an ultra-modern three-piece suite comprising corner bath with mixer tap, shower over and glass shower screen, vanity wash hand basin, WC, built-in shelving unit, Porcelain tiled walls and floor, radiator, and electric extractor fan.
EXTERNALLY
Parking & GardensThe property sits on a corner plot and features a concrete pattern double width driveway, lawned front garden and side access leads to the relatively private rear garden with lawn, concrete pathway and patio area, pond, shed and raised borders used for growing wild berries.
Detached Garage7.26m x 3.3mWith electric up and over door, power supply, light, and built-in shelving units to the rear.
Tenure - Freehold
Council Tax Band C
AGENTS REF:MH/LS/BIL230470/14112023
Location
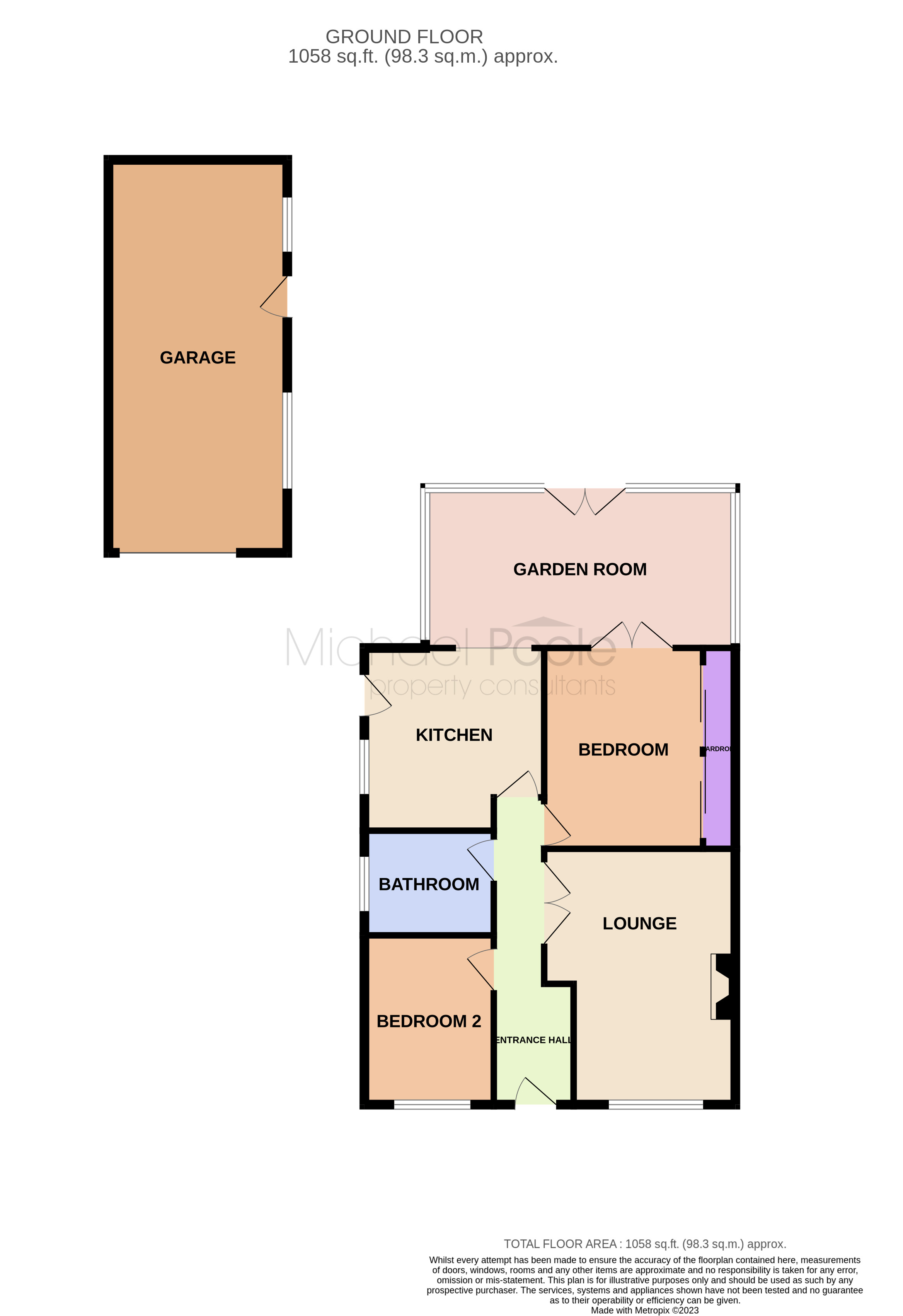
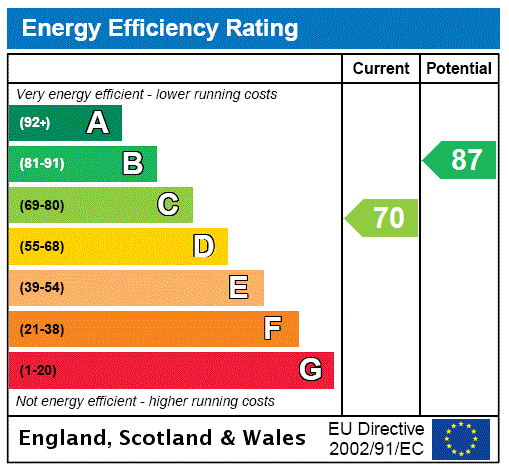



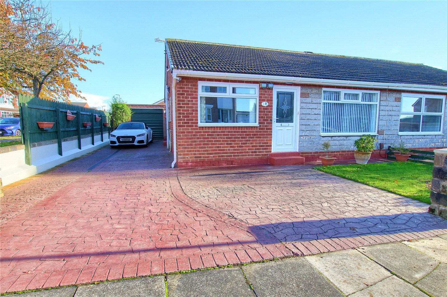
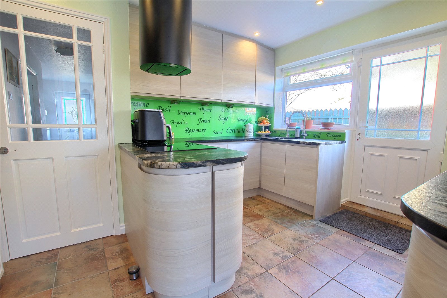
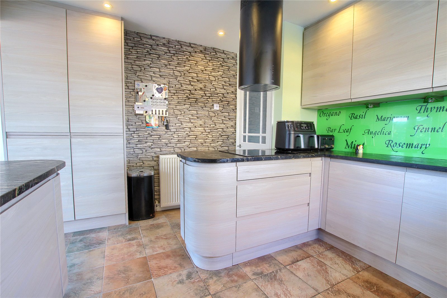
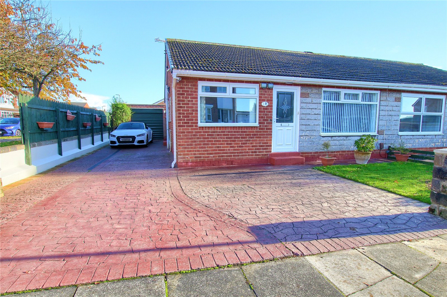
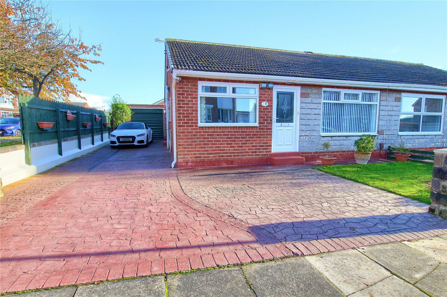
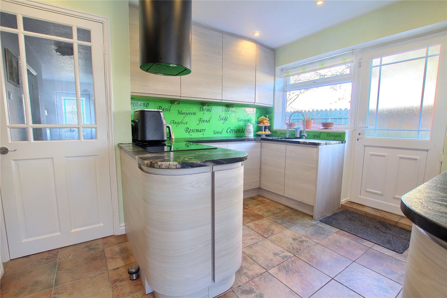
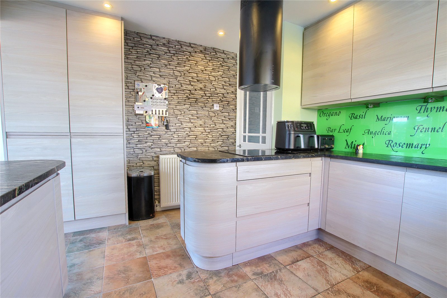
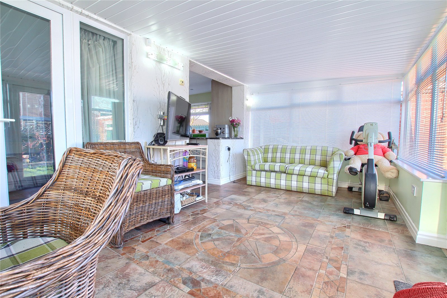
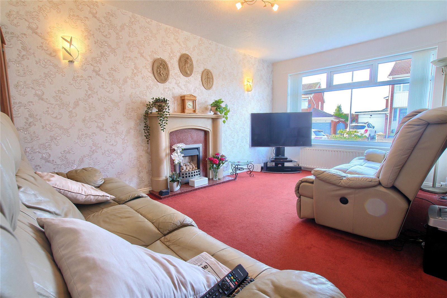
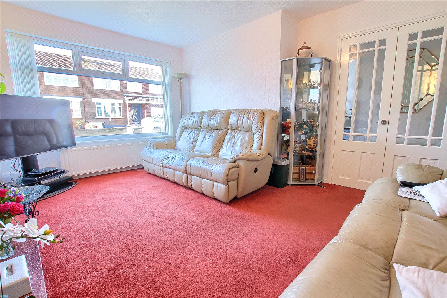
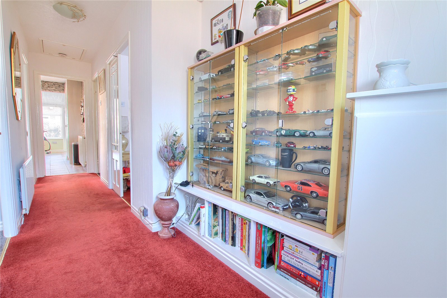
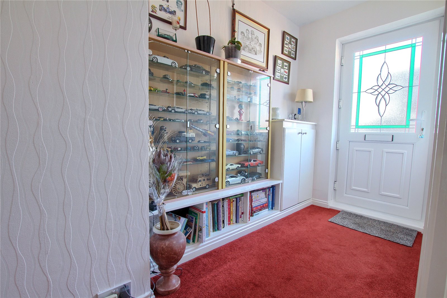
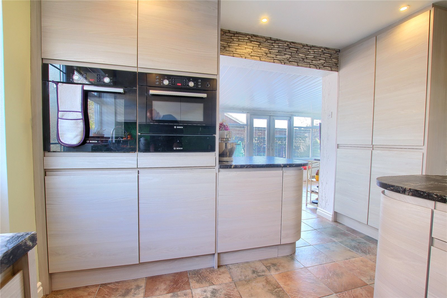
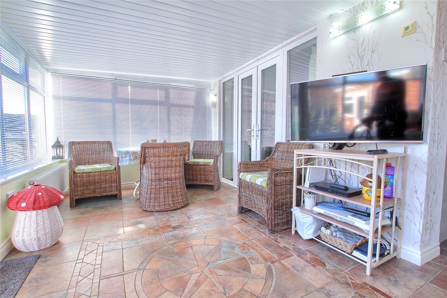
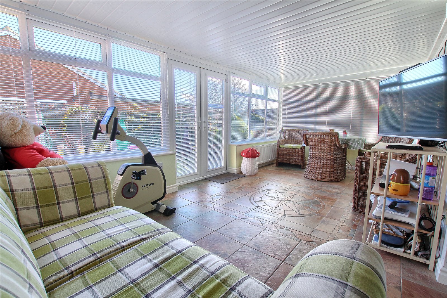
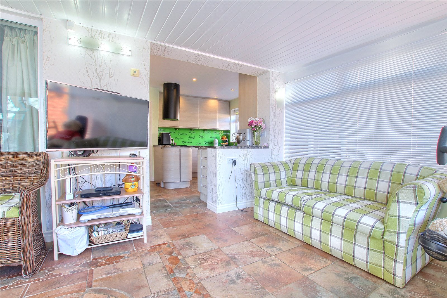
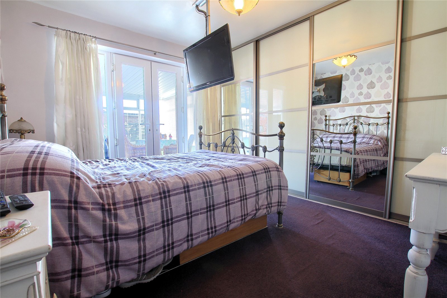
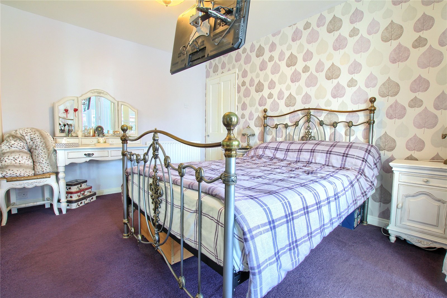
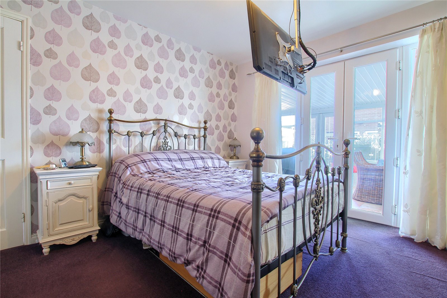
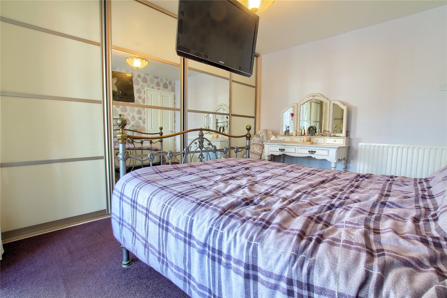
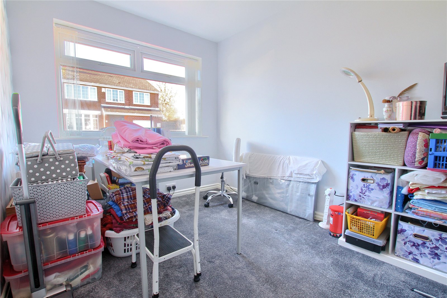
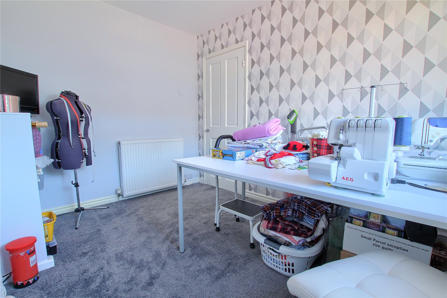
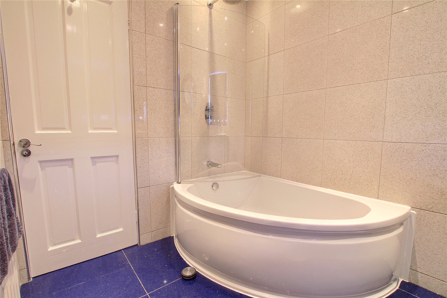
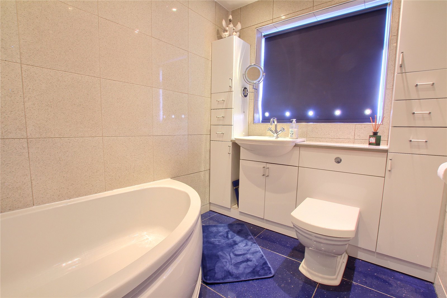
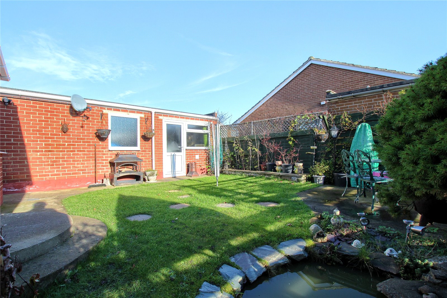
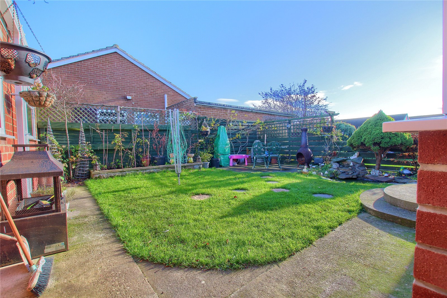
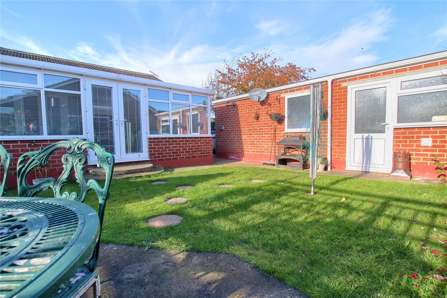

Share this with
Email
Facebook
Messenger
Twitter
Pinterest
LinkedIn
Copy this link