2 bed bungalow for sale in Virginia Close, Stockton-on-Tees, TS19
2 Bedrooms
1 Bathrooms
Key Features
- Immaculate Semi-Detached Bungalow
- `Turn-Key Purchase' is Not an Understatement
- Cul-De-Sac Position Close to Parkland Walks
- Private Garden, Good Parking & Garage
- Two Double Bedrooms & Conservatory
- Good Size Breakfast Kitchen
- Full Double Glazing & Gas Central Heating
- A Chain Free Sale
Property Description
This Double Fronted Semi-Detached Bungalow has Such a Lovely Feel as You Step Over the Threshold for the First Time, the Interior is Bright, Airy and Very Tasteful. The Generous Accommodation is Complimented by having a Conservatory, Private Garden and Cul-De-Sac Position.This double fronted semi-detached bungalow has such a lovely feel as you step over the threshold for the first time, the interior is bright, airy, and very tasteful. the generous accommodation is complimented by having a conservatory, private garden, and cul-de-sac position.
The accommodation flows in brief, reception lobby, reception hall, living room, breakfast kitchen, two double bedrooms, bathroom, and conservatory.
Tenure - Freehold
Council Tax Band C
GROUND FLOOR
Reception HallWith single radiator and continuation of hardwood flooring.
Reception LobbyDouble glazed entrance door with side light to reception lobby with hardwood flooring and inner door to reception hall.
Living Room5.5m x 3.29mWith double glazed cantilever bay window to the front aspect, hardwood flooring, radiator and modern Limestone fireplace with matching back and hearth and inset living flame electric fire.
Bedroom One3.67m x 3.27mWith double glazed window to the front aspect, hardwood flooring, radiator and mirror fitted wardrobes.
Bathroom2.23m x 1.63mWith double glazed window to the side aspect, vanity unit with cabinets and drawers below, side panelled bath, separate double shower enclosure, low level WC, laminate flooring, tiling to lower walls and splashbacks and heated towel rail.
Breakfast Kitchen4.8m x 4.64m (max)(max)
With a generous range of fitted Beech style kitchen units comprising wall, drawer, and floor units, complementary granite effect worktops, high level electric oven, gas hob with overhead extractor hood, integrated fridge freezer, integrated washing machine, sink and drainer unit with mixer tap, double glazed window to the rear aspect, double glazed door to the conservatory, laminate flooring, radiator, and tiled splashbacks.
Bedroom Two5m x 3.6mWith hardwood flooring, radiator, and double glazed French doors with side light to the conservatory.
Conservatory6m x 3m (max)(max)
EXTERNALLY
Gardens & GarageExternally the property is sat on a generous plot with a shaped lawned front garden and an imprint driveway for a number of vehicles leads to a detached garage with automatic door. To the rear there is a private garden with imprint walkways and patio and two shaped lawns.
Tenure - Freehold
Council Tax Band C
AGENTS REF:LJ/LS/STO240235/05042024
Video
Location
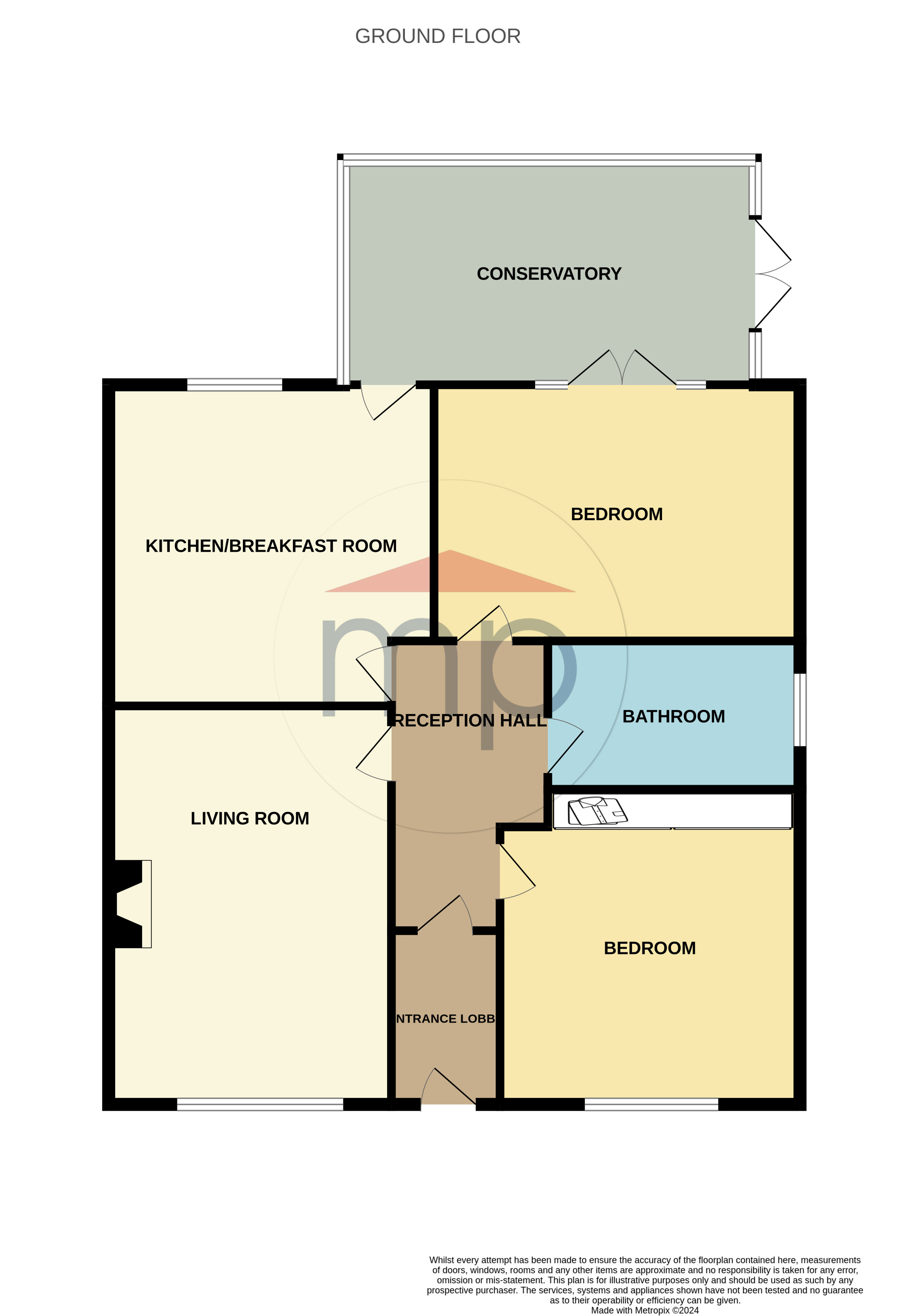


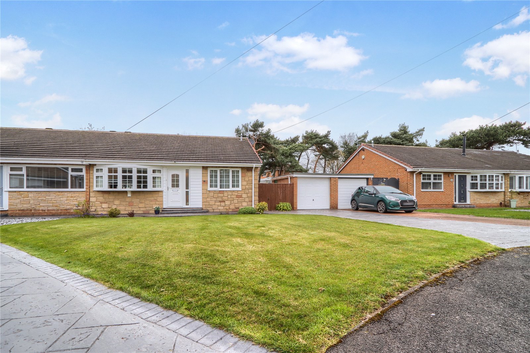
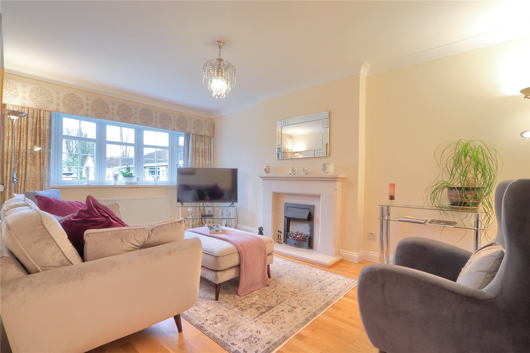
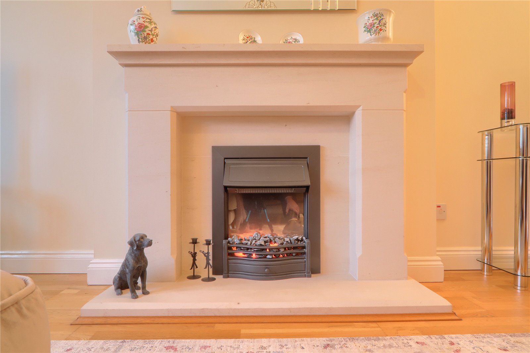
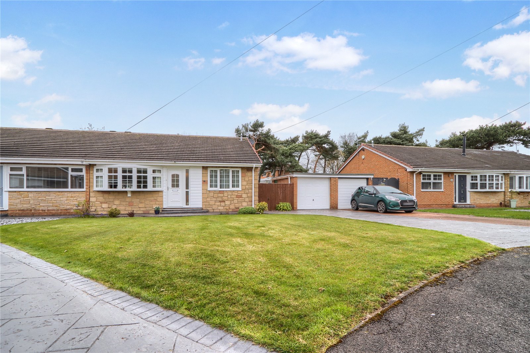
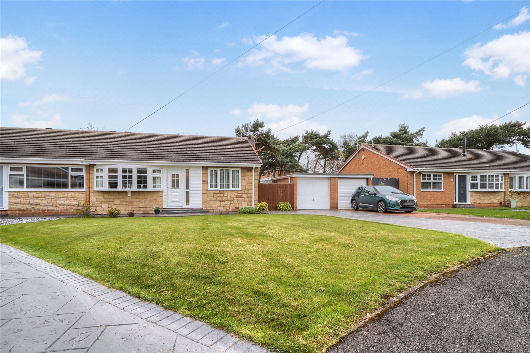
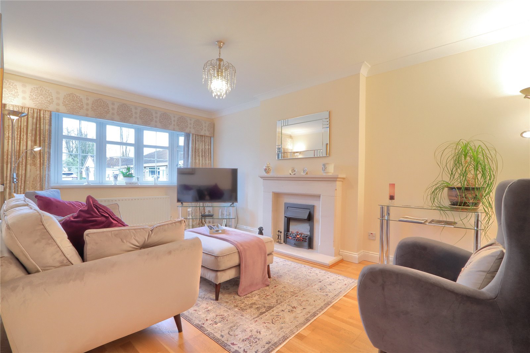
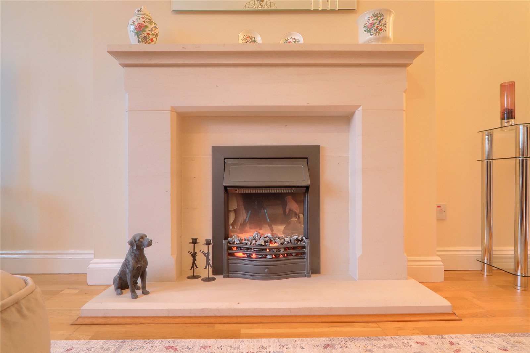
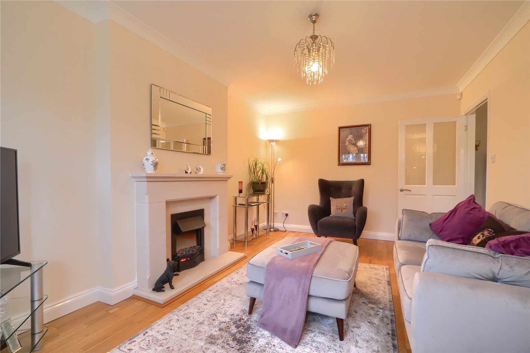
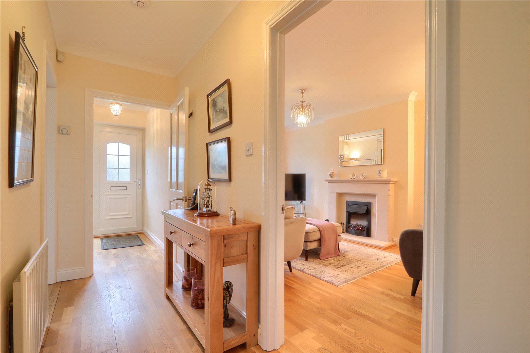
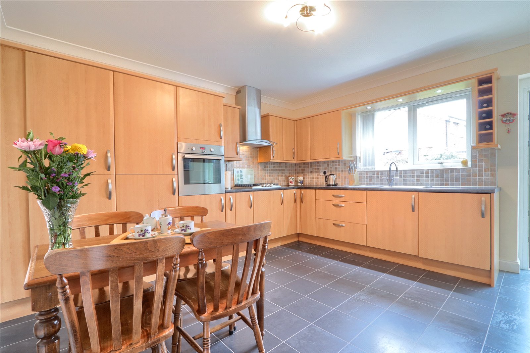
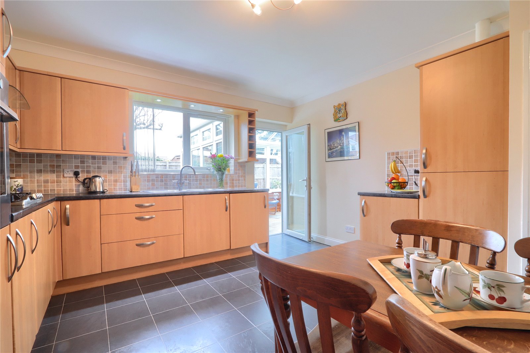
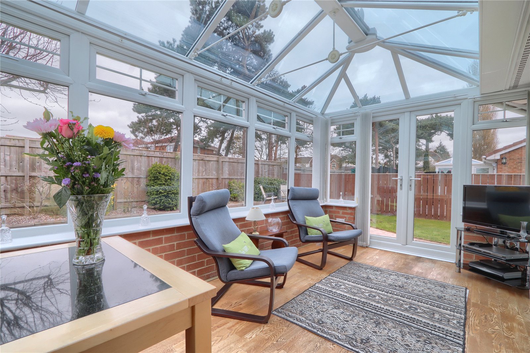
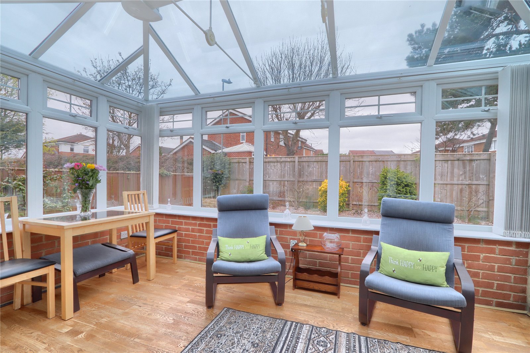
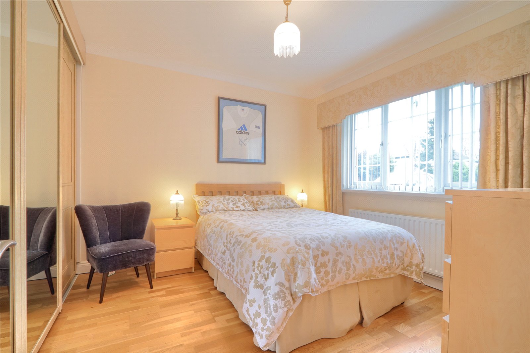
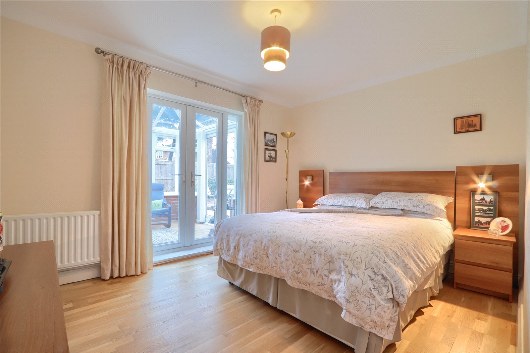
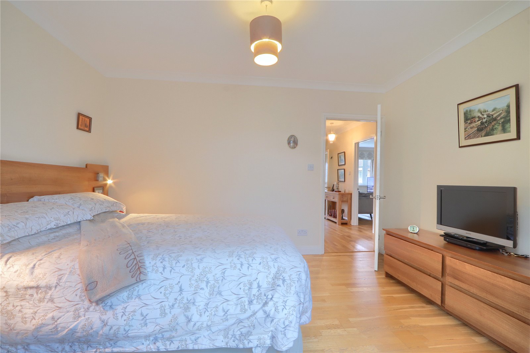
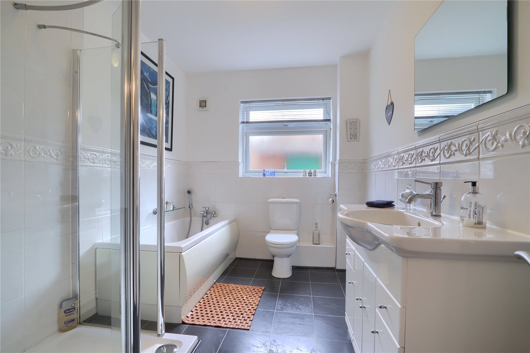
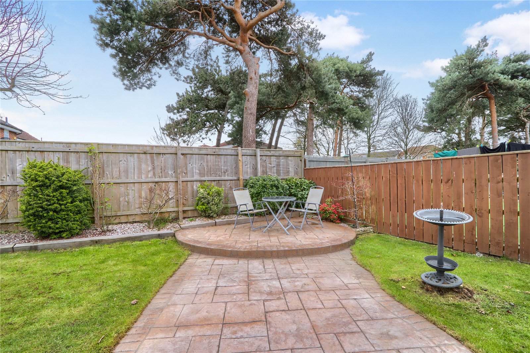
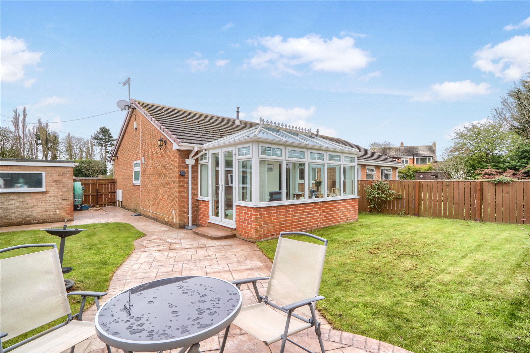
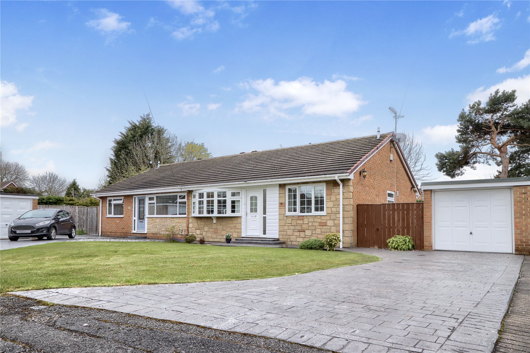
Share this with
Email
Facebook
Messenger
Twitter
Pinterest
LinkedIn
Copy this link