2 bed bungalow for sale in Thornton Crescent, Billingham, TS22
2 Bedrooms
1 Bathrooms
Your Personal Agent
Key Features
- 'Moore & Cartwright' Built Semi Detached Bungalow with Two Bedrooms
- A Very Simple Chain Free Sale
- Always Popular & Very Highly Regarded Wolviston Court Location
- Detached Garage, Block Paved Driveway & Sunny South Westerly Facing Rear Garden
- Wood Effect UPVC Double Glazing & Central Heating with A Combi Boiler
- Side Extension Creating a Dining Room
- Lounge, Kitchen, & Bathroom
Property Description
Offered with The Peace of Mind and Simplicity of Having No Onward Chain, this 'Moore & Cartwright' Built Semi Detached Bungalow Has Stacks and Stacks of Potential. It Has a Detached Garage, Generous South Westerly Facing Garden, UPVC Double Glazing and Combi Boiler.PUT YOUR STAMP ON THIS!
This 'Moore & Cartwright' built semi-detached bungalow with no onward chain is very nicely located on the popular Wolviston Court estate and it has the advantage of a generous south westerly facing garden, meaning the sun is a feature at the rear of the property for most of the day. It also has a detached garage, block paved driveway, wood effect UPVC double glazing and central heating with a combi boiler.
Very briefly, the accommodation comprises entrance porch, lounge, kitchen, extended dining room, two bedrooms and bathroom.
Tenure - Freehold
Council Tax Band C
GROUND FLOOR
Entrance PorchWooden entrance door with glass inlay.
Entrance HallWooden entrance door with glass inlay, radiator, and access to the loft.
Lounge4.65m x 3.12mWith radiator and feature gas fire with fireplace.
Kitchen2.87m x 2.57mFitted with a range of white floor and drawer units with complementary marble effect work surface, stainless steel sink with mixer tap over, plumbing for washing machine, slot in cooker, tile effect vinyl flooring, and wall mounted gas combination boiler.
Dining Room3.5m x 3.33mAn extension to the property creating some extra living space and featuring a radiator and wooden door to the south westerly facing rear garden.
Bedroom One3.73m x 3.12mWith radiator.
Bedroom Two2.7m (max) x 2.64m (max)8'10 (max) x 8'8 (max)
With radiator.
BathroomFitted with a white three-piece suite comprising panelled bath, wash hand basin, WC, radiator, and tiled walls.
EXTERNALLY
GardensTo the front there is a gravelled garden with mature flower and bush borders. A concrete patio area leads to a gate to the generous south westerly facing rear garden with lawn, timber shed, large flagstone patio areas, summerhouse, greenhouse, and outside tap.
Tenure - Freehold
Council Tax Band C
AGENTS REF:MH/LS/BIL230379/12092023
Location
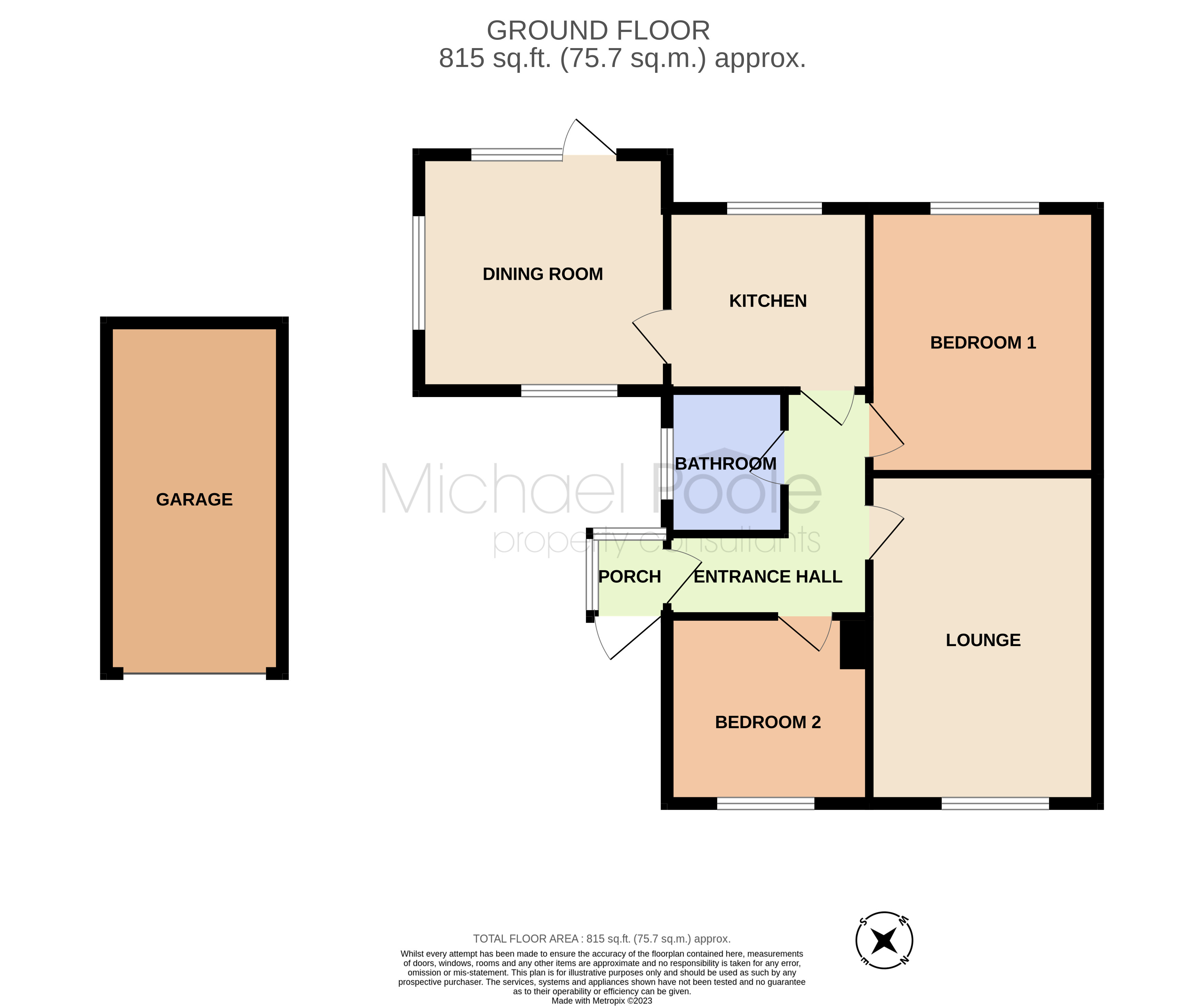
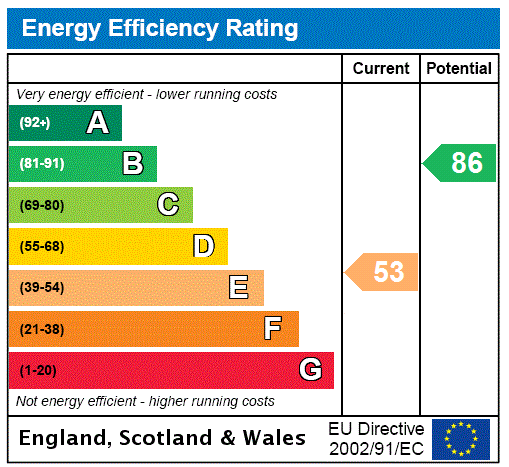



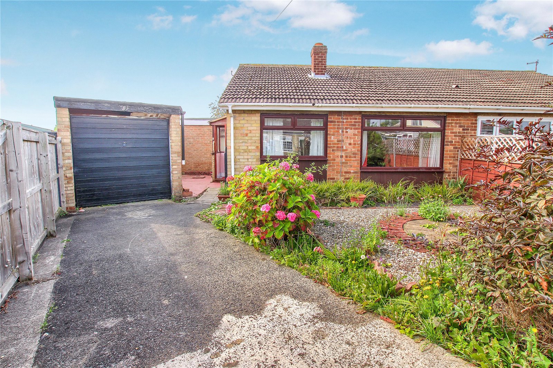
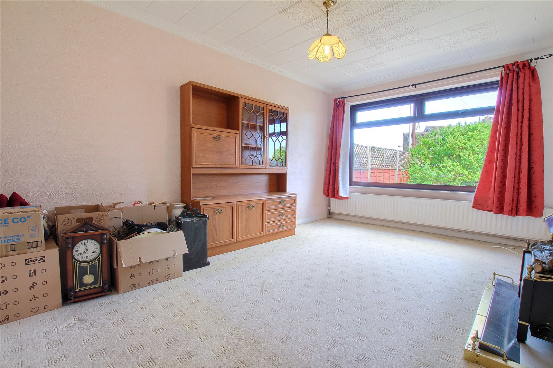
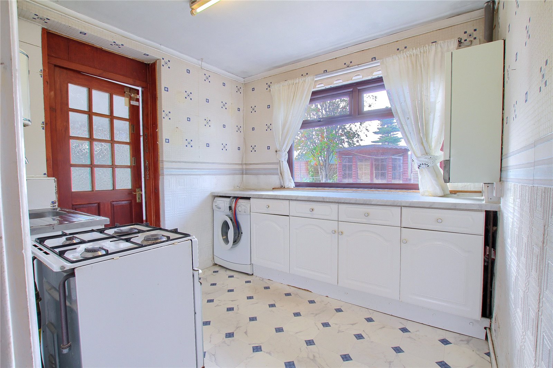
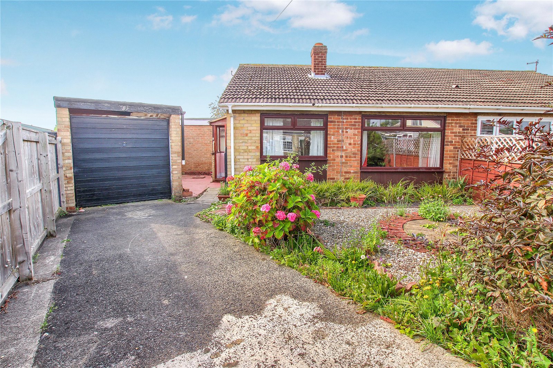
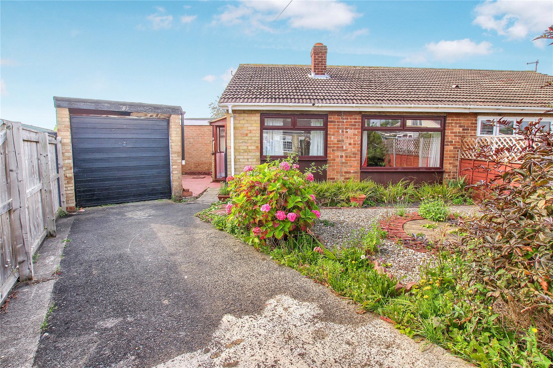
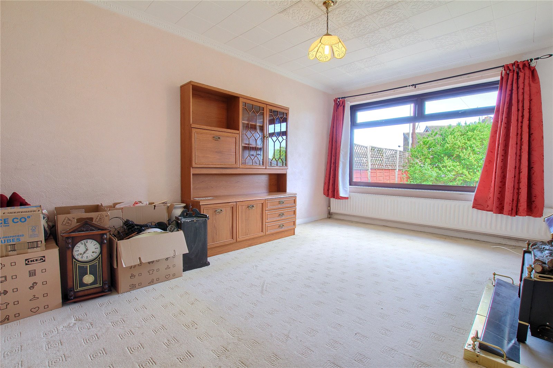
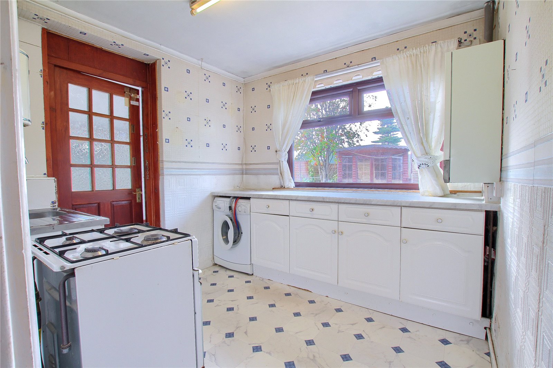
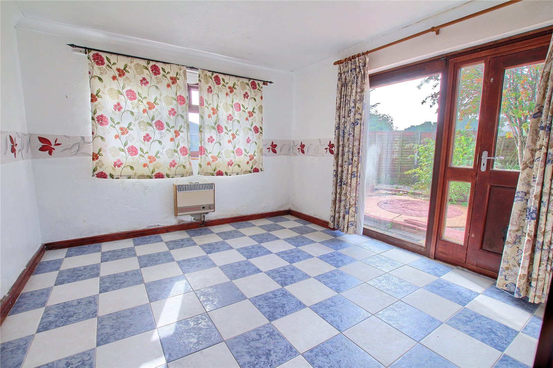
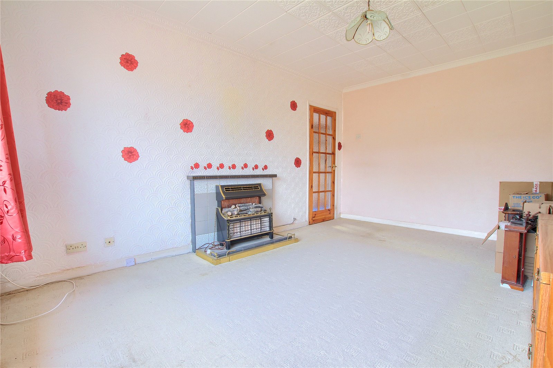
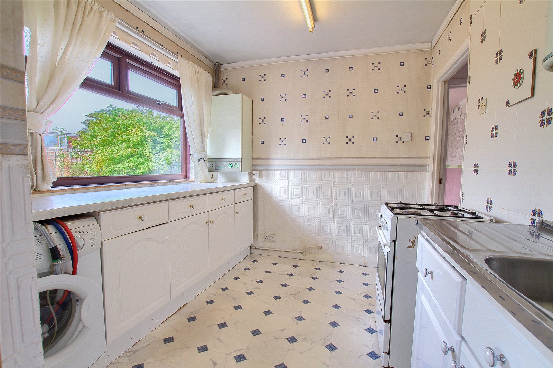
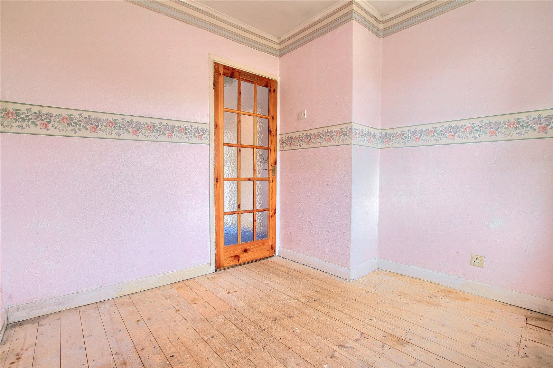
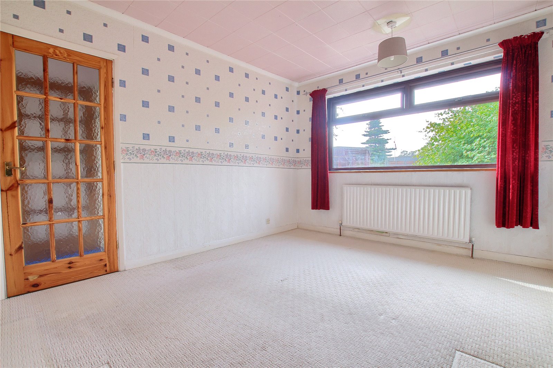
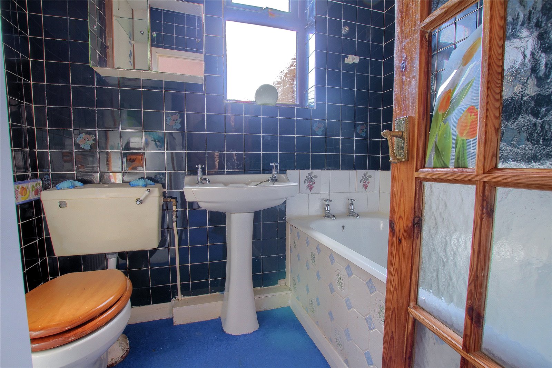
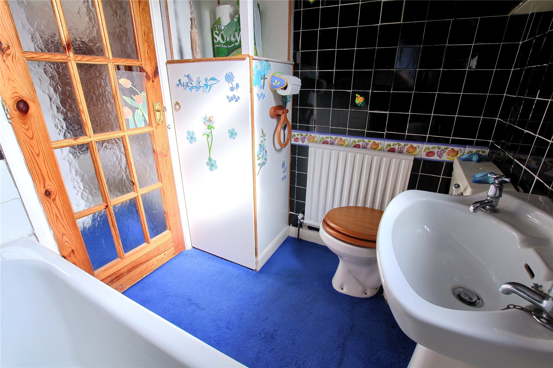
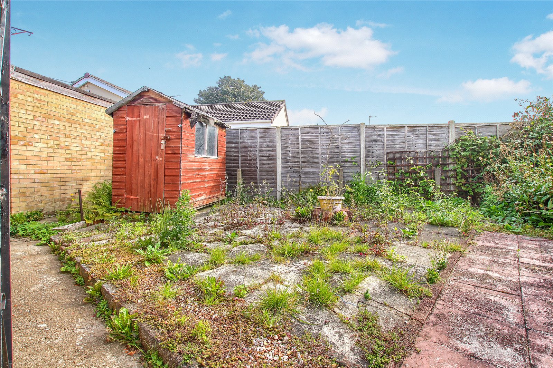
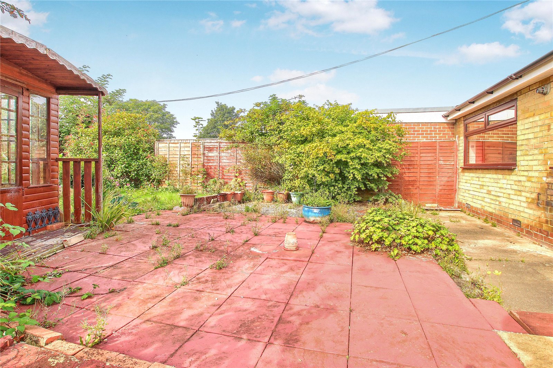
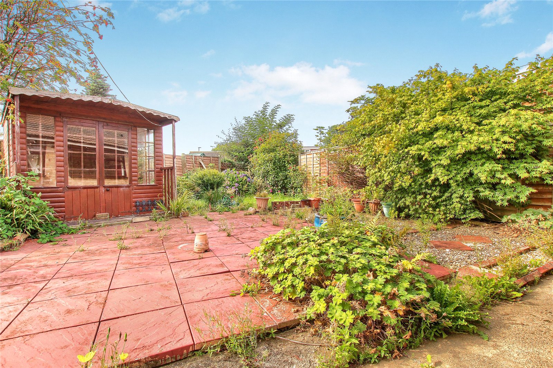

Share this with
Email
Facebook
Messenger
Twitter
Pinterest
LinkedIn
Copy this link