2 bed bungalow for sale in Ropner Avenue, Hartburn, TS18
2 Bedrooms
2 Bathrooms
Your Personal Agent
Key Features
- Stunning Semi-Detached Dormer Bungalow
- Extended Garden Room onto the Breakfast Kitchen
- Hartburn Cul-De-Sac Position
- Beautiful Private South Facing Garden
- Gas Central Heating, Double Glazing & Solid Fuel Stove
- Two Double Bedrooms, Bathroom & En-Suite
- Long Driveway & Detached Garage
Property Description
This Bright & Exceptionally Presented Semi-Detached Dormer Bungalow with An Extended Kitchen/Diner, Inglenook Fireplace with Solid Fuel Stove & En-Suite Is Going to Be Very Easy to Move Straight Into. It has a Beautiful South Facing Private Garden with A Detached Garage & Driveway.This bright and exceptionally presented semi-detached dormer bungalow with an extended kitchen/diner, inglenook fireplace with solid fuel stove and en-suite is going to be very easy to move straight into. It has a beautiful south facing private garden with a detached garage and driveway.
The accommodation flows in brief, large reception hall, living room, kitchen/diner, and bathroom. To the first floor are two double bedrooms and en-suite.
Externally there is a front garden, a long driveway leading to a detached garage and the rear garden is stunning, faces south and is very private.
Tenure - Freehold
Council Tax Band C
GROUND FLOOR
Reception Hall4.65m x 3.05mWith double glazed window to the front aspect, double glazed door and side light to the side aspect, Bamboo flooring, twin radiator, single radiator, and large storage cupboard under stairs.
Living Room7.34m x 3.58mWith double glazed window to the front aspect, two single radiators, double glazed patio door to rear garden, and inglenook fireplace with tiled hearth and oak mantel with solid fuel stove.
Dining Kitchen Open to Garden Room5.87m x 3.2m (max)(max)
With double glazed window to the side aspect, double glazed French doors with side lights to the rear aspect, Velux window light to half vaulted ceiling, modern chrome vertical radiator, and Bamboo flooring. Fitted floor and drawer units with complementary Quartz effect worktops, ceramic sink and drainer unit with mixer tap, gas hob with overhead hood, double oven, plumbing for washing machine, and integrated fridge.
Ground Floor BathroomWith double glazed window to the side aspect, corner bath, shower cubicle, low level WC, pedestal wash hand basin, single radiator and tiling to lower walls and splashbacks.
FIRST FLOOR
LandingWith built-in wardrobe.
Bedroom One3.7m x 3.07mWith double glazed window to the side and rear aspect, single radiator, and storage to eaves.
En-Suite Shower RoomComprising shower cubicle, low level WC, vanity unit with cabinet below, and double glazed window to the side aspect.
Bedroom Two4.5m x 3.23mWith double glazed window to the front aspect, single radiator, and loft access.
EXTERNALLY
Gardens & GarageExternally there is a front garden, a long driveway leading to a detached garage and the rear garden is stunning, faces south and is very private.
Tenure - Freehold
Council Tax Band C
AGENTS REF:LJ/LS/STO240021/30012024
Location
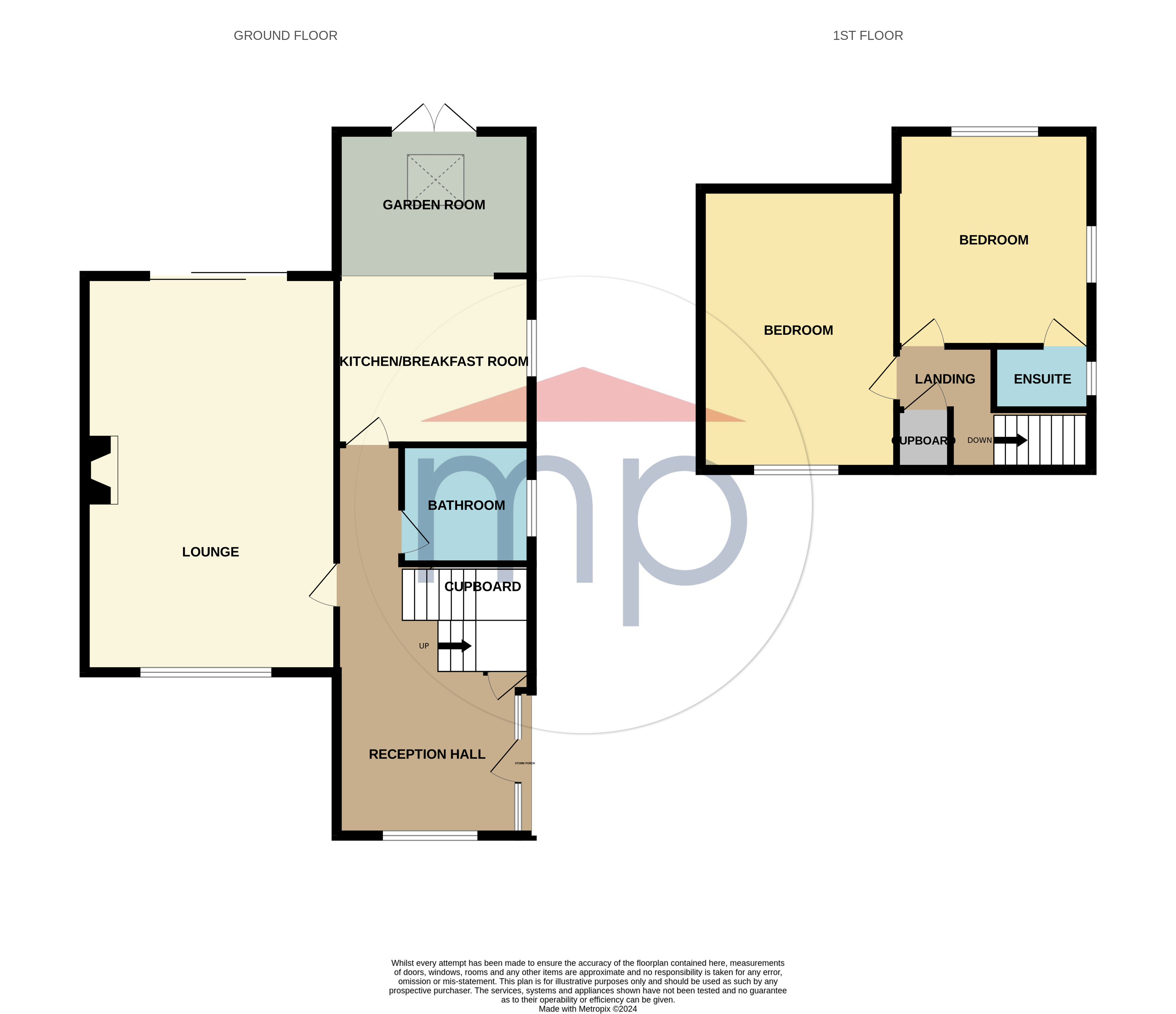
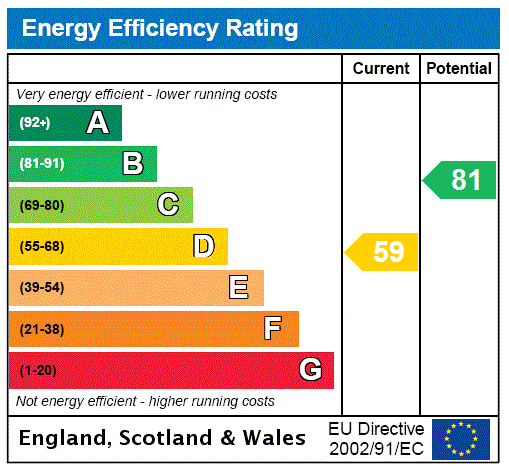



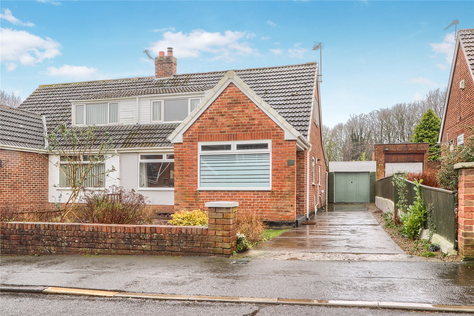
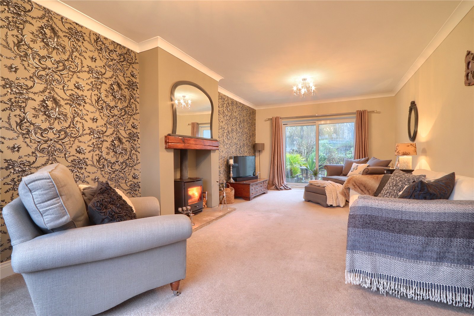
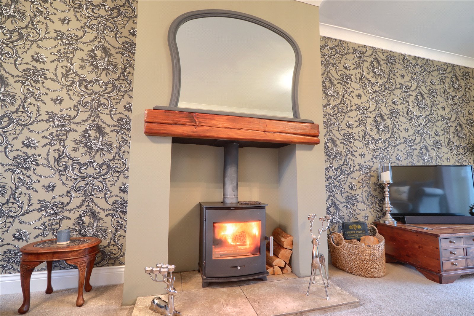
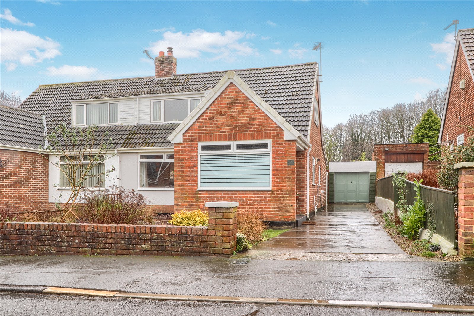
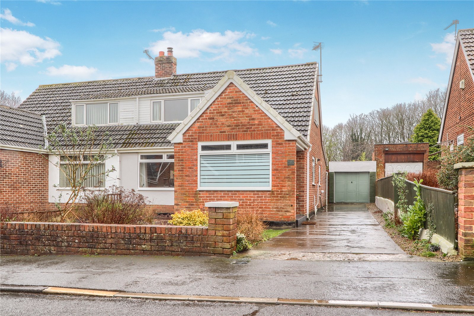
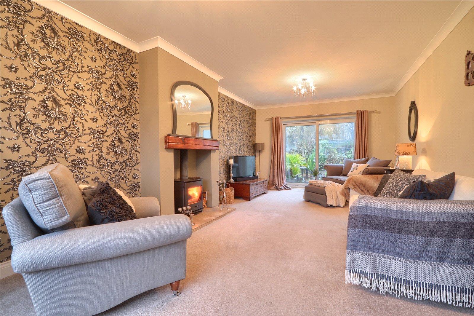
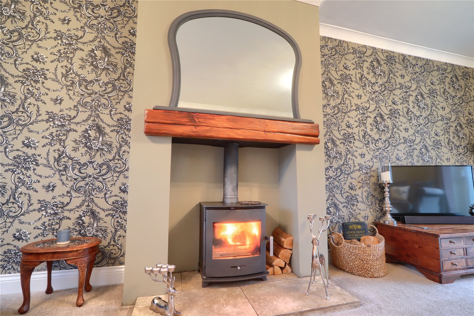
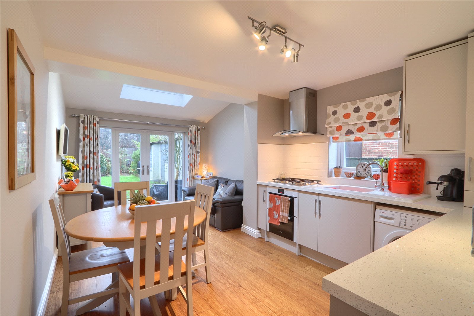
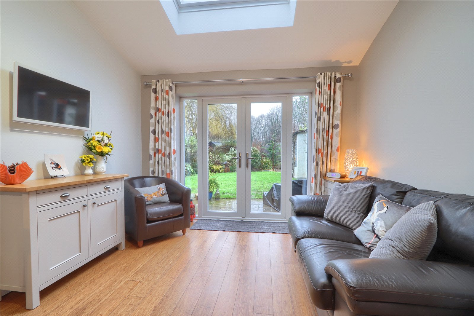
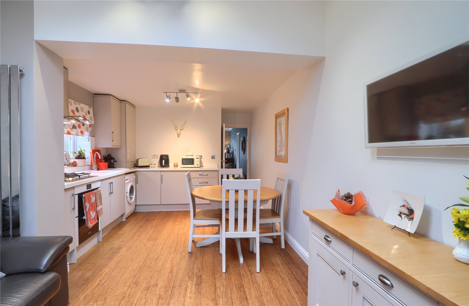
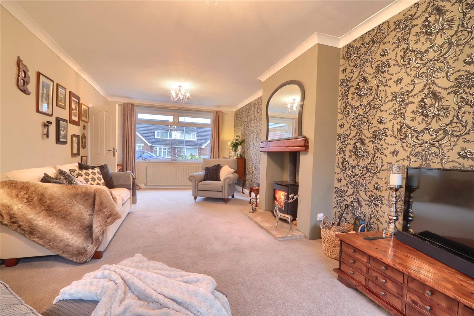
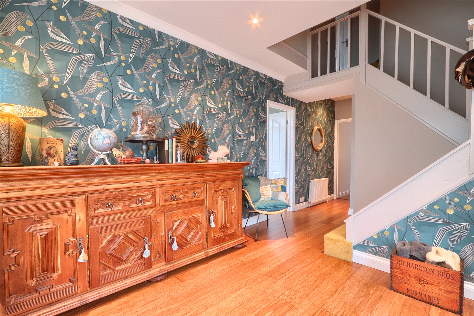
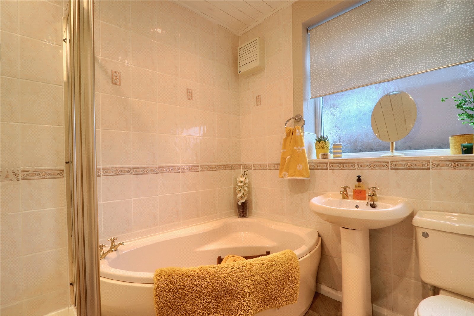
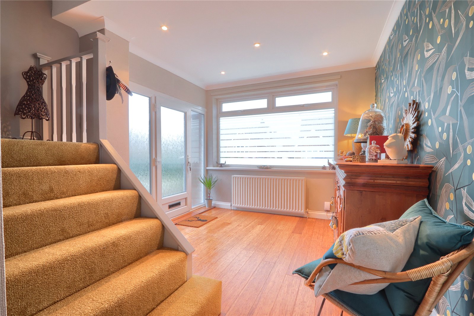
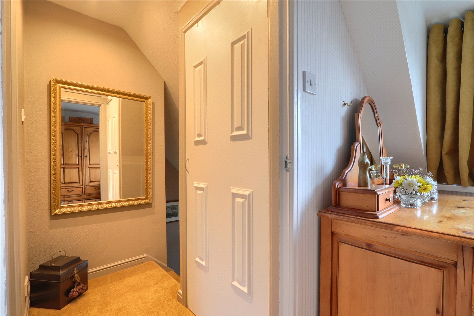
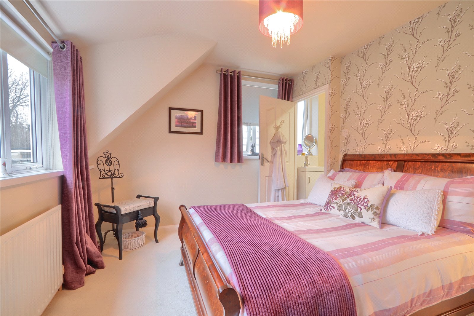
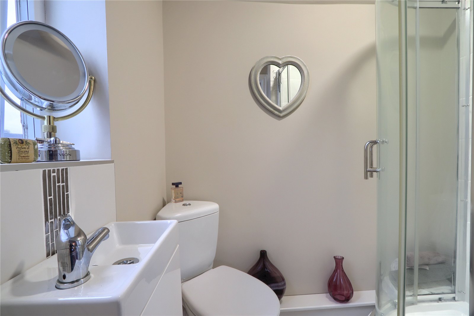
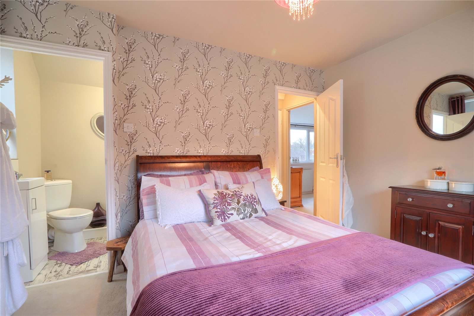
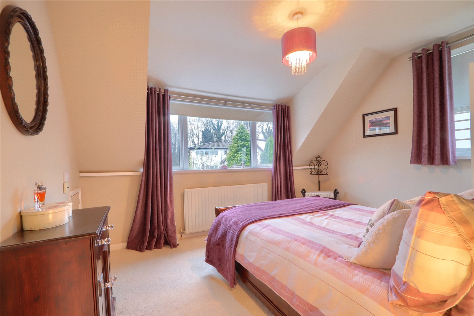
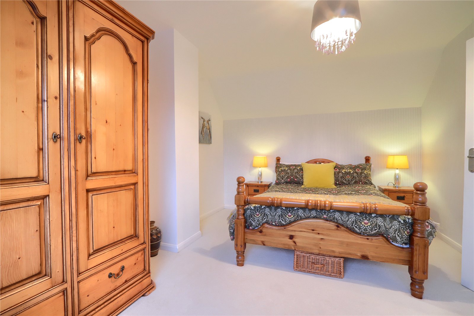
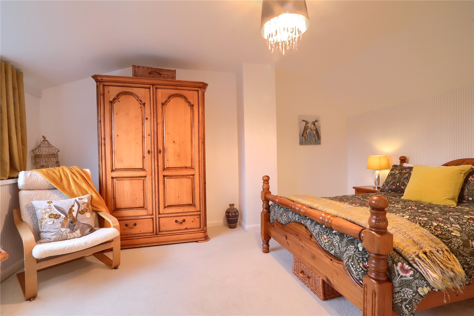
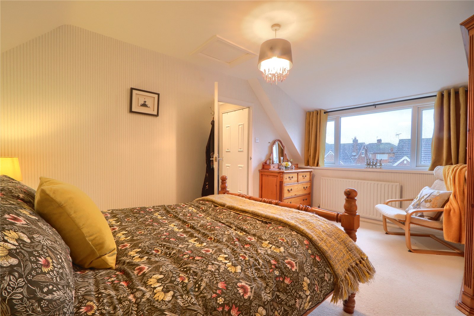
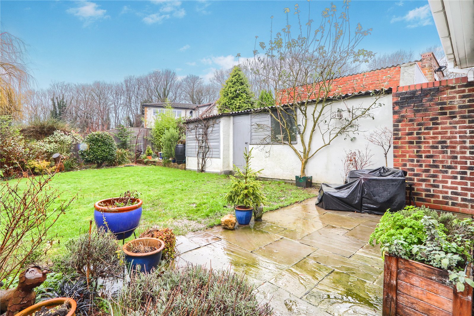
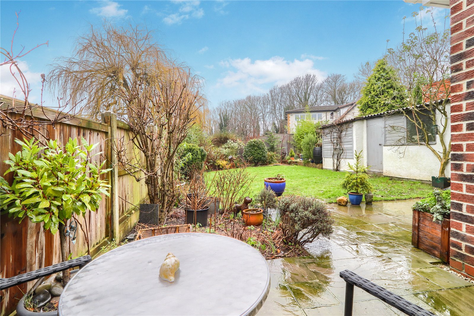

Share this with
Email
Facebook
Messenger
Twitter
Pinterest
LinkedIn
Copy this link