2 bed bungalow for sale in Norfolk Crescent, Middlesbrough, TS3
2 Bedrooms
1 Bathrooms
Your Personal Agent
Key Features
- An Exquisitely Lovely & Thoughtfully Enhanced Semi Detached Bungalow
- View it Quickly as Quality Bungalows Like This Tend Not to Hang Around for Long
- Super-Size Well Kept Rear Garden with is Both South/West Facing & Private
- Two Double Bedrooms - Both with Fitted Wardrobes
- Detached Garage, Ample Car Parking & Space to Parking a Caravan
- UPVC Double Glazing, Composite Front Door & Central Heating with a Quality Worcester Combi Boiler
Property Description
Exquisitely Lovely Homes Should Always Be Viewed Early to Avoid Disappointment and This Outstanding Example of a Modernised and Improved Semi Detached Bungalow Is No Exception. There's Two Double Bedrooms, A Fabulously Large Private South/Westerly Facing Garden, Garage and Ample Car (& Even A Caravan) Parking Space.Painstakingly refurbished, thoroughly well looked-after and lovingly lived-in, the feel-good factor is high in this exceptional semi-detached bungalow with two double bedrooms. It has so many noteworthy features, it's difficult to know where to start. There's a detached garage, ample car parking and caravan parking space. The bungalow was fully rewired in recent years, it has a quality 'Worcester' combi boiler, UPVC double glazed windows, composite entrance door and security alarm system. The loft space is a good size, has been part boarded and has a pull down ladder. If you are up for it, the loft would easily provide an extra bedroom and bathroom, but you'd obviously need planning permission. The lovely large side and rear garden is private and, as it faces south/west, it benefits from being in the sun for most of the day.
Tastefully presented and well finished, the accommodation comprises entrance hall, lounge/diner, kitchen with a good looking range of modern soft cream coloured units, comfortable conservatory, two double bedrooms (both with fitted wardrobes), a super-smart modern shower room and a separate WC.
Tenure - Freehold
Council Tax Band C
GROUND FLOOR
Entrance HallBlack composite entrance door with double glazed insert, built-in cupboard housing a quality Worcester gas fired combination boiler, radiator and access to part boarded loft space with pull down loft ladder. The loft space is really large and offers great potential to convert into an extra bedroom or two, but this would be subject to all the relevant planning consents and approvals.
Rear Lounge/Dining Room5.82m x 3.35mGas fire on marble hearth and inlay and a light oak surround, moulded ceiling cornice and decorative rose and radiator.
Kitchen2.51m x 2.84m increasing to 3.33mincreasing to 10'11
The kitchen is fitted with an attractive range of modern soft cream coloured high gloss style wall, drawer and floor cabinets and a tall larder cupboard all with soft close doors. Oak block effect roll edge work surfaces with matching splash backs and a single drainer designed sink unit with mixer taps. Gas cooker with extractor canopy, space for washing machine and fridge freezer. Radiator, chrome LED ceiling spotlights and connecting door into ………..
Conservatory3.05m x 2.44mA lovely addition to the rear of the property which has create some useful comfortable extra living space with a pleasant private south westerly facing rear garden aspect. Brick dwarf wall construction with UPVC double glazed windows, UPVC double glazed door, fitted vertical window blinds, tiled floor and radiator.
Bedroom One4.62m x 3.33mA lovely range of modern fitted bedroom furniture comprising wardrobes, bedside chest of drawers and overhead box cupboards all with soft close doors. Radiator.
Bedroom Two3.66m x 3.33mFitted wardrobes with sliding mirror face doors and radiator.
Shower RoomA super smart modern white suite comprising quadrant shower enclosure with chrome thermostat mixer drench shower unit, vanity wash hand basin with cabinet below, chrome towel radiator and tile effect bathroom wall panelling.
Separate WCWith a modern white dual flush close couple WC, tile effect waterproof bathroom wall panelling.
EXTERNALLY
GardensThere is a neat kept front lawn with low garden wall. Secure gated side access leads to a really good size south westerly facing rear garden which, most fortunately, faces south west meaning that sun is a feature in the garden for most of the day. There is plenty of space between you and the houses behind giving it a much higher than usual degree of privacy. The garden is laid predominantly to lawn and there is a couple of well placed patio areas to take full advantage of the morning, afternoon and evening sun. The flowerbeds are planted with a variety of garden favourites, there is an outside tap, outside light and garden shed.
Garage5.44m x 3mRe-laid in recent years, the concrete driveway provides ample car parking space and leads to a detached garage with double doors and a side access door. A fence between the garage and the bungalow can easily be removed to give additional car or caravan storage space.
Tenure - Freehold
Council Tax Band C
AGENTS REF:TM/LS/MID230317/23052023
Location
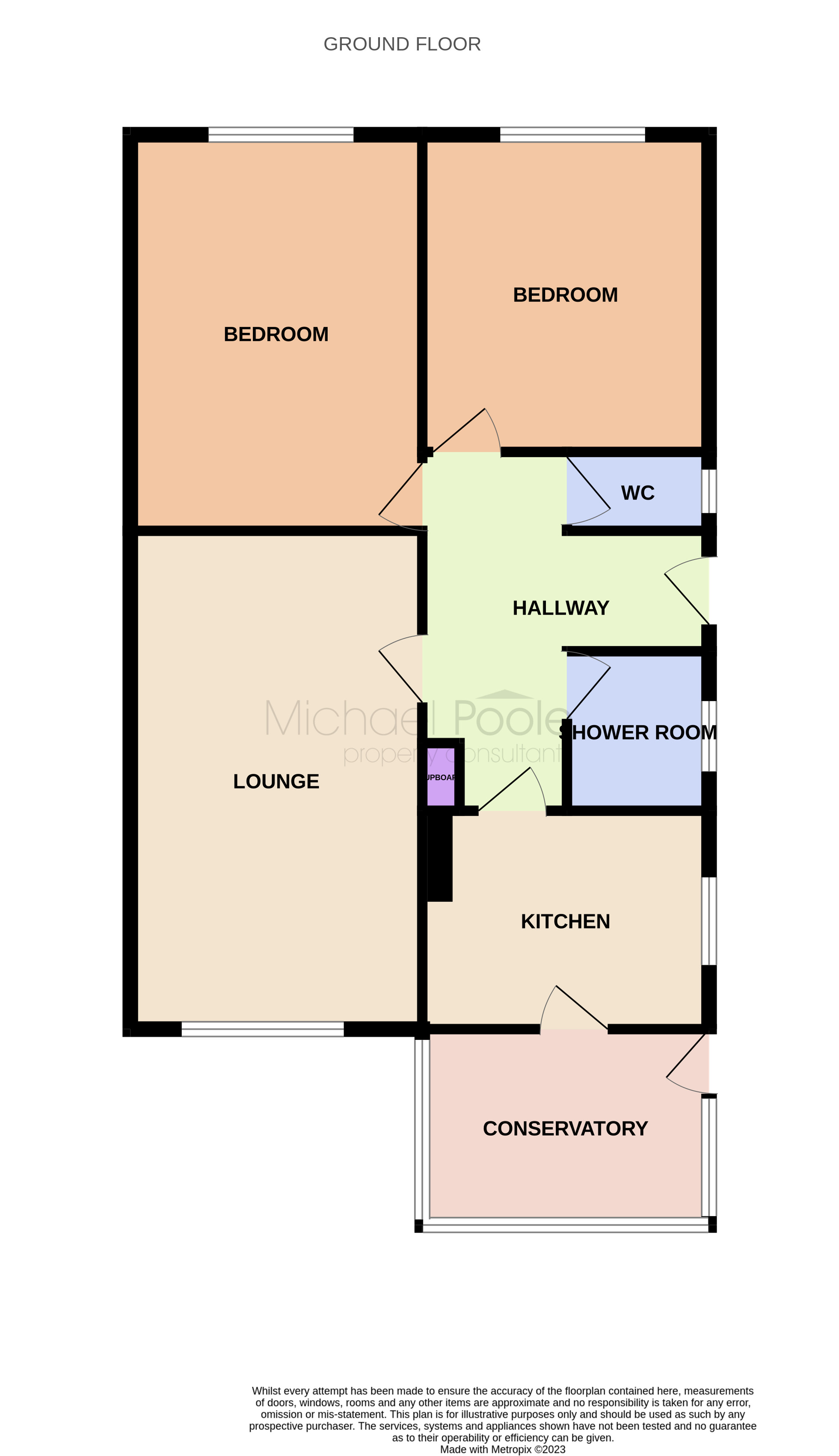
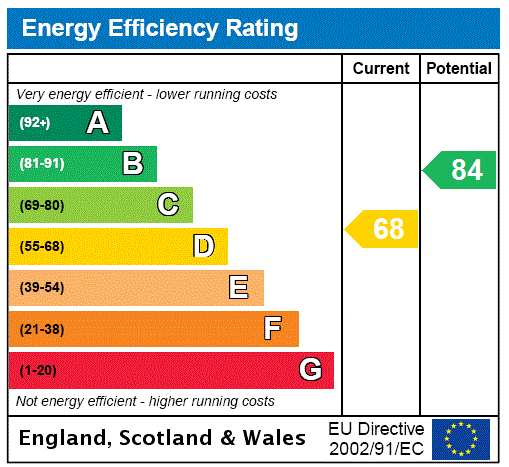



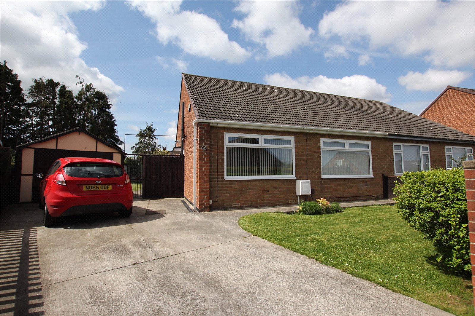
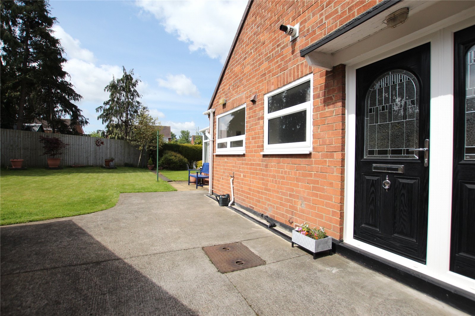
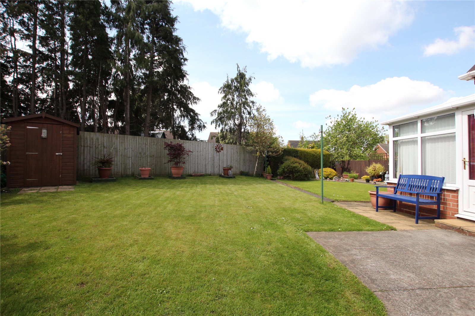
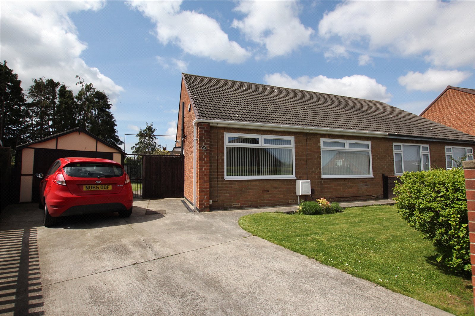
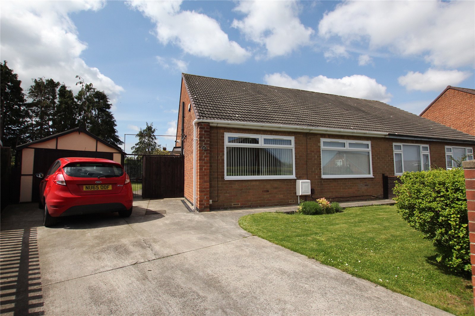
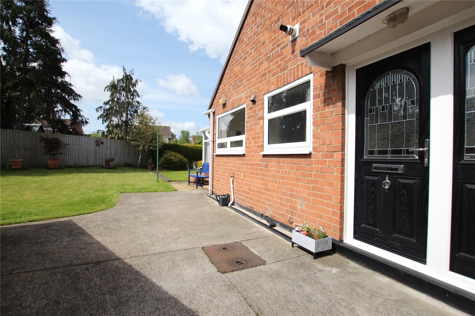
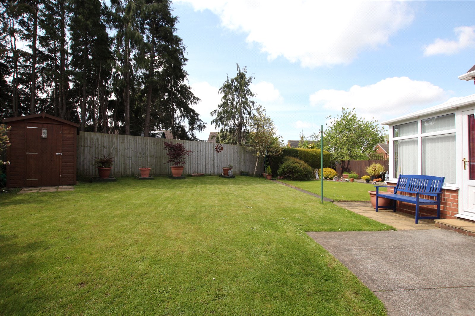
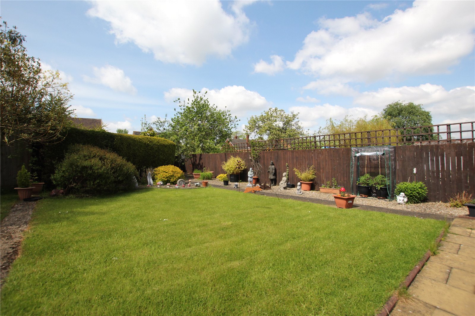
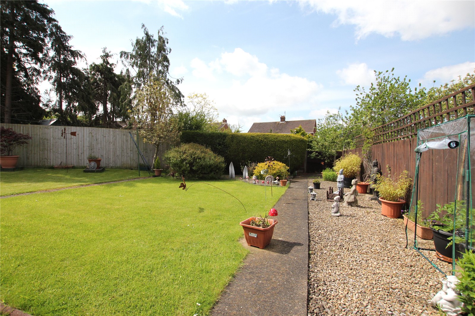
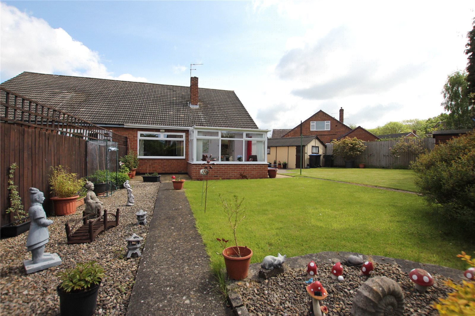
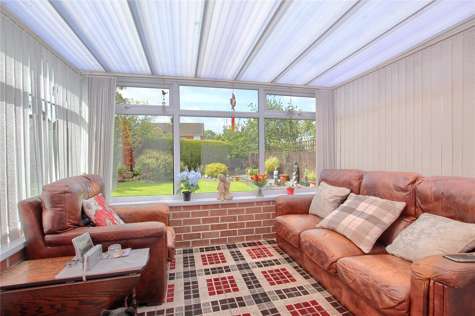
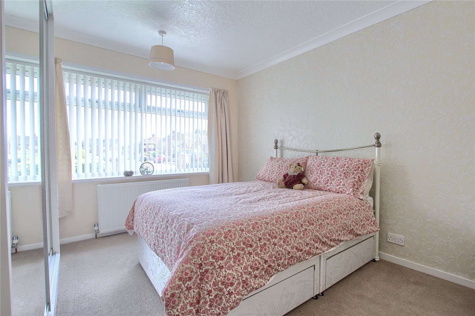
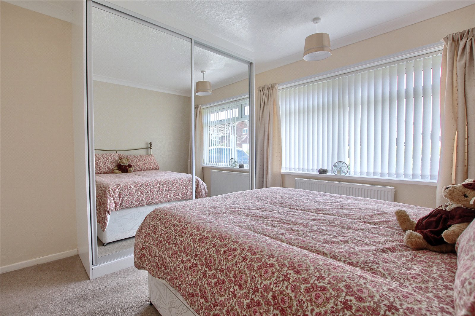
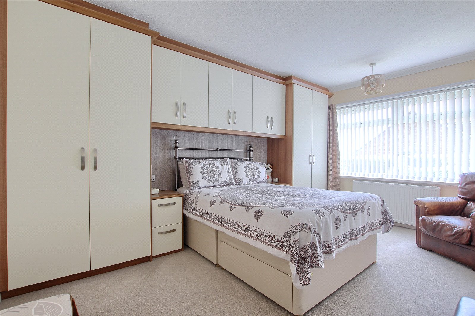
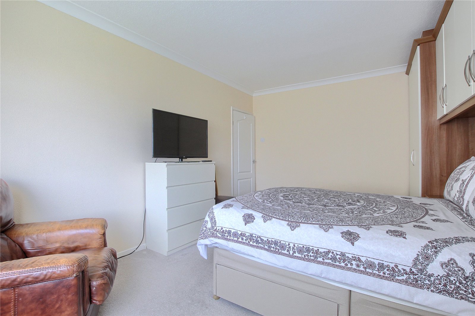
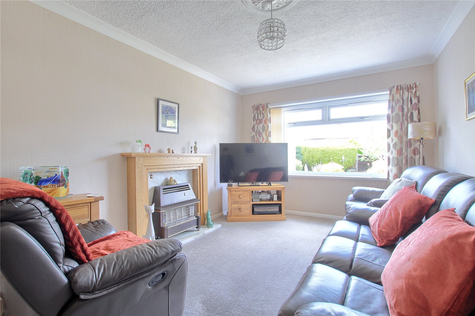
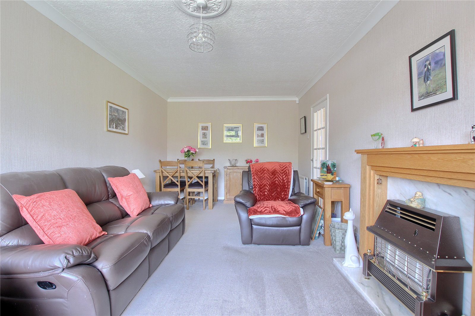
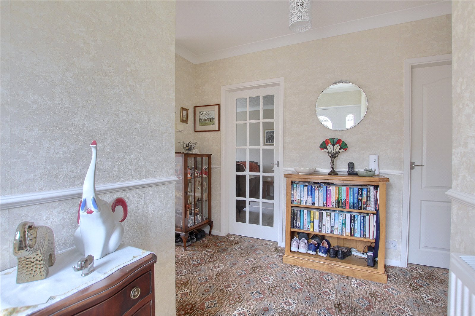
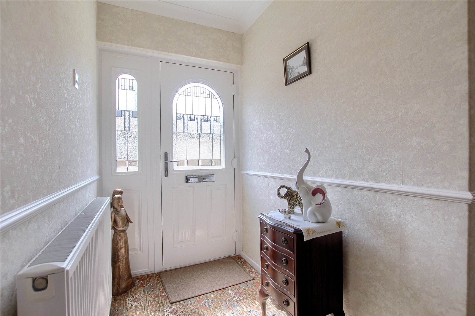
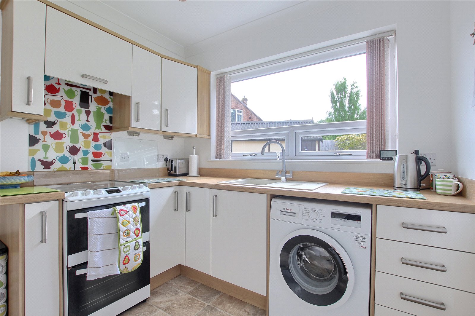
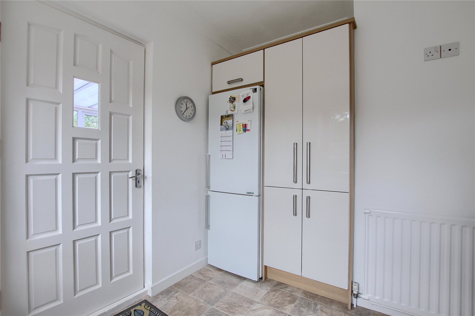
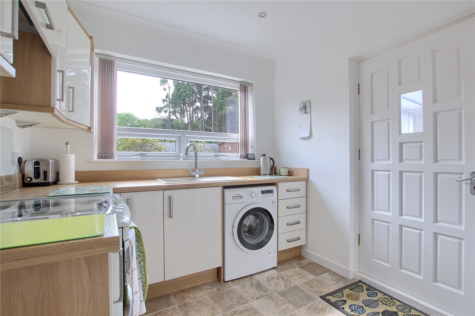
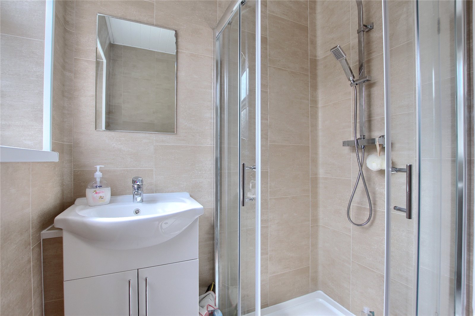

Share this with
Email
Facebook
Messenger
Twitter
Pinterest
LinkedIn
Copy this link