2 bed bungalow for sale in Marlborough Avenue, Marske-by-the-Sea, TS11
2 Bedrooms
1 Bathrooms
Your Personal Agent
Key Features
- Detached Bungalow
- Two Double Bedrooms
- Fantastic Residential Marske Location
- 17ft Kitchen Diner
- Garden
- Garage
- No Chain Sale
Property Description
This Detached Bungalow Sits in A Popular and Sought After Residential Area of Marske-By-The-Sea and Offers Spacious Rooms Including A 17ft Living Room and Two Double Bedrooms. Minutes to The Bustling High Street, Beach, and Acclaimed Schooling. Early Viewing is EssentialOffered for sale with no chain, this detached bungalow sits in a popular and sought after residential area of Marske-by-the-Sea and offers spacious rooms including a 17ft living room and two double bedrooms. Minutes to the bustling High Street, beach, and acclaimed schooling. Early viewing is essential to avoid disappointment.
Mains Utilities
Gas Central Heating
Mains Sewerage
No Known Flooding Risk
No Known Legal Obligations
Standard Broadband & Mobile Signal
No Known Rights of Way
Tenure - Freehold
Council Tax Band C
GROUND FLOOR
Entrance Porch1.68m x 0.97mPart glazed UPVC entrance door, vinyl flooring, and further UPVC door to the hall.
Hall3.07m reducing to 1.17m x 5.87m reducing to 0.86m3.07m reducing to 1.17m x 5.87m reducing to 0.86m
A spacious hallway with laminate flooring, radiator, storage cupboard and matching panelled doors to all rooms.
Living Room5.3m x 3.96mA brilliant size room with wood fire surround with living flame gas fire, radiator and UPVC window.
Kitchen3.38m reducing to 2.7m x 5.4m reducing to 0.86m3.38m reducing to 2.7m x 5.4m reducing to 0.86m
A country style high gloss fitted kitchen with roll edge butcher block laminate worktops, part tiled walls, integrated electric oven and gas hob, plumbing for dishwasher, radiator, laminate flooring, spotlight lighting, twin UPVC windows and door to the utility space.
Utility3.12m x 1.42mWith plumbing for washing machine and vent for tumble dryer, grey oak vinyl flooring, twin UPVC windows and part glazed door to the rear garden.
Bedroom One3.3m reducing to 2.34m x 3.66m reducing to 3.48m3.3m reducing to 2.34m x 3.66m reducing to 3.48m
A generous room with fitted sliding wardrobes, radiator and UPVC window overlooking the rear garden.
Bedroom Two2.9m x 3.48mA double room with radiator and UPVC window overlooking the rear garden.
Bathroom1.63m x 2.08mWhite suite with over bath electric shower unit, part tiled, part clad walls, extractor fan, chrome ladder radiator, vinyl flooring, and roof skylight.
EXTERNALLY
Garage2.57m x 5.44mWith up and over door, power and light.
Parking & GardenThe front of the property benefits from a double block paved driveway, generous lawned frontage and gated access to the rear garden. The low maintenance rear garden features a gravelled patio area and neat lawn.
.Mains Utilities
Gas Central Heating
Mains Sewerage
No Known Flooding Risk
No Known Legal Obligations
Standard Broadband & Mobile Signal
No Known Rights of Way
Tenure - Freehold
Council Tax Band C
AGENTS REF:CF/LS/RED240327/28032024
Location
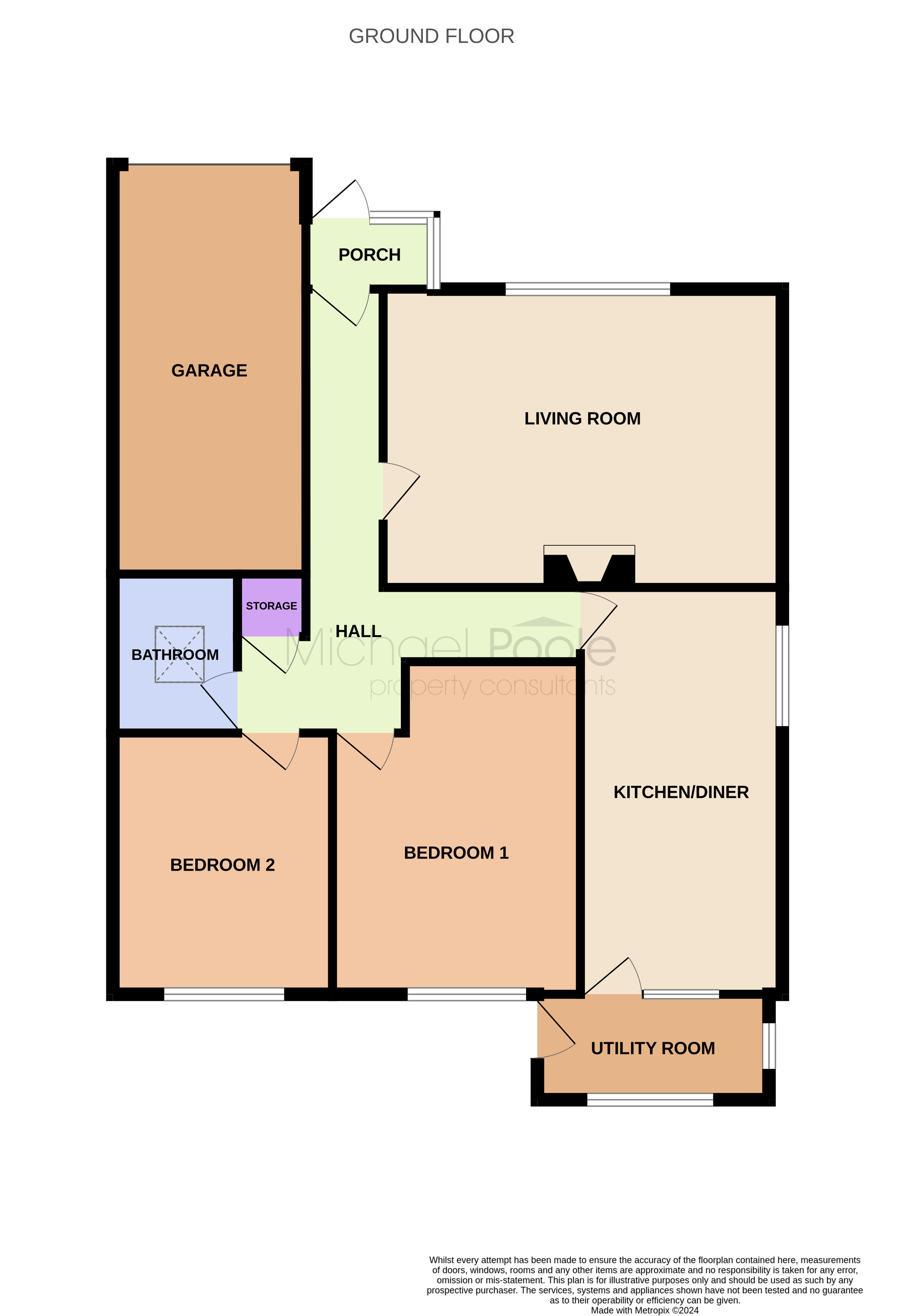
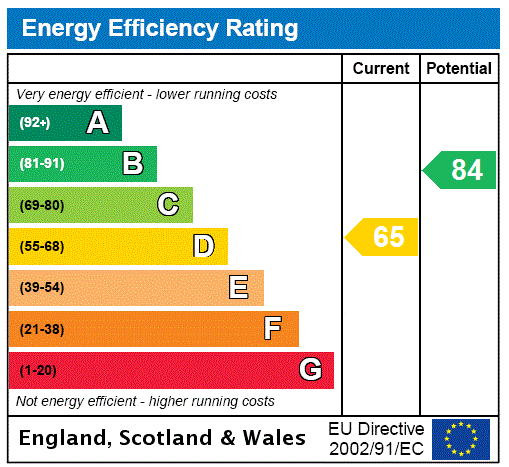



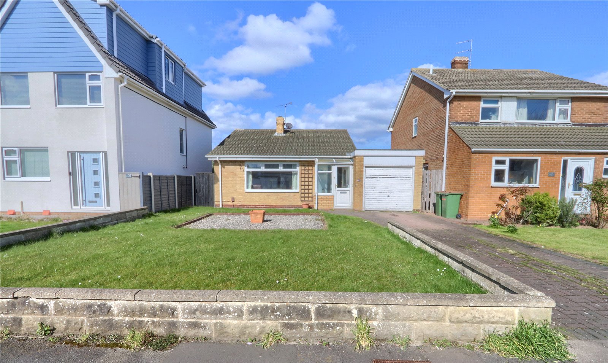
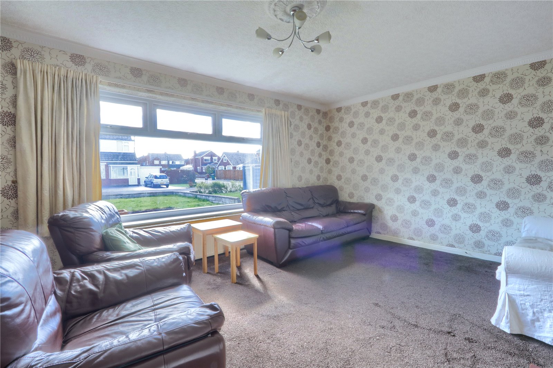
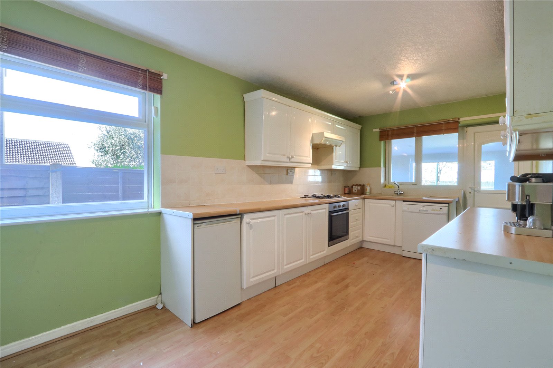
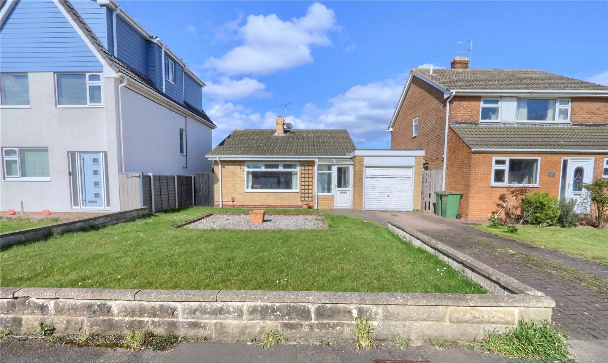
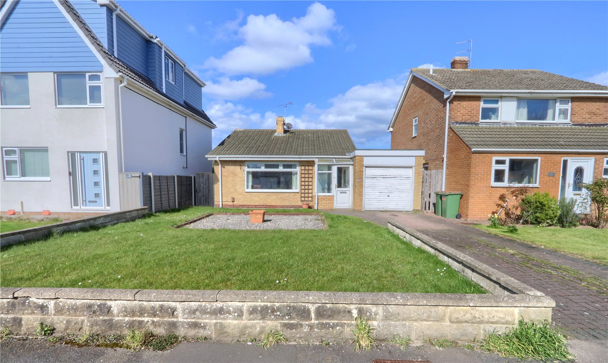
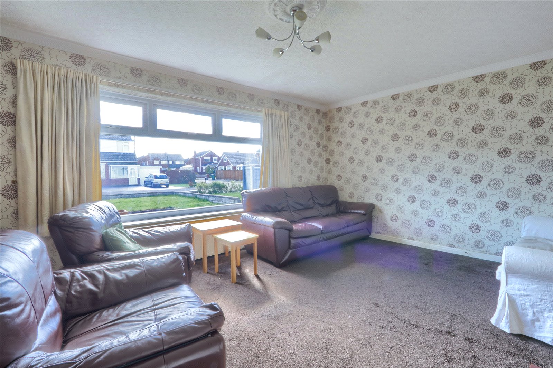
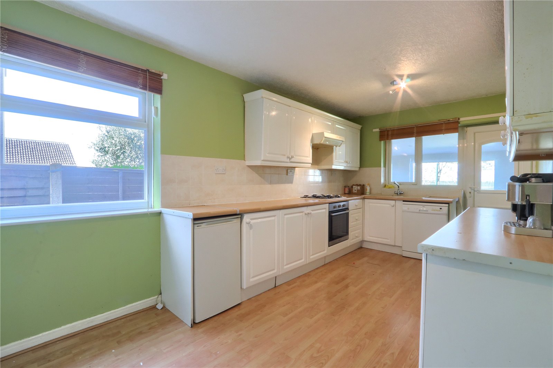
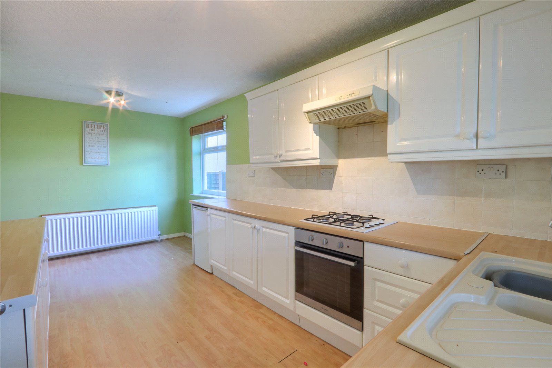
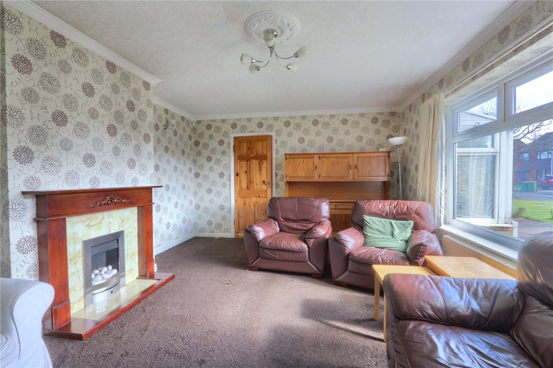
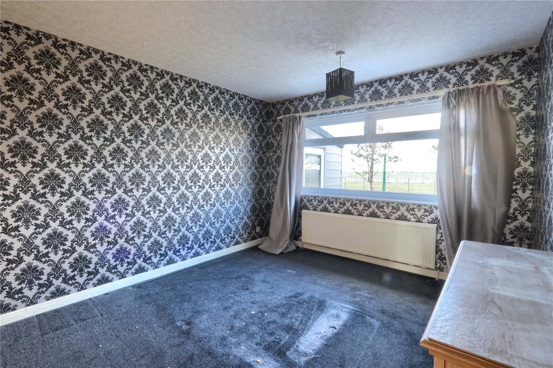
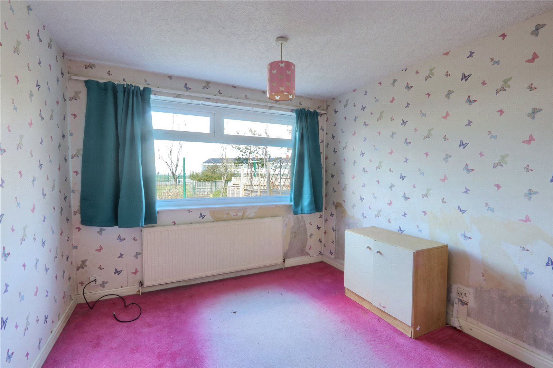
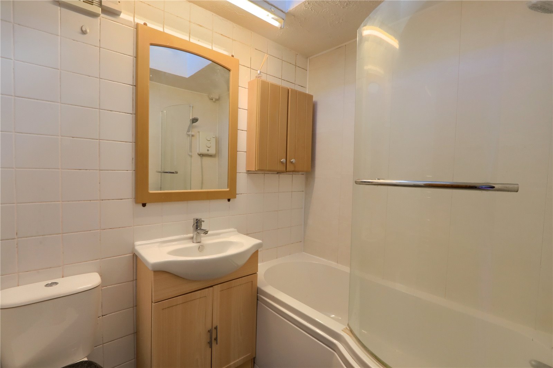
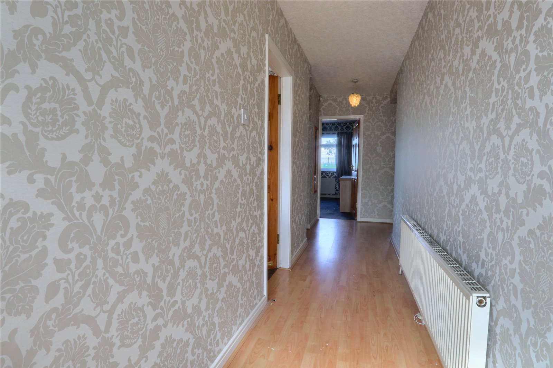
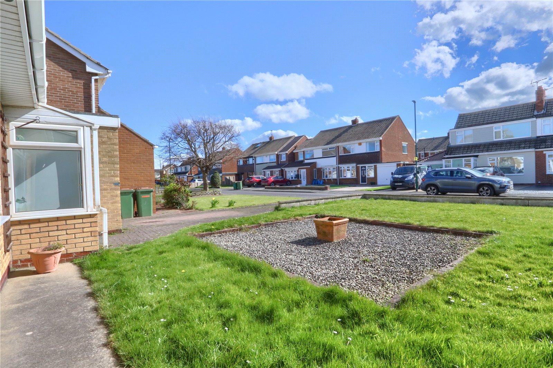
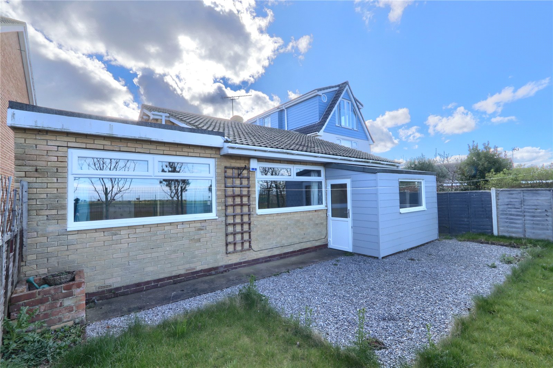
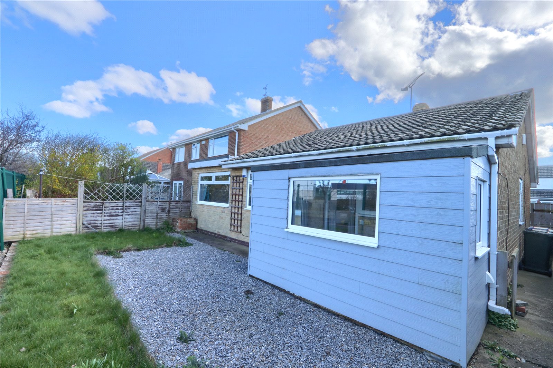
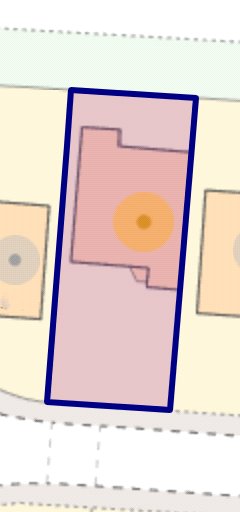
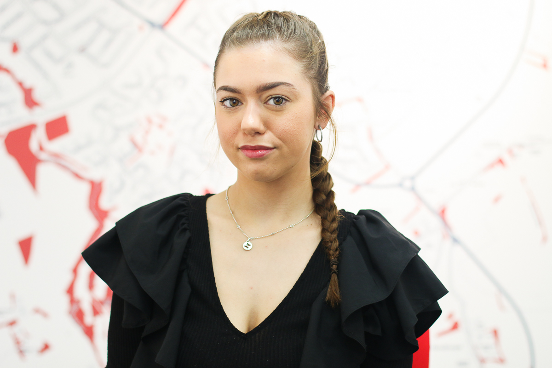
Share this with
Email
Facebook
Messenger
Twitter
Pinterest
LinkedIn
Copy this link