2 bed bungalow for sale in Lilac Close, Carlton, TS21
2 Bedrooms
2 Bathrooms
Your Personal Agent
Key Features
- Extended Double Fronted Detached Bungalow
- Private Plot with Fields Beyond
- No Onward Chain & Modernisation Required
- Cul-de-Sac Corner Position
- Driveway and Detached Garage with Remote Door
- Potential for Full Ensuite
Property Description
Wanting a change of pace in a semi-rural setting?This double fronted detached bungalow has huge possibilities and potential. The property and private plot is offered with no onward chain and nestles on the edge of Carlton Village.
Wanting a change of pace in a semi-rural setting?
This double fronted detached bungalow has huge possibilities and potential. The property and private plot is offered with no onward chain and nestles on the edge of Carlton Village.
The accommodation flows in brief, entrance hall, living room, dining room, conservatory, kitchen, bathroom and two bedrooms, the main having a toilet and vanity unit.
Externally the property sits on a private corner plot with fields beyond, a driveway and detached garage.
Tenure: Freehold
Council Tax Band: D
GROUND FLOOR
ENTRANCE HALLWith composite entrance door with side lights.
Twin radiator, loft access with pulldown ladder.
LIVING ROOM3.48m excluding bay x 5.38mWith large double glazed bay window front aspect, twin radiator.Opening to ……….
DINING ROOM2.97m x 2.84mWith double glazed window to side aspect, twin radiator, patio doors to conservatory.
CONSERVATORY2.84m max. x 2.9m max.Double glazed windows and door to rear garden.
KITCHEN4.11m max. x 2.97m max. ‘L' shapedTwo double glazed windows to rear aspect, wall and floor units with wooden worktops, incorporating a stainless-steel sink and drainer unit. Integrated fridge/freezer, point for cooker, plumbing for washing machine, floor mounted boiler.
BEDROOM 14.57m max. into bay x 4.47m max.Large double glazed bay window to front aspect, single radiator, and en suite toilet area with vanity unit, low-level w.c., panelled walls.
BEDROOM 22.57m x 3.4m to front of robes.Double glazed patio French doors to rear side aspect, single radiator, and fitted wardrobes.
BATHROOM3.05m max. x 2.95m max.Oval window to side aspect, heated towel rail, low-level w.c., pedestal wash handbasin, side panel bath, shower cubicle, shaver point.
EXTERNALLYThe property sits on a private corner plot with fields beyond, a driveway and detached garage.
Tenure:Freehold
Council Tax Band:D
AGENTS REF:LJ/GD/STO230754/01122023
Location
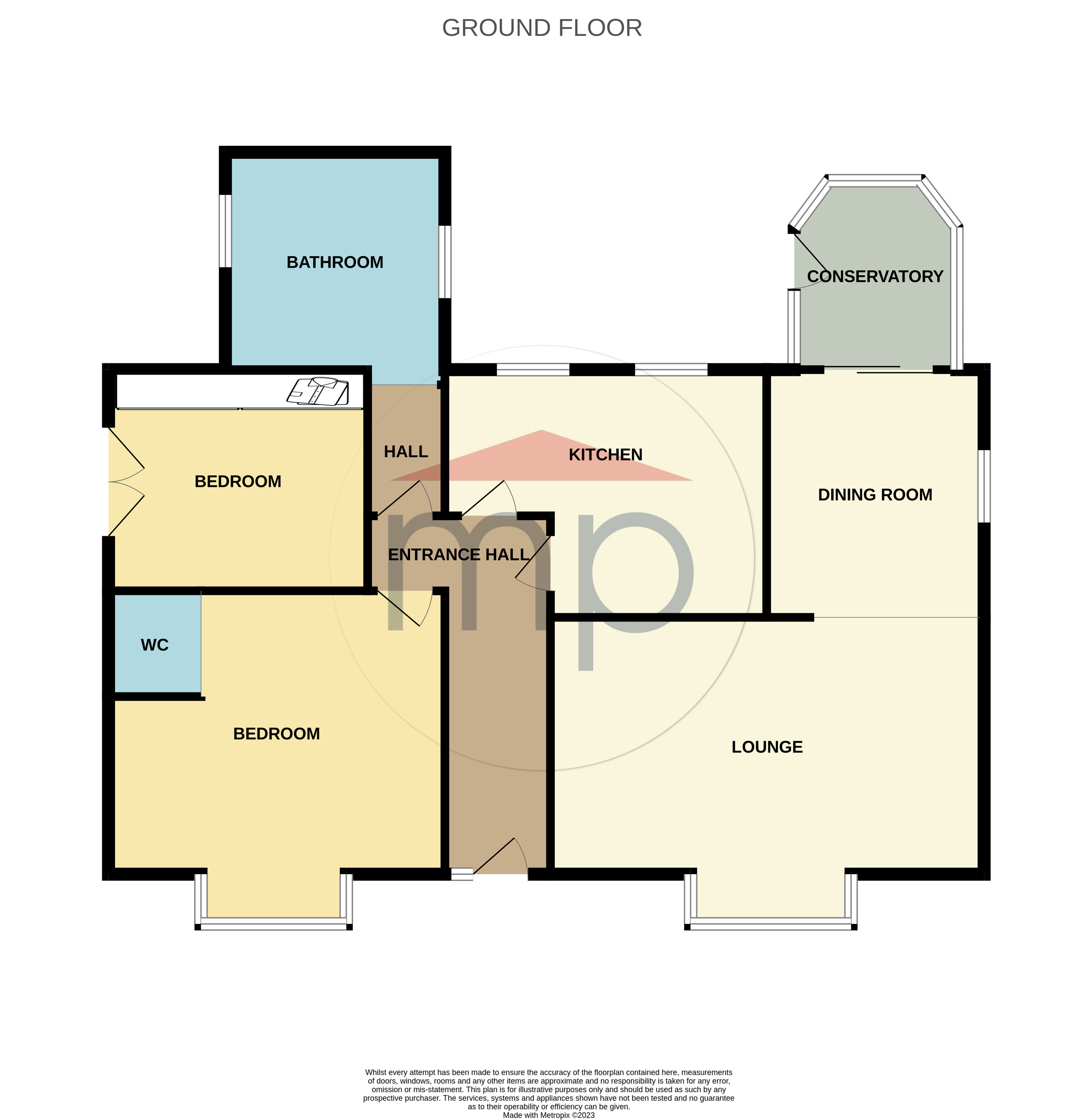
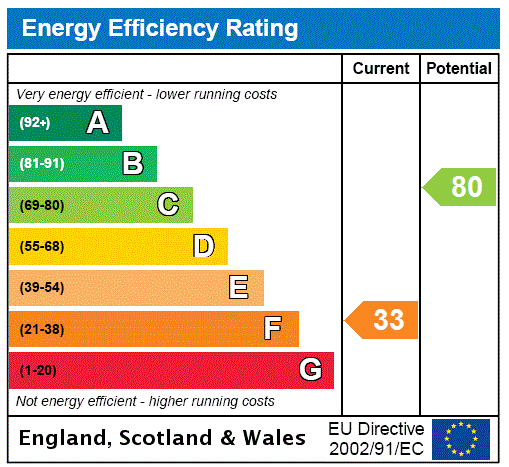



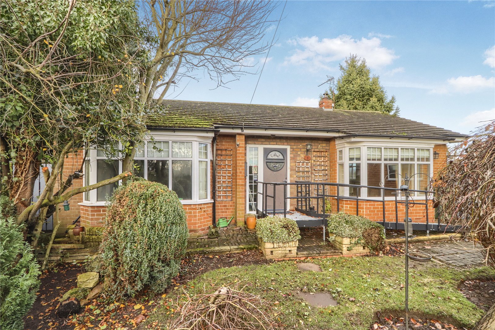
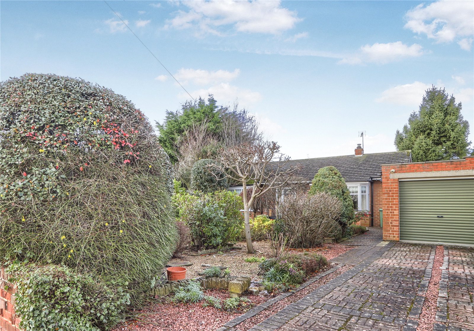
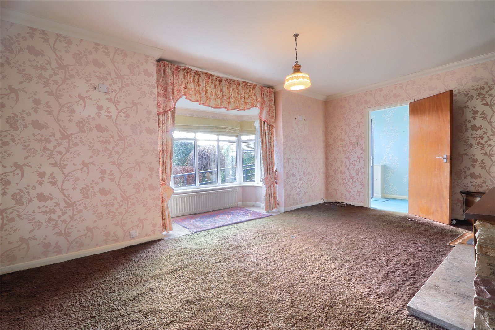
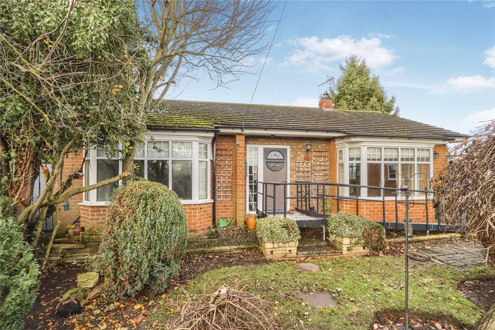
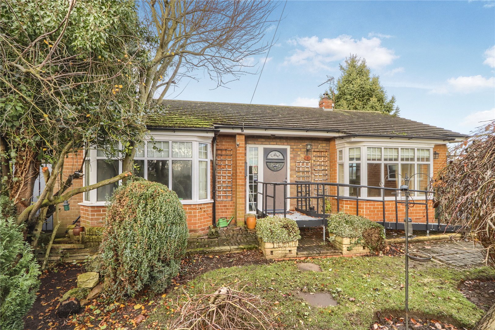
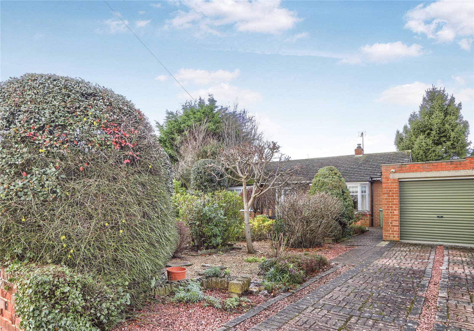
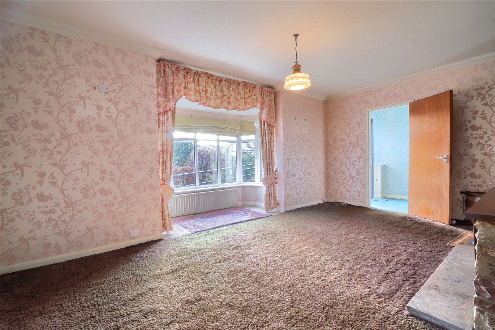
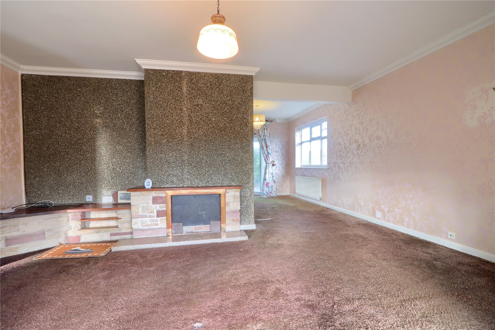
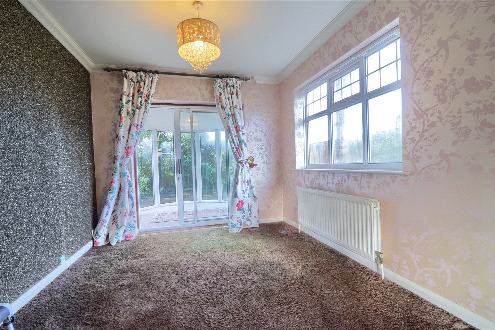
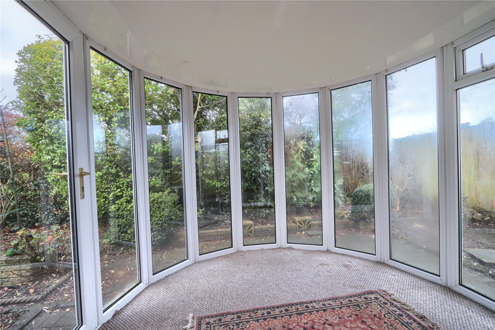
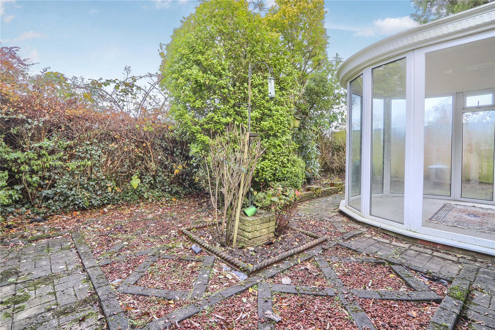
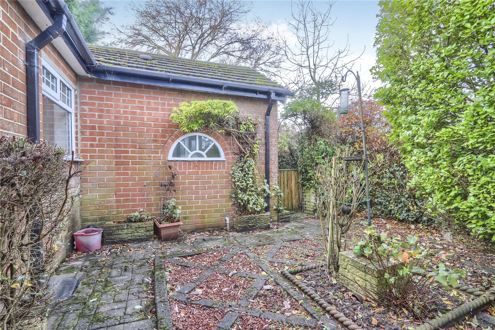
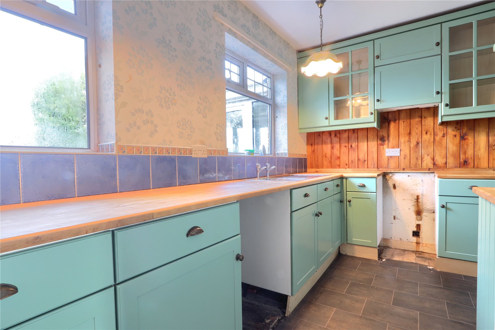
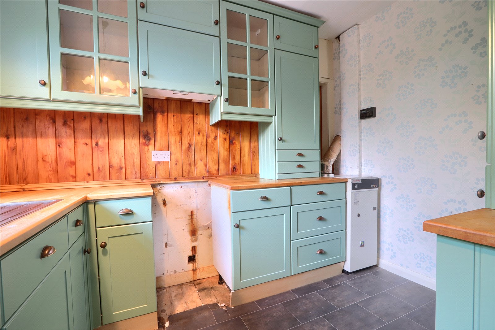
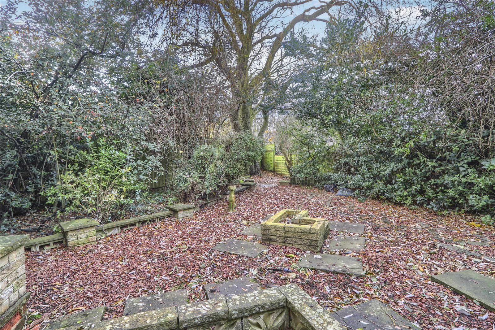
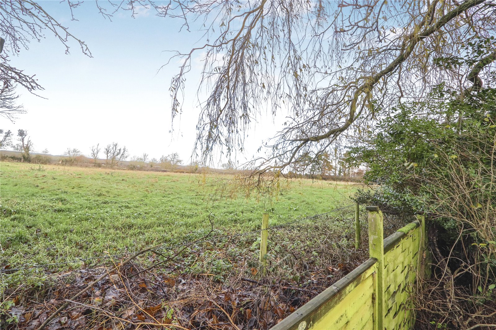
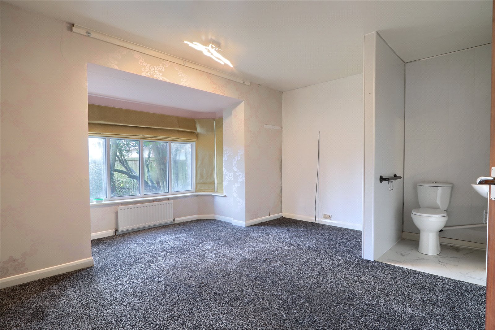
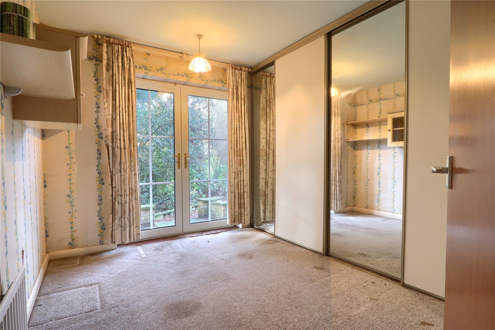
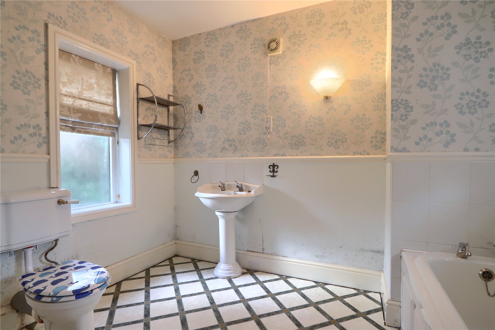
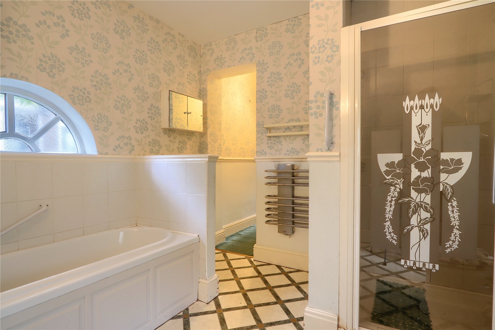
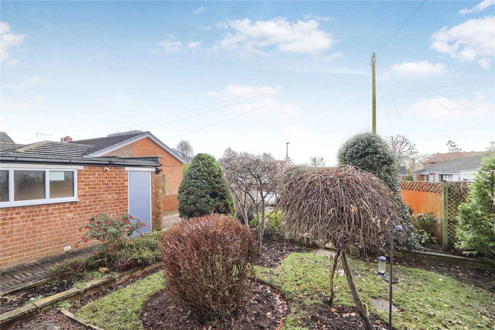
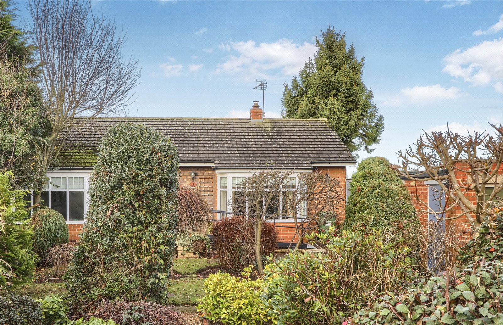

Share this with
Email
Facebook
Messenger
Twitter
Pinterest
LinkedIn
Copy this link