2 bed bungalow for sale in Hawthorn Road, Redcar, TS10
2 Bedrooms
1 Bathrooms
Your Personal Agent
Key Features
- Semi Detached Bungalow
- Three Double Bedrooms
- Excellent Redcar East Location
- Previous Works Include Re-Wire & Loft Conversion
- Off Street Parking
- Garden
Property Description
Located Within the Sought After Area of Redcar East, This Traditional Bay Fronted 1930’s Bungalow Is Conveniently Located and Is Minutes to Local Amenities, Transport Links, Schooling, and The Fabulous Beach. Previous Works Include a Full Re-Wire, Loft Conversion, Externally Insulated, Windows and Doors.Located within the sought after area of Redcar East, this traditional bay fronted 1930’s bungalow is conveniently located and is minutes to local amenities, transport links, schooling, and the fabulous beach. Previous works include a full re-wire, loft conversion, externally insulated, windows and doors.
Mains Utilities
Gas Central Heating
Mains Sewerage
No Known Flooding Risk
No Known Legal Obligations
Standard Broadband & Mobile Signal
No Known Rights of Way
Tenure - Freehold
Council Tax Band B
GROUND FLOOR
Entrance Hall0.94m x 1.04mPart glazed composite entrance door with decorative lead work, staircase to the first floor, and original panelled door to the living room.
Living Room3m x 3.66m increasing to 4.37m into the bay3m x 3.66m increasing to 4.37m into the bay
A traditional style bay windowed room with hardwood fire surround with marble insert and hearth, radiator, and door to the hall.
Hall1m x 1.73mWith original panelled doors to all rooms and under stairs storage area.
Kitchen/Breakfast Room2.92m reducing to 2.57m x 3.66m2.92m reducing to 2.57m x 3.66m
A B&Q fitted kitchen with integrated electric oven and gas hob with stainless steel splashback and extractor hood, plumbing for slimline dishwasher, part tiled walls, wall mounted Alpha Tec combi boiler, UPVC stable style door to the rear garden and open access to the utility space.
Utility1.75m x 0.91mWith plumbing for washing machine, shelved storage and UPVC window.
Bedroom One3m x 3.66mA double room with storage cupboard, radiator, and UPVC window.
Bedroom Two/Lounge2.95m x 3.66m increasing to 4.37m into the bay2.95m x 3.66m increasing to 4.37m into the bay
Currently used as a lounge, this former bay windowed bedroom has traditional style décor, radiator, and UPVC window.
Bathroom1.32m x 2.64mWhite suite with thermostatic shower unit, extractor fan, vanity storage unit, fully tiled walls, radiator, oak vinyl flooring and UPVC window.
FIRST FLOOR
Bedroom Three5.26m x 3.4mA fantastic space with Velux roof window.
EXTERNALLY
Parking & GardensThe front of the property benefits from a concrete driveway, laid to lawn frontage with border planting, gravelled borders, picket fencing and gated access opens to the side and rear of the property. The wraparound low maintenance gardens have border planting and gated access to the driveway.
.Mains Utilities
Gas Central Heating
Mains Sewerage
No Known Flooding Risk
No Known Legal Obligations
Standard Broadband & Mobile Signal
No Known Rights of Way
Tenure - Freehold
Council Tax Band B
AGENTS REF:CF/LS/RED240281/18032024
Location
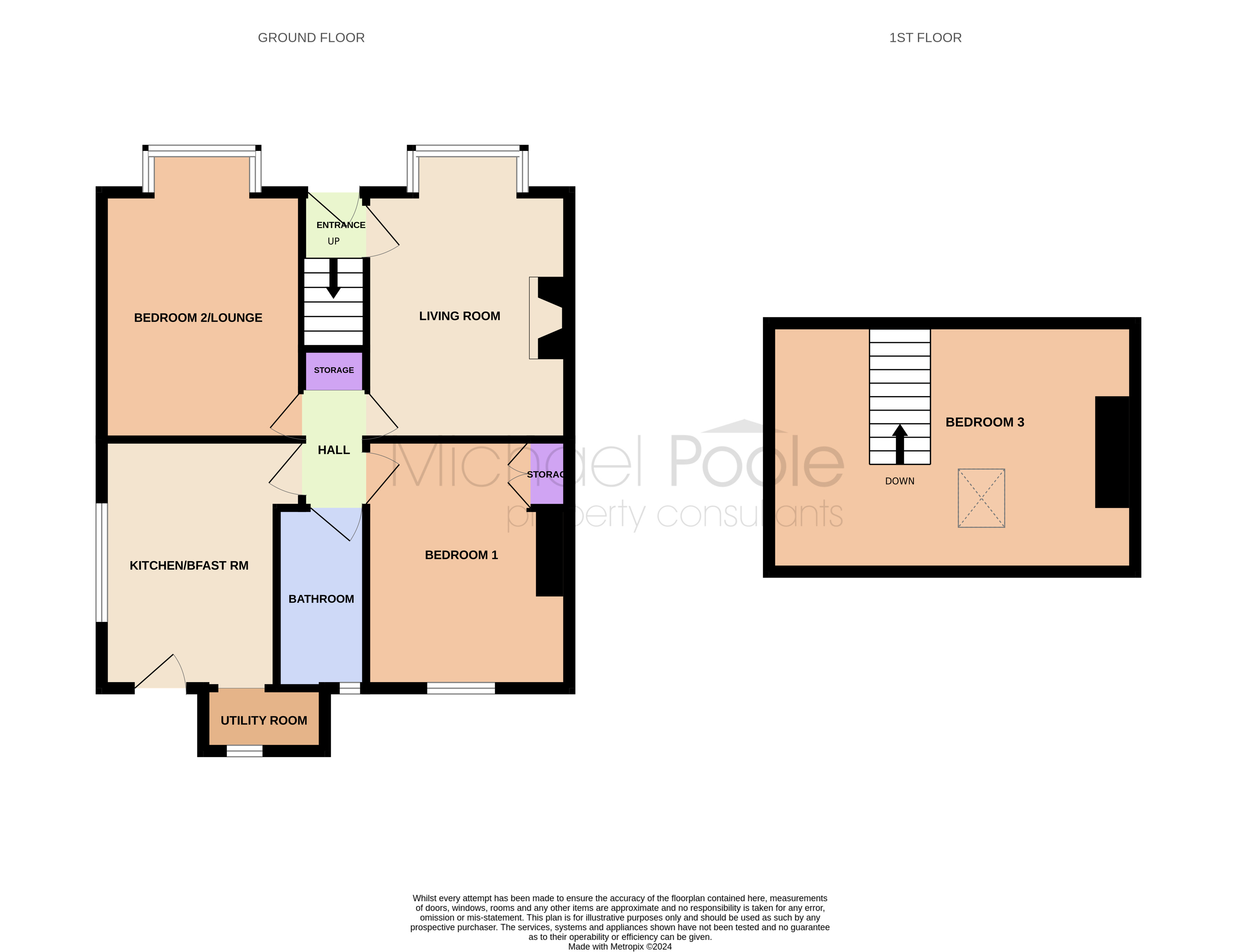
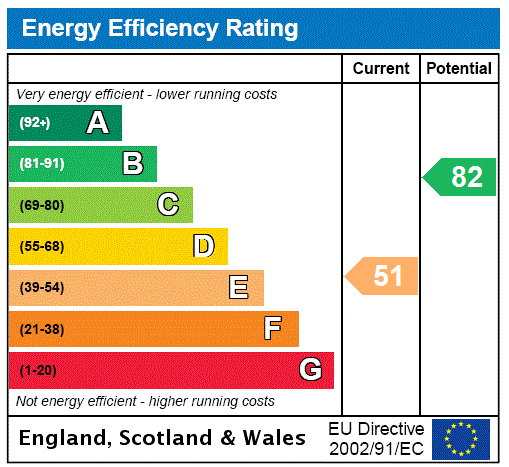



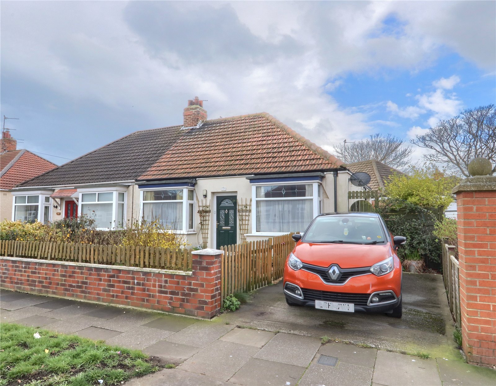
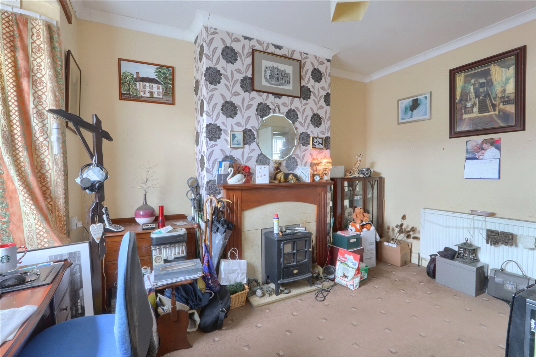
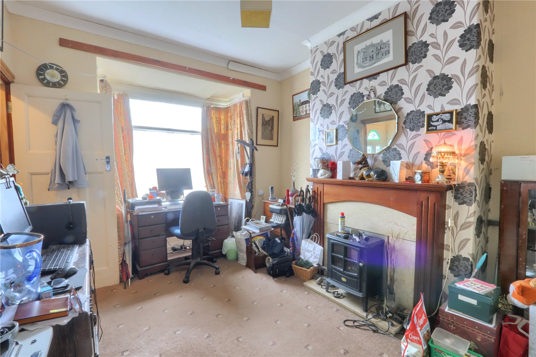
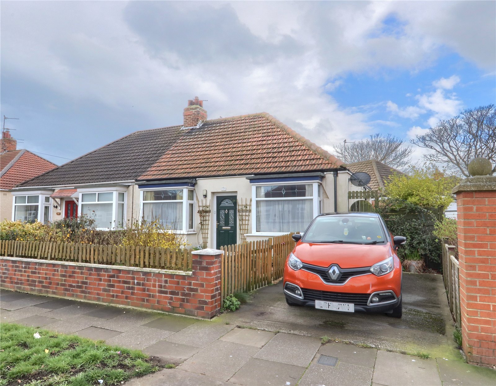
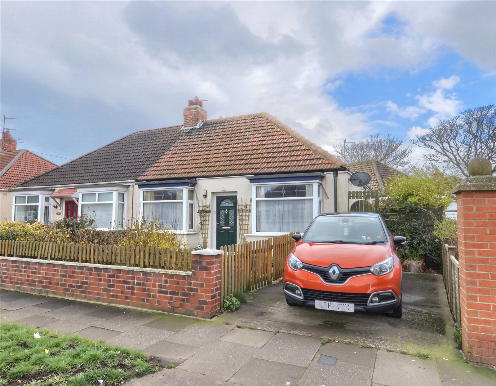
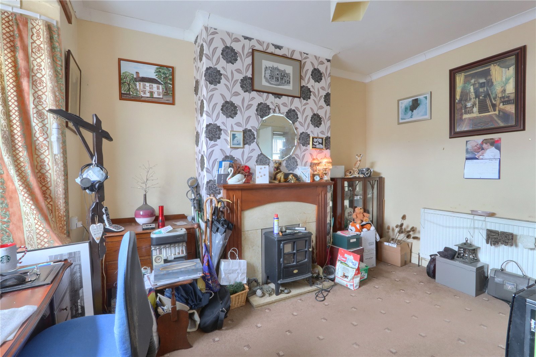
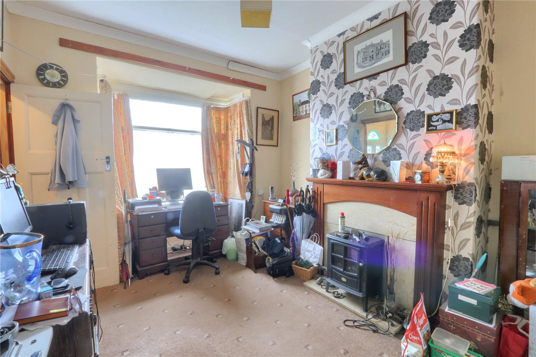
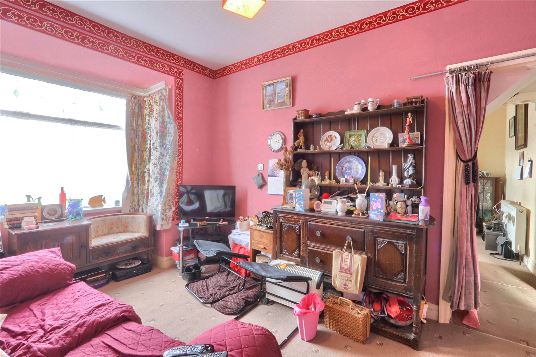
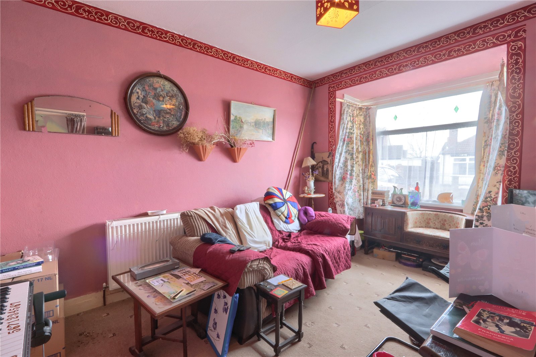
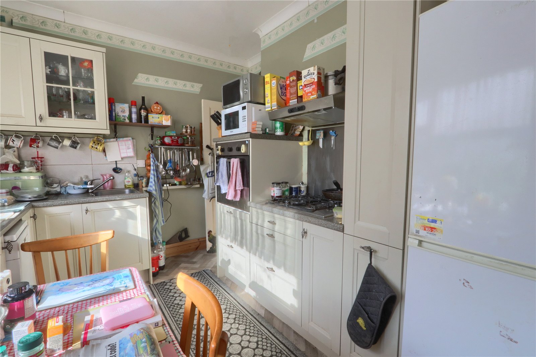
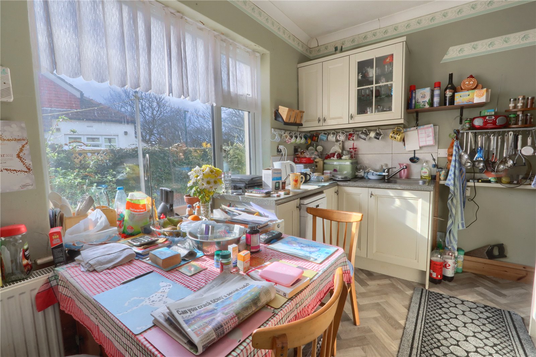
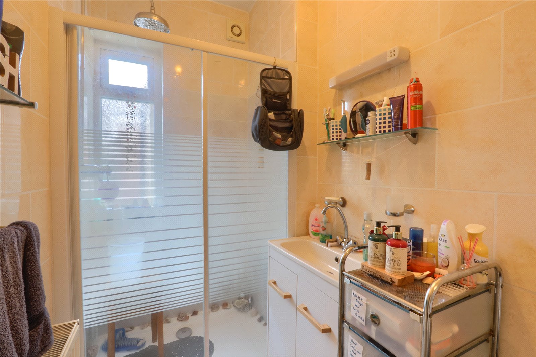
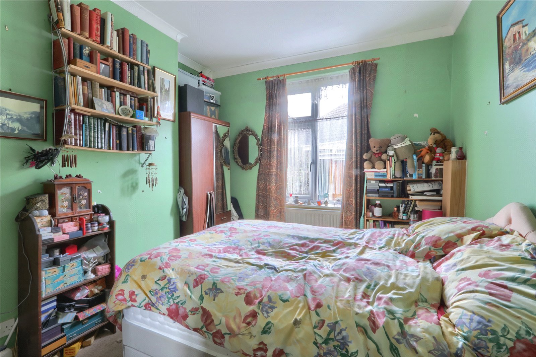
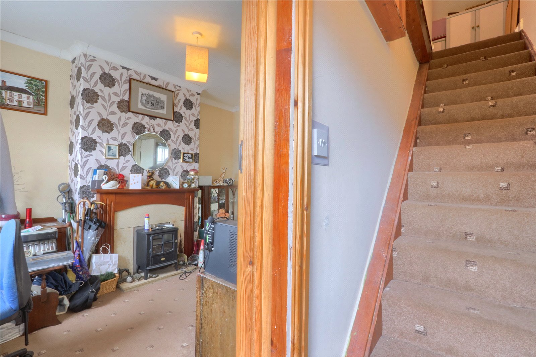
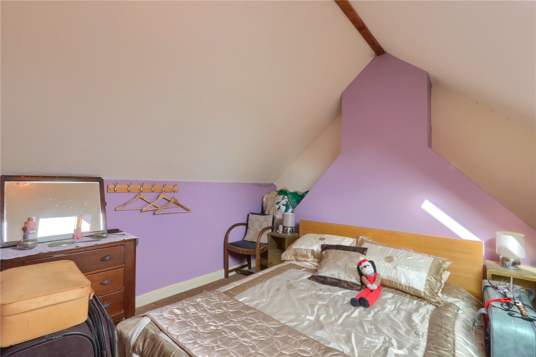
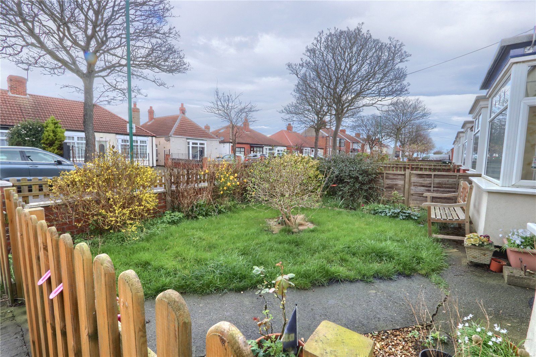
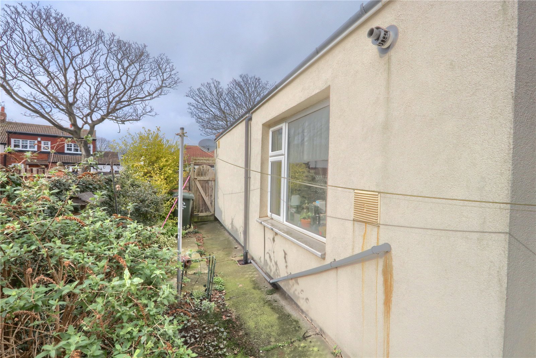
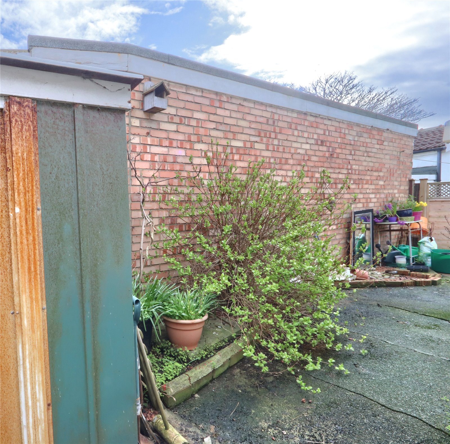
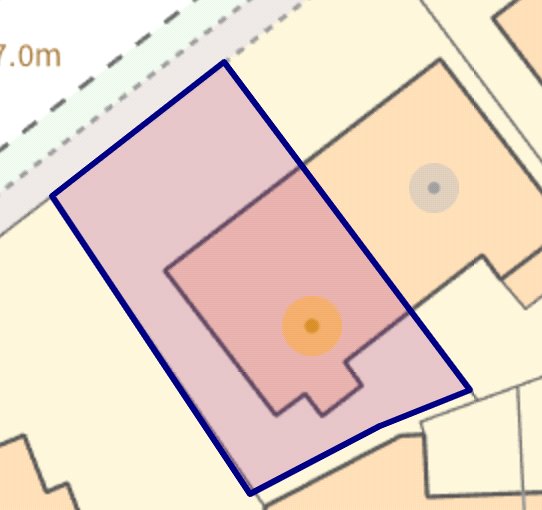

Share this with
Email
Facebook
Messenger
Twitter
Pinterest
LinkedIn
Copy this link