2 bed bungalow for sale in Hackforth Road, Hartburn, TS18
2 Bedrooms
1 Bathrooms
Key Features
- Generous Two Bedroom Semi-Detached Bungalow
- Offered with No Onward Chain
- Heaps of Parking & Double Garage
- Huge Potential to Extend/Convert, Subject to Planning
- Owned Solar Panels, Double Glazing & Gas Central Heating
Property Description
This Large Semi-Detached Bungalow Which Sits on a Fabulous Corner Plot in Hartburn is Offered with No Onward Chain and Comes with Large Double Garage and Owned Solar Panels.This large semi-detached bungalow which sits on a fabulous corner plot in Hartburn is offered with no onward chain and comes with large double garage and owned solar panels.
The accommodation flows in brief porch, hallway, kitchen, lounge, bathroom, two double bedrooms and rear utility lobby.
Externally the property sits on a large corner plot with low maintenance front garden and a manageable private rear garden.
Mains Utilities
Gas Central Heating
Mains Sewerage
Owned Solar Panels
No Known Flooding Risk
No Known Legal Obligations
Standard Broadband & Mobile Signal
No Known Rights of Way
Tenure - Freehold
Council Tax Band C
GROUND FLOOR
Entrance PorchDouble glazed entrance door to entrance porch with window to the side aspect, large storage cupboard and integral door to the entrance hall.
Entrance HallWith two storage cupboards, one with meters and airing cupboard housing the combi boiler, radiator, and loft access.
Living Room6.02m x 3.96m (max)(max)
With double glazed cantilevered bay window to the front aspect, twin radiator, single radiator, Adam style fireplace with marble back and hearth and electric fire.
Kitchen2.2m x 3.78mWith double glazed window to the front and side aspects, oak fitted kitchen with complementary granite effect worktops incorporating a stainless steel sink and drainer unit with mixer tap, space for under counter fridge, four ring gas hob with overhead extractor hood and high level electric oven.
Bedroom One3.68m x 3.4m to rear of wardrobesto rear of wardrobes
With double glazed window to the rear aspect, single radiator and fitted wardrobes.
Bedroom Two3.68m x 2.67mWith double glazed window to the rear aspect and single radiator.
BathroomWith double glazed window to the side aspect, P' shaped bath with shower enclosure and shower over, low level WC, pedestal wash hand basin, single radiator, and tiled walls.
Rear Utility Lobby4.42m x 1.68mWith patio doors to the front and rear aspect, plumbing for washing machine, single radiator, sink unit, access to the garden and double garage.
EXTERNALLY
Double Garage5.66m x 6.15mWith two up and over doors (one automatic) and large storage area to the eaves.
GardensExternally the property sits on a large corner plot with low maintenance front garden and a manageable private rear garden.
.Mains Utilities
Gas Central Heating
Mains Sewerage
Owned Solar Panels
No Known Flooding Risk
No Known Legal Obligations
Standard Broadband & Mobile Signal
No Known Rights of Way
Tenure - Freehold
Council Tax Band C
AGENTS REF:LJ/LS/YAR240090/11032024
Location
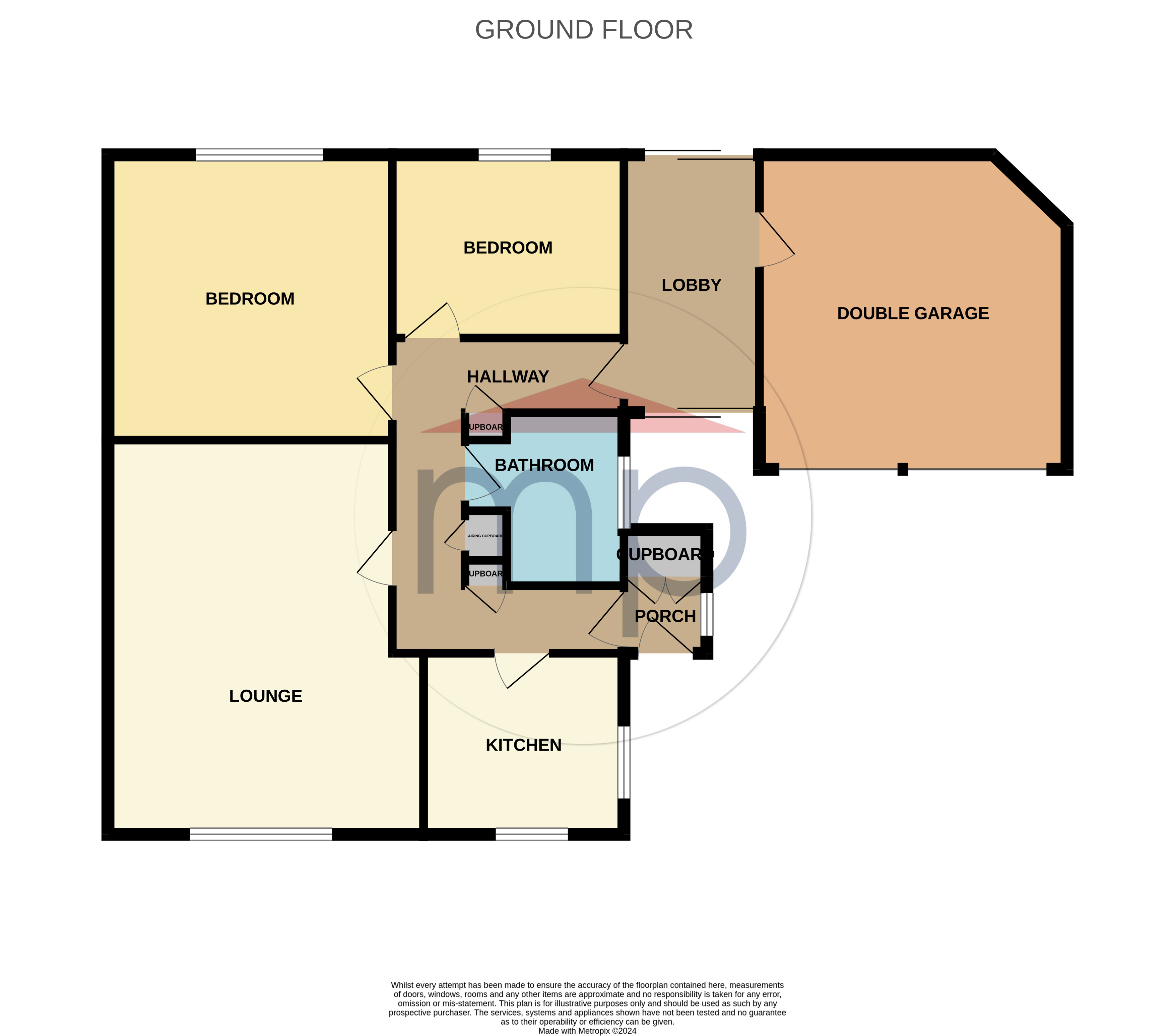
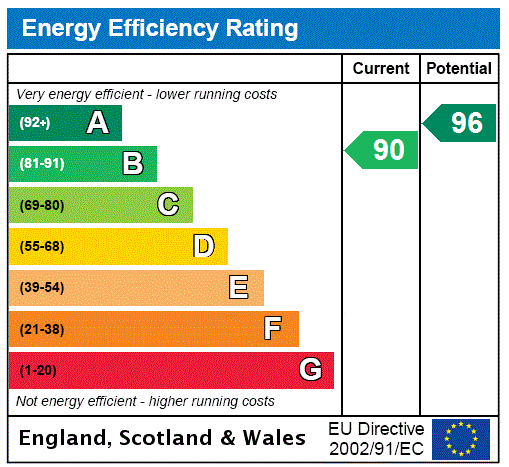



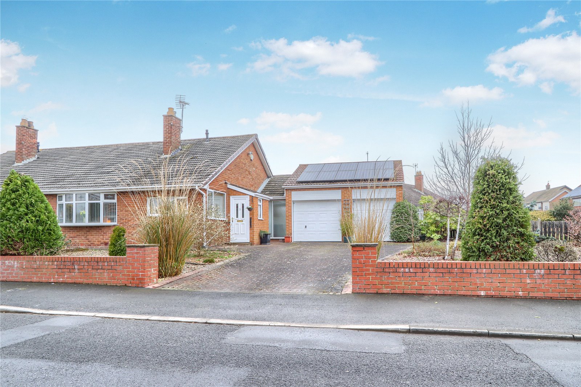
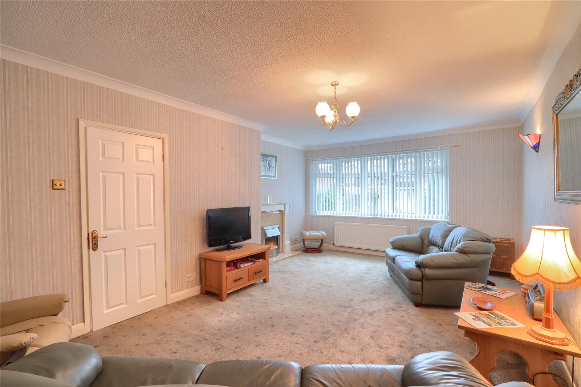
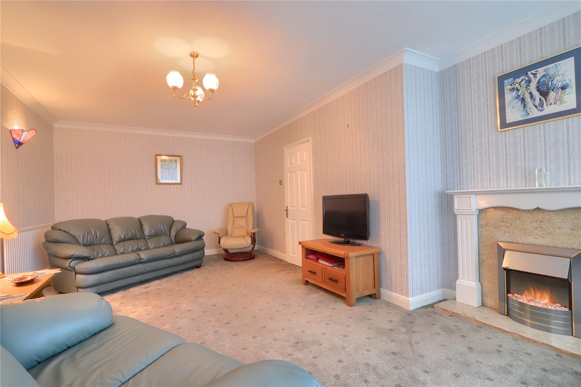
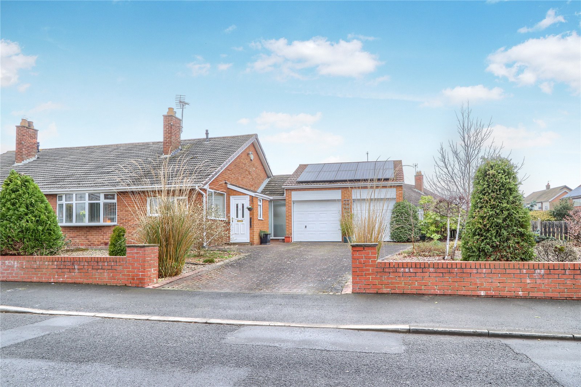
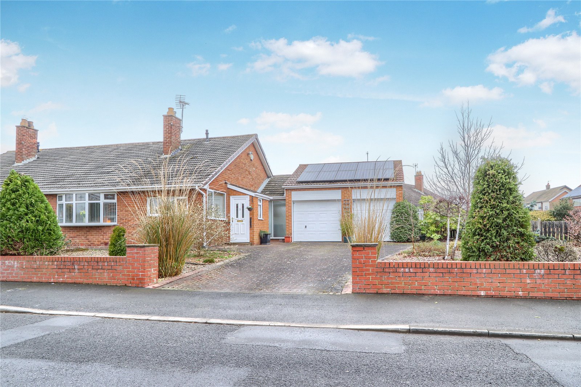
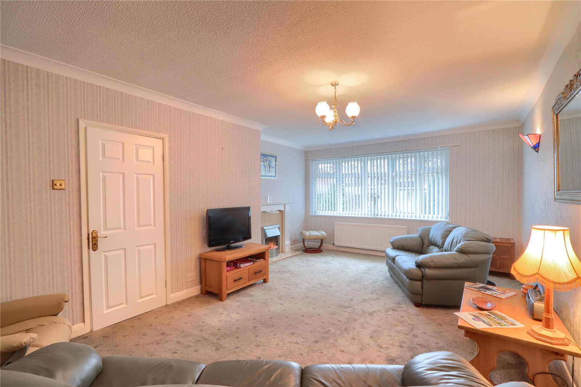
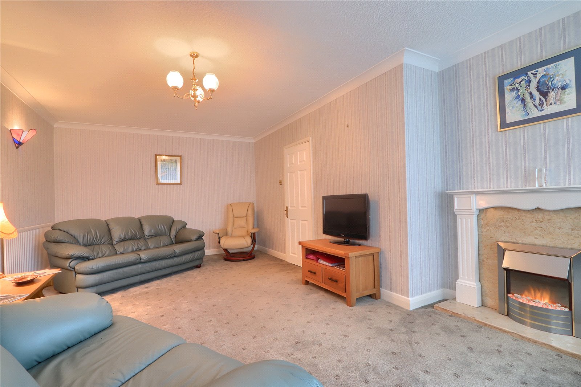
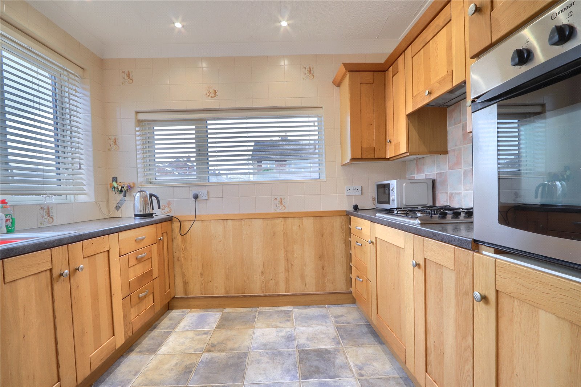
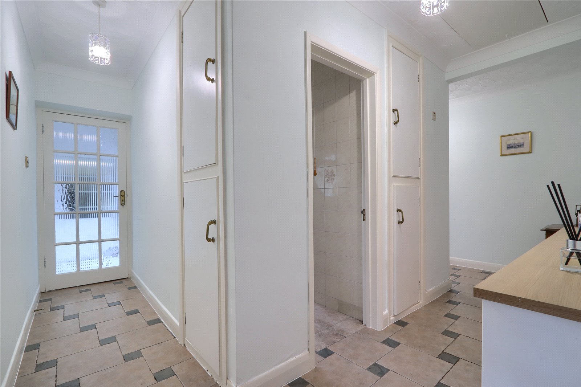
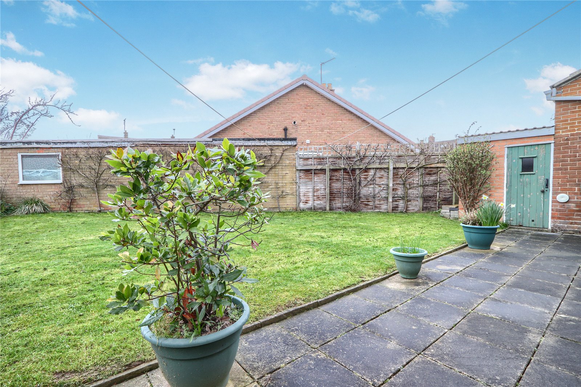
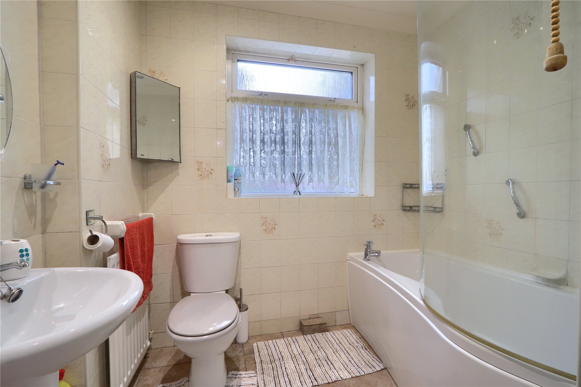
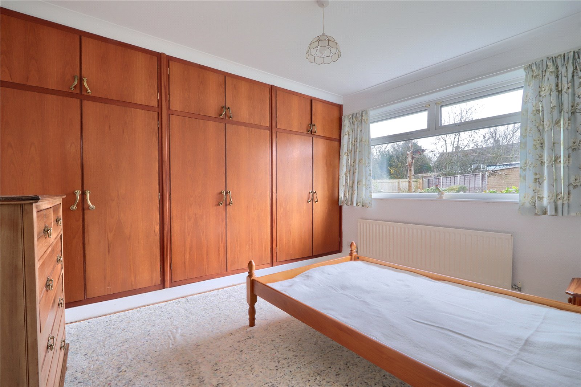
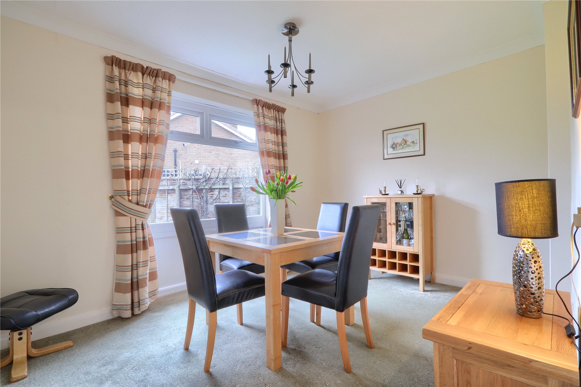
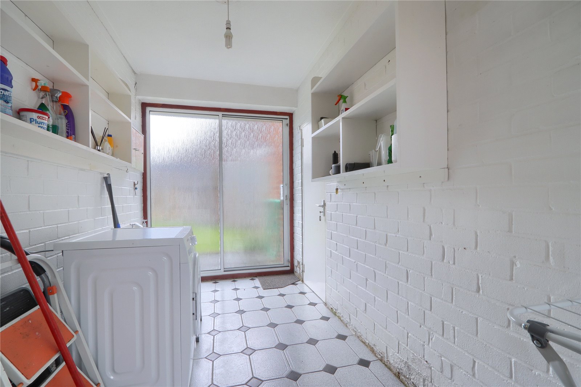
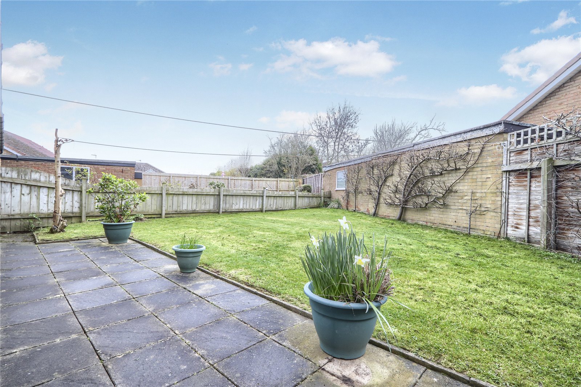
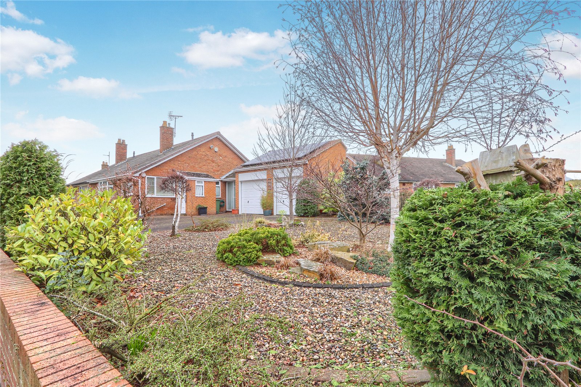
Share this with
Email
Facebook
Messenger
Twitter
Pinterest
LinkedIn
Copy this link