1 bed bungalow for sale in Meadowgate, Eston, TS6
1 Bedrooms
1 Bathrooms
Your Personal Agent
Key Features
- Semi Detached Bungalow
- One Bedroom
- Loft Room Used as A Second Bedroom
- Open Plan Living/Kitchen Area
- Garage
- Gardens
- No Chain Sale
Property Description
Offered For Sale with No Chain, This Excellent Semi-Detached Bungalow Ticks Plenty of Boxes. Located Within a Popular Residential Area and Is Well-Presented Throughout with Low Maintenance Front and Rear Gardens. Early Viewing Is Advised.Offered for sale with no chain, this excellent semi-detached bungalow ticks plenty of boxes. Located within a popular residential area and is well-presented throughout with low maintenance front and rear gardens. Early viewing is advised.
Tenure - Freehold
Council Tax Band B
GROUND FLOOR
Entrance1.57m x 0.91mPart glazed composite entrance door with decorative stained glass work, oak laminate flooring and door to the lounge diner.
Lounge Diner3.12m x 4.83m increasing to 5.28m into the bow3.12m x 4.83m increasing to 5.28m into the bow
A light and bright bow windowed room with marble fire surround and hearth with electric fire, feature wall, oak laminate flooring, radiator, UPVC bow window and opening through to the kitchen.
Kitchen1.57m x 3.05mA shaker style fitted kitchen with integrated electric oven and gas hob with extractor hood, fridge freezer and washing machine, part tiled walls, downlighters, tiled flooring, and UPVC window overlooking the driveway.
Inner Hall0.81m x 0.81mWith doors to the bathroom, bedroom, and study.
Bedroom2.67m reducing to 2.34m x 4.04m reducing to 2.16m2.67m reducing to 2.34m x 4.04m reducing to 2.16m
A generous bedroom with fitted wardrobes and furniture, oak laminate flooring, radiator, and UPVC window overlooking the rear garden.
Study2.44m reducing to 2.08m x 3.18m reducing to 2.84m2.44m reducing to 2.08m x 3.18m reducing to 2.84m
A versatile space with paddle style staircase to the loft room, radiator, and UPVC French doors to the rear garden.
FIRST FLOOR
Loft Room3.78m plus wardrobe space x 3.5m3.78m plus wardrobe space x 3.5m
Currently used as a roomy second bedroom with full width fitted wardrobes, cupboard storage housing the boiler, chrome downlighters and UPVC window.
EXTERNALLY
Garage2.16m x 4.72mA concrete sectional garage with roller door, power, light, UPVC window and complete with new roof.
Gardens & ParkingThe front of the property benefits from a neat artificial laid lawn, block paved driveway for numerous vehicles, and double gated access to the rear garden and garage. The rear garden is low maintenance with artificial laid lawn, full width block paved patio area, further raised gravelled area, and gated access to the driveway.
Tenure - Freehold
Council Tax Band B
AGENTS REF:CF/LS/RED240081/02022024
Location
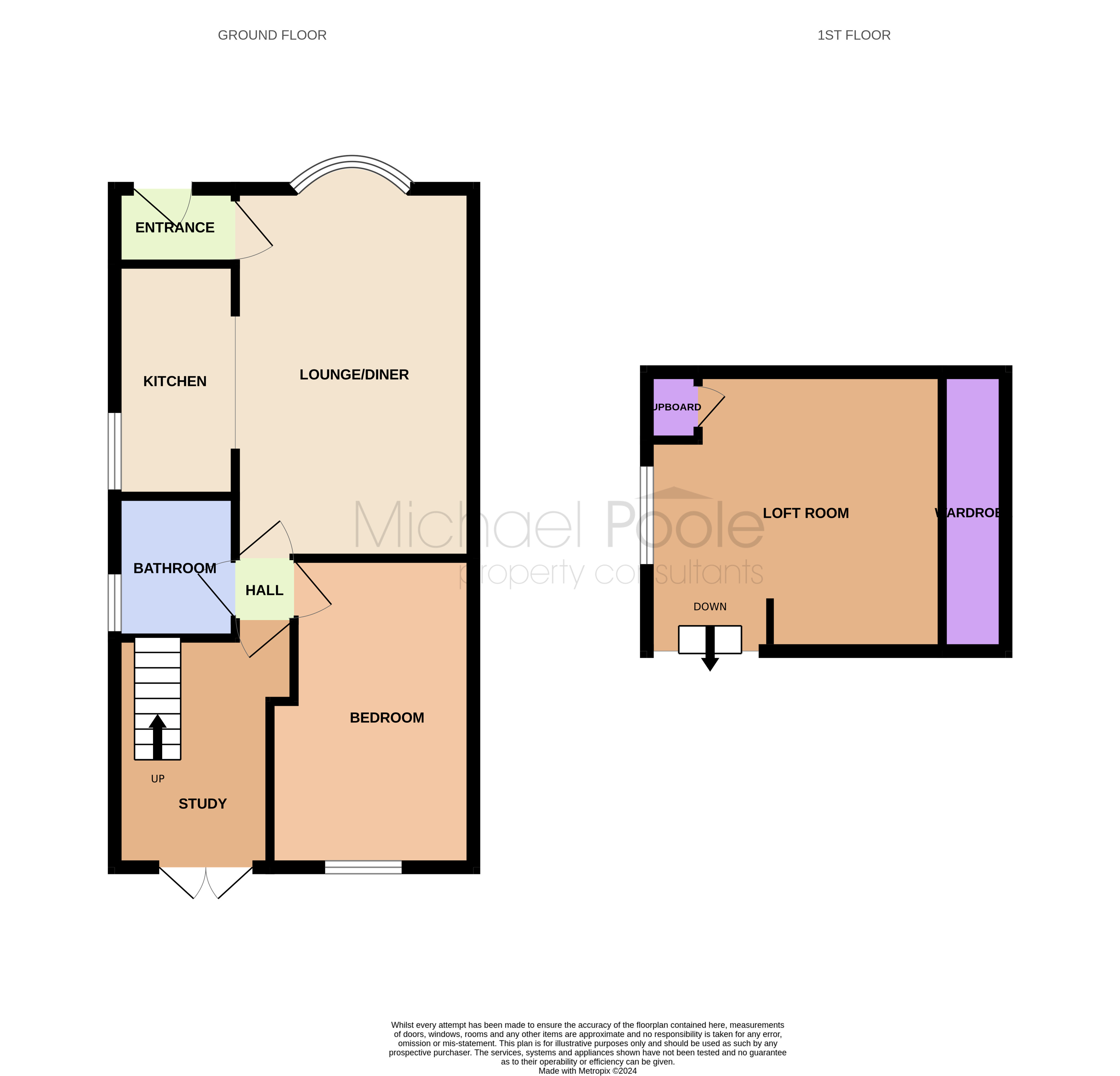
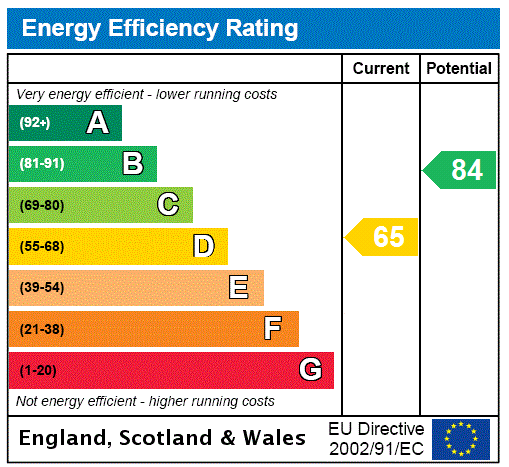



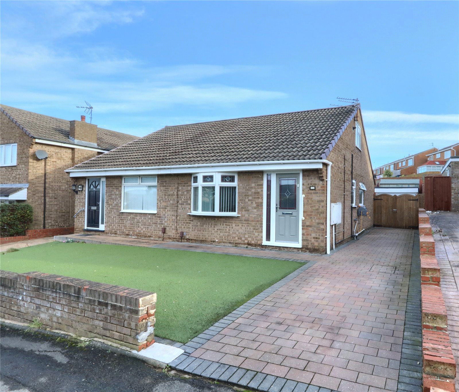
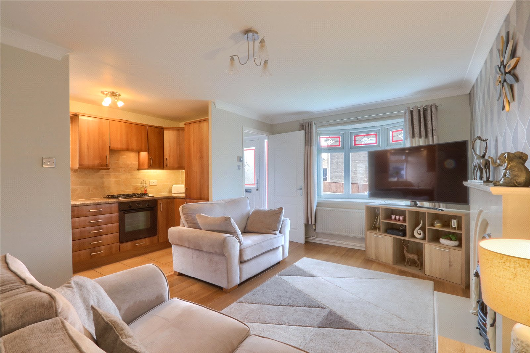
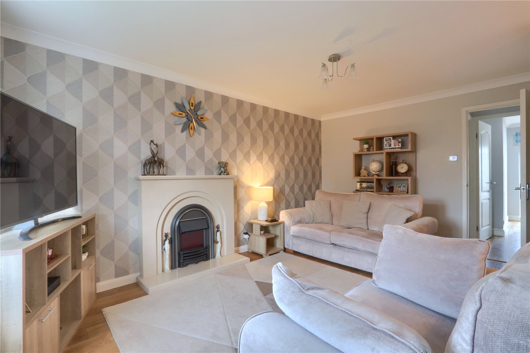
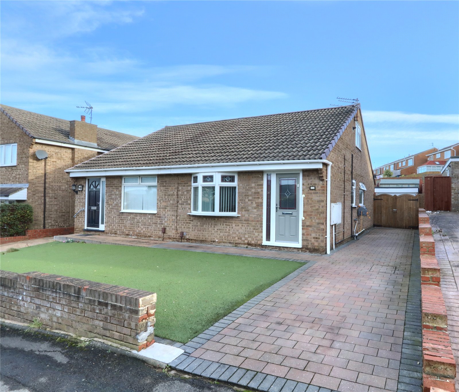
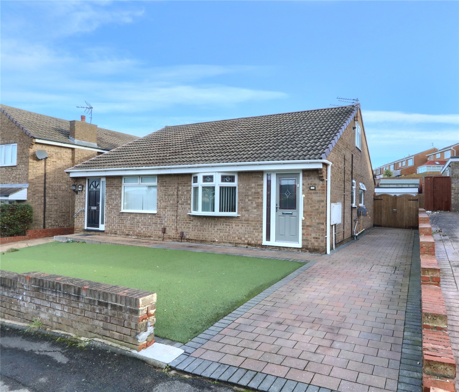
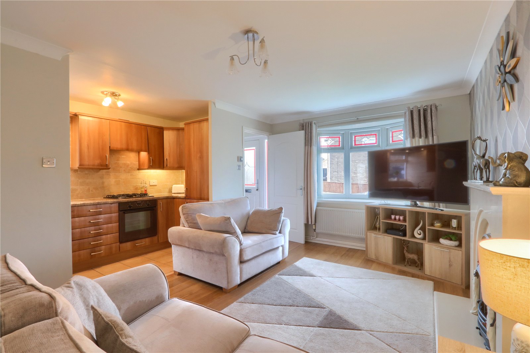
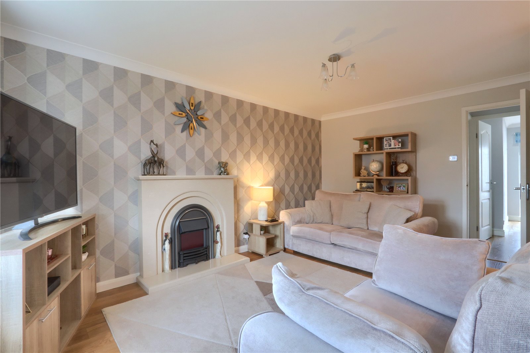
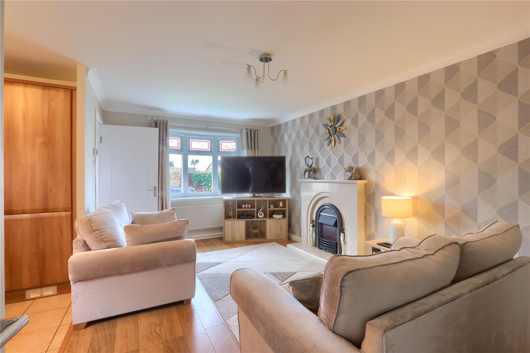
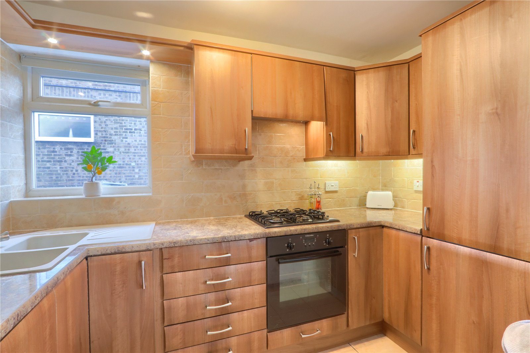
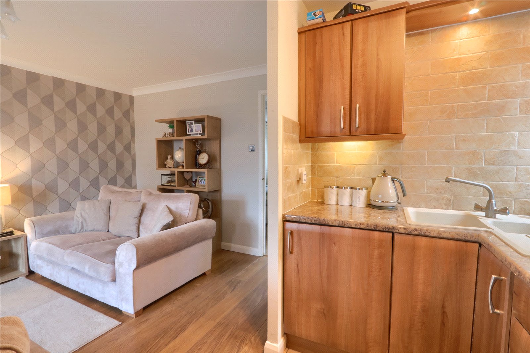
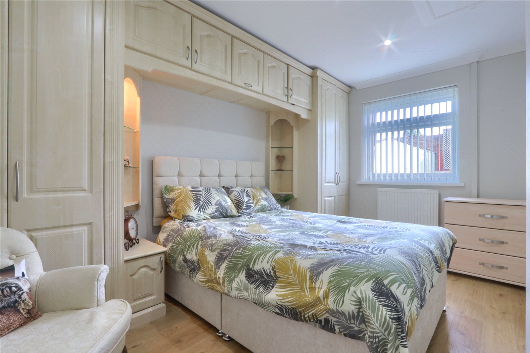
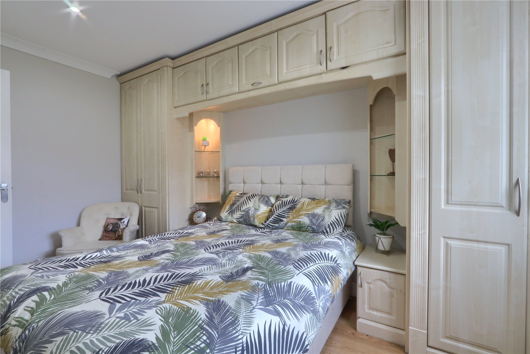
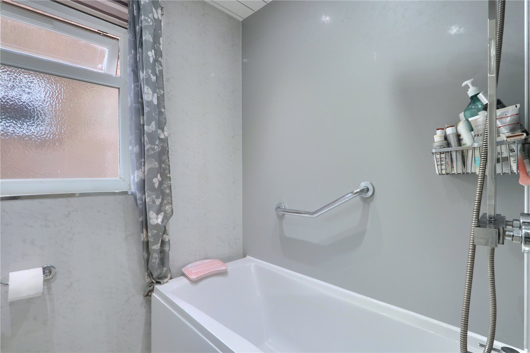
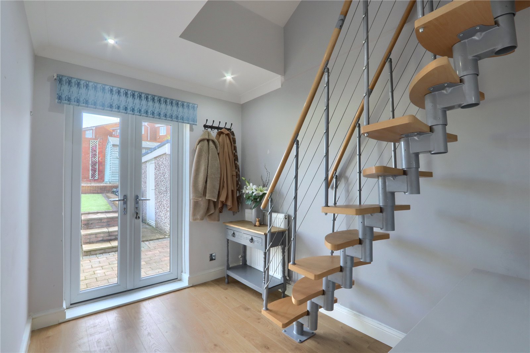
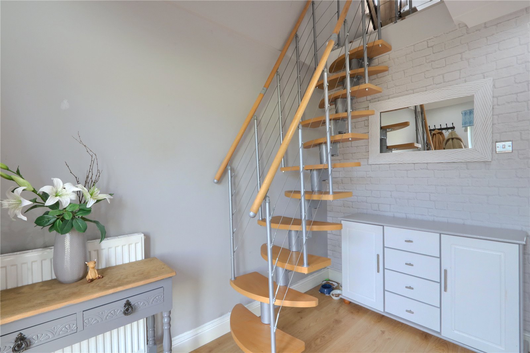
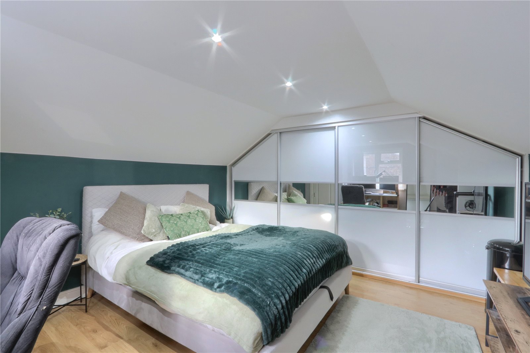
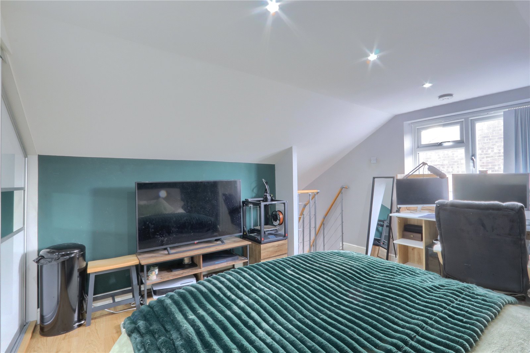
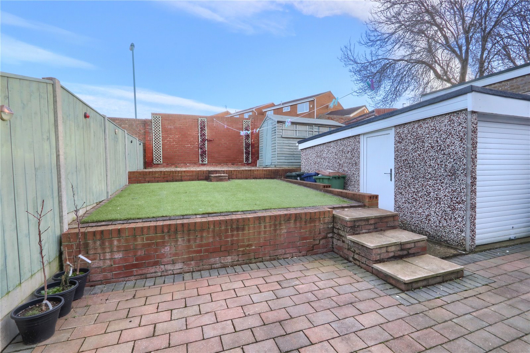
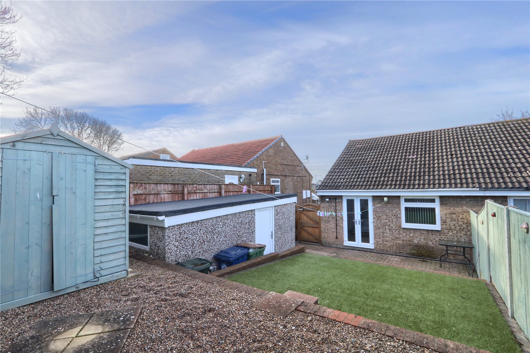
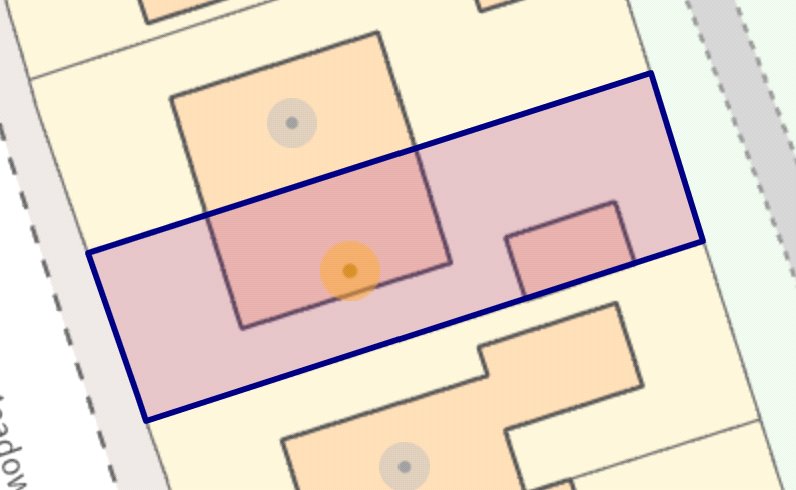
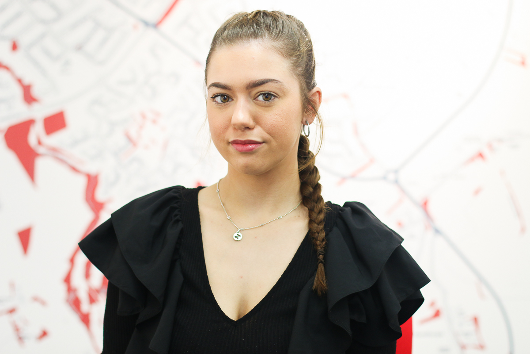
Share this with
Email
Facebook
Messenger
Twitter
Pinterest
LinkedIn
Copy this link