5 bed house for sale in Wynyard Court, Thorpe Thewles, TS21
5 Bedrooms
3 Bathrooms
Your Personal Agent
Key Features
- This Superb Executive Home Provides a Deceptively Spacious Layout Which Will Only be Fully Appreciated Upon Internal Viewing
- Enhanced by High Quality Fittings & Having Been Recently Re-Wired & Beautifully Re-Decorated Throughout
- Five Spacious Double Bedrooms with the Master Having a Walk-In Wardrobe & Luxurious En-Suite Bathroom
- The Layout Would Also Suit Those Buyers Looking for a Ground Floor Bedroom with En-Suite to Cater for a Dependant Relative
- Superb Landscaped Gardens to Three Sides with a Block Paved Driveway & Double Garage
- Wynyard Court is a Small Exclusive Development of Exclusive Detached Homes Set Within a Cul-De-Sac at the Edge of This Sought After Village
Property Description
Show Home Standard & Offering Substantial Living Accommodation Extending to Over 3000 Sq. Ft, This Superb Executive Home Provides a Deceptively Spacious Layout Which Will Only Be Fully Appreciated Upon Internal Viewing. Beautifully Decorated and Enhanced by High Quality Fittings Throughout.Show home standard and offering substantial living accommodation extending to over 3000 sq. ft, this superb executive home provides a deceptively spacious layout which will only be fully appreciated upon internal viewing.
Briefly comprises entrance porch, hallway, cloakroom/WC, lounge, dining room, family room, dining kitchen, utility room and guest bedroom with en-suite shower room. The first floor provides four spacious double bedrooms with the master having a walk-in wardrobe and luxurious en-suite bathroom. In addition, there is a family shower room with a high specification. The layout would also suit those buyers looking for a ground floor bedroom with en-suite to cater for a dependant relative.
Externally there are superb, landscaped gardens to three sides with a block paved driveway and double garage.
Mains Utilities
Gas Central Heating
Mains Sewerage
No Known Flooding Risk
No Known Legal Obligations
Standard Broadband & Mobile Signal
No Known Rights of Way
Tenure - Freehold
Council Tax Band G
GROUND FLOOR
Entrance PorchWith double entrance doors and further double doors …………
Reception HallwayWith Karndean flooring, radiator, cornicing, large built-in cloaks cupboard, under stairs cupboard and spindle staircase to the first floor. Internal door to the double garage.
Cloakroom/WC1.93m x 1.75mWith a low level WC and wash hand basin set in an attractive vanity unit. Tiled walls, vertical radiator, coving and downlighting.
Family Room4.85m x 3.66m Measured into bayMeasured into bay
A versatile reception room with front double glazed bay window, radiator and coving.
Lounge5.54m x 5mAn extremely spacious room with two sets of double glazed French doors to the gardens with Plantation Shutters. Inglenook style fireplace with solid fuel stove. Cornicing, two radiators and double doors returning to the hallway.
Dining Room4.88m x 4.17mSpacious formal dining room with radiator, double glazed window, ornate cornicing, spotlighting and double glazed French doors to the side garden.
Utility Room2.92m x 2.44mFurther fitted units, plumbing for automatic washing machine and space for tumble dryer. Rear double glazed window and access door.
Dining Kitchen5.92m x 3.8mNewly installed bespoke kitchen with high quality detachable/movable units with matching island unit, integrated appliances and incorporating a ceramic Belfast sink unit & a Belling Farmhouse Range Cooker. Vertical radiator, double glazed window, coved ceiling and downlighting. Double glazed French doors to the rear garden.
Guest Bedroom4.67m x 4.27m Measured into bayMeasured into bay
A versatile room designed as a ground floor guest bedroom with attached en-suite. Radiator, cornicing and double glazed bay window overlooking the rear garden.
En-Suite Shower Room2.41m x 2.34mDouble shower enclosure, wash hand basin in vanity unit and low level WC. Tiled walls and floor, double glazed window, heated towel rail and downlighting.
FIRST FLOOR
LandingWith radiator, coving, loft hatch, Karndean flooring and built-in storage cupboard.
Master Bedroom5.77m x 5.03mAttractive fitted wardrobes. Two designer radiators, double glazed window, downlighting and cornicing.
Walk-In Wardrobe3.28m x 1.96mDouble doors from the bedroom open to this private area with clothes rails, shelving, radiator and access to eaves storage.
En-Suite Bathroom3.73m x 2.95m reducing to 2.44mreducing to 2.44m
Jacuzzi bath with shower attachment, wash hand basin in vanity unit and low level WC. There is also a Jacuzzi double shower enclosure with body jets. Part tiled walls, tiled floor and Velux window.
Bedroom Three5.08m reducing to 3.96m x 4.45m5.08m reducing to 3.96m x 4.45m
Radiator, double glazed window and coving.
Bedroom Four5.94m x 2.97mFitted wardrobes, radiator, Velux window and access to eaves storage.
Bedroom Five4.42m x 4.17mWith four Velux windows and radiator.
Family Shower Room2.92m x 2.44mJacuzzi double shower enclosure with body jets, wash hand basin in vanity unit and low level WC. Chrome effect heated towel rail, Velux window, part tiled walls and tiled floor.
EXTERNALLY
Gardens & Double GarageThe property occupies a surprisingly generous plot with delightful, established gardens. There is a generous lawned front garden with a variety of shrubs and trees. A block paved driveway provides off street parking for a number of vehicles and leads to the double garage with two electric up and over doors, side window and courtesy door, power points and lighting. To the side there is a private enclosed lawned garden with path leading to the generous rear garden which provides a shaped lawn, pleasant paved seating area ideal for outdoor entertaining, further shrub sections and outdoor lighting.
.Mains Utilities
Gas Central Heating
Mains Sewerage
No Known Flooding Risk
No Known Legal Obligations
Standard Broadband & Mobile Signal
No Known Rights of Way
Tenure - Freehold
Council Tax Band G
AGENTS REF:LJ/LS/STO210207/20042021
Location
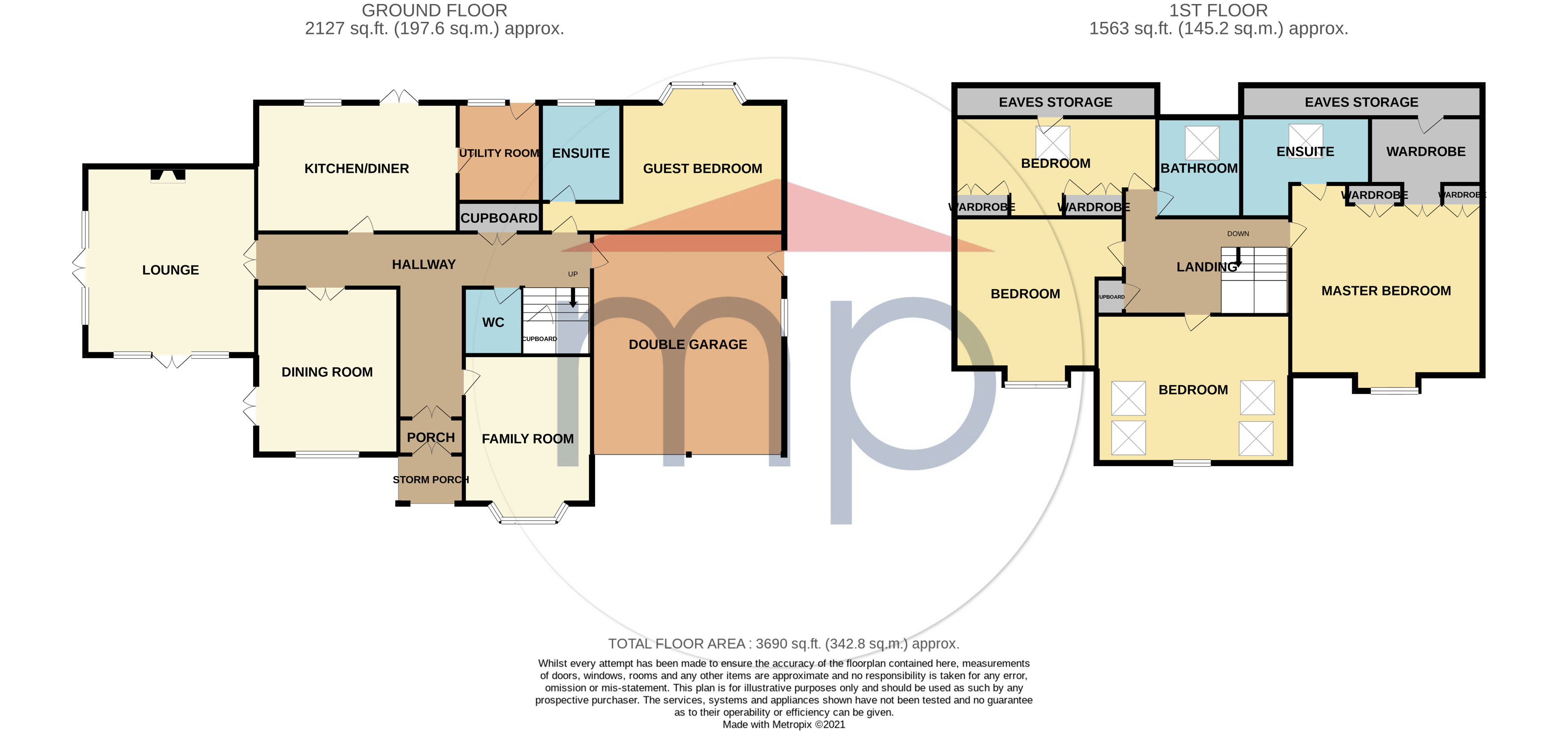
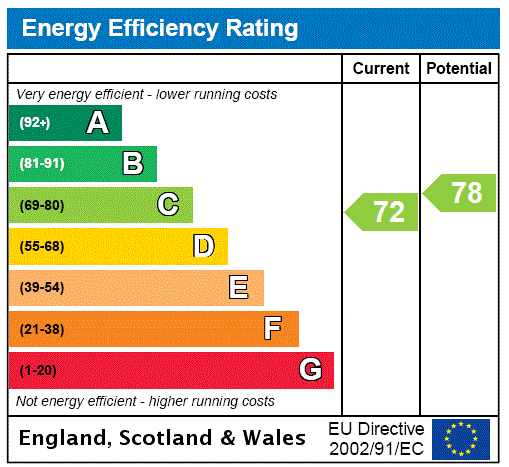



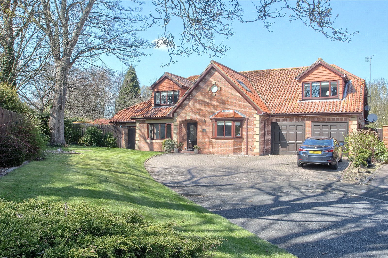
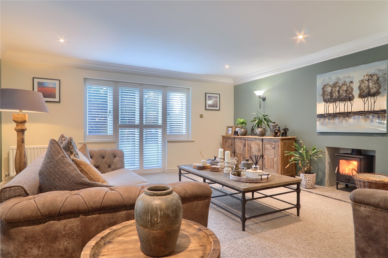
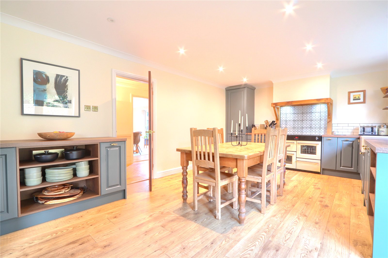
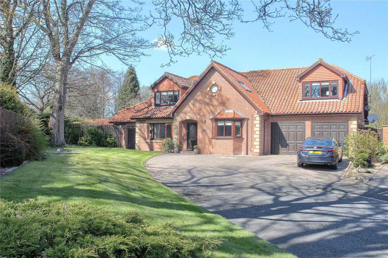
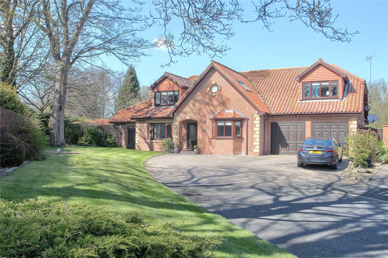
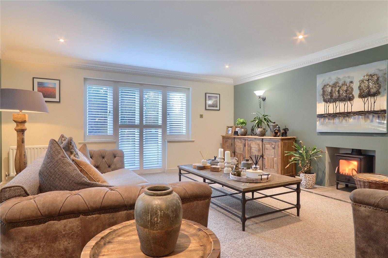
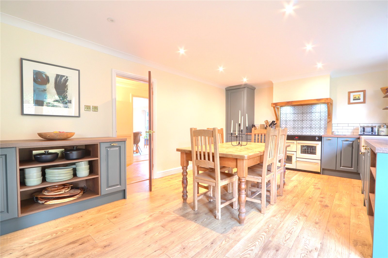
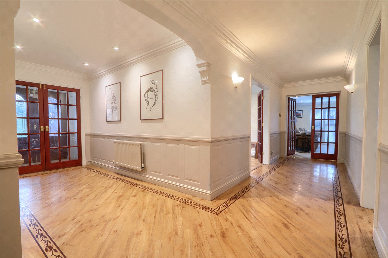
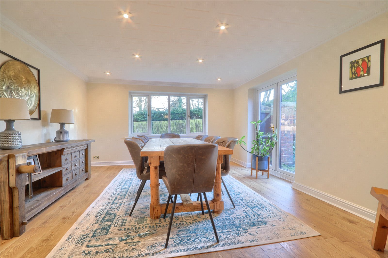
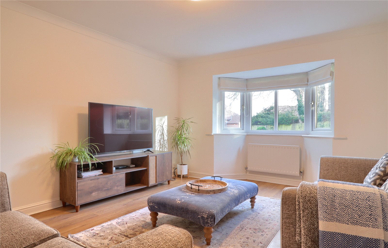
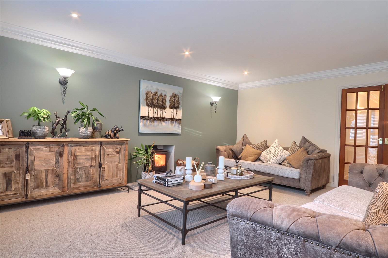
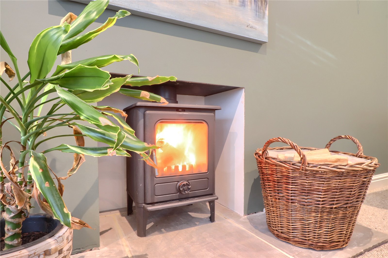
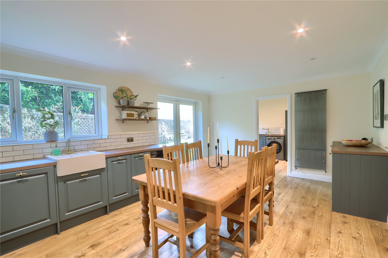
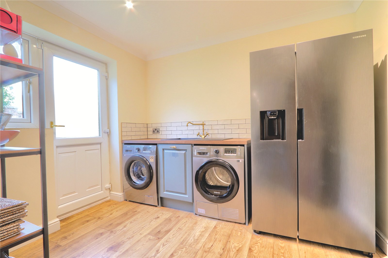
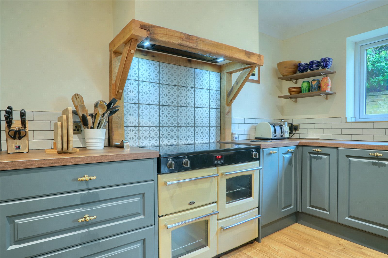
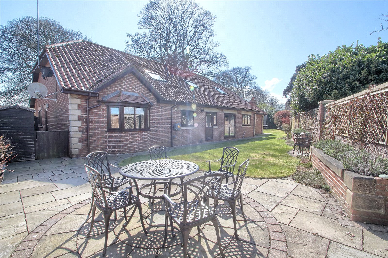
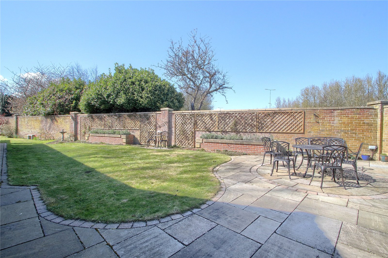
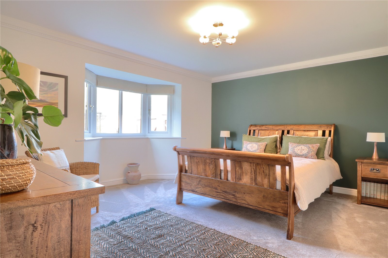
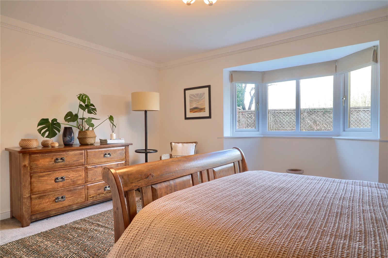
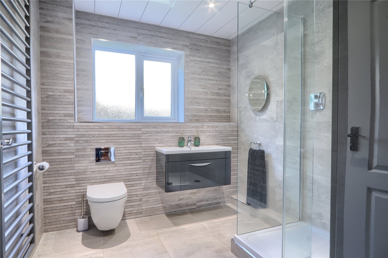
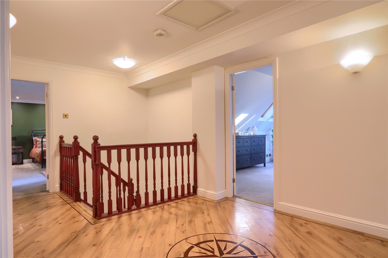
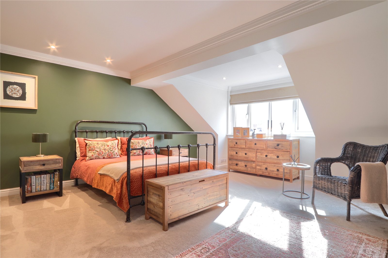
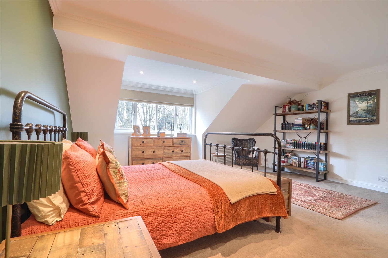
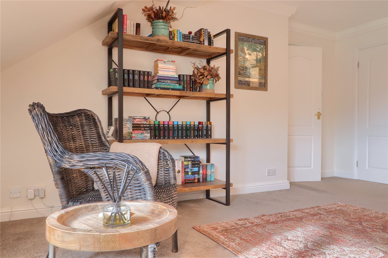
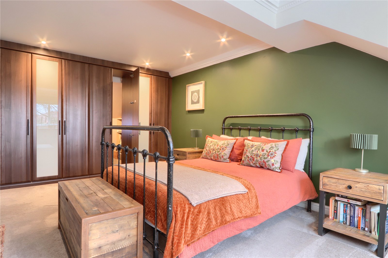
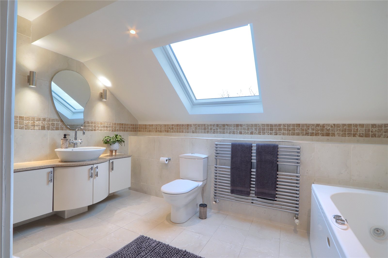
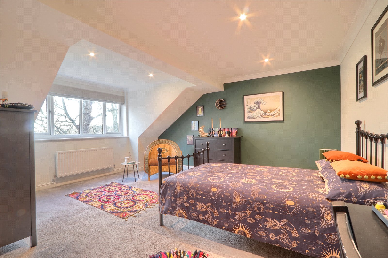
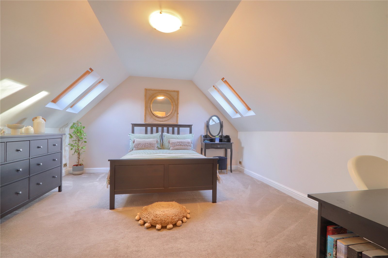
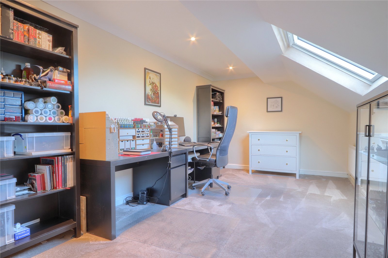
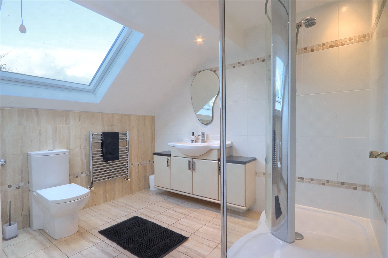
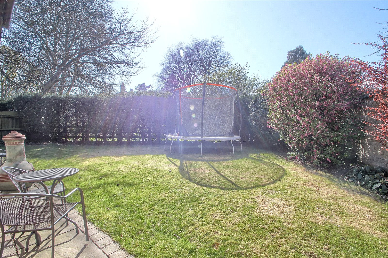
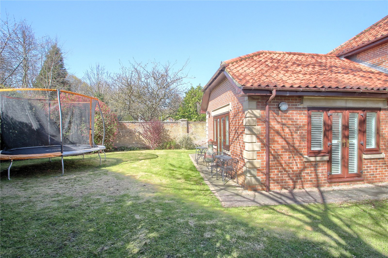
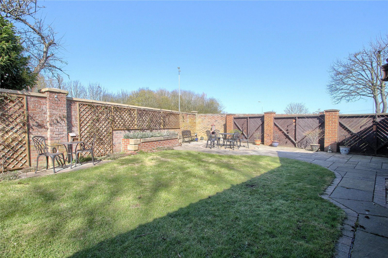

Share this with
Email
Facebook
Messenger
Twitter
Pinterest
LinkedIn
Copy this link