4 bed house for sale in Goldcrest Crescent, Wynyard, TS22
4 Bedrooms
2 Bathrooms
Your Personal Agent
Key Features
- We Think You're Going to Love This Super-Smart Modern Detached House with Four Double Bedrooms
- Built in 2017 by David Wilson Homes to Their 'Shenton' Design
- The Layout & Location is Fine-Tuned for Growing Families
- The Sunny Southerly Facing Garden is Not Directly Overlooked from the Rear
- Fabulous Open Plan Kitchen/Diner with Super-Smart Modern Units
- Detached Garage & Driveway
- Really Useful Utility Room & Cloakroom/WC
Property Description
With Its On-Point Interior, This Super Stylish, Upgraded & Very Modern David Wilson Built Detached House with Four Bedrooms has a Brilliant, Easy Going & Incredibly Family Friendly Layout. It's a Simple Chain Free Sale & has a South Facing Garden.The internal layout of this superior, very modern ‘Shenton’ design David Wilson built detached house is incredibly family friendly and has been updated from the standard design by the current owners.
There's an impressive 1,270 sq. ft of meticulous kept, tastefully decorated, and free-flowing accommodation which comprises briefly entrance hall with a cloakroom/WC, main lounge, utility room and a lovely large open plan living/eat-in kitchen with super smart modern grey cabinets and French doors opening onto the patio and rear garden. The first floor has four double bedrooms, en-suite to bedroom one and a stunning family bathroom. The rear garden has a southerly facing aspect with a couple of well-placed patios and lawn.
Numerous other attractions include, solar panels, UPVC double glazed windows and modern grey composite front door. Gas central heating, long driveway for a number of cars and detached garage that has been converted to storage room. It's also a very simple chain free sale.
Mains Utilities
Gas Central Heating
Mains Sewerage
No Known Flooding Risk
No Known Legal Obligations
Standard Broadband & Mobile Signal
No Known Rights of Way
Estate Service Charge
Tenure: Freehold.
Local Authority: Stockton Borough Council
Council Tax Band: E
GROUND FLOOR
Entrance HallComposite entrance door to a spacious entrance hall with radiator and staircase to the first floor.
Cloakroom/WCFitted with a modern two-piece suite comprising wash hand basin, low level WC, radiator, half granite tiled walls, woodgrain effect laminate flooring and electric extractor fan.
Front Lounge5.58m x 3.38mWith bay window and radiator.
Open Plan Living/Dining/Kitchen Area7.65m x 4.5mUpgraded from the standard design and featuring grey wall, drawer, and floor units with complementary marble work surface and breakfast bar. Five ring induction hob with granite splashback and brushed steel electric extractor fan over, integrated oven and grill, dishwasher and room for a fridge freezer. Radiator, tiled floor, LED downlights and French doors open to the southerly facing garden.
Utility Area1.96m x 1.88mWith white high gloss wall and floor units, complementary wood effect work surface, plumbing for washing machine and dishwasher, enclosed cupboard housing the wall mounted gas boiler, tiled floor and a composite door opens to the side aspect.
FIRST FLOOR
Bedroom One4.45m (max) x 4.04m (max)14'7 (max) x 13'3 (max)
With radiator, panelled feature wall and built-in wardrobes with mirror sliding doors.
En-SuiteFitted with a white modern three-piece suite comprising shower cubicle with glass shower screen and shower over, wash hand basin and WC. Part tiled walls, electric extractor fan, radiator, and woodgrain effect vinyl flooring.
Bedroom Two3.53m x 3.53mWith radiator and built-in wardrobes with mirror sliding door.
Bedroom Three3.12m x 2.82mWith radiator and built-in wardrobes.
Bedroom Four3.45m x 2.06mWith radiator.
BathroomUpgraded from the original design and featuring an ultra-modern suite comprising freestanding bath with mixer tap and shower attachment over, vanity sink unit with wash hand basin and mixer tap, low level WC, pattern tiled floor, part subway tiled walls and electric extractor fan.
EXTERNALLY
GardensExternally to the front there are mature bushes with wrought iron gate and lawned front garden with flagstone pathway to the front entrance door. To the rear there is an enclosed garden which is not directly overlooked to the rear and has a southerly facing aspect. There is a flagstone patio area, lawn, outside tap, and a further timber decked patio and gravel area to the rear catching the evening sun.
Detached GarageA block paved driveway for a number of cars leads to a single garage with an up and over door, boarded, skimmed, UPVC French doors, LVT flooring, LED spotlights, power and light.
.Mains Utilities
Gas Central Heating
Mains Sewerage
No Known Flooding Risk
No Known Legal Obligations
Standard Broadband & Mobile Signal
No Known Rights of Way
Estate Service Charge
Tenure - Freehold
Council Tax Band E
AGENTS REF:MH/LS/BIL220413/27062022
Location
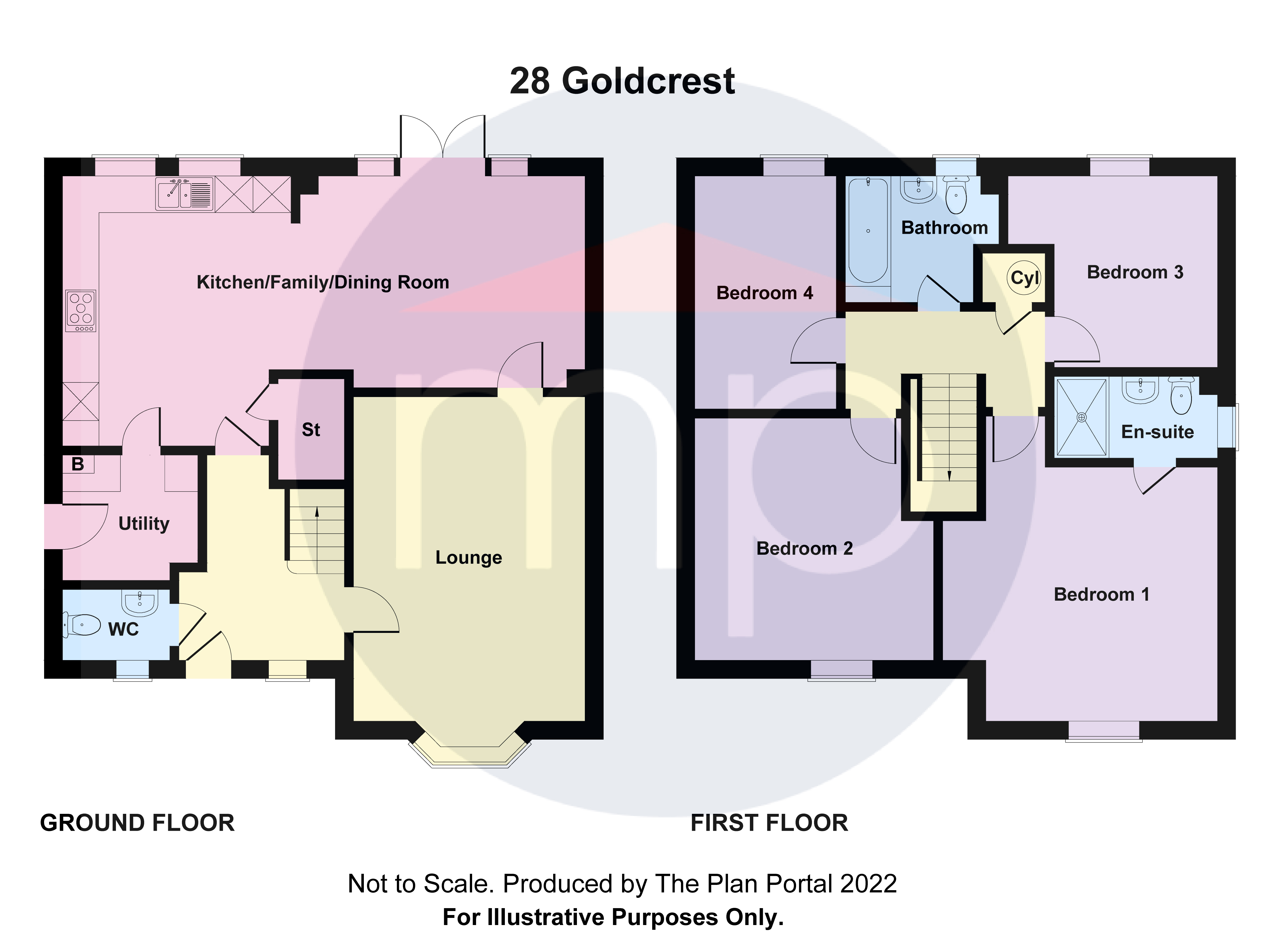
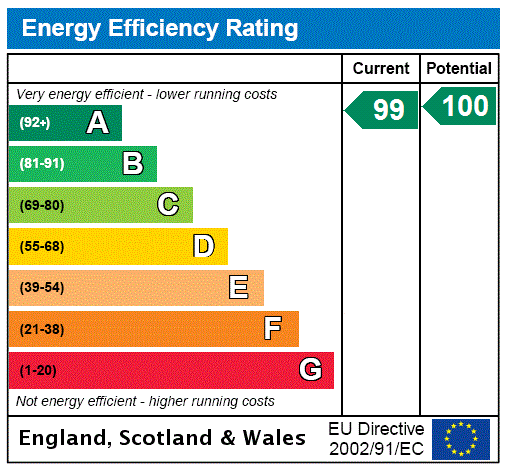



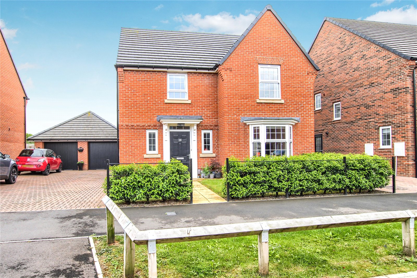
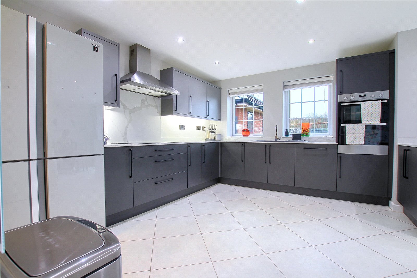
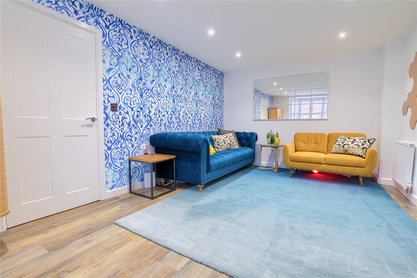
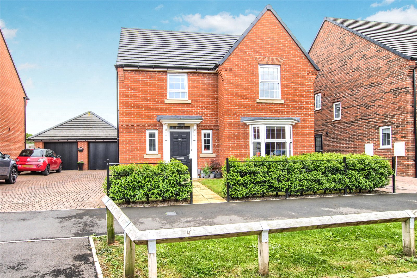
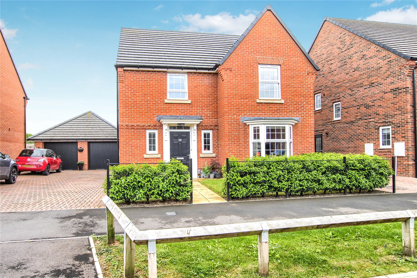
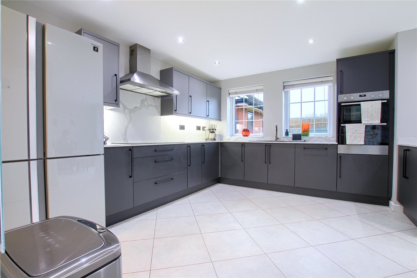
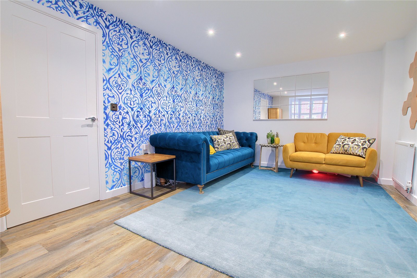
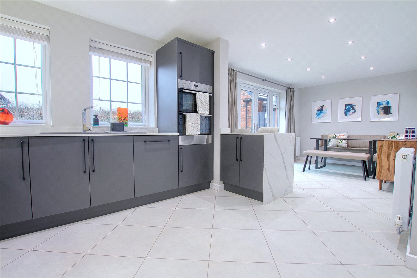
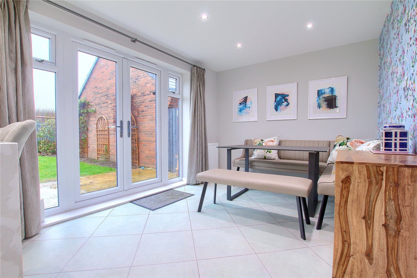
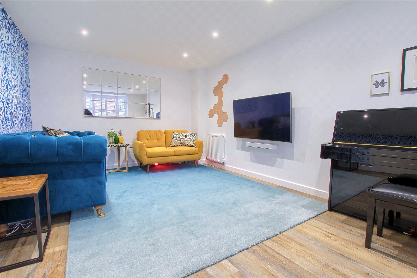
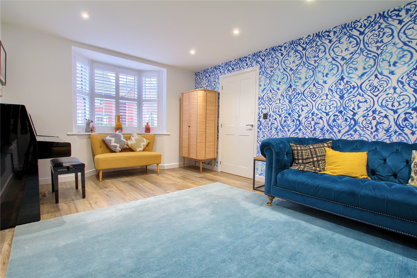
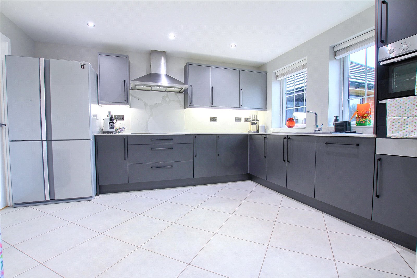
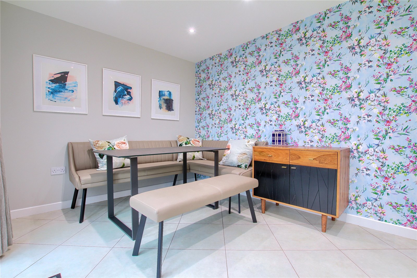
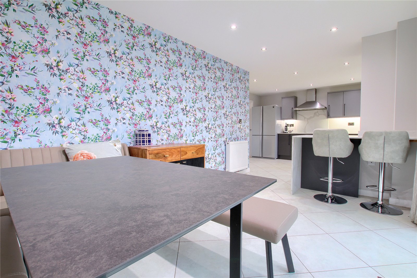
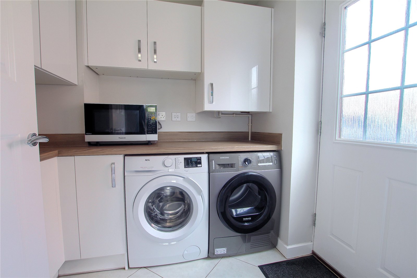
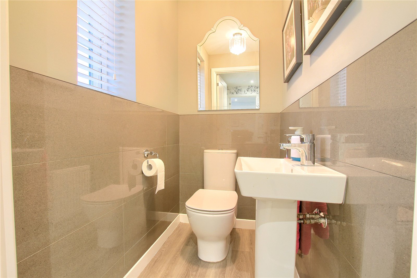
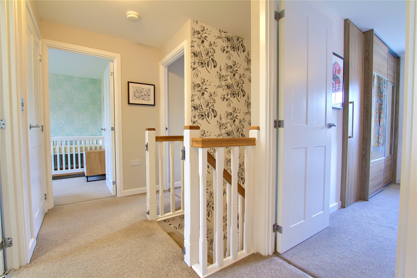
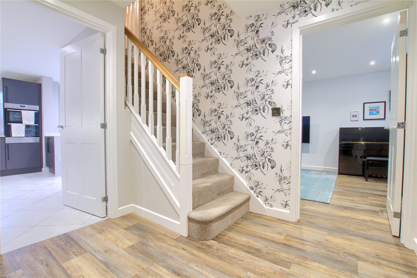
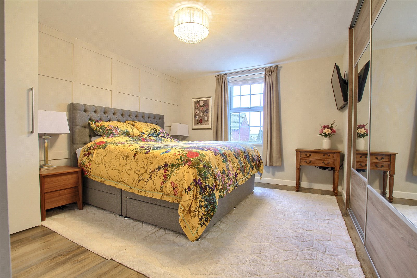
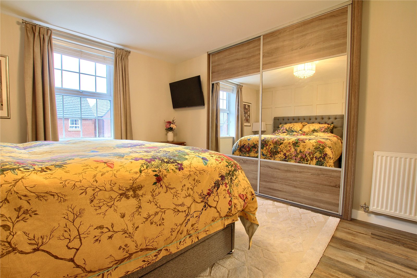
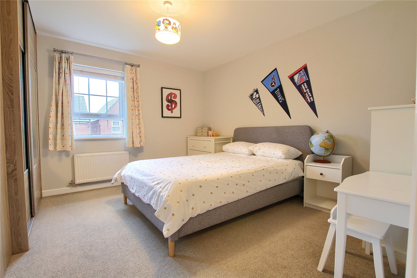
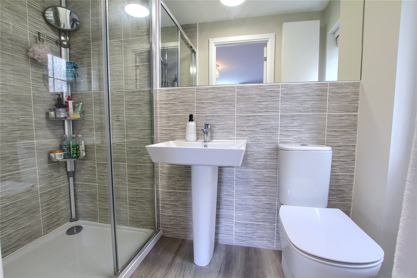
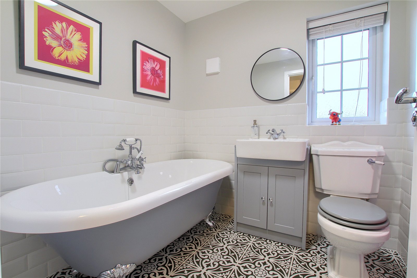
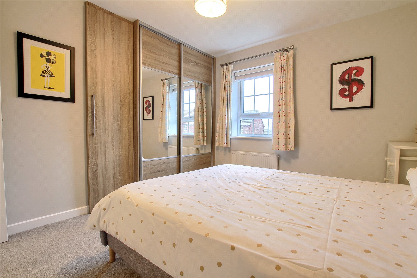
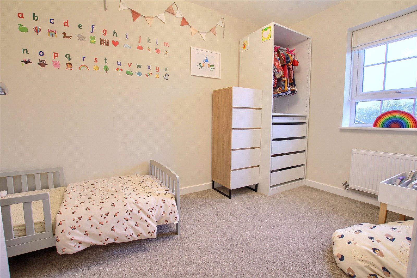
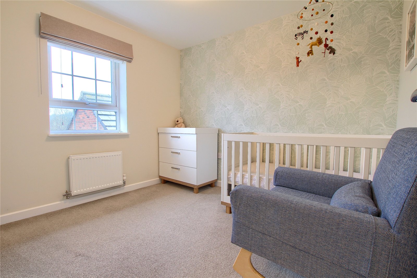
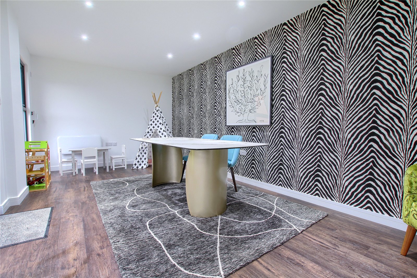
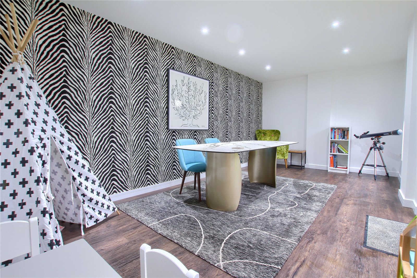
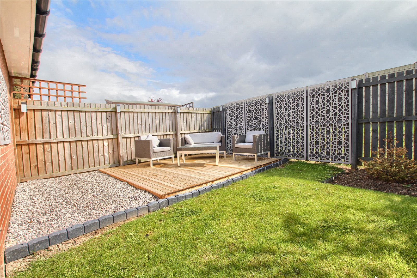
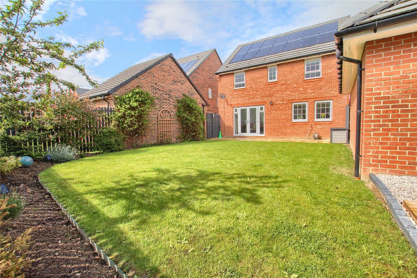
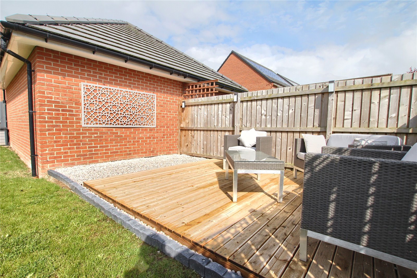

Share this with
Email
Facebook
Messenger
Twitter
Pinterest
LinkedIn
Copy this link