4 bed house for sale in Whinfell Drive, Normanby, TS6
4 Bedrooms
2 Bathrooms
Your Personal Agent
Key Features
- Move In Ready Detached Family Home
- Four Bedrooms & Modern Family Bathroom
- Master Bedroom with Dressing Room & En-Suite
- Spacious Lounge
- Kitchen Diner
- Utility Room & Downstairs WC
- Garage & Driveway
- Southwest Facing Rear Garden
Property Description
Situated On the New Miller Homes ‘Woodcross Gate Development’ In Normanby, This Move in Ready ‘Elderwood Design’ Detached Family Home Boasts Four Bedrooms, Master Bedroom with Dressing Room and En-Suite, Spacious Contemporary Kitchen and Dining Room Opening on To the Southwest Facing Garden and Comes to The Market with No Onward Chain.To the front of the property off the entrance hall is a spacious lounge with under stair storage and to the rear is a modern open plan kitchen/diner with a range of integrated appliances and views overlooking the southwest facing rear garden. From the kitchen is a utility room with good storage, space for washing machine and access to ground floor WC. The landing on the first floor offers access to all bedrooms, the master offering a dressing room and en-suite with walk-in double shower. The second and third bedroom comfortably offering space for double beds. The modern family bathroom has a bath with thermostat shower, WC, and wall mounted wash hand basin. The property benefits from fresh neutral flooring throughout including vinyl flooring to kitchen/dining room, utility room, en-suite and bathrooms and grey carpets to lounge and bedrooms.
To the front of the property is a garden laid to lawn, paved driveway offering off road parking for two vehicles and access to the integral garage which has light, power, houses the combination boiler and has a personal fire door accessible from kitchen/diner. The generous southwest facing rear garden is laid to lawn and partly paved with fenced boundaries and side access via secure gate.
Built in 2021 and positioned in the sought after area of Normanby on the new Miller Homes built ‘Woodcross Gate Development’, a short distance from eateries, pharmacy, banks, and convenience stores, with good bus and road links.
Tenure - Freehold
Council Tax Band D
GROUND FLOOR
Entrance Hall1.65m x 1.65mBlack composite entrance door with obscure glass, radiator, and staircase to the first floor.
Lounge3.28m x 4.67mWith UPVC double glazed window, radiators and under stairs storage cupboard.
Kitchen Diner4.2m x 3.25mModern matt grey shaker style fitted kitchen with a range of wall and floor units with brushed chrome handles, laminated work surfaces and a stainless steel double sink with drainer and chrome mixer tap. Integrated Zanussi appliances include a high level oven and a four ring stainless steel gas hob with stainless steel extractor over and splashback. Radiator, UPVC double glazed French doors open to the rear garden, UPVC double glazed window, vinyl flooring, and internal fire door to the integrated garage.
Utility Room1.96m x 1.93mWith UPVC double glazed window, radiator, matt grey cupboards, laminated work surfaces, plumbing for washing machine and vinyl flooring.
WC1m x 1.93mModern white pedestal wash hand basin, low level double flush WC, radiator, and vinyl flooring.
FIRST FLOOR
LandingWith radiator, storage cupboard and loft hatch access.
Master Bedroom4.1m x 4.3mWith UPVC double glazed window to the front and radiator.
Dressing Room2.03m x 1.65mFitted wardrobes and radiator.
En-Suite2.03m x 1.22mWith double walk-in tiled shower cubicle with thermostat shower, wall mounted wash hand basin with mixer tap, low level double flush WC, radiator, and vinyl flooring.
Bedroom Two3.05m x 3.73mWith UPVC double glazed window to the front aspect, radiator, and storage cupboard.
Bedroom Three3.12m x 2.24mWith UPVC double glazed window to the rear aspect, radiator, and USB sockets.
Bedroom Four1.96m x 3.58mWith UPVC double glazed window to the rear aspect, radiator, and USB sockets.
Bathroom2.08m x 2.24mWith a modern white three-piece suite comprising bath with mixer tap, thermostat mixer shower over and glass shower screen, wall mounted wash hand basin with mixer tap and low level double flush WC. Radiator, UPVC double glazed window with obscure glass and vinyl flooring.
EXTERNALLY
Parking & GardensTo the front there is a block paved driveway providing off road parking for up to two vehicles leading to the garage and there is a lawned front garden. To the rear there is an enclosed southwest facing garden laid to lawn with paved path, patio and gated access to the driveway.
Garage2.95m x 6mIntegral garage with black up and over door, light, power, combination boiler, consumer unit, and internal fire door to the kitchen.
Tenure - Freehold
Council Tax Band D
AGENTS REF:JF/LS/NUN220096/18052022
Location
More about Middlesbrough
Seriously, we’re not going to stand for that.
Alright, we know it has its imperfections and the odd flaw, but our ‘Boro’ is one of the warmest, friendliest, and most welcoming places you'll find, and here's why……
With the Yorkshire Dales, North Yorkshire Moors, and some stunning coastline right on our doorstep, you couldn’t ask for more when it comes to natural beauty.
There won’t be many Teessiders who haven’t ventured up Roseberry Topping on a Sunday morning to....
Read more about Middlesbrough
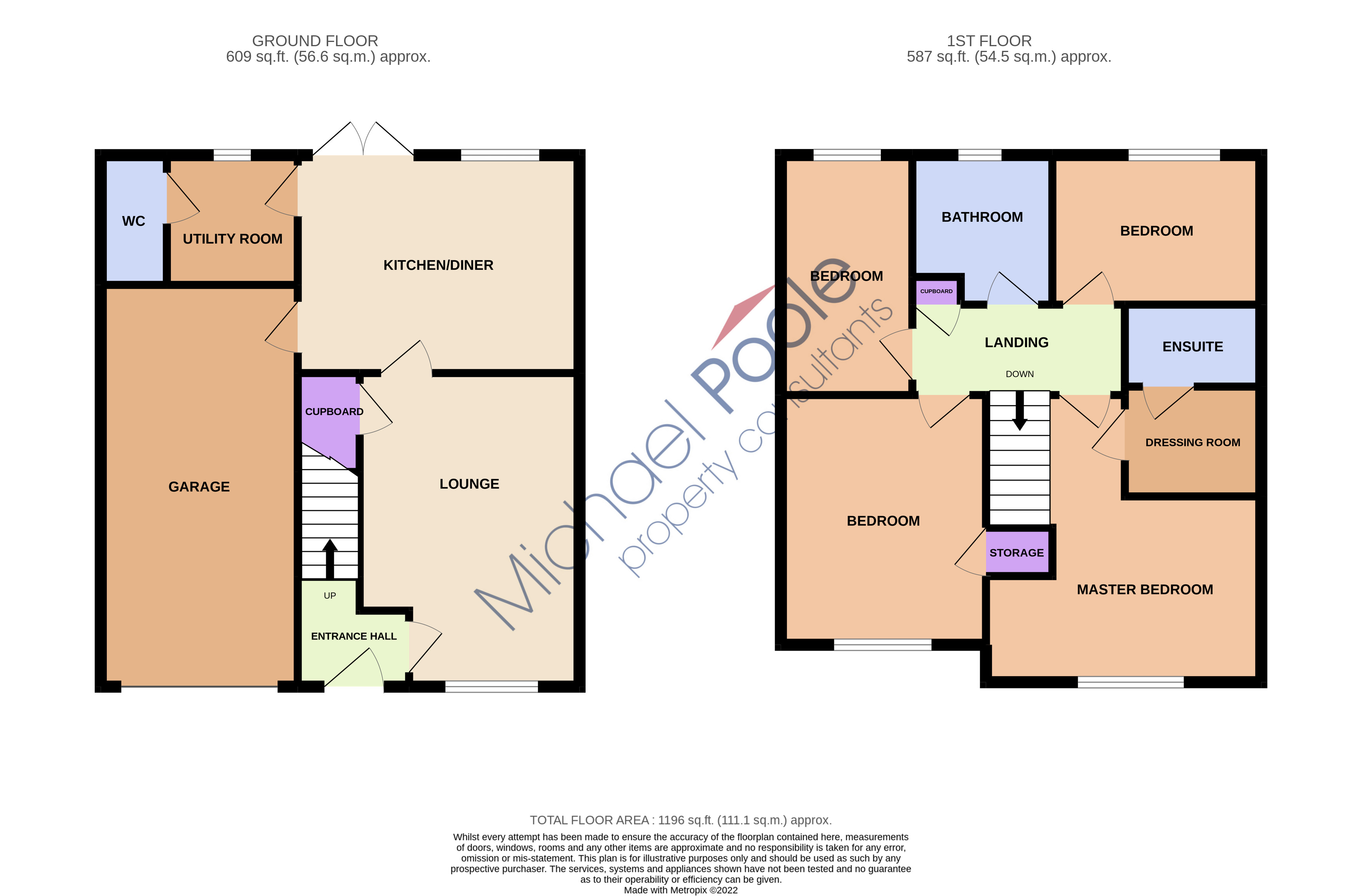
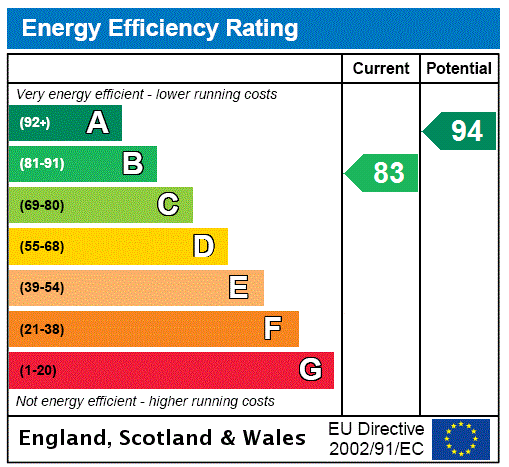



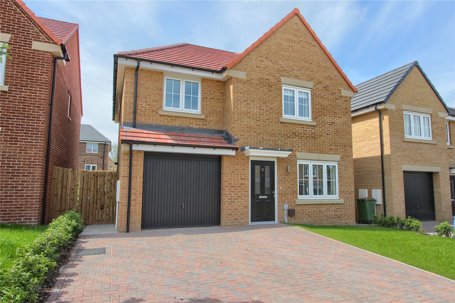
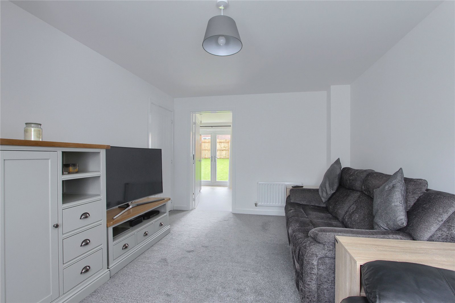
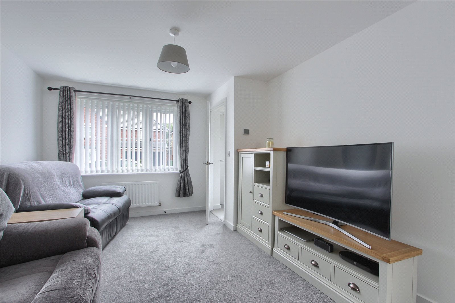
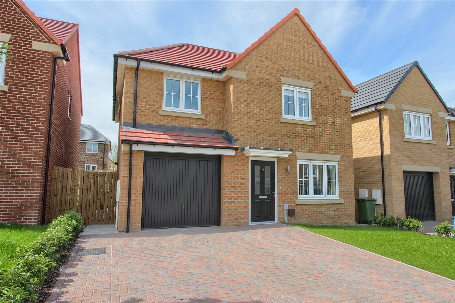
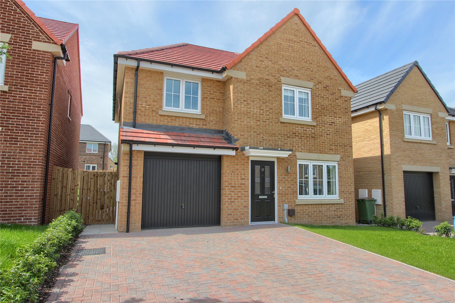
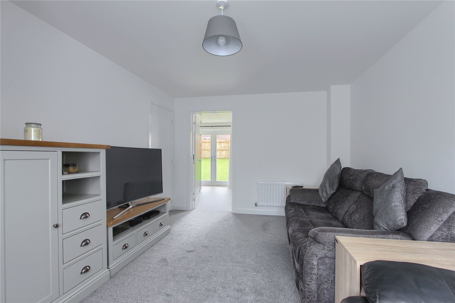
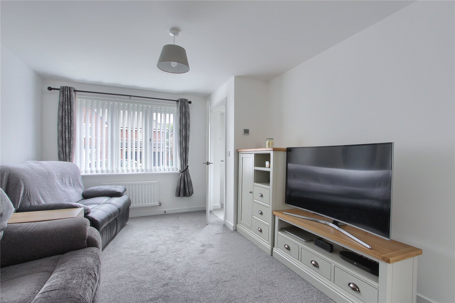
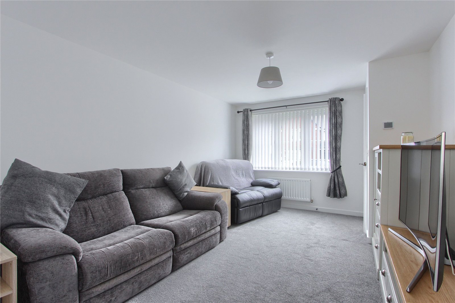
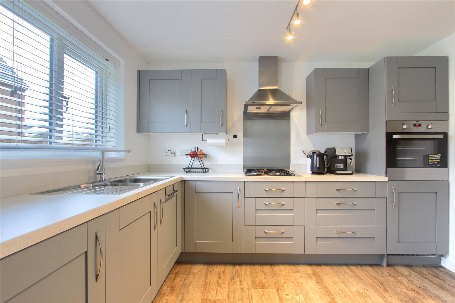
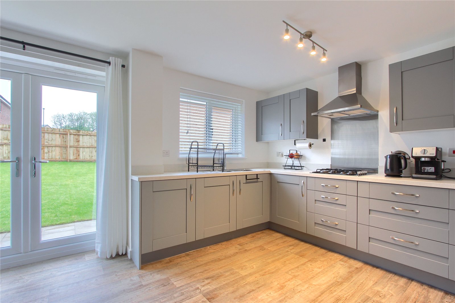
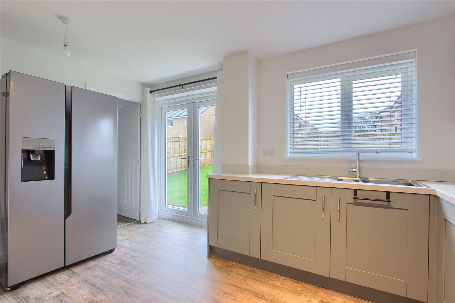
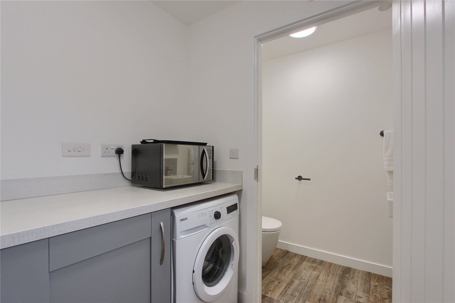
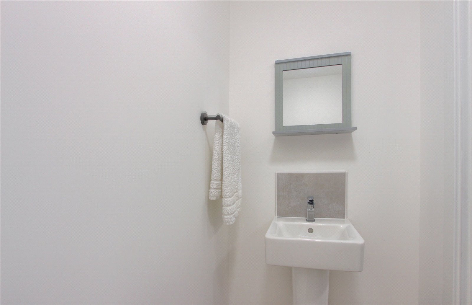
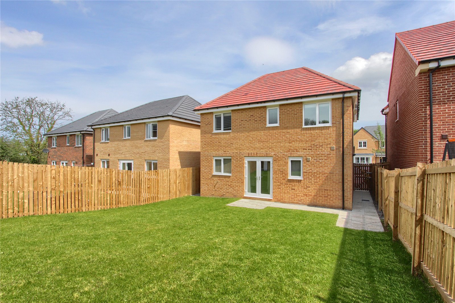
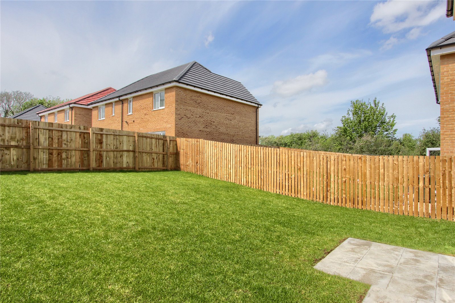
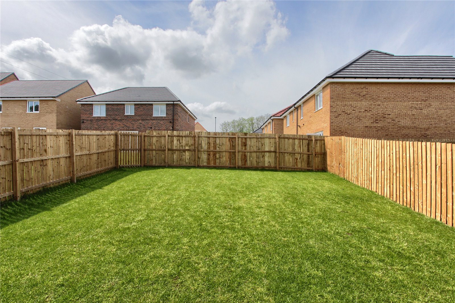
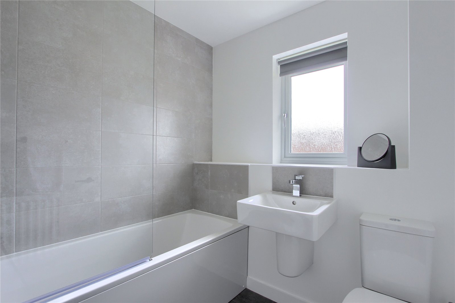
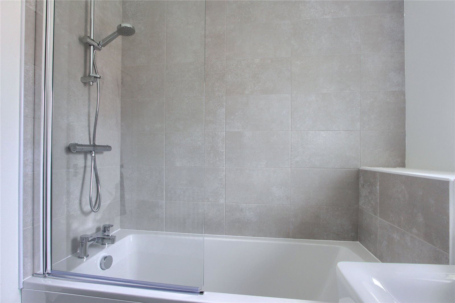
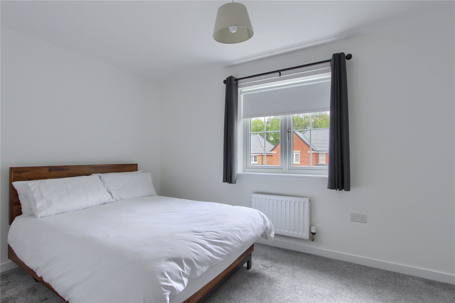
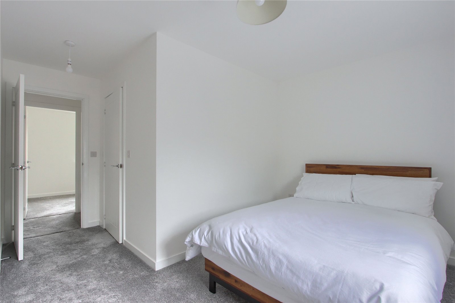
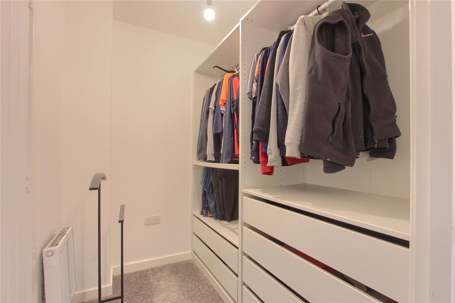
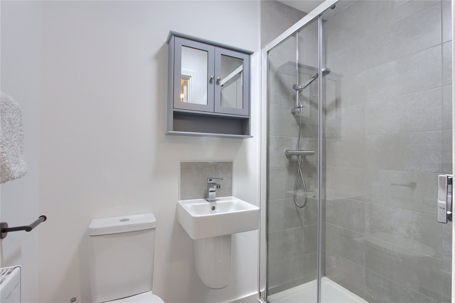
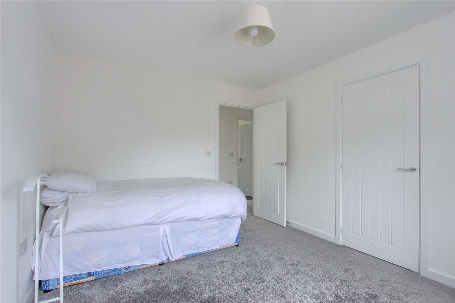
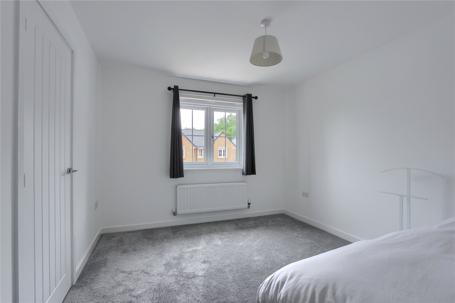
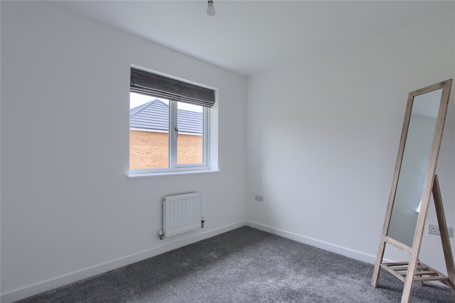
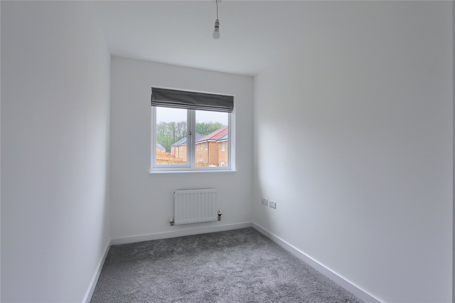

Share this with
Email
Facebook
Messenger
Twitter
Pinterest
LinkedIn
Copy this link