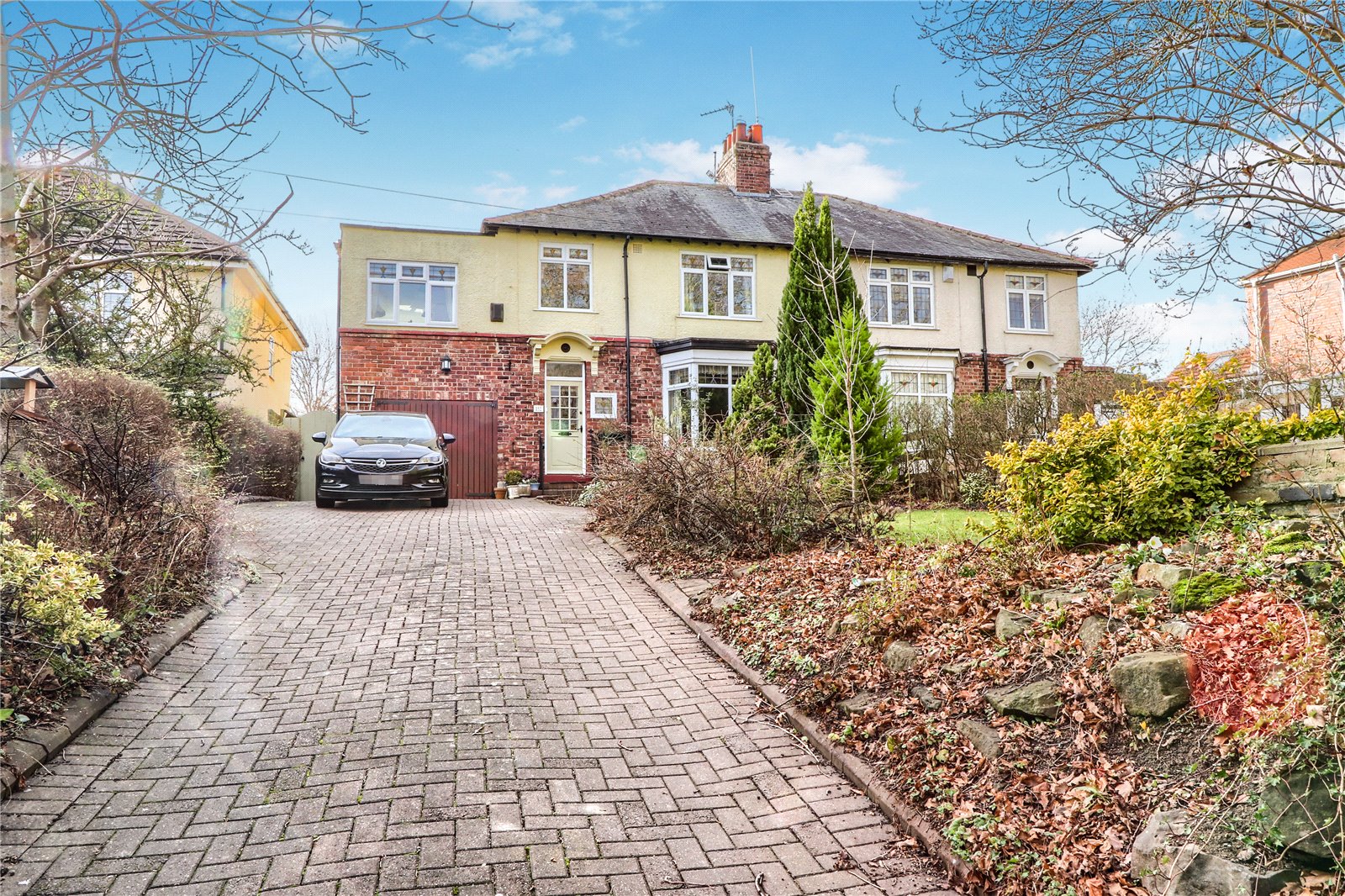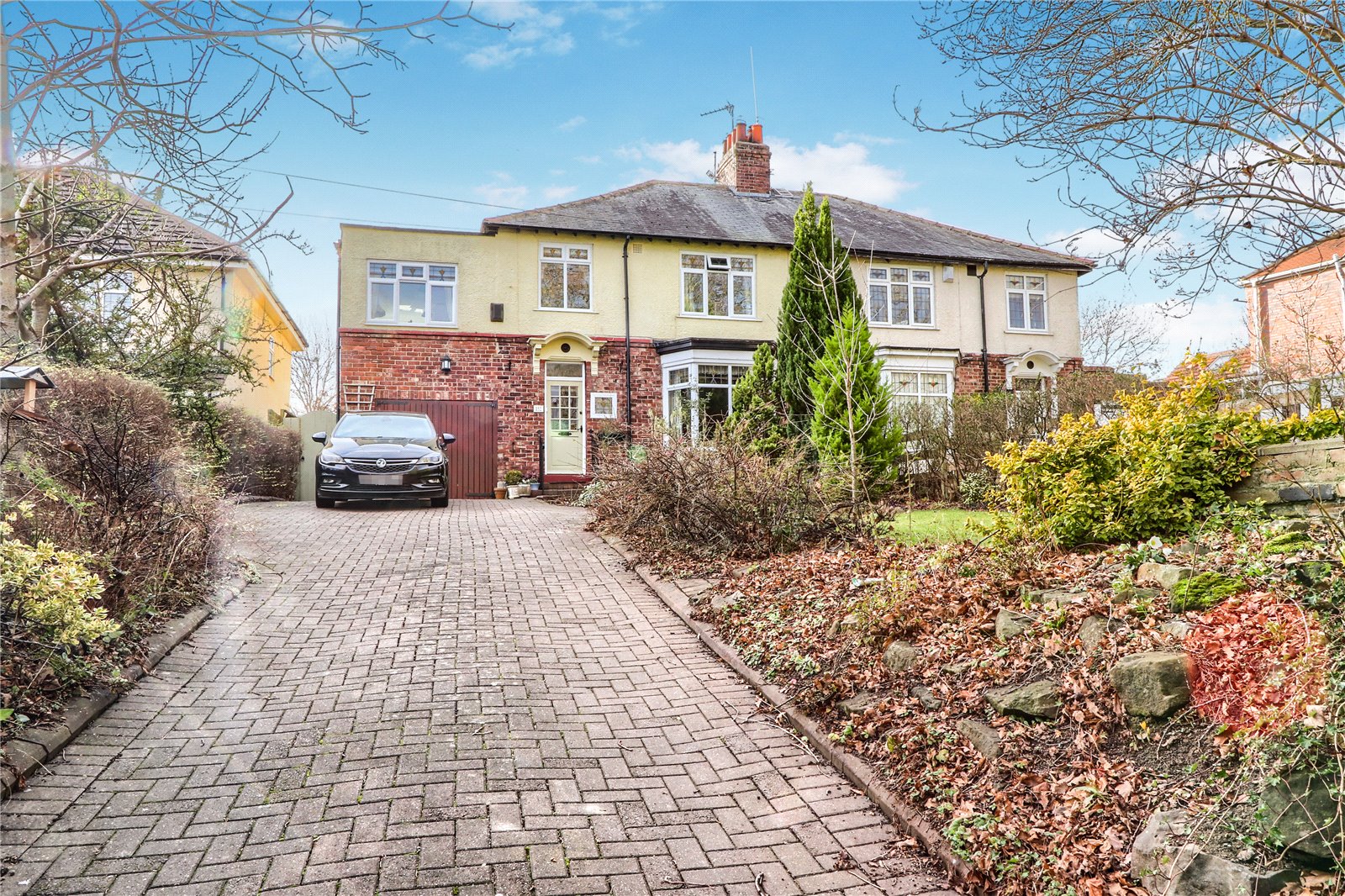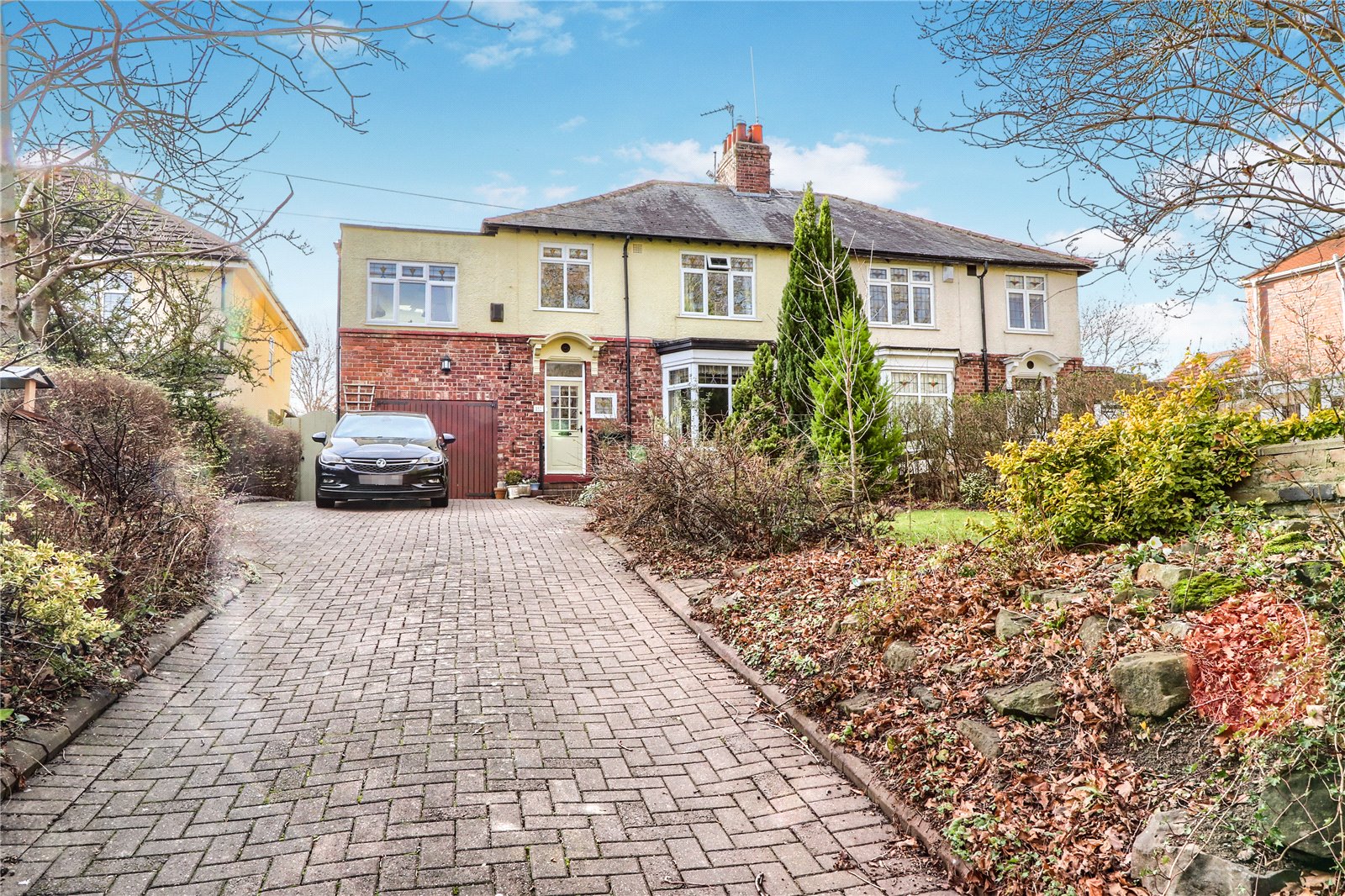4 bed house for sale
4 Bedrooms
1 Bathrooms
Your Personal Agent
Key Features
- Period Bay Fronted Semi
- High Ceilings, Deep Skirting & Coving
- Four Double Bedrooms
- Three Reception Rooms
- Kitchen/Diner & Utility
- Lots of Family Parking & Garage
- Mature Gardens
Property Description
This Period, Bay Fronted, Four Bed Semi Is Set on a Fabulous Garden Plot and a Stone’s Throw to Schools and Colleges. The Family Sized Accommodation Retains Many Elegant Original Features, Yet Has Undergone Comprehensive Enhancements, The End Result Is a Beautiful Forever Home.This period, bay fronted, four bedroom semi is set on a fabulous garden plot and a stone’s throw to schools and colleges. The family sized accommodation retains many elegant original features, yet has undergone comprehensive enhancements, the end result is a beautiful forever home.
The accommodation flows in brief, vestibule, reception hall, lounge, dining room, kitchen/diner, garden room, utility, four bedrooms, WC and bathroom.
Externally the property sits on a wonderful mature plot with large front garden and generous driveway for a number of vehicles leading to an integral garage. The rear garden is mature with established planting, borders, patio areas and summerhouse.
Tenure - Freehold
Council Tax Band E
GROUND FLOOR
VestibulePeriod glazed entrance door to vestibule with period window and vestibule door to reception hall.
Reception HallWith superb period staircase with original newel post, meter cupboard under stairs, radiator, cloakroom/WC, and large store cupboard.
Living Room4.27m x 4.2mWith large format bay window, cabinet to alcove, radiator, and Adam style fire surround with marble back and hearth and living flame gas fire.
Dining Room4.2m x 3.58mWith French door and side lights to rear garden, radiator, cabinet and shelving to alcoves, and Adam style fireplace with marble back and hearth and living flame gas fire.
Breakfast Kitchen2.95m x 2.9m in the Kitchen Area Plus 3.07m x 2.46m in the Breakfast Areain the Kitchen Area Plus 10'1 x 8'1 in the Breakfast Area
With a generous range of shaker style kitchen units in ivory with complementary granite effect worktops incorporating an asterite sink and drainer unit with mixer tap, electric point for cooker, integrated appliances, single radiator, spotlights to the ceiling, double glazed window to the side aspect and French doors to the garden room.
Garden Room3.2m x 2.82mWith tiled floor, windows and French doors to the rear garden, Velux window light and access into the garage.
Utility2.24m x 1.27mWith plumbing for washing machine, space for dryer, storage and double glazed French doors to the rear aspect.
FIRST FLOOR
Bedroom One4.27m x 3.66mWith window to the front aspect and radiator.
Bedroom Two4.2m x 3mWith window to the rear aspect, fitted wardrobes, dressing table and radiator.
Bedroom Three5.38m x 2.84mWith window to the front and rear aspect, fitted wardrobes and radiator.
Bedroom Four2.9m x 2.44mWith window to the front aspect, fitted wardrobes and single radiator.
Bathroom2.9m x 2.03mWith window to the side aspect, spotlights to ceiling, under floor heating, modern radiator, large corner shower enclosure, two seater side panelled bath and bespoke vanity unit with marble top and sink unit.
Separate WCLow level WC with hidden cistern, tiled floor, panelling to lower walls and window to the rear aspect.
EXTERNALLY
Gardens & GarageExternally the property sits on a wonderful mature plot with large front garden and generous driveway for a number of vehicles leading to an integral garage. The rear garden is mature with established planting, borders, patio areas and summerhouse.
Tenure - Freehold
Council Tax Band E
AGENTS REF:LJ/LS/STO180735/04022022






Share this with
Email
Facebook
Messenger
Twitter
Pinterest
LinkedIn
Copy this link