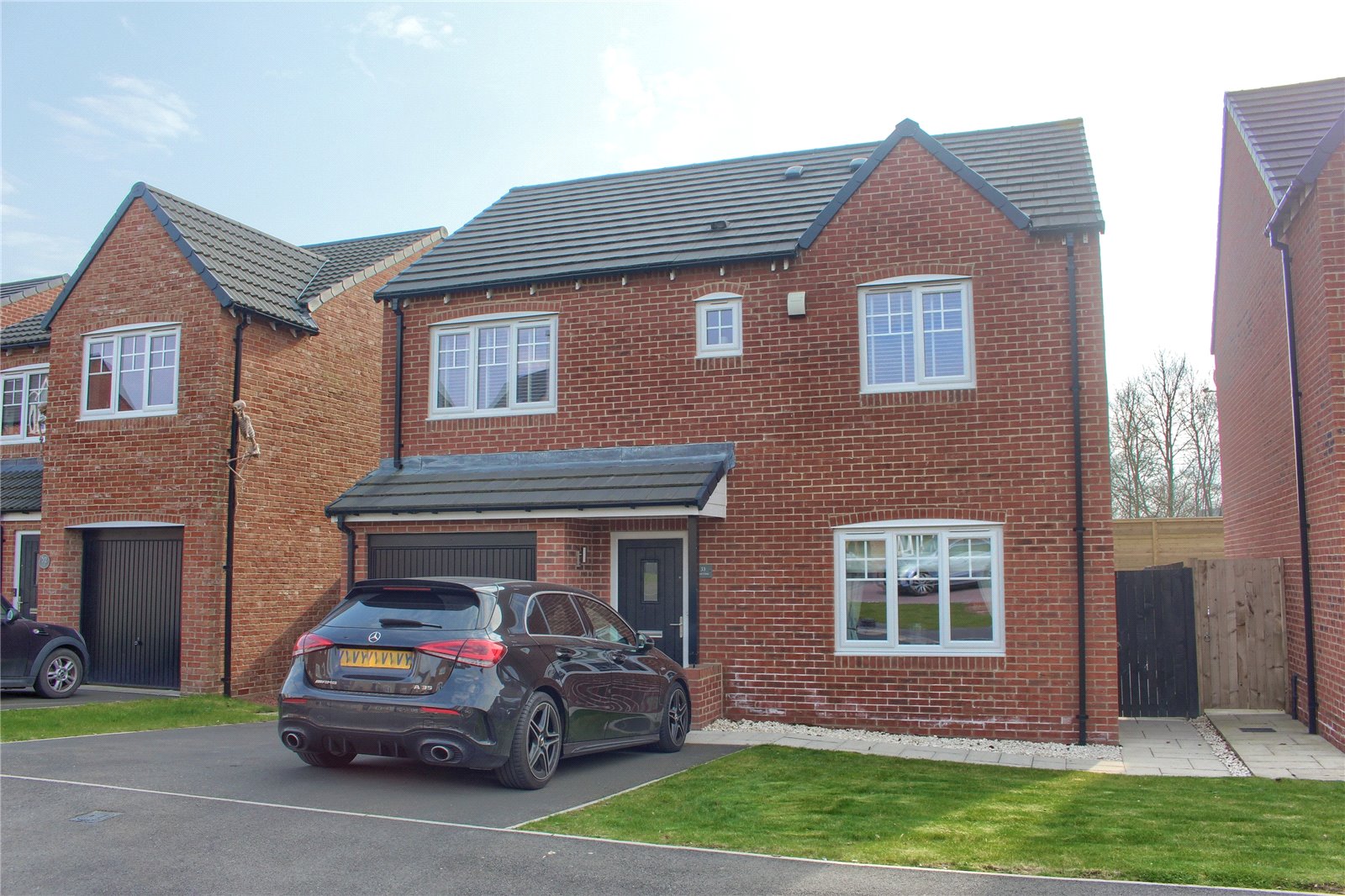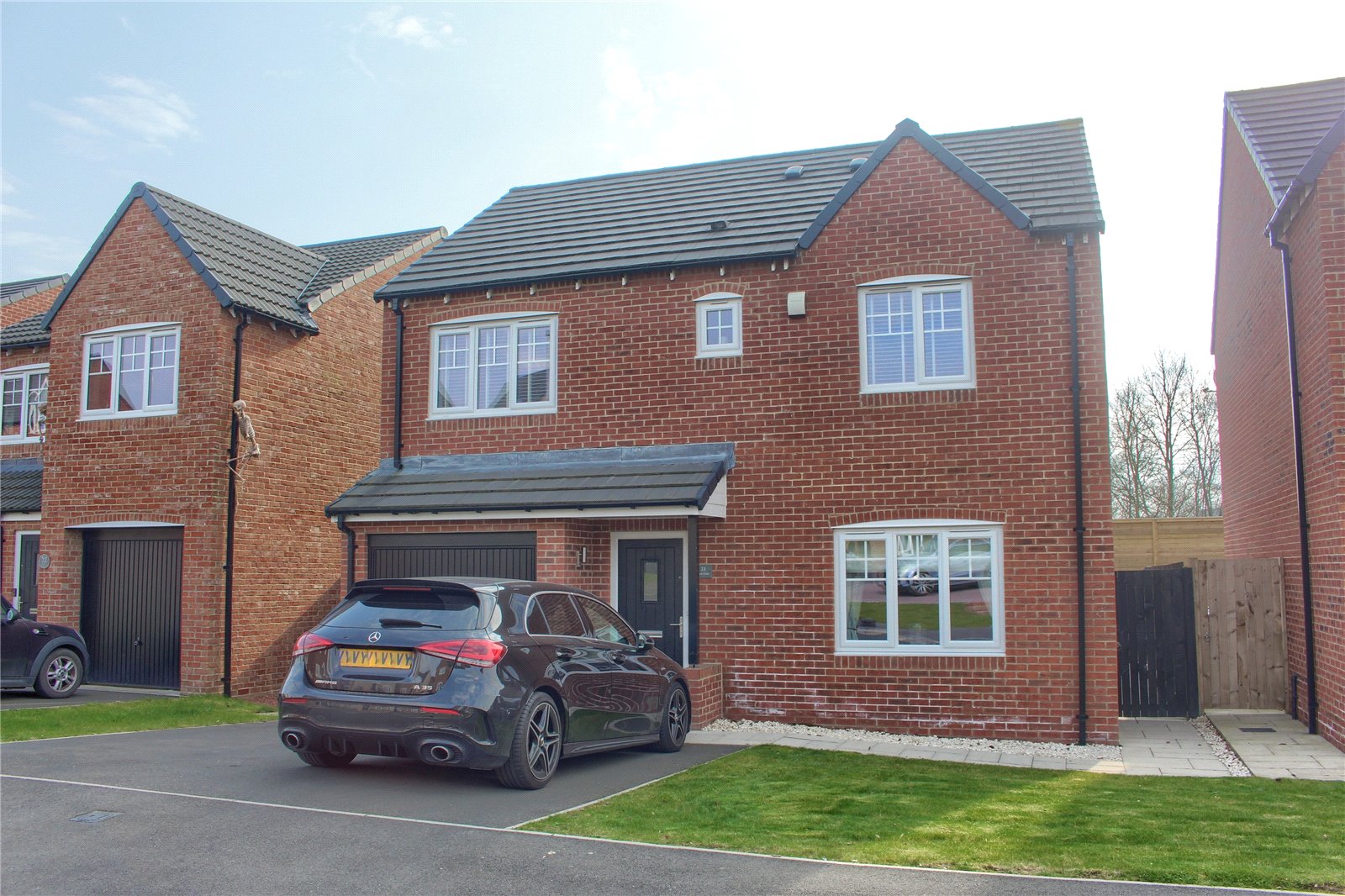4 bed house for sale
4 Bedrooms
2 Bathrooms
Your Personal Agent
Key Features
- There's an Especially Lovely Vibe Happening Here in This Particularly Excellent Bellway Homes Built 'Belsay' Design Detached House
- Super-Stylish Show Home Standard Interior
- Brilliant Layout That's Fine-Tuned for Growing Families or Young Professionals Alike
- Master Bedroom with Shower Room En-Suite & Three Further Double Bedrooms
- Front Lounge, Rear Sitting/Family Room, Useful Utility Room & Cloakroom/WC
- Well Equipped Open Plan Kitchen/Diner with Fab Modern White High Gloss Cabinets & Built-In Appliances
- Private Southerly Facing Rear Garden, Integral Garage & Double Width Driveway
- Plenty of Years Still Remaining on NHBC Builders Warranty
Property Description
There's an Especially Lovely Vibe Happening Here in This Particularly Excellent Bellway Homes Built 'Belsay' Design Detached House with Four Double Bedrooms, Two Bath/Shower Rooms and Genuine 'Show-Home' Standard Interior.This 'Show-Home' standard Bellway Homes built 'Belsay' design detached house successfully blends traditional good looks with modern contemporary styling. The end result is almost 1,300 sq. ft. of light, bright, super-stylish accommodation and a layout that's fined tuned for both growing families or young professionals alike.
Stainsby Hall Farm is fast becoming an incredibly popular modern development and you're within easy reach of good schooling, lots of green open space and some excellent transport links.
The rear garden faces south/southwest and is not directly overlooked from behind. This means that the sun is a feature for the best part of the day and also very private.
Other attractions include an integral single garage, double width driveway, security alarm system, UPVC double glazed windows, modern composite front door, and central heating with an efficient condensing boiler. There are still plenty of years remaining on the NHBC builders’ warranty and, as you'd expect from a house that's only a few years old, the fixtures and fittings are bang up to date.
Very briefly, the accommodation comprises entrance hall, lounge, separate rear sitting/family room with French doors, a very well equipped open plan kitchen/diner with a fabulous range of modern white high gloss cabinets and built-in appliances, useful utility room and cloakroom/WC. The first floor has the master bedroom with a shower room en-suite, three further double bedrooms and family bathroom with a super-smart modern white suite.
Tenure - Freehold
Council Tax Band E
GROUND FLOOR
Entrance HallModern composite entrance door with double glazed insert, modern grey woodgrain effect laminate flooring and radiator.
Main Lounge4.06m x 3.7mWith radiator.
Separate Rear Sitting/Family Room5.26m increasing to 6.17m x 2.64m17'3 increasing to 20'3 x 8'8
With UPVC double glazed French doors opening onto the rear garden, staircase to the first floor with square spindles and storage below, modern grey woodgrain effect laminate flooring, radiator and opening into ………….
Open Plan Kitchen Diner5.03m x 2.87mVery well equipped and fitted with a fabulous range of modern white high gloss style wall, drawer and floor cupboards with soft close doors, tall larder cupboard, grey woodgrain effect square edge work surfaces with matching upstands, peninsular breakfast bar and a single drainer stainless steel one and a half bowl sink unit with mixer tap. Built-in stainless steel electric double oven and four ring gas hob with stainless steel extractor canopy. Integrated 70/30 fridge freezer and integrated dishwasher. Modern grey woodgrain effect laminate flooring, chrome LED ceiling spotlights, radiator, UPVC double glazed French doors opening onto the rear garden and connecting door into ……………
Utility Room1.68m x 1.24mModern grey woodgrain effect square edge work surfaces with matching upstand, floor cupboard and integrated washing machine, wall mounted Ideal Logic gas fired condensing boiler, modern grey woodgrain effect laminate flooring, extractor fan, radiator and connecting door into …………
Cloakroom/WCWith a modern white dual flush close couple WC, pedestal wash hand basin, and modern woodgrain effect laminate flooring.
FIRST FLOOR
LandingWith access to the loft space and built-in airing cupboard housing a Megaflow cylinder which ensures water flows hot and fast throughout the house at all times.
Master Bedroom3.58m x 3.35mWith radiator and connecting door into …………
Shower Room En-SuiteSuper smart modern white three-piece suite comprising double shower cubicle with thermostat mixer shower, pedestal wash hand basin and dual flush close couple WC. Co-ordinated part tiled walls, radiator, chrome LED spotlights and extractor fan.
Bedroom Two3.7m x 2.64mWith radiator and connecting door into the family bathroom.
Bedroom Three5.05m x 2.9mWith radiator.
Bedroom Four2.92m plus depth of recesses x 2.7m9'7 plus depth of recesses x 8'10
With radiator.
Family BathroomWith a smart modern white three-piece suite comprising panelled bath, pedestal wash hand basin and dual flush close couple WC. Co-ordinated part tiled walls, radiator, chrome LED spotlights and extractor fan.
EXTERNALLY
GardensThere is a neat open plan front lawn and secure side access leads to a southerly facing rear garden with a smart slatted fence, paved patio, lawn, and an outside tap. The garden is not directly overlooked from behind giving it a much higher than normal degree of privacy.
GarageA double width driveway provides some useful car parking space and leads to a single integral garage with an up and over door, electric supply and lighting laid on.
Tenure - Freehold
Council Tax Band E
AGENTS REF:IM/LS/NUN220211/25032022






Share this with
Email
Facebook
Messenger
Twitter
Pinterest
LinkedIn
Copy this link