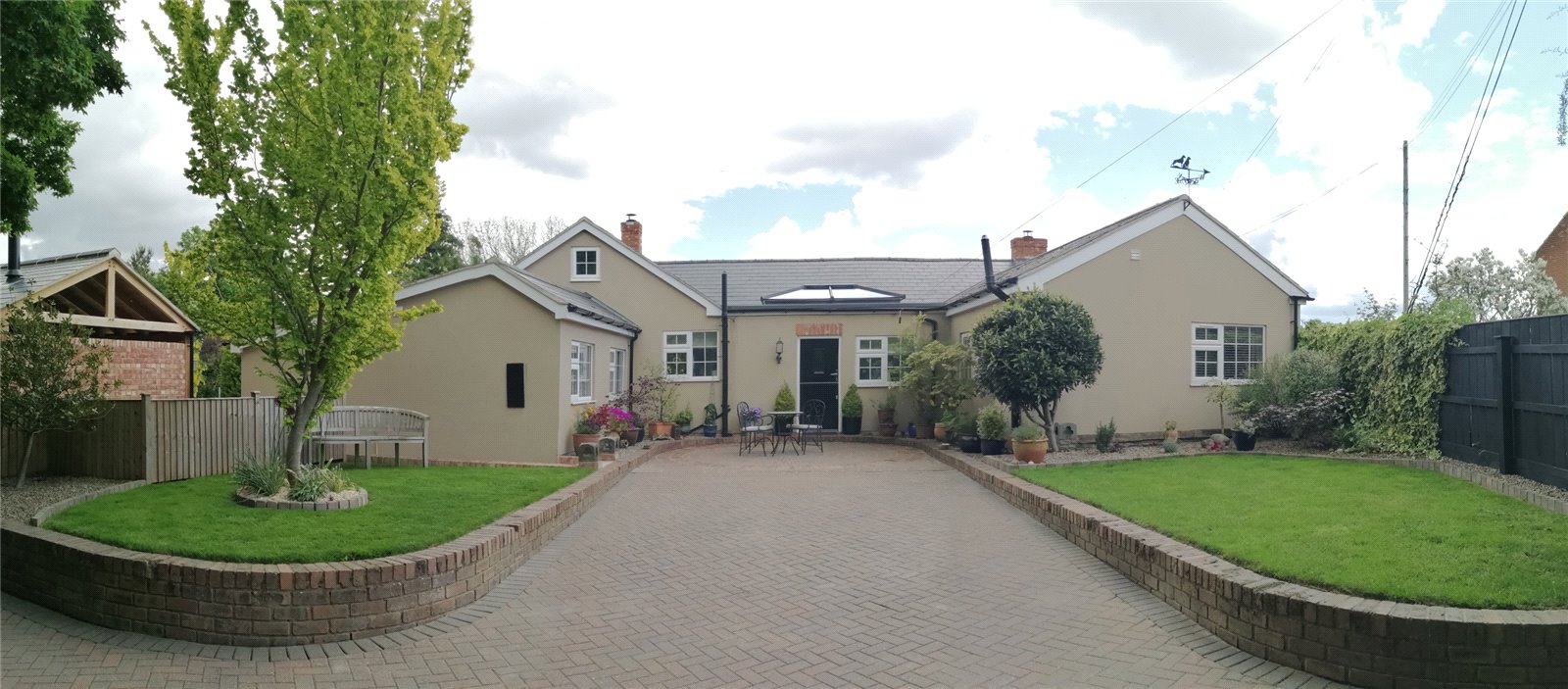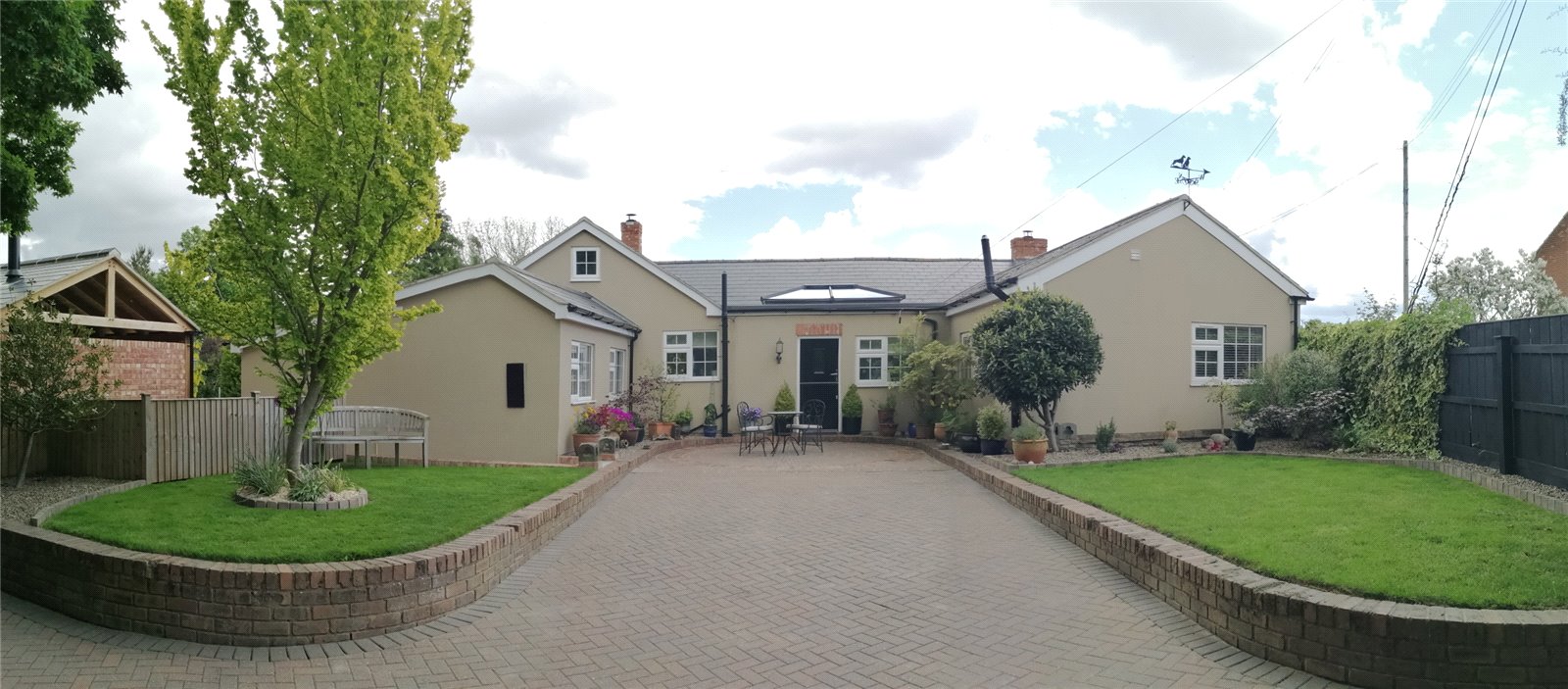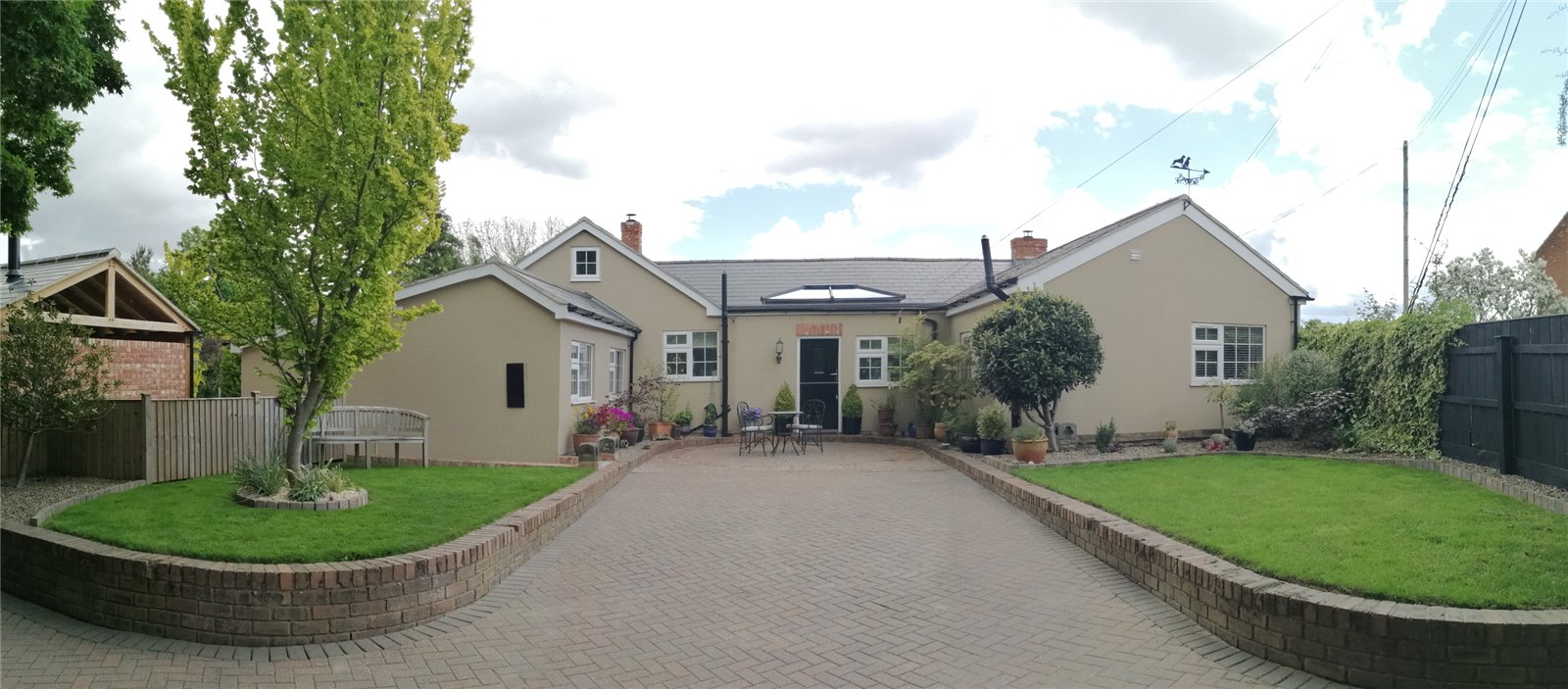4 bed bungalow for sale
4 Bedrooms
2 Bathrooms
Key Features
- Four/Five Bedroom Detached Family Bungalow
- Nestled Within an Acre of Private Gardens
- The Hamlet of Little Stainton with Good Commuting Routes
- Private Gated Access with Sweeping Driveway, Detached Double Garage & Cinema
- Exceptional Fit-Out & Style with Ultra-Fast Broadband
- Versatile Living & Entertaining Space, Inside & Out
Property Description
***SALE AGREED SIMILAR PROPERTIES REQUIRED***Rose Cottage Is Nestled Within an Acre of Mature Private Gardens on The Edge of The Beautiful Hamlet of Little Stainton. The Ground Level Accommodation Is Both Generous and Elegant, A Testament to The Owners `No Expense Spared' Style & What Is Offered Outside Is Just as Impressive, With an All-Weather Catering/Entertaining Barn/Portico, A Cinema, Vegetable Garden, and Chicken Run.
Rose cottage is nestled within an acre of mature private gardens on the edge of the beautiful hamlet of Little Stainton. This semi-rural hamlet is a satellite village between Darlington, Yarm, Stockton, and Wynyard and great for commuting.
The ground level accommodation is both generous and elegant, a testament to the owners `no expense spared' style and what is offered outside is just as impressive, with an all-weather catering/entertaining barn/portico, a cinema, vegetable garden and chicken run.
The accommodation flows in brief, boot room reception, living room, dining room open to the breakfast kitchen, main bathroom, games room, four bedrooms and shower room.
Tenure - Freehold
Council Tax Band F
GROUND FLOOR
Reception Lobby/Boot Room4.24m x 2.97mWith double glazed window to the front aspect and double glazed composite stable door. Large format tiled floor, panelling to walls matching the built-in seat with storage, utility units with central granite top with Belfast sink and mixer tap, plinth heating and larder units with plumbing for washing machine, space for dryer, orangery windows to ceiling and fitted lighting.
Central HallWith Amtico floor, radiator and loft access.
Living Room5.64m x 3.56mDouble glazed windows to the side aspect with fitted blinds and double glazed French doors with side lights to rear garden and raised patio. Two twin radiators and the main focal point being the exposed brick chimney with open inglenook fireplace, tiled hearth, and solid fuel stove with oak mantel.
Open Plan Dining Kitchen/Breakfast RoomBreakfast Area 4.42m x 3.45m plus Kitchen 4.6m x 4.55mBreakfast Area 4.42m x 3.45m plus Kitchen 4.6m x 4.55m
Solid oak farmhouse shaker style kitchen units with granite worktops including a central breakfast island and incorporating an electric oven and wine fridge. Exposed brick chimney breast with oak mantel housing the Rangemaster stove and incorporating an extractor hood. Double Belfast sink unit with mixer tap, integrated dishwasher, and space for an American style fridge freezer. Vaulted ceiling with beams and spotlights. Four double glazed windows to the front and rear aspects. Boiler cupboard and slate tiled floor stepping up to the breakfast area with double glazed French doors to the rear aspect, twin radiator, and solid oak display unit with granite top.
Bedroom WingWith connecting hall with double glazed window to the front aspect and radiator.
Master Bedroom4.83m x 2.8m (max)(max)
With double glazed window to the side aspect, single radiator and built-in wardrobes and bedside cabinets in ivory colour.
Bedroom Two2.95m x 3.48m (max)(max)
With double glazed window to the side aspect, fitted wardrobes and console table.
Bedroom Three3.48m x 2.95m (max)(max)
With twin radiator and double glazed window to the front aspect.
Shower RoomServicing the three bedrooms and featuring a double glazed window to the front aspect, tiled floor and splashbacks, Victorian style vanity unit with cabinet below, low level WC with hidden cistern, corner shower cubicle with drench style and shower attachment.
Guest Bedroom3.7m x 3.1mWith double glazed window to the side aspect and single radiator.
Games Room/Reception Room/Additional Bedroom4.88m x 4.22mWith double glazed window to the side aspect, twin radiator, and laminate flooring.
Main Family Bathroom3.05m x 1.8m (max)(max)
With double glazed window to the front aspect, Victorian style freestanding roll top bath with telephonic mixer tap and shower attachment, wash hand basin, low level WC, heated towel rail in old school radiator style, panelling to lower walls and built-in linen cupboard.
Cinema6.25m x 3.94mWith double glazed windows to the side and rear aspects, built-in sound system, spotlighting, and heating.
EXTERNALLYExternally the property is nestled within an acre of mature private gardens, with manicured lawns, hedged and tree borders, vegetable garden with greenhouse, a chicken run, a raised patio with French style catering and entertaining portico. There is a sweeping dual gated driveway leading to a detached double garage which has a cinema above with separate access.
French Style, Open Barn Catering & Entertaining AreaWith solid oak beams, slate tiled roof, three section catering area which incorporates a woodfire pizza oven, solid fuel rotisserie barbeque and gas fired barbeque.
TenureFreehold
Council Tax Band F
AGENTS REF:LJ/LS/STO220312/26042022





Share this with
Email
Facebook
Messenger
Twitter
Pinterest
LinkedIn
Copy this link