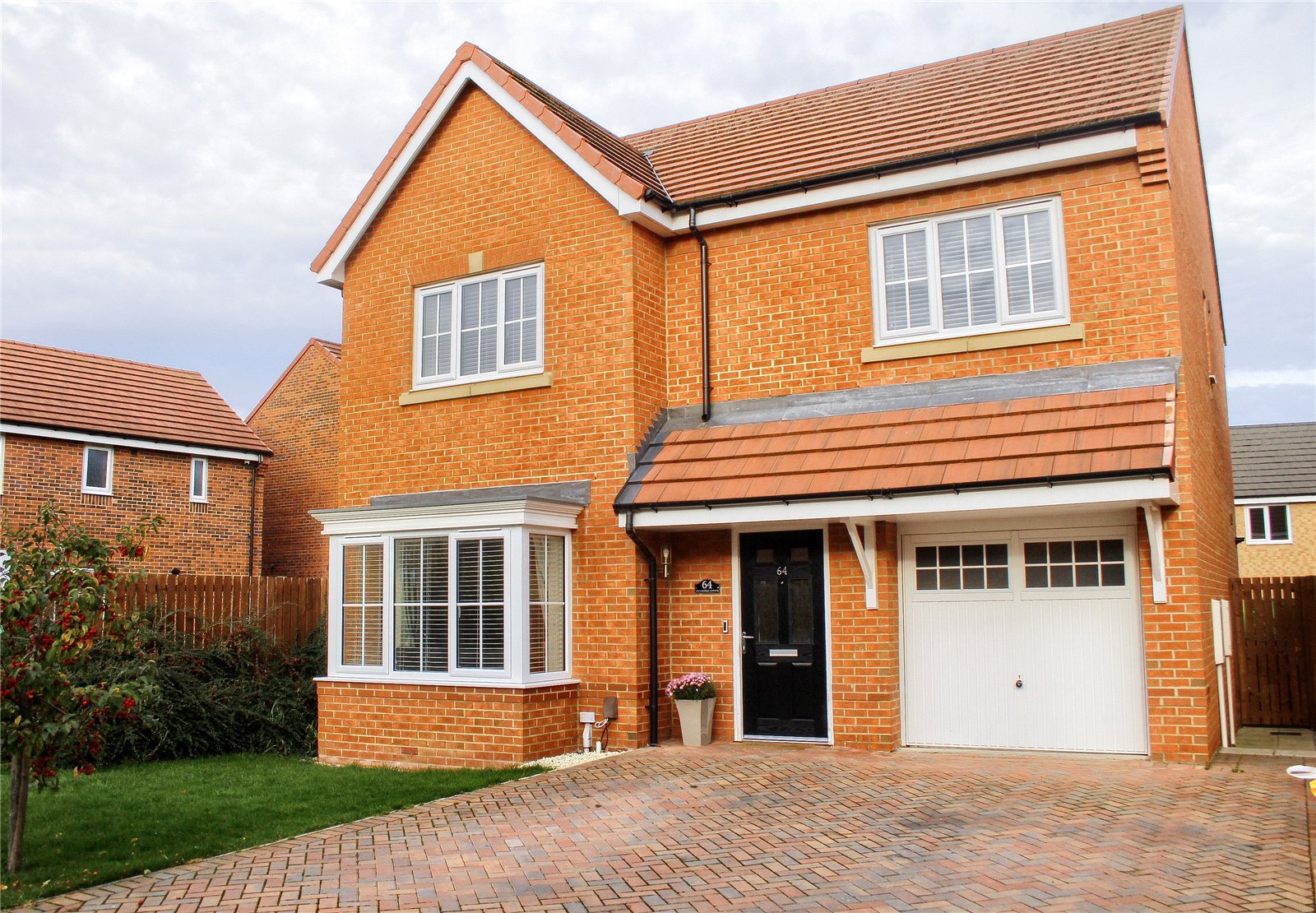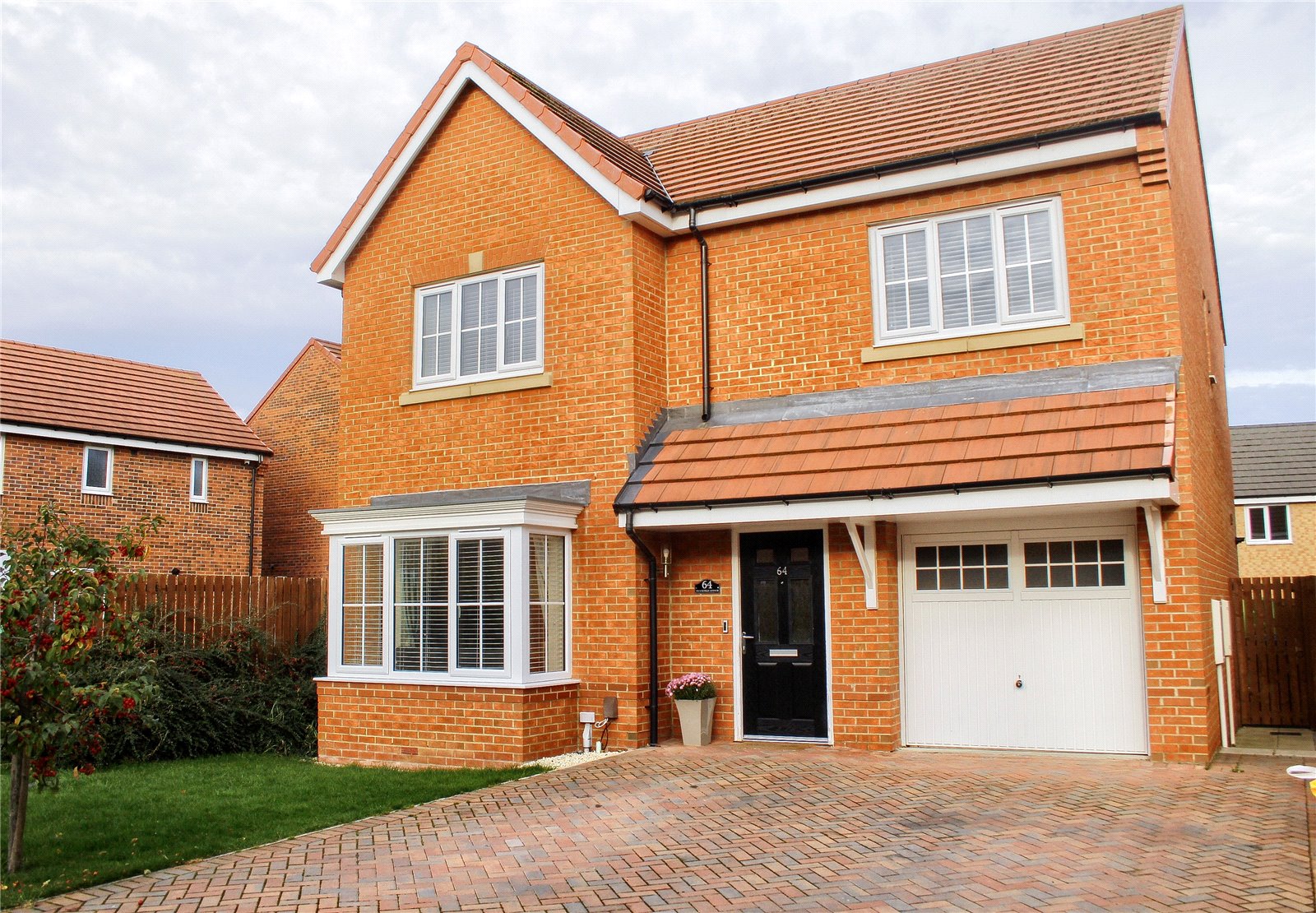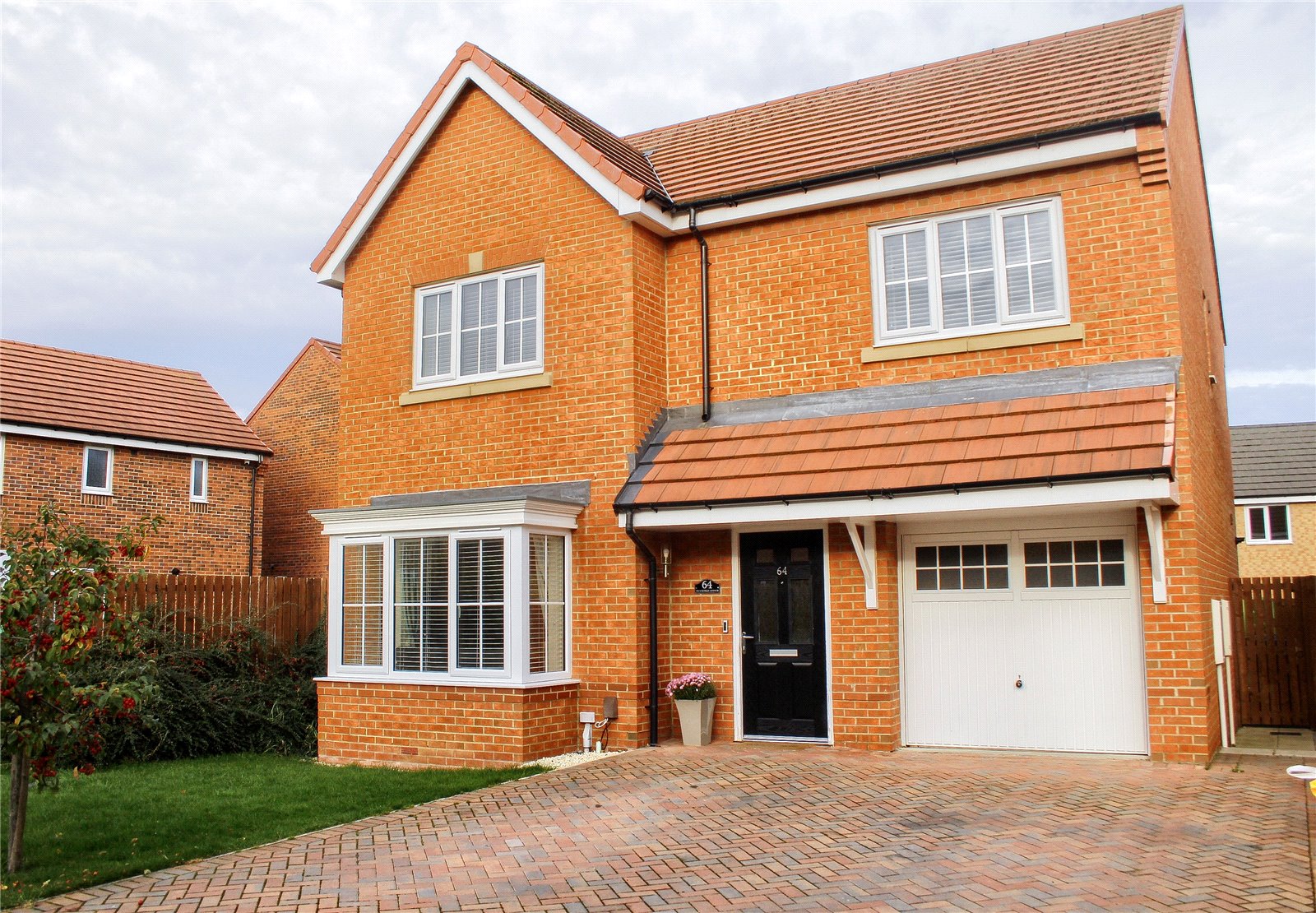4 bed house for sale
4 Bedrooms
3 Bathrooms
Your Personal Agent
Key Features
- Meticulously Kept & Brilliantly Designed Miller Homes Built 'Crompton' Design Detached House
- Nicely Decorated and Free Flowing Very Family Friendly Layout
- Well Positioned on the Increasingly Popular Acklam Woods Development
- Four Roomy Double Bedrooms and Three Bath/Shower Rooms
- Integral Single Garage & Double Width Herringbone Pattern Block Paved Driveway
- 26ft Open Plan Living/Eating/Kitchen with Modern High Gloss Units and Built In Appliances
- Lounge with Modern Chrome Flame Effect Fire & Hallway with Cloakroom/WC
- Several Years Still Remain on NHBC Builders Warranty
Property Description
Meticulously Kept, Brilliantly Designed Miller Homes Built 'Crompton' Style Detached House with Four Double Bedrooms, Three Bath/Shower Rooms, 26ft Open Plan Living/Eating/Kitchen & an Integral Single Garage.This modern Miller Homes built 'Crompton' design detached house has a free flowing, very family friendly layout and is fabulously positioned on the increasingly popular Acklam Woods development.
The whole place has been meticulously kept, tastefully decorated, and comprises briefly entrance hall with a door into the garage and cloakroom/WC, main lounge with a modern chrome flame effect fire and 26ft full width open plan living/eat-in kitchen with good looking modern high gloss cabinets and integrated appliances. All four bedrooms are roomy doubles. The master has its own, private shower room en-suite, bedrooms 2 & 3 share a Jack & Jill en-suite and the there's a family bathroom. As you'd expect from such a new place, all of the fixtures and fittings are bang up to date and there are several years still remaining on the NHBC builder’s warranty.
Outside, there's a small front lawn, double width block paved driveway, integral single garage and the rear gardens has a neat lawn and a couple of patio areas.
Tenure - Freehold
Council Tax Band E
GROUND FLOOR
Entrance HallModern black composite entrance door with double glazed inserts, staircase to the first floor with handy understairs storage cupboard below and door connecting to garage.
Cloakroom/WCWith a modern white dual flush WC, pedestal wash hand basin and radiator.
Lounge6.53m (into depth of square bay window) x 3.25m21'5 (into depth of square bay window) x 10'8
Modern chrome flame effect electric fire with micro marble surround, radiator and double doors open into …..
Open Plan Living/Eat-In Kitchen8.13m x 3.25m (reducing to) 2.84m26'8 x 10'8 (reducing to) 9'4 Very well equipped and fitted with a good looking modern white high gloss style wall drawer and floor cupboards all with soft close doors, tall larder cupboard, wood grain effect square edge work surfaces with matching breakfast bar and upstands. Single drainer stainless steel one and half bowl sink unit with mixer taps, built in stainless steel electric double oven and four ring gas hob with stainless steel splash back and stainless steel extractor canopy, integrated 70/30 split fridge freezer, integrated dishwasher, LED spotlights, uPVC double glazed French doors open onto the rear garden and two radiators.
FIRST FLOOR
LandingWith built in airing cupboard, access to the loft space.
Master Bedroom4.45m x 3.3m (increasing to) 3.94m (to include depth of recess)(increasing to) 12'11 (to include depth of recess)
With radiator and connecting door into ….
Shower Room/En-SuiteWith a modern white three piece suite comprising double shower cubicle with thermostat mixer shower, pedestal wash hand basin, dual flush close coupled WC, co ordinated part tiled walls, extractor fan and radiator.
Bedroom Two3.18m x 3.7m (increasing to) 4.04m (to include depth of recess)(increasing to) 13'3 (to include depth of recess)
With radiator and connecting door into…
Jack and Jill En-SuiteWith a modern white suite comprising shower cubicle with thermostat mixer shower, pedestal wash hand basin, dual flush close coupled WC, coordinated part tiled walls, extractor fan, radiator, connecting door into …..
Bedroom Three2.8m x 2.67mWith radiator.
Bedroom Four3.35m x 2.8mWith radiator.
Family BathroomWith a modern white three piece suite comprising panelled bath, pedestal wash hand basin dual flush close coupled WC, coordinated part tiled walls, extractor fan and radiator.
EXTERNALLYThere is a neat open plan front lawn. Side access leads to a fence enclosed rear garden with two paved patio areas and lawn.
GarageA double width Herring bone patterned block paved driveway leads into a single integral garage with an up and over door, electric and lighting laid on, plumbing for an automatic washing machine and door into the main house.
Tenure - Freehold
Council Tax Band E
AGENTS REFIM/JP/MID210720/09112021
Location
More about Middlesbrough
Seriously, we’re not going to stand for that.
Alright, we know it has its imperfections and the odd flaw, but our ‘Boro’ is one of the warmest, friendliest, and most welcoming places you'll find, and here's why……
With the Yorkshire Dales, North Yorkshire Moors, and some stunning coastline right on our doorstep, you couldn’t ask for more when it comes to natural beauty.
There won’t be many Teessiders who haven’t ventured up Roseberry Topping on a Sunday morning to....
Read more about Middlesbrough






Share this with
Email
Facebook
Messenger
Twitter
Pinterest
LinkedIn
Copy this link