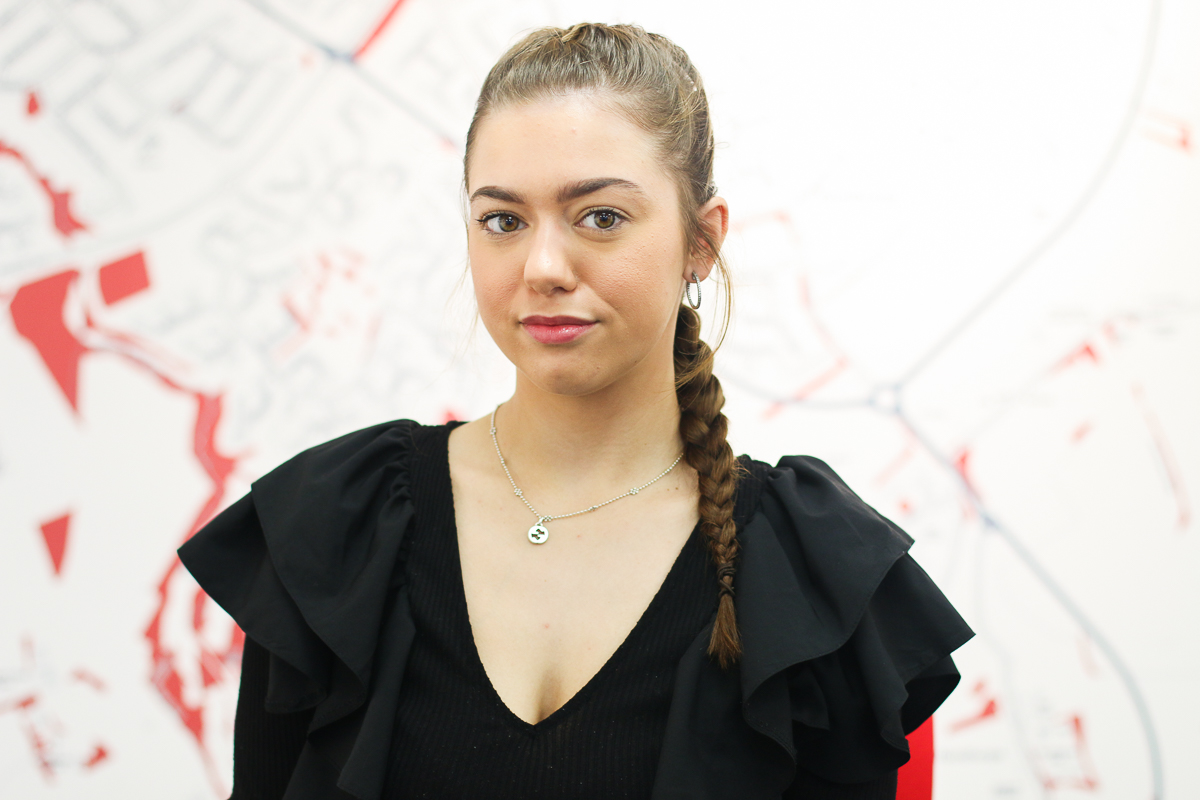4 bed house for sale
4 Bedrooms
4 Bathrooms
Your Personal Agent
Key Features
- Detached Property
- Five Bedrooms Converted to Four Bedrooms
- Highly Sought After Location
- Superb Position
- Vastly Extended & Upgraded
- Spanning Approximately 2,500 Sq. Ft
- Double Garage
- Wraparound Gardens with Landscaped Patio Area
Property Description
This Unique Detached Home Is Located in A Much Sought After Residential Area Within Marske-By-The-Sea. A Well Loved Family Home Which Has Been Extended and Improved Over the Years to Create a Spacious Property Spanning Approximately 2,500 Sq. Ft with Recently Fitted Modern Style Graphite Windows and Doors Including Facias and Soffits, Oak Panelled Doors and Replacement Boiler. Viewing Is a Must to Appreciate the Scale and Position of This Lovely Property.This unique detached home is located in a much sought after residential area within Marske-by-the-Sea. A well-loved family home which has been extended and improved over the years to create a spacious property spanning approximately 2,500 sq. ft with recently fitted modern style graphite windows and doors including facias and soffits, oak panelled doors, and replacement boiler. Viewing is a must to appreciate the scale and position of this lovely property.
Tenure - Freehold
Council Tax Band E
GROUND FLOOR
Entrance Hall1.83m x 2.16mPart glazed composite entrance door with decorative lead work to a light and bright entrance hall with vaulted ceiling, downlighters, feature UPVC window and grey carpet flows through to the lobby.
Lobby3.35m reducing to 1.47m x 4.93m11'0 reducing to 4'10 x 16'2
With oak panelled doors to all rooms, under stairs storage cupboard, opens through to handy study area with radiator, UPVC window overlooking the driveway and oak staircase to the first floor.
Dining Room2.8m x 3.7mA neutrally decorated room with grey carpet, electric radiator, oak panelled door and UPVC window.
Wet Room1.88m x 1.63mWhite suite with thermostatic shower, extractor fan, non-slip wet room flooring, chrome ladder radiator and coloured LED lighting.
Reception Room5.03m reducing to 4.11m x 7.65m16'6 reducing to 13'6 x 25'1
A fantastic family space with neutral décor and grey carpet, radiators, UPVC window with remote electric blinds and French doors open onto the rear garden.
Kitchen5.77m x 3.96m reducing to 3.35mreducing to 11'0
A quality oak fitted kitchen with square edge worktops and stainless steel sink. Integrated appliances include a rangemaster electric oven and five ring gas hob with matching extractor hood and dishwasher. A cupboard houses the Worcester Greenstar boiler, tile vinyl click flooring, feature lighting, UPVC windows overlook the rear garden and oak panelled door to the utility room.
Utility Room2.13m x 2.3mMatt grey units with square edge worktops, plumbing for washing machine and space for tumble dryer. Part clad walls, flooring flows through from the kitchen, UPVC stable door to the rear garden and further oak panelled door to the garden/family room.
Garden/Family Room4.75m x 5.56mA fantastic versatile room with neutral decoration and grey carpet, brilliant for entertaining with bi-folding doors to the patio area, downlighters, remote blinds to all windows and doors and oak panelled door to the integral garage.
FIRST FLOOR
LandingWith oak panelled doors to all rooms including airing cupboard housing the hot water tank and shelved storage.
Master Bedroom5m reducing to 3.23m x 7.75m reducing to 1.83m16'5 reducing to 10'7 x 25'5 reducing to 6'0
A fantastic dual aspect bedroom with neutral decoration including carpet, radiators, downlighters, and oak panelled door to the en-suite.
En-Suite Shower Room1.57m x 2.74mA white modern suite with thermostatic shower, extractor fan, fully UPVC clad sparkle walls, high gloss white vanity storage unit, chrome ladder radiator, shaver point, vinyl flooring and UPVC window.
Bedroom Two2.8m reducing to 2.5m x 7.32m9'2 reducing to 8'2 x 24'0
A versatile room previously two bedrooms with potential to revert back to this layout if desired. Currently the room has been especially adapted with non-slip vinyl flooring, chrome ladder radiator, bath with rinser attachment, twin UPVC windows with remote electric blinds and door to the en-suite.
En-Suite1.78m x 2mWhite suite with thermostatic shower, extractor fan, metro tiled walls, downlighters, vinyl flooring flows through from the bedroom, radiator and UPVC window.
Bedroom Three5.03m reducing to 1.6m x 2.95m reducing to 2.29m16'6 reducing to 5'3 x 9'8 reducing to 7'6
A double room with feature wall, grey carpet and twin UPVC windows.
Bedroom Four2.95m x 2.8mWith fitted wardrobes, grey carpet, radiator and UPVC window overlooking the rear garden.
Bathroom2.2m x 1.96mWhite suite with jacuzzi style bath, chrome ladder radiator, fully UPVC clad walls, chrome downlighters and black oak laminate flooring.
EXTERNALLY
Integral Garage5m reducing to 2.29m x 5.18m reducing to 3.56m16'5 reducing to 7'6 x 17'0 reducing to 11'8
With remote roller doors, power, and light.
Parking & GardensA truly impressive frontage with well-tended gardens with various trees and shrubs, a double driveway with parking for numerous vehicles and gated access to the patio area. The superb wraparound gardens are laid to lawn with block paved pathways and gated access to the patio area. The generous stone patio area wraps around the side of the property with gated access to the driveway, brilliant for entertaining with easy access to the garden/family room via bi-folding doors.
Tenure - Freehold
Council Tax Band E
AGENTS REF:CF/LS/RED220362/21022023



Share this with
Email
Facebook
Messenger
Twitter
Pinterest
LinkedIn
Copy this link