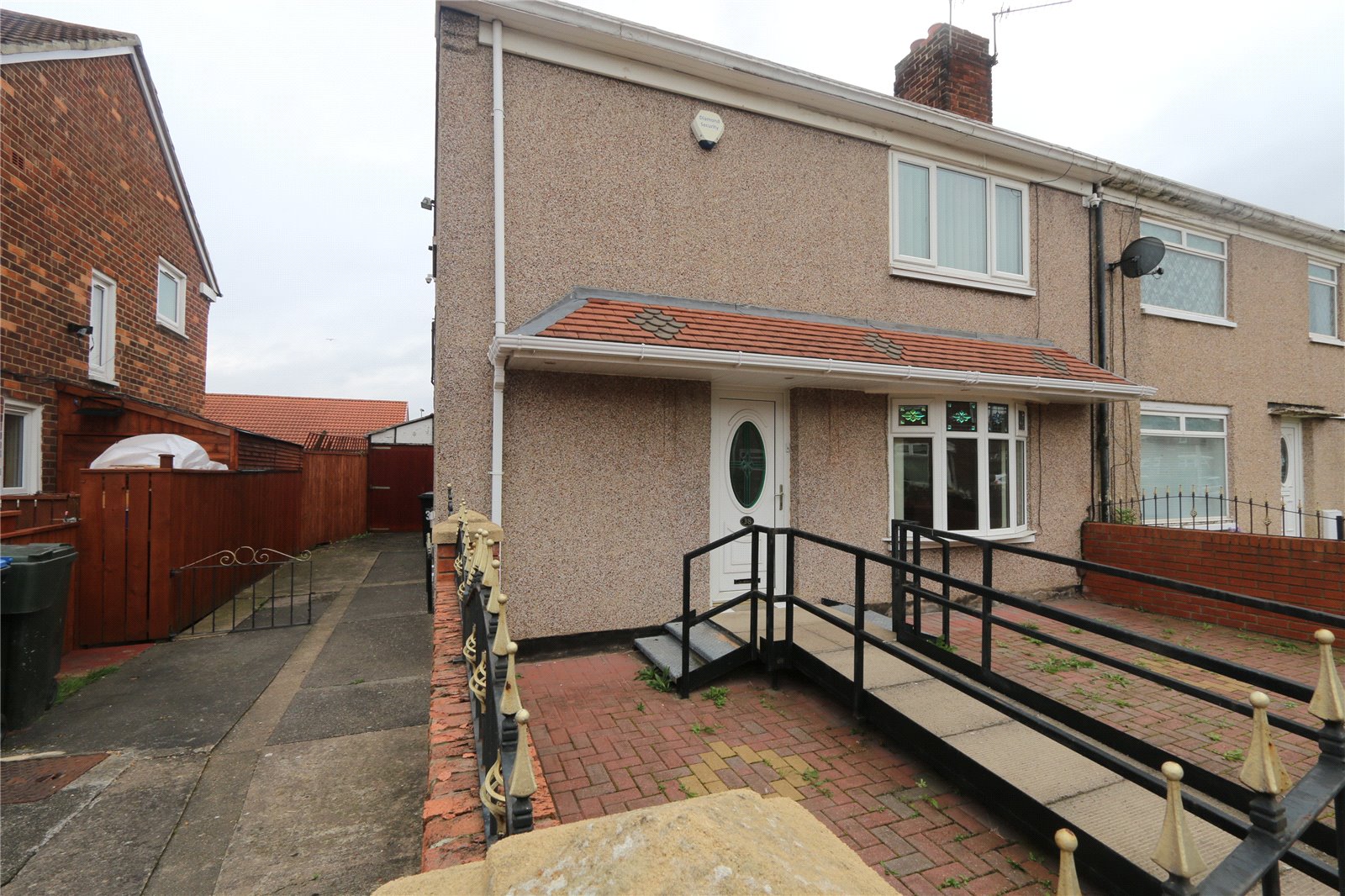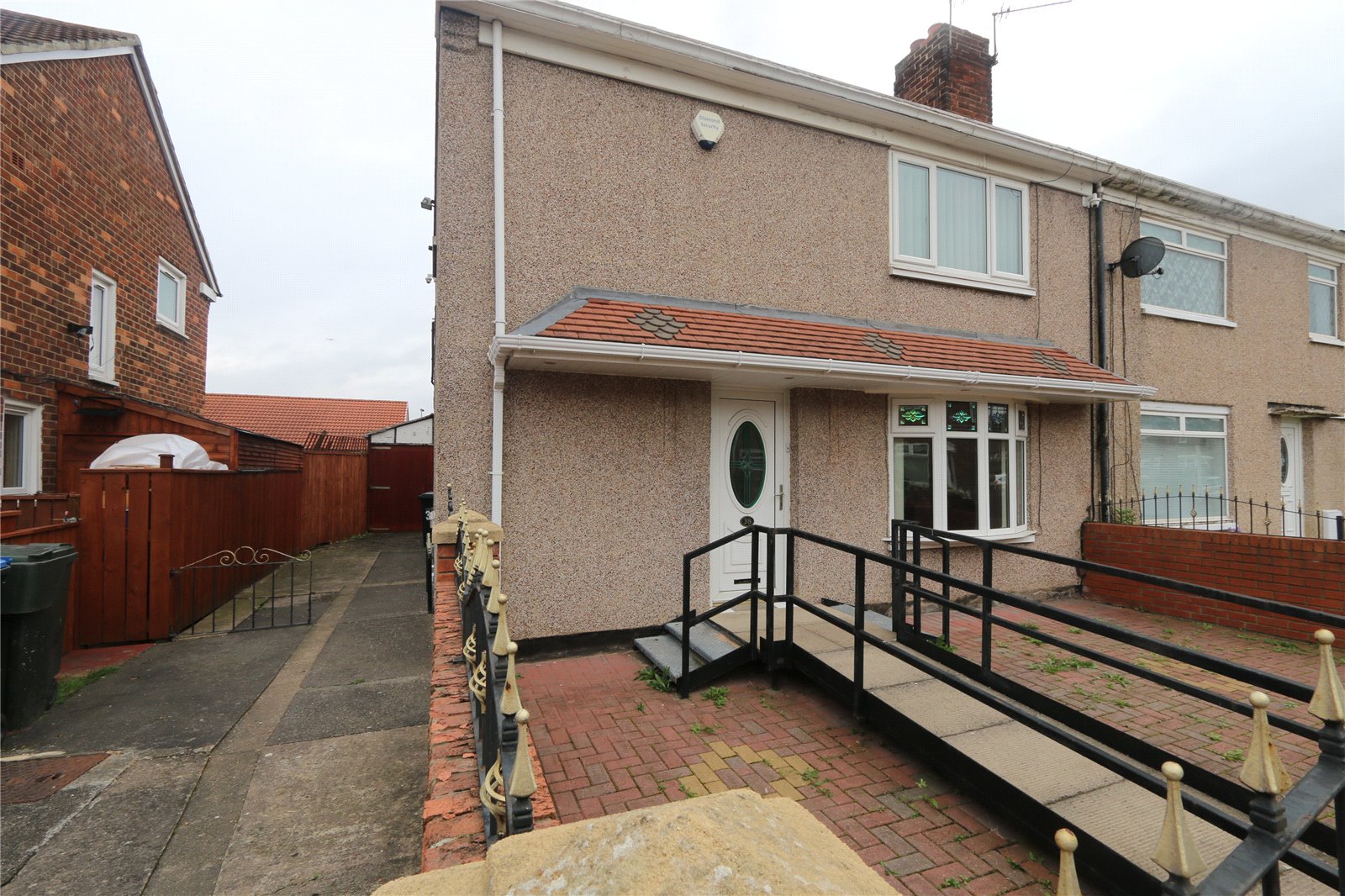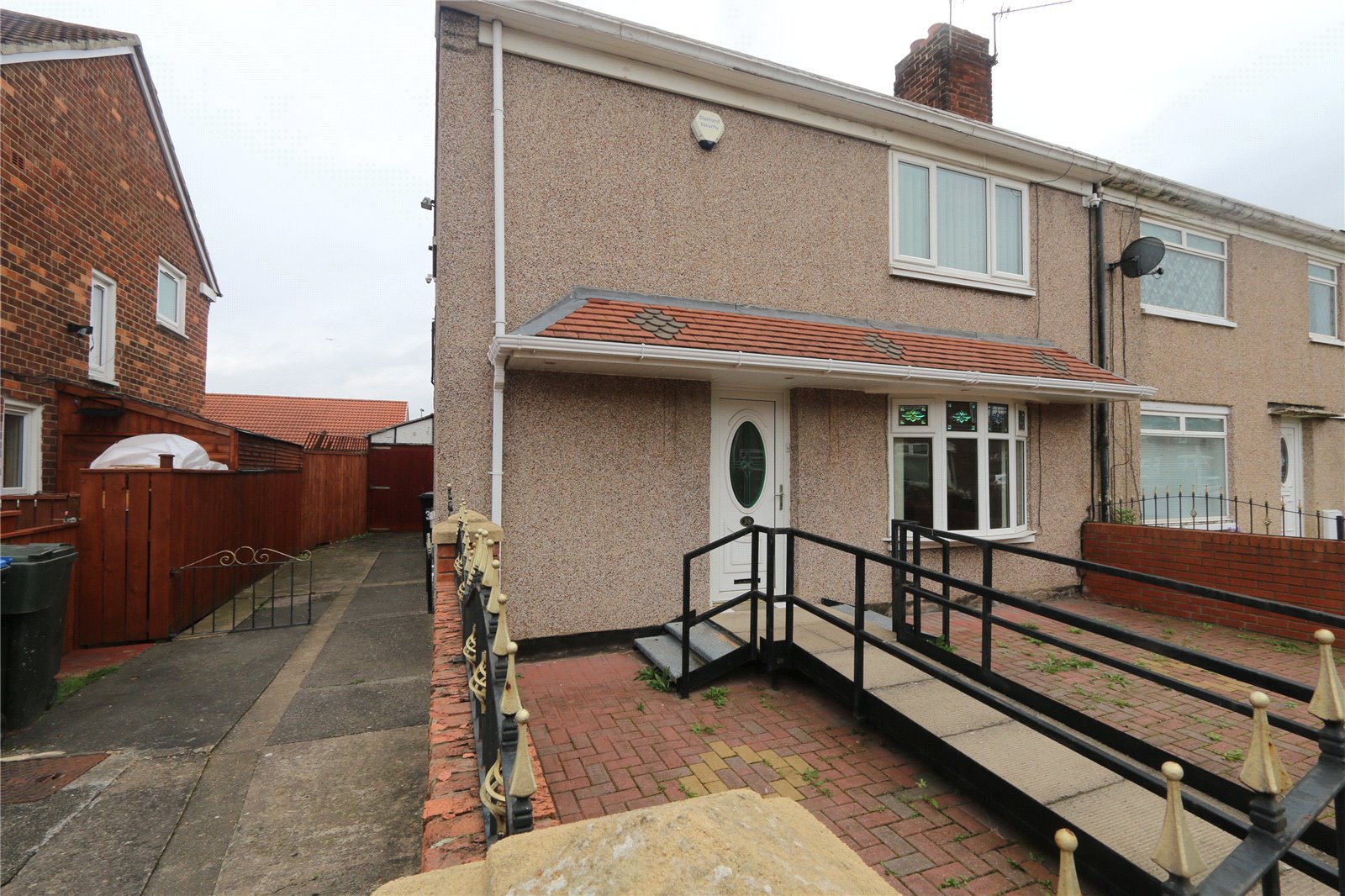3 bed house to rent
3 Bedrooms
1 Bathrooms
Your Personal Agent
Key Features
- Well Cared For End Terrace House with Three Bedrooms UPVC Double Glazed Windows
- Central Heating with a Quality 'Worcester' Combi Boiler Gardens to the Front & Rear
- Driveway & Single Garage 20ft Through Lounge/Diner
- Kitchen with White Modern Style Units
Property Description
This Well Cared For End Terrace House Has the Bonus of a Quality Worcester Combi Boiler, UPVC Double Glazing, A Detached Garage and is in Close Proximity to Amenities. Bond £750This well cared for and very sturdy end terrace house with three bedrooms, single garage, and driveway, has the advantage of a quality 'Worcester' combi boiler, UPVC double glazed windows and exterior doors.
Comprising entrance hall, 20ft through lounge/dining room, kitchen with white modern style units and a handy utility/storeroom. The first floor has three bedrooms, shower room and separate WC.
GROUND FLOOR
Entrance HallWhite UPVC entrance door with double glazed insert and staircase to the first floor.
Through Lounge/Dining Room6.25m x 3.78mFront facing UPVC double glazed round bay window and UPVC double glazed French doors. Modern inset living flame gas fire with micro marble surround. Two radiators and connecting door into …………
Kitchen2.74m x 2.64mWhite modern style wall, drawer and floor cupboard, quartz effect roll edge work surfaces with matching upstands, fully tiled walls, and a single drainer stainless steel sink unit with mixer taps. Space for washing machine and cooker. Connecting door …………..
Utility/Storeroom3.45m x 1.73mWith under stairs cupboard, modern white upright radiator and UPVC exterior door with double glazed insert opening onto the driveway.
FIRST FLOOR
LandingWith access to the loft space, built-in cupboard housing the Worcester combination boiler.
Bedroom One3.5m x 3.78m into depth of built-in wardrobesinto depth of built-in wardrobes
Built-in wardrobes, separate built-in cupboard, and radiator.
Bedroom Two4.1m (max) x 2.62m4.1m (max) x 2.62m
With radiator.
Bedroom Three3.48m x 1.75mBuilt-in wardrobe and radiator.
Shower RoomWith a walk-in shower and Redring electric shower unit, pedestal wash hand basin, fully tiled walls, and radiator.
Separate WCWith low level WC.
EXTERNALLY
GardensThere is a patio style front garden with low garden wall and decorative wrought iron railings. Side access leads to a fence enclosed rear garden with patio, lawn, flowerbeds, and door into the garage.
GarageShared access side driveway leads to a single detached garage with double doors.
AGENTS REF:DD/LS/LET210131/27102021
Affordability Calculator





Share this with
Email
Facebook
Messenger
Twitter
Pinterest
LinkedIn
Copy this link