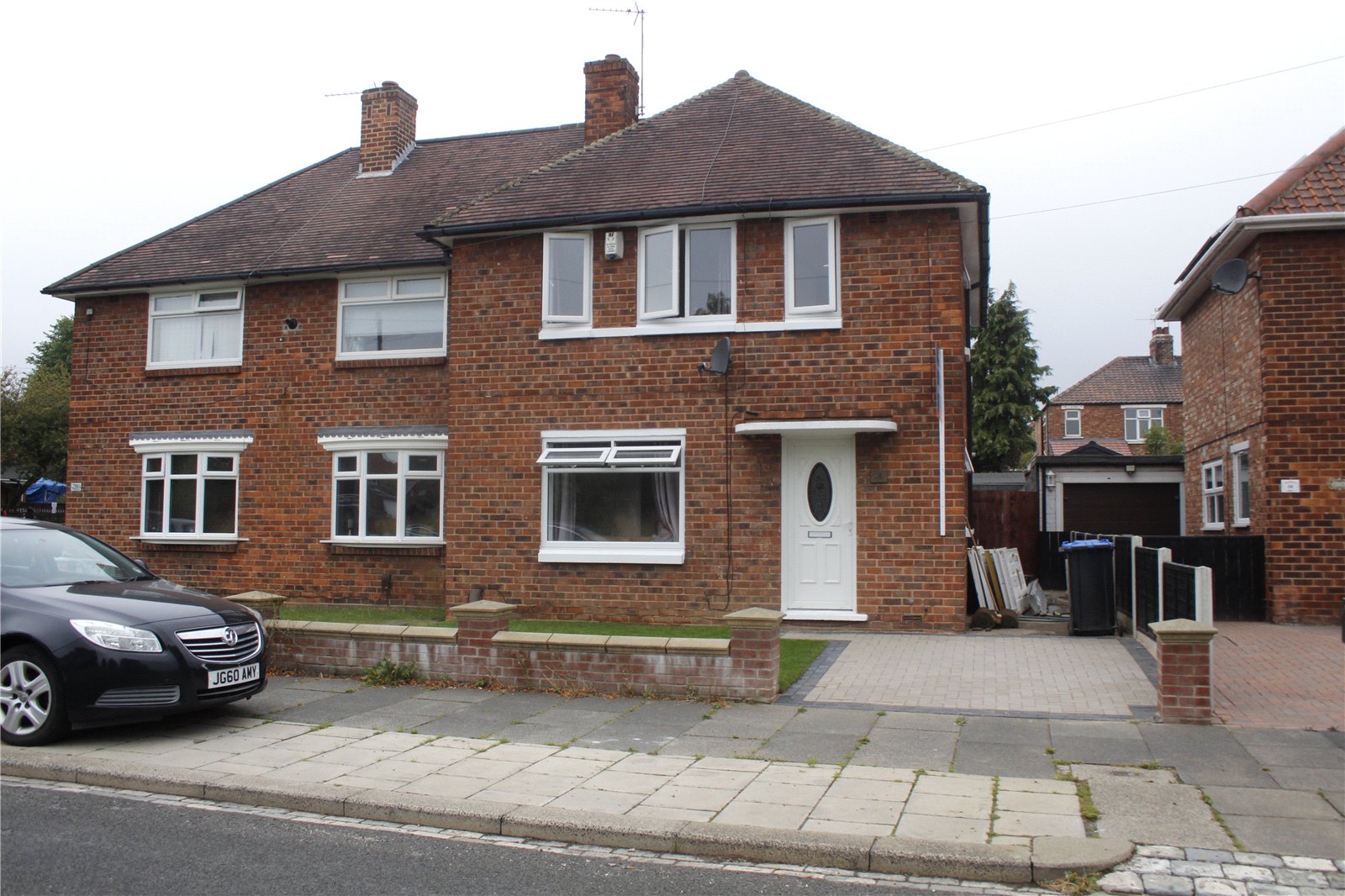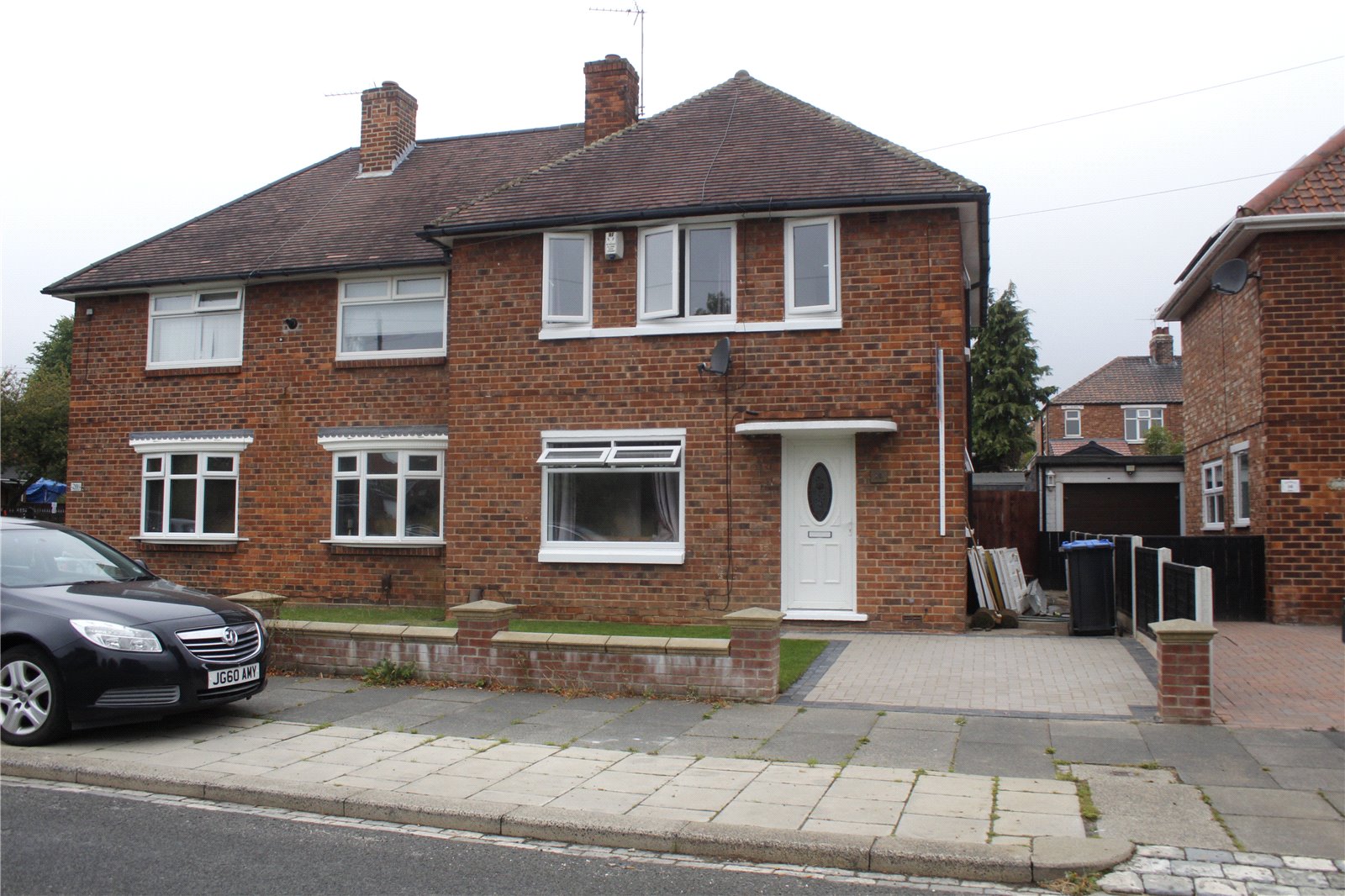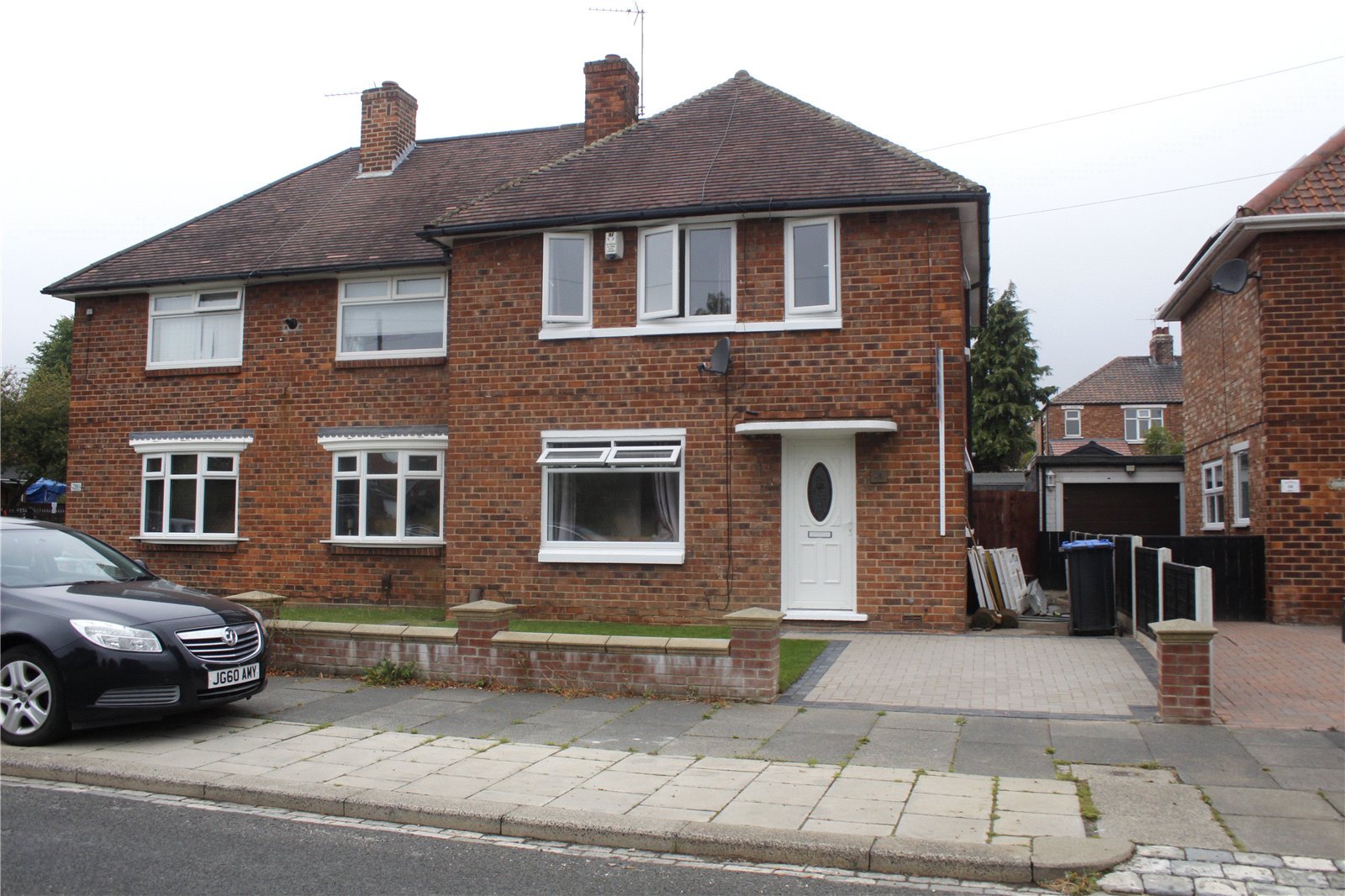3 bed house for sale
3 Bedrooms
1 Bathrooms
Your Personal Agent
Key Features
- A Refurbished Semi Detached House with Three Bedrooms & a Cleverly Converted Loft Space
- Pleasantly Positioned Facing onto Lots of Nice Green Open Space
- Within Easy Reach of Good Schooling
- Westerly Facing Rear Garden with Large Patio & Newly Laid Lawn
- Front Lounge & Open Plan Kitchen/Diner with Good Looking Cream Coloured Units
- Smart Modern White Contemporary Design Four Piece Bathroom Suite
- UPVC Double Glazed Windows & Exterior Doors
- Central Heating with a Combi Boiler
Property Description
Refurbished Three Bedroom Semi Detached House with Good Proportions, Three Bedrooms, a Loft Conversion & Pleasantly Positioned Facing onto Lots of Green Open Space. Chain Free Sale.Having a good size rear (and sunny) west facing rear garden and pleasantly positioned facing onto lots of green open space, this refurbished semi-detached house is a straightforward chain free sale and well worth viewing.
It has the advantage of UPVC double glazed windows and exterior doors, central heating with a combi boiler and a newly laid block paved driveway.
Comprising entrance hall, front lounge, and rear kitchen/diner with cream a good looking range of modern style cream coloured units, oak Parquet flooring and French doors. The first floor has three bedrooms, bathroom with a modern white contemporary design four-piece suite and a fitted staircase leads up to a loft conversion. The west facing rear garden catches the sun just right and has a large full width patio and a newly laid lawn.
Tenure - Freehold
Council Tax Band - B
GROUND FLOOR
Entrance HallWhite UPVC entrance door with double glazed insert, staircase to the first floor, solid oak finger Parquet flooring and radiator.
Lounge3.76m x 3.9m into alcovesinto alcoves
Part newly laid light grey carpet and part tiled flooring. Opening into …………
Open Plan Kitchen Diner5.66m (max) x 3.15m18'7 (max) x 10'4
Good looking range of modern cream coloured high gloss style wall, drawer and floor cupboards, solid oak block work surfaces with co-ordinated tiled splashbacks and a white inset Belfast style sink unit with modern mixer tap. Built-in stainless steel electric oven and five burner gas hob. UPVC double glazed French doors open onto the rear garden, solid oak finger Parquet flooring, radiator, and deep built-in cloak/utility cupboard.
FIRST FLOOR
LandingA door opens onto a fitted staircase leading up to the loft conversion.
Bedroom One3.48m x 3.15m increasing to 3.94m3.48m x 3.15m increasing to 3.94m
With radiator.
Bedroom Two3.18m (max) x 3m10'5 (max) x 9'10
Recessed shelving and radiator.
Bedroom Three2.64m x 2.46m (max)(max)
With radiator.
BathroomRefitted recently with a fabulous modern white four-piece contemporary design suite comprising freestanding bath with mixer tap, quadrant shower enclosure with thermostat mixer shower and oversize rainfall showerhead, vanity wash hand basin with fitted cabinet below and dual flush close couple WC. Tile effect bathroom wall panelling and chrome towel radiator.
Loft ConversionSlightly irregular shape and with a rear facing rooflight window, radiator, and easy access into the eaves.
EXTERNALLY
Gardens & ParkingThe front garden has a newly laid block paved driveway, lawn, and low garden wall. Side access leads to a westerly facing rear garden with grey painted fencing, full width paved patio area, plum slate bed and steps leading up to a newly laid lawn.
Tenure - Freehold
Council Tax Band B
AGENTS REF:IM/LS/LET220102/05082022
Location
More about Middlesbrough
Seriously, we’re not going to stand for that.
Alright, we know it has its imperfections and the odd flaw, but our ‘Boro’ is one of the warmest, friendliest, and most welcoming places you'll find, and here's why……
With the Yorkshire Dales, North Yorkshire Moors, and some stunning coastline right on our doorstep, you couldn’t ask for more when it comes to natural beauty.
There won’t be many Teessiders who haven’t ventured up Roseberry Topping on a Sunday morning to....
Read more about Middlesbrough






Share this with
Email
Facebook
Messenger
Twitter
Pinterest
LinkedIn
Copy this link