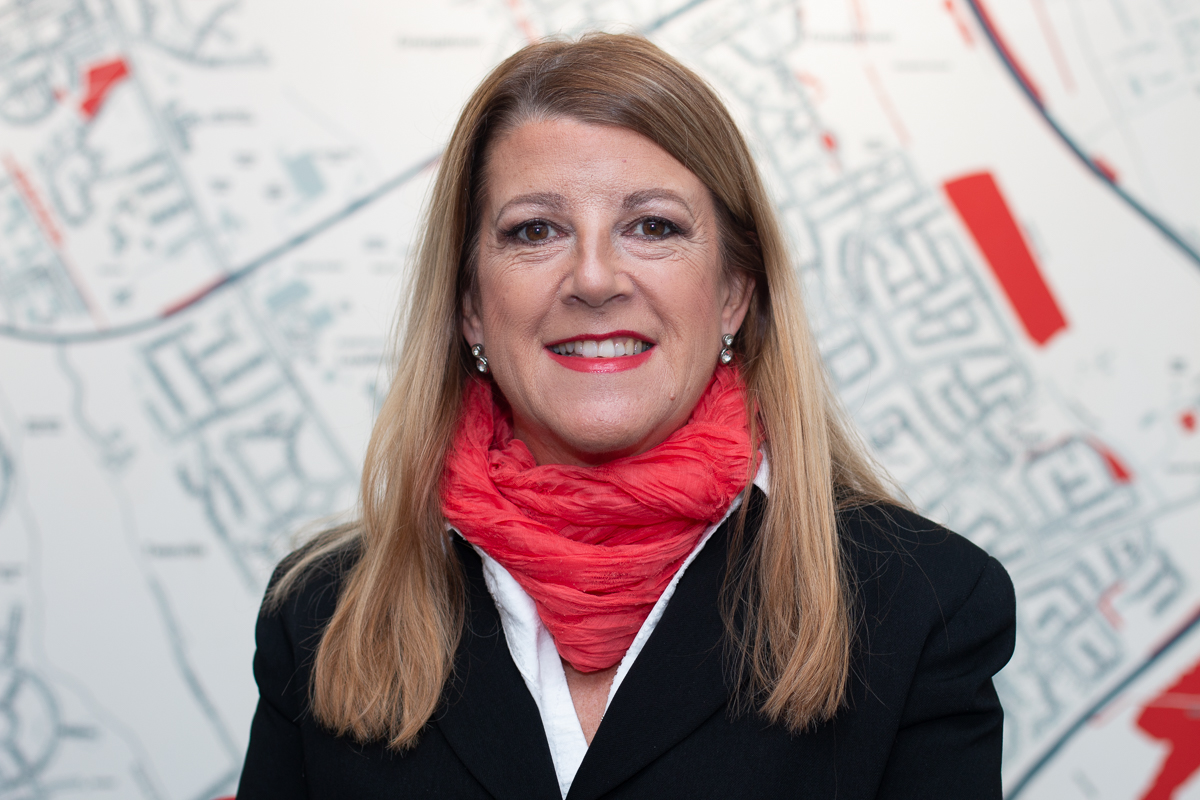3 bed house for sale
3 Bedrooms
1 Bathrooms
Your Personal Agent
Key Features
- Chain Free
- Bay Fronted Lounge
- Open Plan Kitchen/Diner
- Three Bedrooms
- Off Street Parking & Garage
- Front & Rear Gardens
- Popular Location
Property Description
Spacious, Family Living, This Three Bedroom Semi Detached House Requires Modernisation But has Lots of Potential and is Located in This Popular Area of TS6. Comes to The Market with Vacant Possession and No Onward Chain.Spacious, family living, this three bedroom semi-detached house has lots of potential and is located in this popular area of TS6. Comes to the market with vacant possession and no onward chain.
As you enter this spacious three bedroom semi detached house, perfect as a family home, you are met by a good size hallway with a spacious bay fronted reception room to the left. Carry on through to the kitchen/diner with views of the substantial, enclosed rear garden.
Up to the first floor there are three good sized bedrooms. Bedroom one is a bay fronted double, bedroom two is also a large double, bedroom three, smaller but still a good size third bedroom. The generous family bathroom with white suite also houses the Baxi combination boiler.
The property benefits from recent decoration and new carpets.
Outside, there is a driveway providing off road parking leading to a detached single garage and side gate access to rear garden and patio.
The property is in a good location, situated within short distance of local shops, schools, bus routes and supermarkets.
Tenure - Freehold
Council Tax Band B
GROUND FLOOR
Hallway1.93m reducing to 1.02m x 4.04m6'4 reducing to 3'4 x 13'3
Hardwood entrance door and side windows, radiator, and staircase to the first floor.
Lounge3.78m x 4.22m into bay windowinto bay window
With double glazed bay window, radiator and double doors opening to the kitchen diner.
Kitchen Diner5.87m reducing to 3.78m x 4.2m reducing to 3.05m19'3 reducing to 12'5 x 13'9 reducing to 10'0
Fitted kitchen with a range of wall and floor units, electric hob, stainless steel sink and drainer with mixer tap, plumbing for washing machine and facility for oven, electric fire, UPVC double glazed window and radiator.
FIRST FLOOR
LandingWith UPVC double glazed window.
Bedroom One3.15m x 3.23m reducing to 0.81mreducing to 2'8
With UPVC double glazed window and radiator.
Bedroom Two3.48m reducing to 3.15m x 4.2m11'5 reducing to 10'4 x 13'9
With UPVC double glazed window and radiator.
Bedroom Three2.62m x 2.24mWith UPVC double glazed window, radiator, and storage.
Bathroom2.2m reducing to 1.47m x 2.51m reducing to 1.93m7'3 reducing to 4'10 x 8'3 reducing to 6'4
A family bathroom with white three-piece suite comprising bath with mixer shower tap, pedestal wash hand basin, low level double flush WC, UPVC double glazed window and storage cupboard housing the Baxi combination boiler.
EXTERNALLY
Gardens & GarageTo the front there is a gated driveway providing off road parking and an enclosed gravelled garden area. To the rear there is an enclosed garden laid to lawn with established shrubs and borders, stone patio area and detached single garage.
AGENTS REF:JF/LS/RED220303/14042022



Share this with
Email
Facebook
Messenger
Twitter
Pinterest
LinkedIn
Copy this link