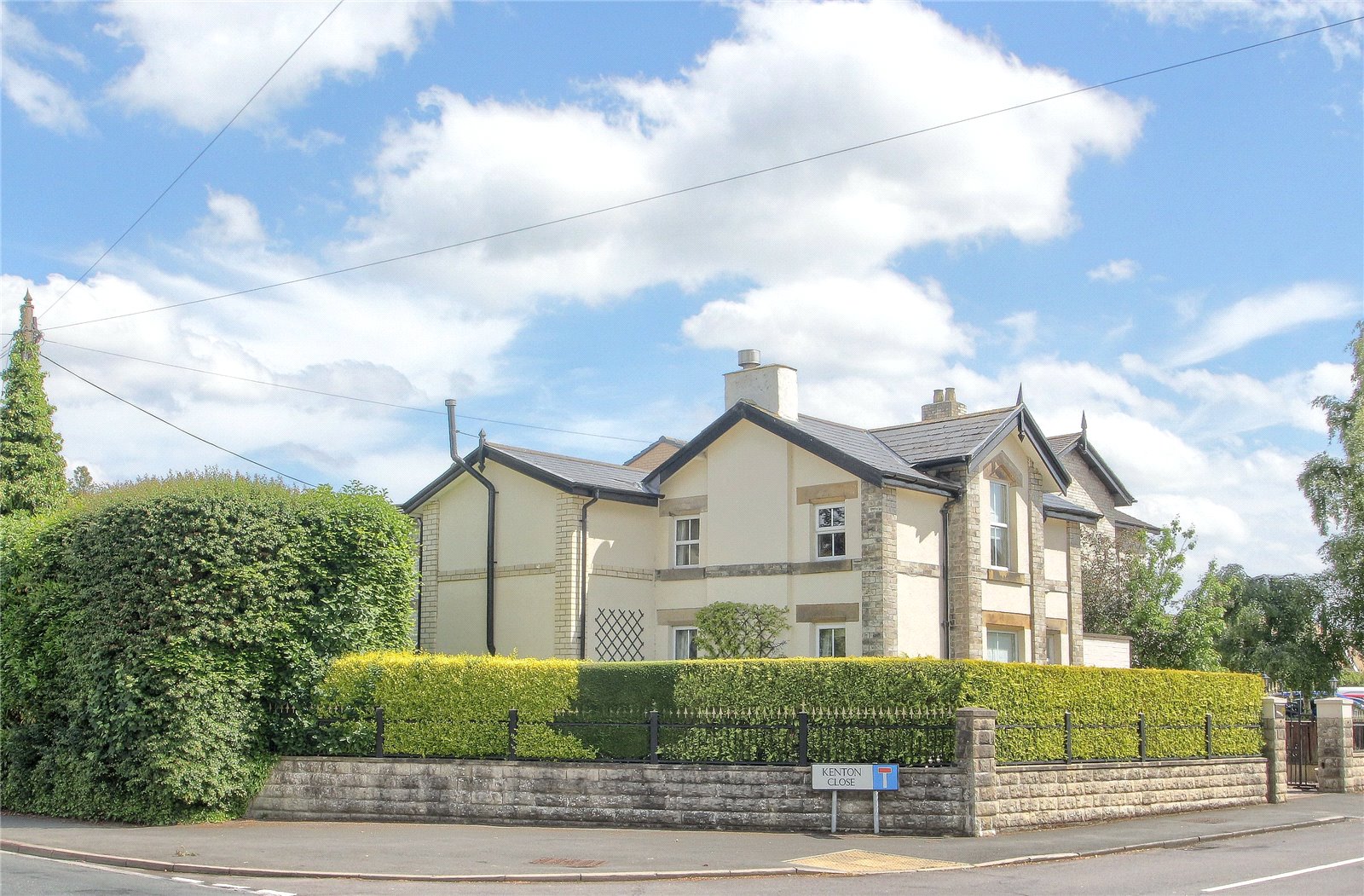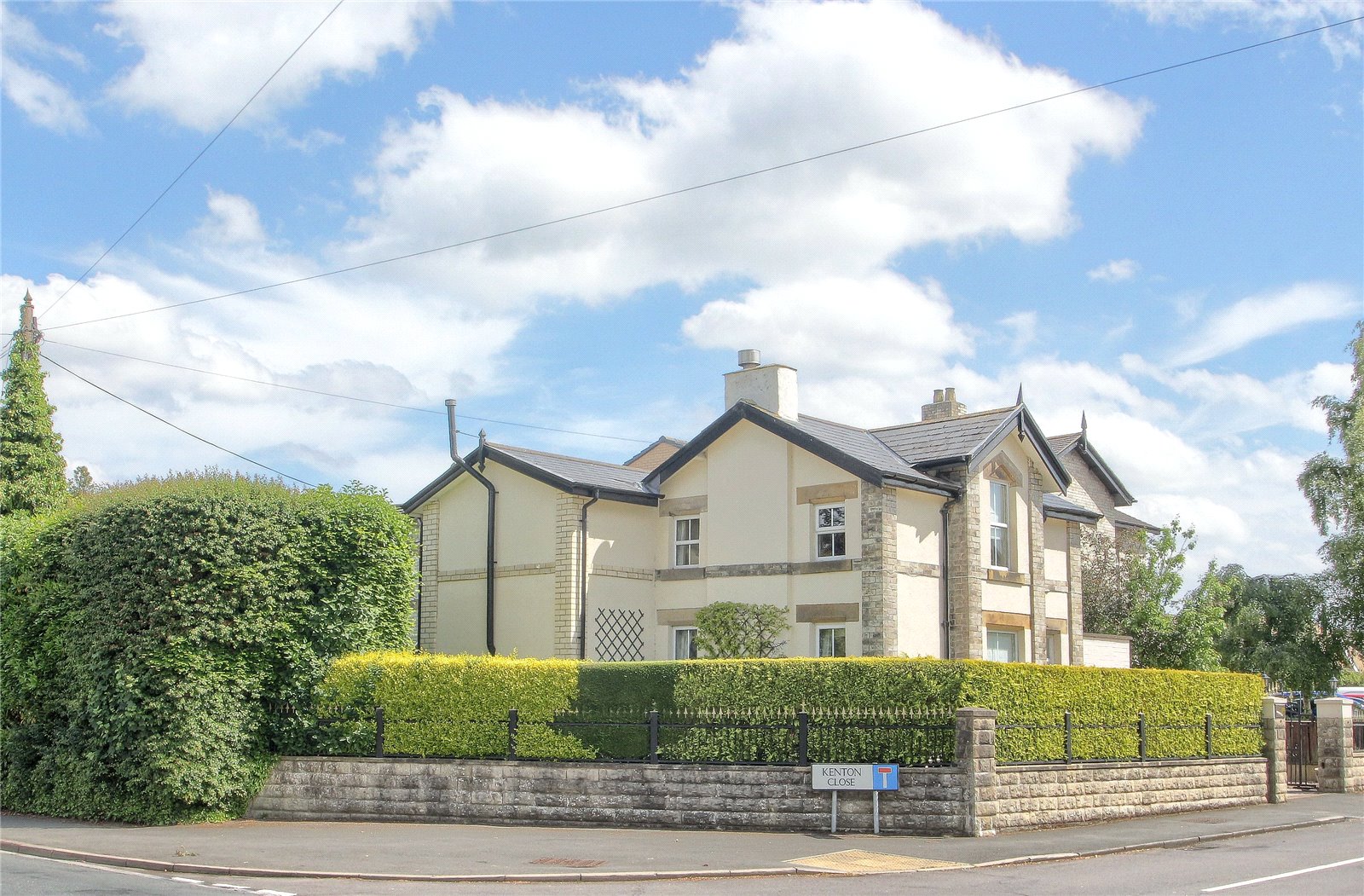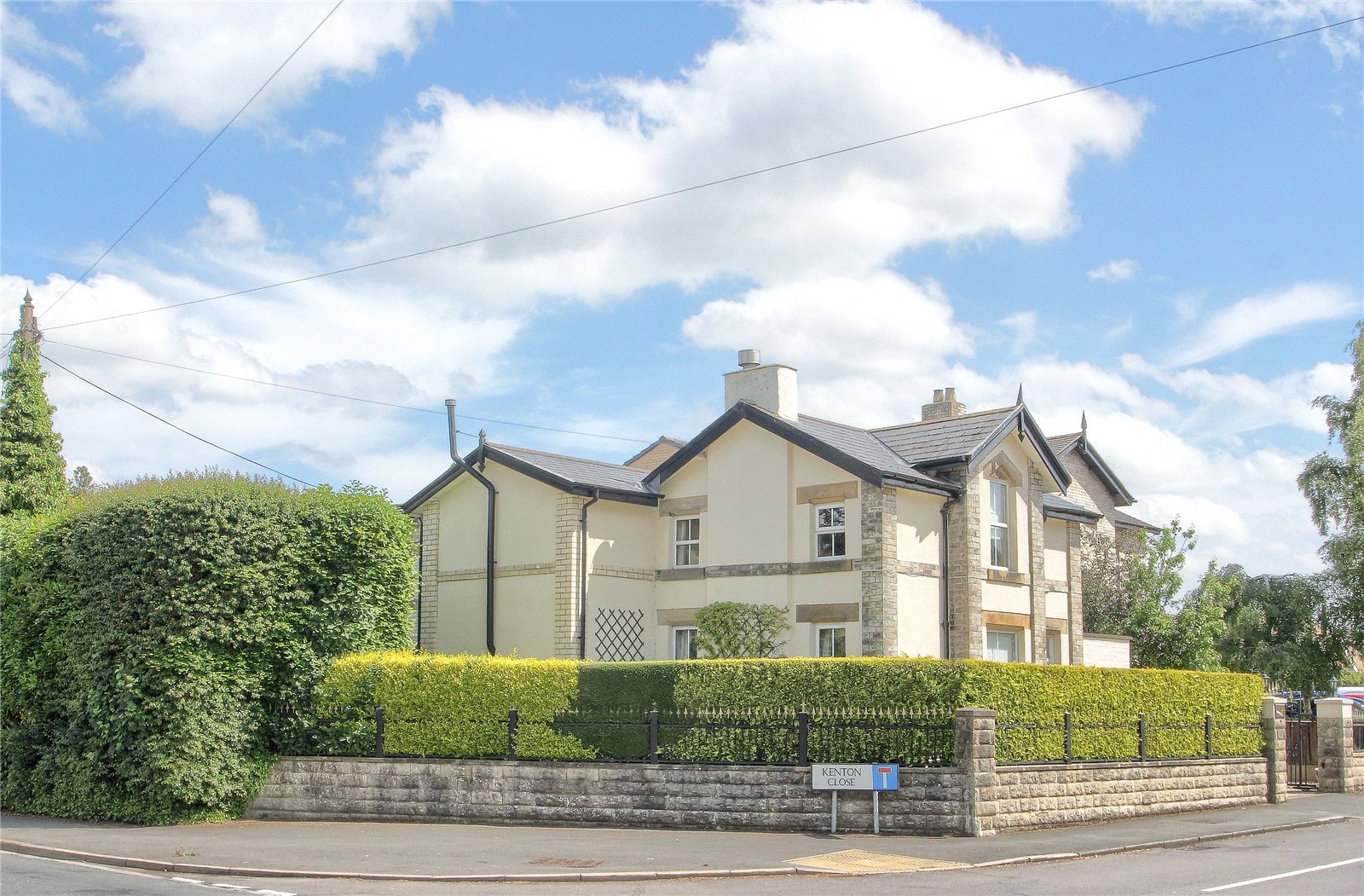2 bed house for sale
2 Bedrooms
1 Bathrooms
Key Features
- Detached House with Elegant Character
- A Beautiful & Private Corner Plot
- Cottage Style Kitchen with Aga & Stable Door
- Garden Room, Lounge & Dining Room
- Walking Distance to Hartburn Village, Shops & School
- Off Road Parking Via Gates & Detached Garage
Property Description
This 'Oh So Special' Detached House Sits Wonderfully on A Private Corner Plot on Darlington Road and Kenton Close. This Elegant Home Brims with Character and Charm and Boasts a Beautiful Garden Room and Cottage Style Kitchen with Stable Door and Aga.This 'oh so special' detached house sits wonderfully on a private corner plot on Darlington Road and Kenton close.
This elegant home brims with character and charm and boasts a beautiful garden room and cottage style kitchen with stable door and Aga.
The accommodation flows in brief; entrance, living room open to dining room, garden room, kitchen, landing, two large bedrooms and bathroom with freestanding slipper bath and separate shower.
Externally to the front and side of the property there are shrub gardens, impressive gates, single garage, and an enclosed rear garden offering a high degree of privacy.
Tenure - Freehold
Council Tax Band D
GROUND FLOOR
Entrance LobbyWith radiator in decorative casing, double glazed window and staircase leading to the first floor.
Lounge4.57m x 4.32mA tastefully presented room with the focal point being a superb period fireplace with patterned tiled inset and tiled hearth housing a living flame effect gas fire. Two radiators in decorative casing, three double glazed windows, picture rail, coving and ceiling rose.
Dining Room3.68m x 2.90mWith radiator in decorative casing, ornate coving, picture rail, double glazed window, double glazed French doors leading to the garden room and under stairs cupboard.
Kitchen3.40m x 2.90mWith a superb range of Shaker style Ivory base and wall units incorporating an integral fridge, freezer, washing machine and dishwasher. Concealed lighting, Granite work surfaces incorporating a Belfast sink, AGA with tiled splashback, double glazed window and stable style door leading to rear garden.
Garden Room3.23m x 2.74mDouble glazed with vaulted ceiling and double doors leading to the delightful rear garden. Cast iron radiator and laminate flooring.
FIRST FLOOR
LandingHalf wood panelling to walls, dado rail, over stairs store cupboard, hatch to loft space and double glazed window.
Bedroom One4.57m x 4.29mTwo radiators in decorative casing, built-in shelved cupboard and three double glazed windows.
Bedroom Two4.55m x 2.92mFitted wardrobes, radiator and two double glazed windows.
Bathroom/WCProviding an attractive period style suite comprising claw foot slipper bath with chrome effect shower taps, ornate style pedestal wash hand basin, low level WC and tiled shower cubicle. Part tiled walls, double glazed window, double radiator, and extractor fan.
EXTERNALLY
Gardens & GarageExternally to the front and side of the property there are shrub gardens. Impressive gates lead to a single garage with up and over door, power points, lighting, and side access door. To the side of the garage there is a timber shed. A side access path with gates leads to the enclosed rear garden offering a high degree of privacy with shaped lawn, established flower borders, outside lighting and water tap.
Tenure - Freehold
Council Tax Band D
AGENTS REF:LJ/LS/STO210347/10062021





Share this with
Email
Facebook
Messenger
Twitter
Pinterest
LinkedIn
Copy this link