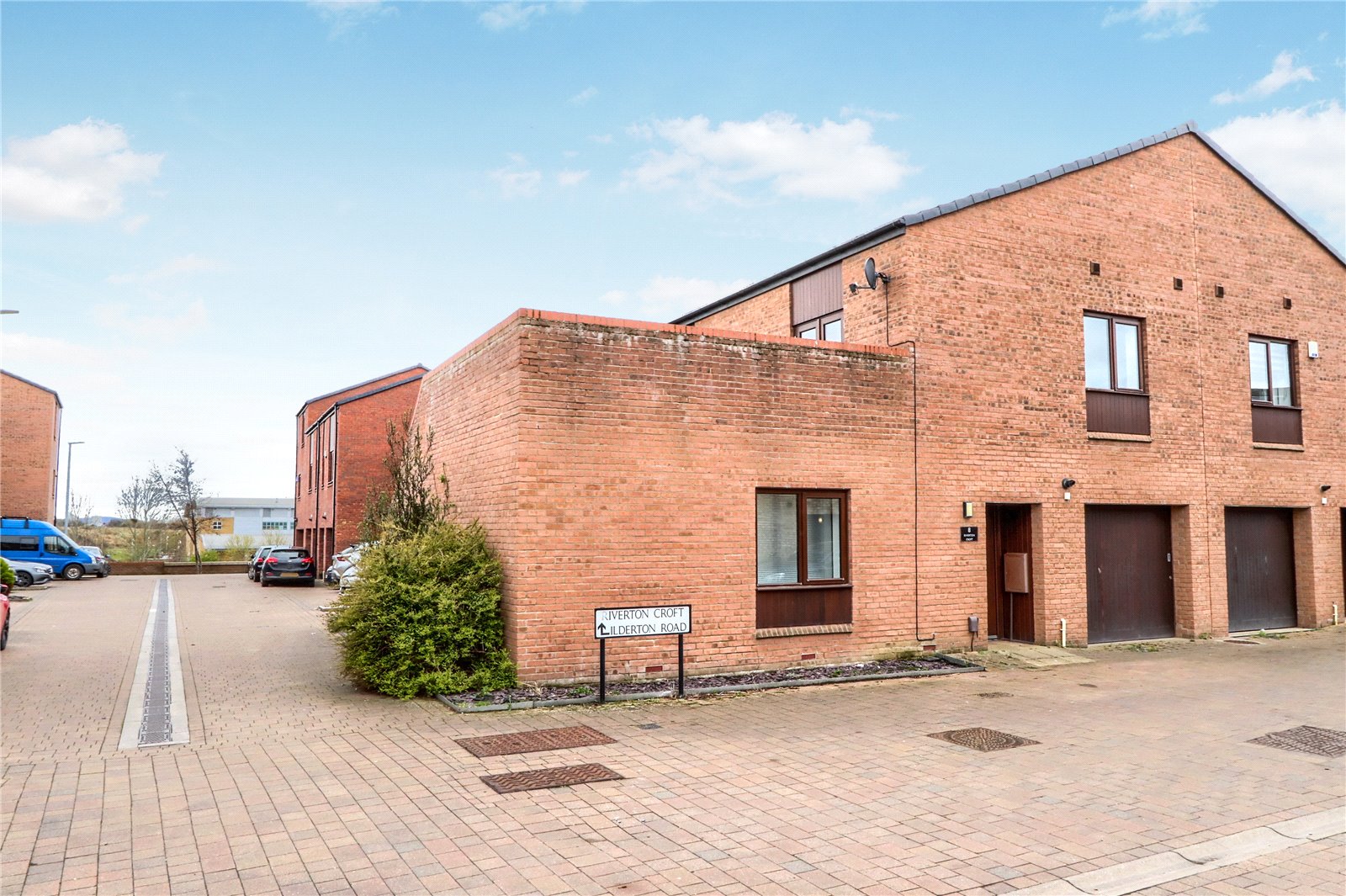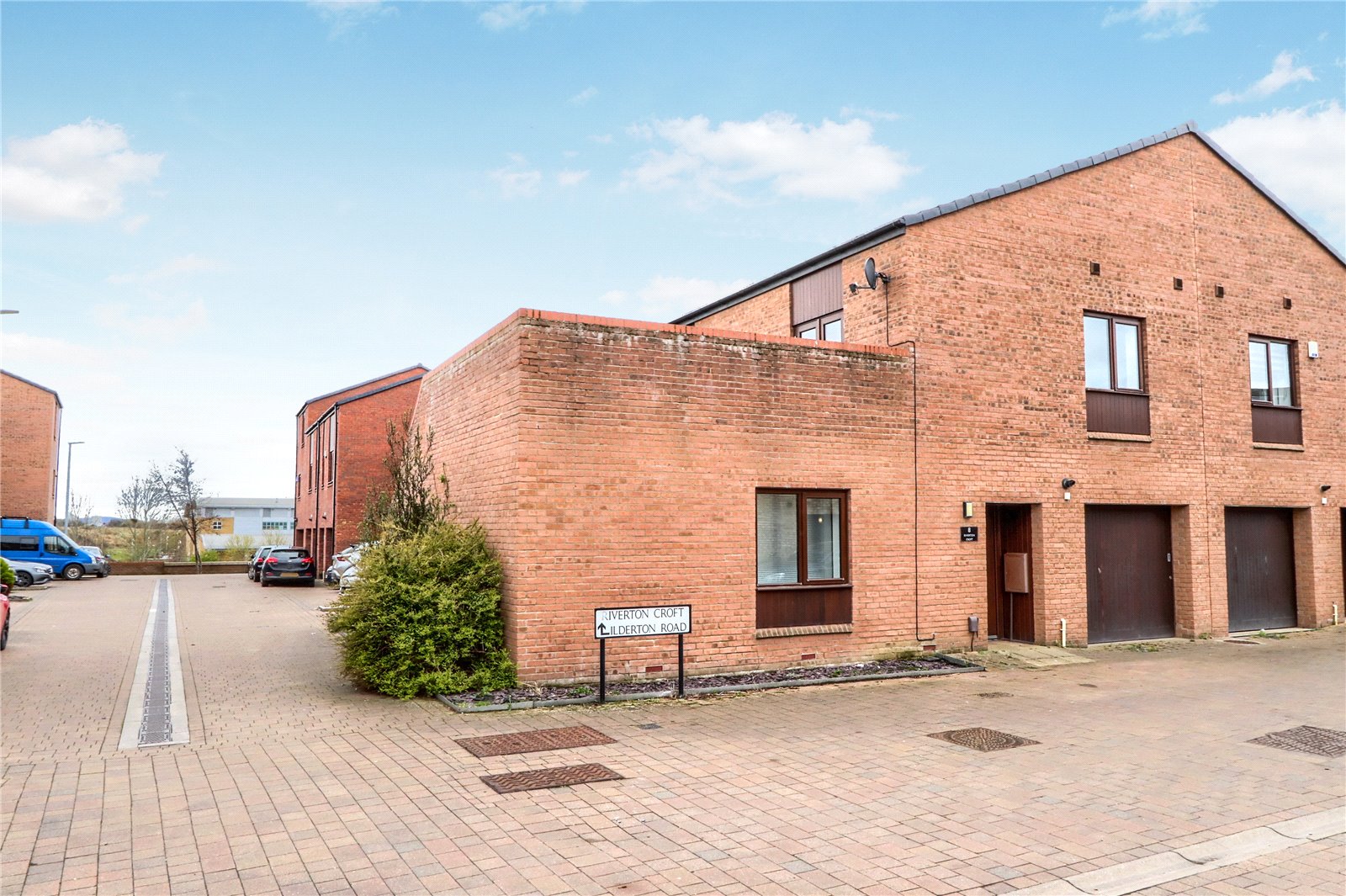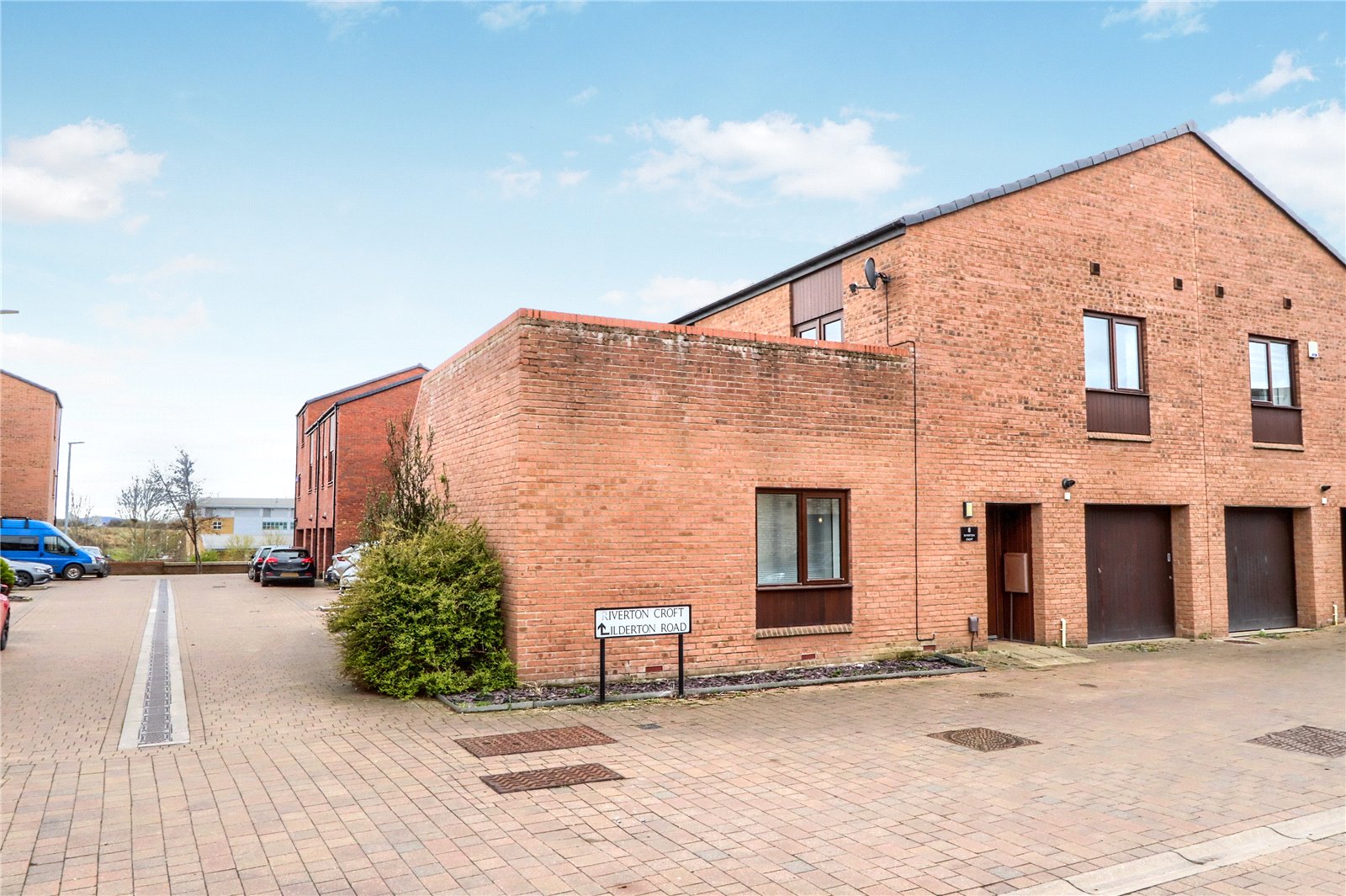2 bed house for sale
2 Bedrooms
2 Bathrooms
Your Personal Agent
Key Features
- Open Plan Living/Dining Room with French Doors to Private Courtyard Garden
- Master Bedroom With En Suite Shower Room & French Doors onto The Roof Terrace
- Two Double Bedrooms
- Fitted Kitchen
- Single Garage
- No Onward Chain
- Photovoltaic Panels & Mechanical Ventilation System
- Rainwater Harvesting Facility
Property Description
This Was Part of Phase One `VIVO Northshore' A Cutting Edge Development in A Stunning Riverside Location, Designed with A Mediterranean Feel and Hosting Environmentally Friendly Features.A covered entrance opens into the hallway with a useful storage/cloaks cupboard. There is a useful personnel door to the garage and a WC with plumbing and space for a washing machine. A door opens on to the private courtyard garden. A door leads to the kitchen/ living area which has a fitted kitchen with integrated oven, microwave and fridge/freezer, French doors open from the living area into the courtyard garden which has steps up to the rooftop terrace. Stairs rise from the hallway to the first floor landing. There is a useful large store which could be used as a study area, a family bathroom, bedroom two and the master bedroom with en-suite shower room and French doors leading onto the roof terrace which has steps leading to the courtyard garden.
GROUND FLOOR
Storm PorchWith bin store.
Entrance HallComposite entrance door to entrance hall with large double door cloak cupboard, twin radiator, courtesy door to garage and double glazed door to courtyard garden.
Cloakroom/UtilityWith low level WC, single radiator, wash hand basin, plumbing for washing machine and worktop.
Living Room & KitchenetteKitchen 5.77m x 3.73mDouble glazed window to front aspect, twin radiator, double glazed French doors to courtyard garden and recessed media shelf. Foldaway breakfast table, cream high gloss kitchen units with complementary worktops incorporating a stainless steel sink and drainer unit with mixer tap. High level Bosch electric oven and Bosch microwave, Bosch gas hob with stainless steel splashback and extractor hood, integrated Bosch fridge freezer and plinth heaters.
FIRST FLOOR
LandingStaircase with half turned landing and fitted bookshelves and stairs rising to top floor landing. Loft access and large walk-in store.
Master Bedroom4.57m x 2.84mDouble glazed French doors opening to decked roof terrace, single radiator, vaulted ceiling and en-suite.
En-SuiteDouble walk in shower cubicle, detailed tiling, floating pedestal wash hand basin, low level WC, single radiator and extraction fan.
Bedroom Two4.06m x 2.72m (max)(max)
With double glazed window to the front aspect and single radiator.
BathroomWith double glazed window to the rear aspect, twin radiator, side panelled bath, low level WC, vanity unit and tiled splashbacks.
EXTERNALLY
Courtyard & Roof TerraceExternally there is an enclosed courtyard garden and stairway leading to a decked roof terrace with views over the River Tees.
AGENTS REF:LJ/LS/STO220175/04042022






Share this with
Email
Facebook
Messenger
Twitter
Pinterest
LinkedIn
Copy this link