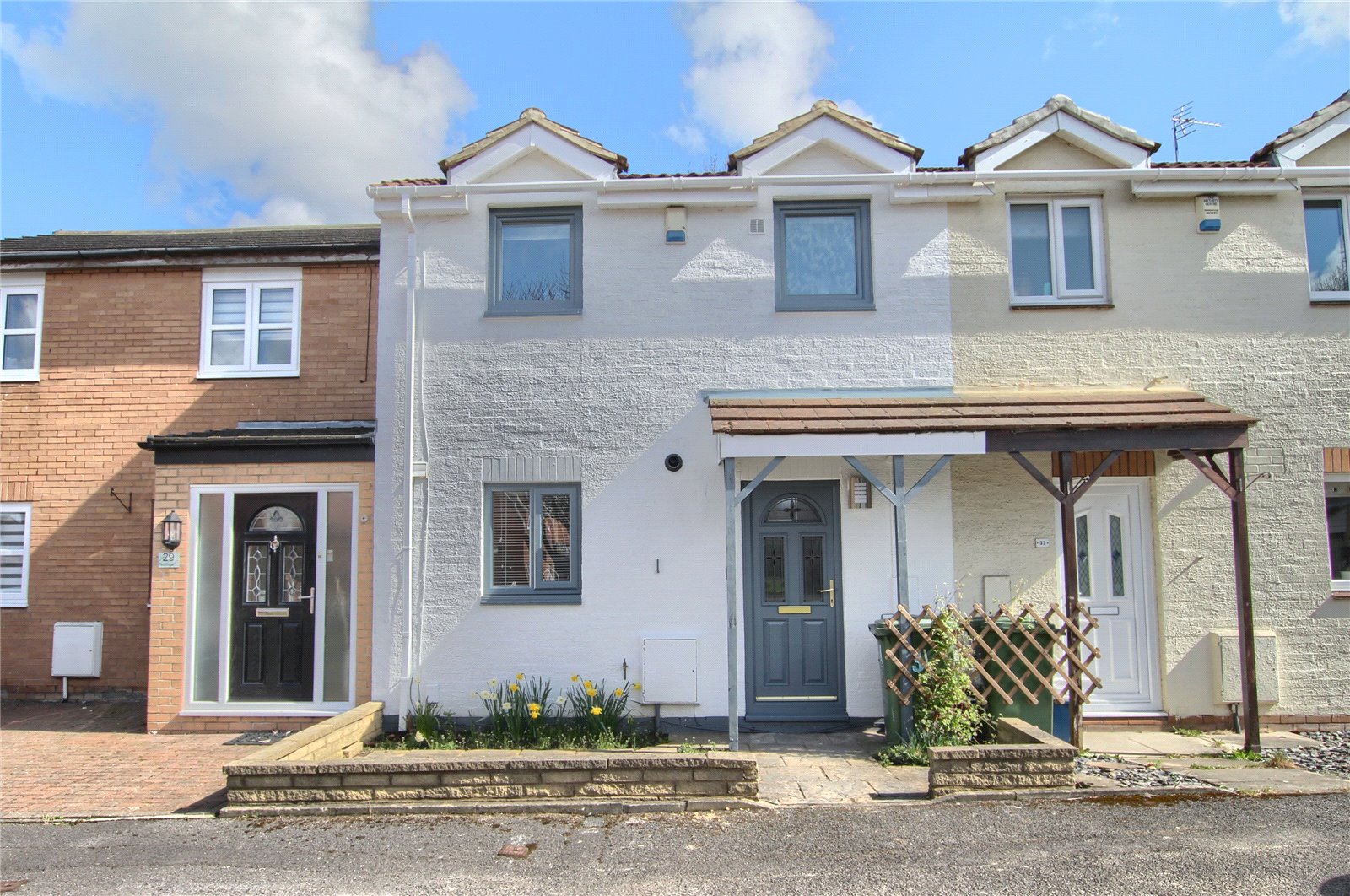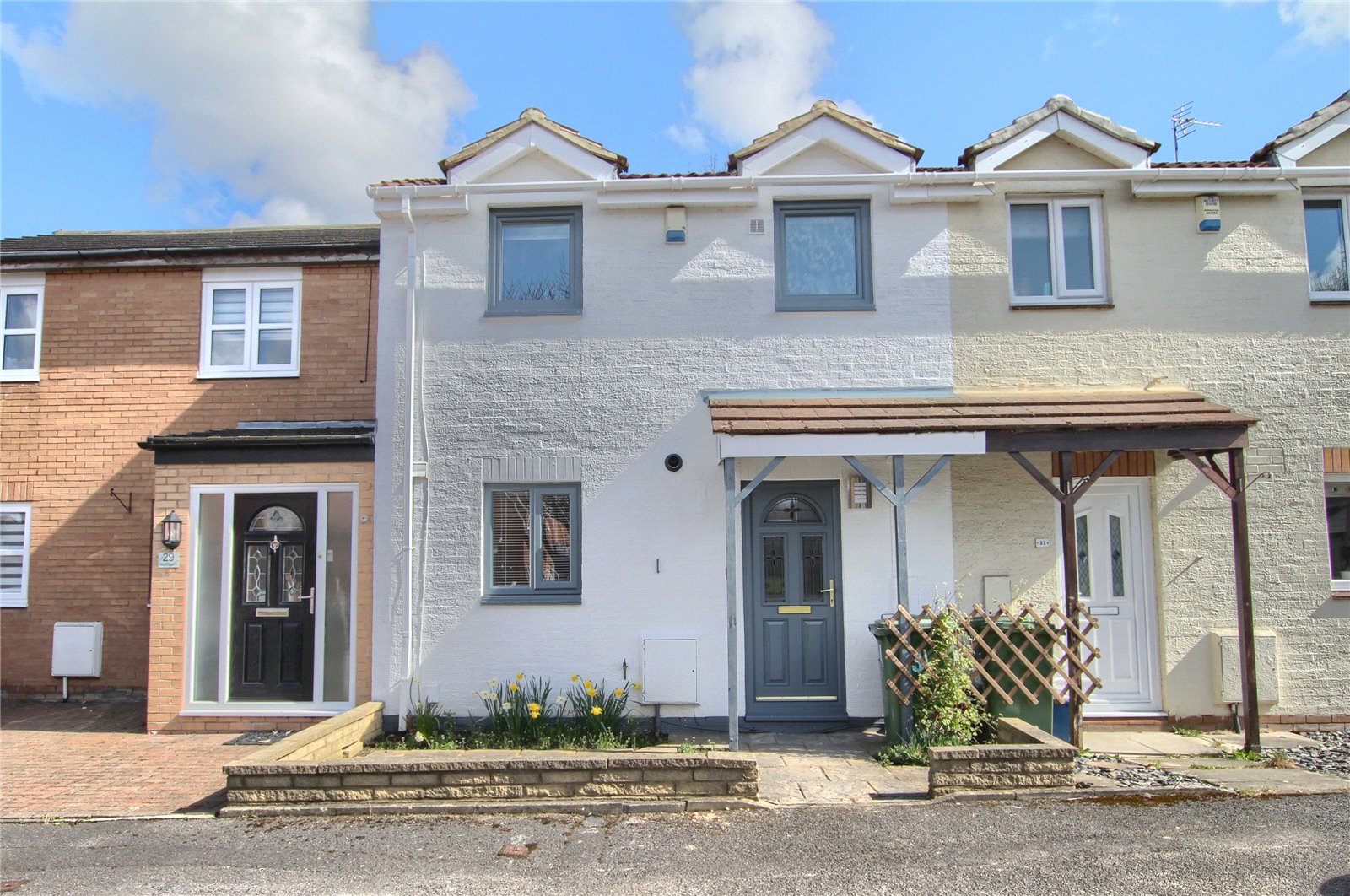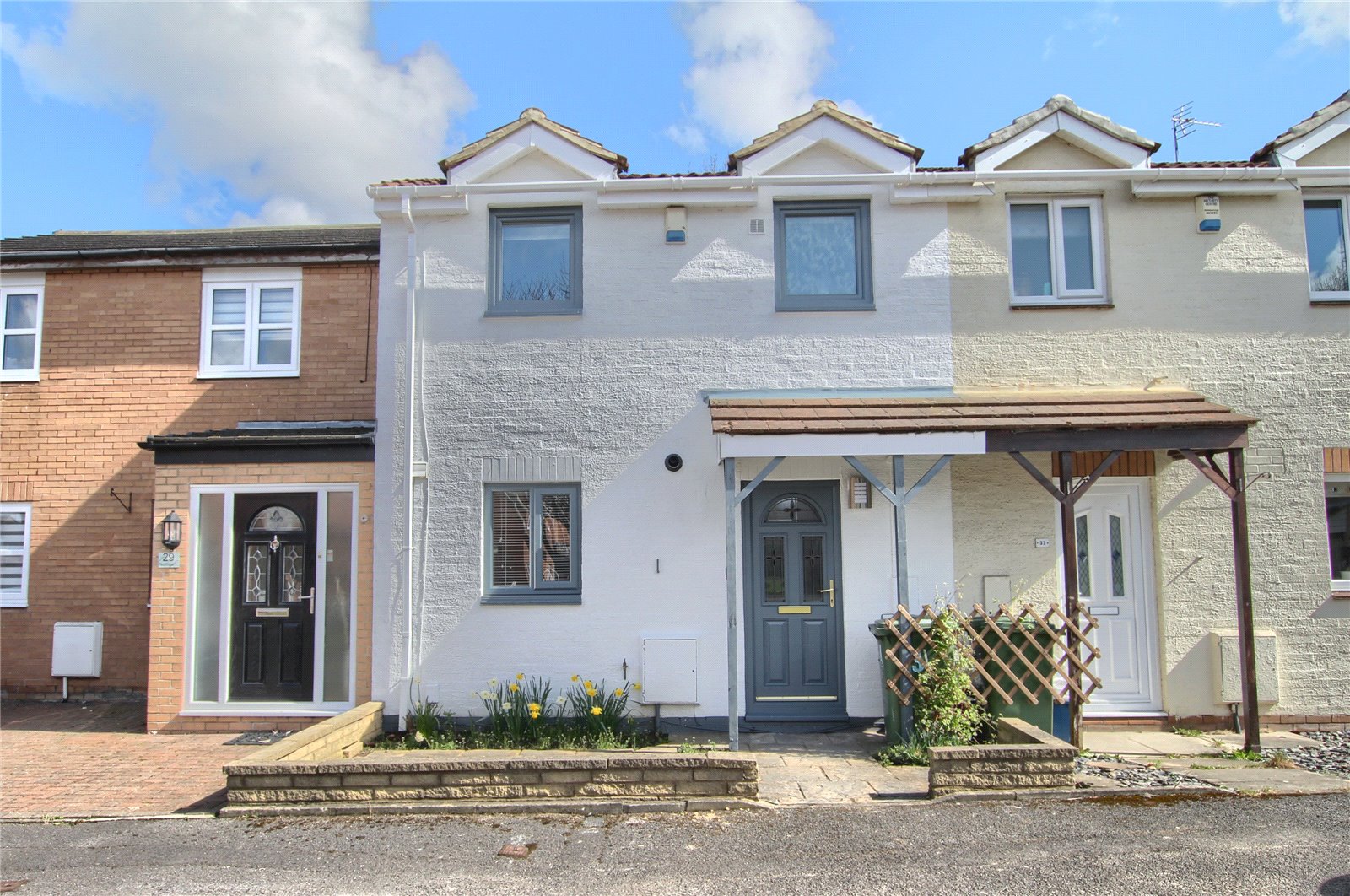2 bed house for sale
2 Bedrooms
1 Bathrooms
Key Features
- Modern Terraced Property with No Onward Chain
- Pleasantly Located in Cul-De-Sac Condition
- Would Make a Perfect First Time Buyer Home or An Excellent 'Ready to Go' Rental Property
- Two Bedroom & Shower Room
- Low Maintenance Rear Garden
- Smart Modern Open Plan Living/Dining & Kitchen
Property Description
Whether you're looking to get a first-time home of your own or making a sound property investment, this two bedroom super modern terrace could be your ideal buy! Very sensibly priced for a quick sale, it has the advantage of no onward chain, set at the bottom of a cul-de-sac, open plan living downstairs, conservatory, UPVC double glazing and central heating with a combi boiler.
The nicely presented, spotlessly clean interior comprises open plan living/dining/kitchen with white high gloss modern units and conservatory to the rear. The first floor has two good sized bedrooms and shower room.
Viewing well advised.
Local Authority: Stockton on Tees Borough Council
Council Tax: Band A
Tenure: Freehold
GROUND FLOOR
Open Living/Dining/Kitchen Area5.46m x 4.78m (17'11" x 15'8")The property has been opened up to create a fantastic open plan living space with a very modern theme and featuring a UPVC double glazed entrance door and kitchen area with a range of white high gloss wall, drawer, and floor units with complementary wood effect work surface, one and a half bowl sink unit with mixer tap over, breakfast bar area, integrated electric oven, four ring electric hob with glass splashback and black electric extractor fan with glass inlay, integrated fridge freezer and wall mounted combination boiler. Woodgrain effect laminate flooring, two radiators and UPVC French doors open into the conservatory.
Conservatory3.28m x 2.95m (10'9" x 9'8")A useful addition to the property creating some extra living space and featuring tile effect vinyl flooring, radiator and UPVC door opening to the side aspect.
FIRST FLOOR
LandingWith access to the loft and useful storage cupboard.
Bedroom One2.84m x 2.82m (9'4" x 9'3")With radiator.
Bedroom Two2.8m (max) x 2.54m9'2 (max) x 8'4With radiator.
Shower RoomWet room with wash hand basin in vanity unit with mixer tap over, WC, shower area, vinyl flooring and tiled walls.
EXTERNALLY
GardensTo the front there is a flagstone front garden with small brick wall. To the rear there is an enclosed low maintenance garden with flagstone patio area, flower borders and gate opening to the rear aspect.
AGENTS REF:MH/LS/BIL220269/05042022





Share this with
Email
Facebook
Messenger
Twitter
Pinterest
LinkedIn
Copy this link