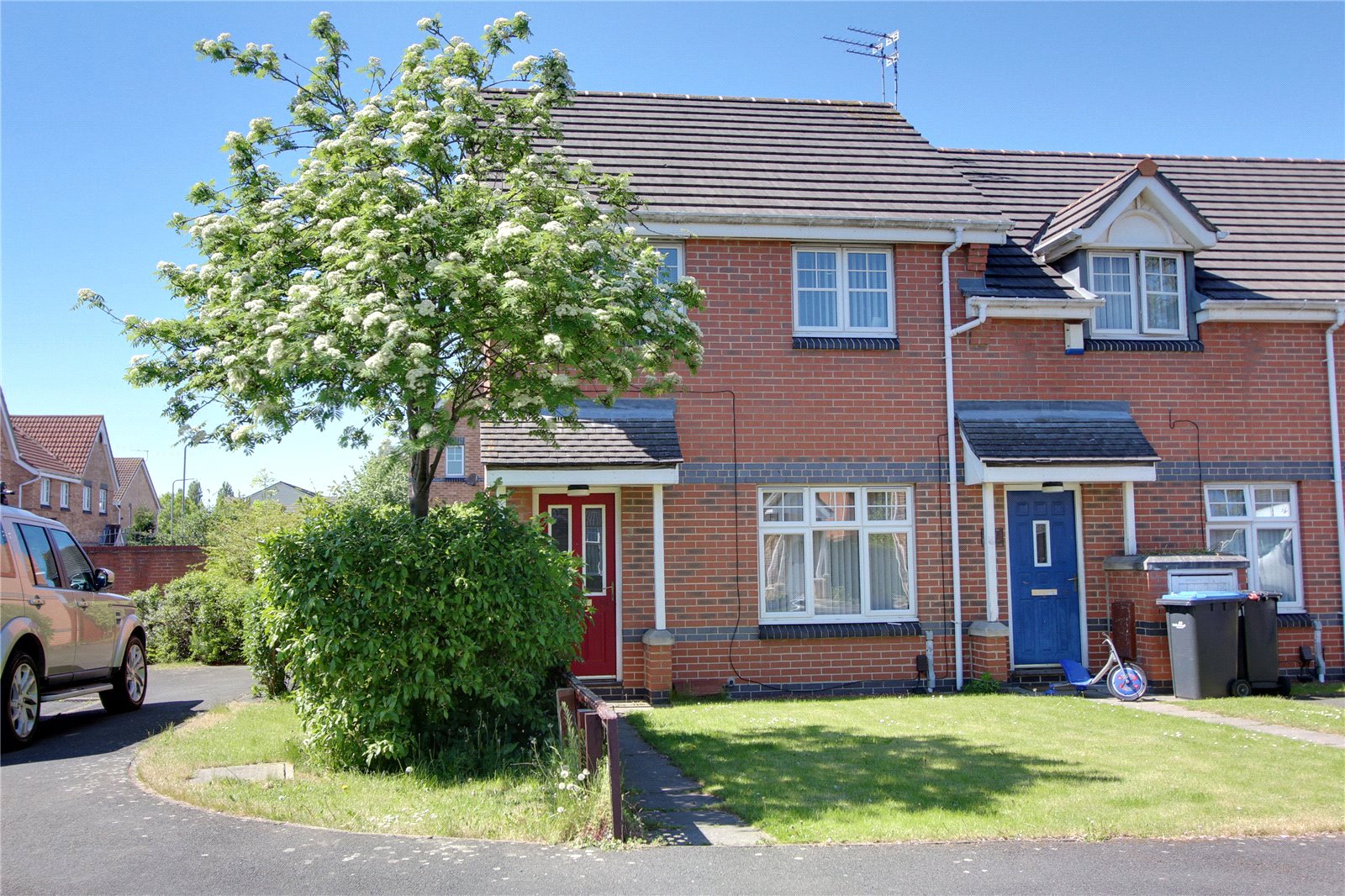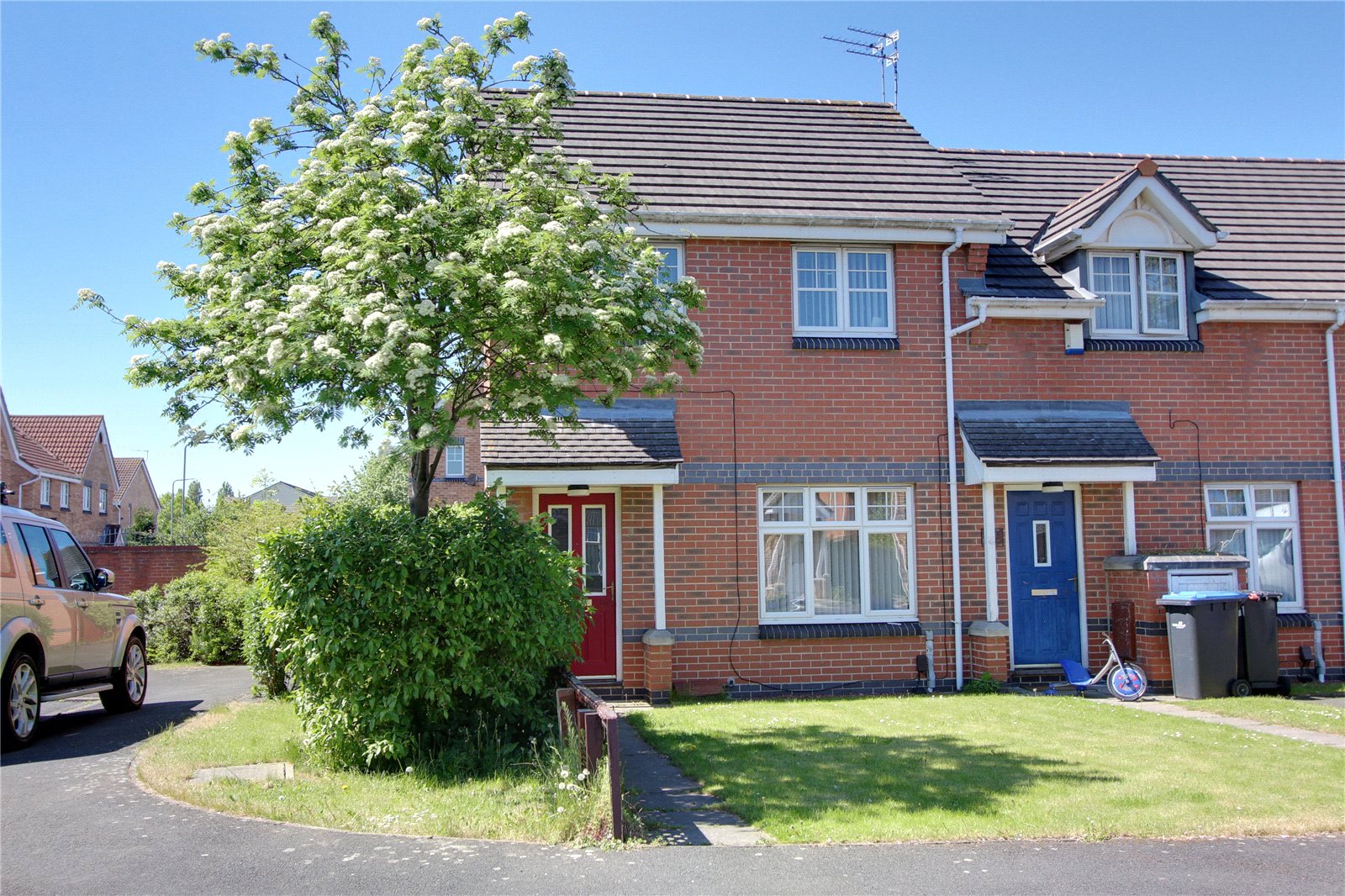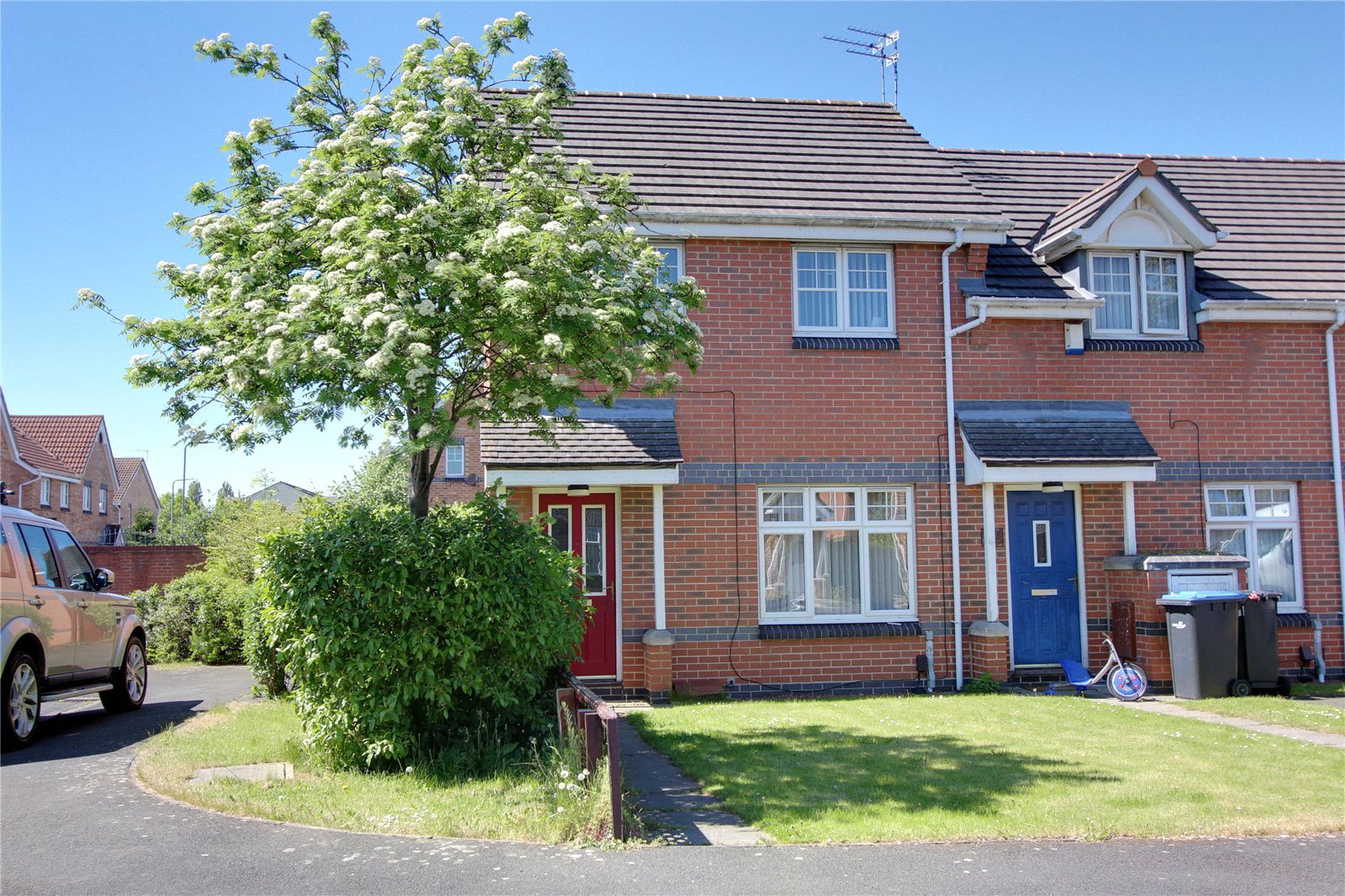3 bed house to rent
3 Bedrooms
1 Bathrooms
Your Personal Agent
Key Features
- Modern Three Bedroom End Of Terrace House
- Newly Decorated & Carpeted
- Lounge & Separate Dining Room
- Fitted Kitchen With Built-In Oven & Hob
- Modern Bathroom With Shower
- Gardens & Street Parking
- Within Easy Reach of Local Amenities & Schooling
- Offered Unfurnished & Available Mid April 2023.
- No Pets, Smokers Or DSS. Bond £778.85
Property Description
A Newly Decorated & Carpeted Three Bedroom End Of Terrace House With Two Reception Rooms & Fitted Kitchen In A Highly Favoured Modern Development Well Placed For Town Centre Access. No Pets, Smokers Or Housing Benefit. Bond £778.85Situated within easy reach of local primary schools and amenities, this three bedroom end terrace property is available with no onward chain and comes with the benefit of driveway parking and lawned front and rear gardens. It is nicely positioned at the head of a cul-de-sac and internally comprises of an entrance hall, living room with electric fire, separate dining room, fitted kitchen with built-in oven and hob, three first floor bedrooms – two of which have fitted robes and a bathroom/WC with white suite. Available with no onward chain and benefiting from gas central heating and UPVC double glazing.
GROUND FLOOR
Entrance Hall'
Living Room4.03m x 3.81mElectric suite with a coal effect electric fire. Double doors open to .....
Dining Room2.72m x 2.44mFrench door giving direct access to the rear garden.
Kitchen2.72m x 2.24mModern units, built-in gas hob & fan assisted electric oven, plumbing for an automatic washing machine, space for a fridge/freezer.
FIRST FLOOR
Landing'Loft access. Airing cupboard with hot water cylinder.
Bedroom One3.75m x 2.92mWith fitted robes.
Bedroom Two3.04m x 2.08m into recessinto recess
Bedroom Three2.64m into recess x 2.09m2.6m into recess x 2.09m. With built-in cupboard.
Bathroom/WCWith a three piece suite with an electric shower over the bath with cuertain and rail. Extractor unit.
EXTERNALLY
Gardens & ParkingThe front of the property is open plan with a lawned garden. Additionally, there is a side garden leading to a driveway with shed at the bottom of the drive. The rear garden is enclosed with a fence boundary, laid to lawn with a west facing aspect and paved patio.
Street parking.
AGENTS REF:KW/LS/MID180278/160518
Book Your ViewingCall us 9am – 9pm Monday to Friday, 9:30am – 5pm Saturday or 10am – 4pm Sunday.
Affordability Calculator





Share this with
Email
Facebook
Messenger
Twitter
Pinterest
LinkedIn
Copy this link