5 bed house for sale in Ontario Crescent, Redcar, TS10
5 Bedrooms
3 Bathrooms
Your Personal Agent
Key Features
- Extended Four Bedroom Property
- Useable Loft Space
- 25ft Kitchen
- 17ft Dining Room
- Ground Floor Wet Room & First Floor Bathroom
- Garage
- Gas Central Heating & UPVC Double Glazing
- Substantial Detached Garden Room
- No Onward Chain
Property Description
*** For Sale By Auction *** LIVE ONLINE AUCTION ***Tuesday 30th April 2024 *** Option 2 *** www.agentspropertyauction.comSubstantially Larger Than Its External Appearance Would Have You Believe, This Is a Hugely Impressive Four Bedroom Home. Having Undergone Extensive Remodelling and Extensions Over Recent Years to Provide an Imaginative Well Planned and Superbly Presented Accommodation. Worthy Of Particular Mention Is The 25ft Kitchen. Offered To the Market with No Onward Chain. Viewing Is Essential to Fully Appreciate What This Home Has to Offer.
*** For Sale By Auction *** LIVE ONLINE AUCTION ***Tuesday 30th April 2024 *** Option 2 *** www.agentspropertyauction.com
Substantially larger than its external appearance would have you believe, this is a hugely impressive four bedroom home. Having undergone extensive remodelling and extensions over recent years to provide an imaginative well planned and superbly presented accommodation. Worthy of particular mention is the 25ft kitchen. Offered to the market with no onward chain. Viewing is essential to fully appreciate what this home has to offer.
Tenure - Freehold
Council Tax Band B
GROUND FLOOR
Entrance HallWith UPVC double glazed door to the front, stairs leading to the first floor and radiator.
Lounge4.45m x 3.3mWith UPVC double glazed bow window to the front and radiator.
Kitchen Dining Room7.77m x 3.84mWith UPVC double glazed window to the rear. Range of attractive fitted base and wall units with contrasting worktops, range oven, Belfast sink with mixer tap over, space for American style fridge freezer, integrated dishwasher, exposed beams, breakfast bar and opening leading to the dining room.
Dining Room5.44m x 2.57mWith UPVC double glazed French doors to the garden and radiator.
LaundryWith UPVC double glazed French doors leading to the rear, space for washing machine and tumble dryer.
Ground Floor Wet RoomWith UPVC double glazed window to the side, integrated shower, tiled walls and floor, low level WC and wash hand basin.
FIRST FLOOR
LandingWith stairs leading to loft space.
Bedroom One3.63m x 3.28mWith UPVC double glazed window to the front, laminate flooring and radiator.
Bedroom Two3.53m x 2.87mWith UPVC double glazed window to the side and rear. Radiator.
Bedroom Three3m x 2.6mWith UPVC double glazed window to the rear, under stairs storage cupboard and radiator.
Bedroom Four2.8m x 2.41mWith UPVC double glazed window to the front and radiator.
Family BathroomA luxury suite comprising slipper style bath with integrated wall tap over, wash hand basin with integrated wall tap over, low level WC, cupboard gas combination boiler, UPVC double glazed window to the side, part tiled walls and heated towel rail.
Loft Space4.5m (max) x 3.5m14'9 (max) x 11'6
With restricted head height. Velux style window and UPVC double glazed window to the rear.
Separate WCWith Velux style window, low level WC, wash hand basin and part tiled walls.
EXTERNALLY
GardensThe front of the property is accessed via substantial gates leading to the front door and garage. To the rear of the property there is a good size garden mainly laid to lawn with pathway leading through to detached garden room.
Detached Garden RoomBreeze block construction with tiled roof, full power and lighting.
Note:Please note the property also benefits from having solar panels of which are owned by the current vendor.
Auction House DisclaimerNone of the services have been tested. Measurements, where given, are approximate and for descriptive purposes only. Boundaries cannot be guaranteed and must be checked by solicitors prior to exchanging contracts. The details are provided in good faith, are set out as a general guide only and do not constitute any part of a contract. No member of staff has any authority to make or give representation or warranty in relation to this.
DisclaimerEach auction property is offered at a guide price and is also subject to a reserve price. The guide price is the level where the bidding will commence. The reserve price is the seller’s minimum acceptable price at auction and the figure below which the auctioneer cannot sell. The reserve price, which may be up to 10% higher than the guide price, is not disclosed and remains confidential between the seller and the auctioneer. Both the guide price and the reserve price can be subject to change up to and including the day of the auction. The successful buyer pays a £2,000 +vat (total £2,400) Auction Administration Fee.
Tenure - Freehold
Council Tax Band B
AGENTS REF:EE/LS/RED2400059/16012024
Location
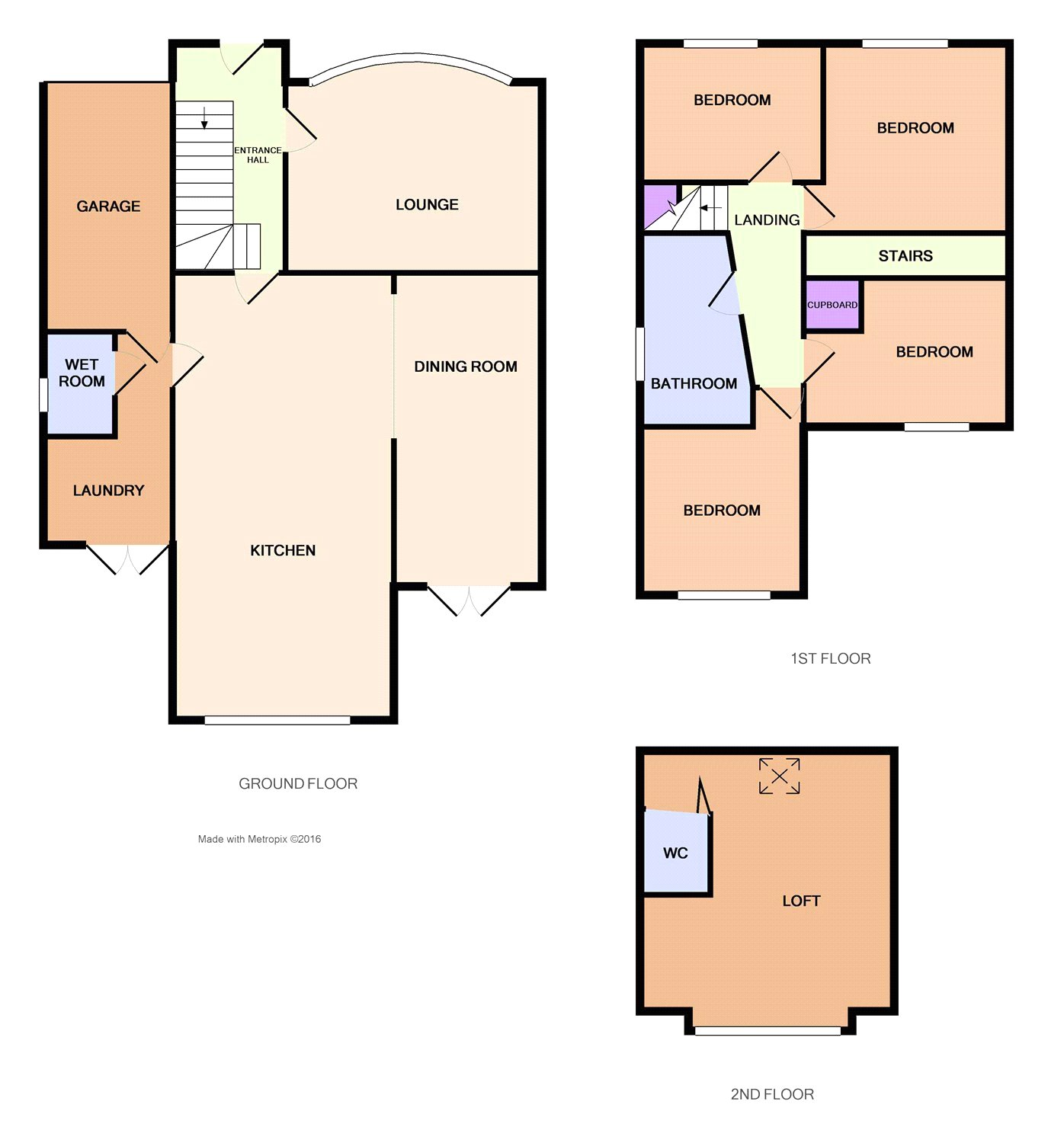
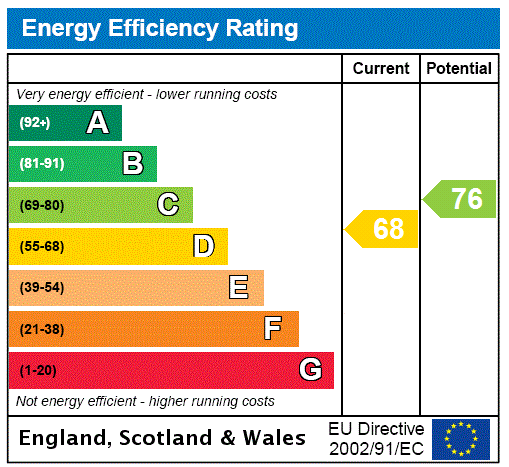



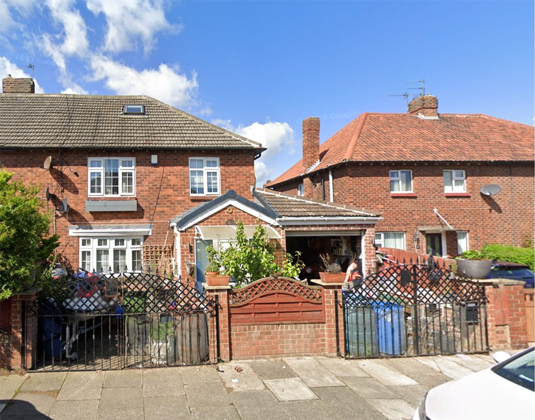
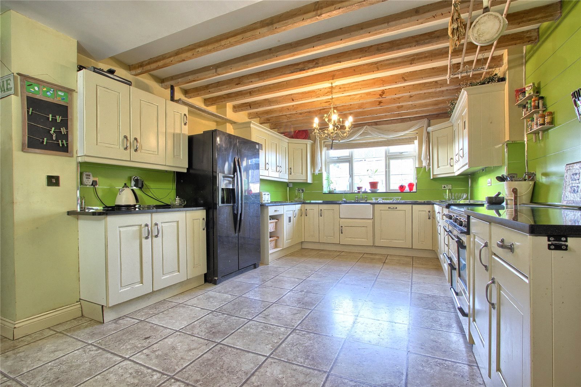
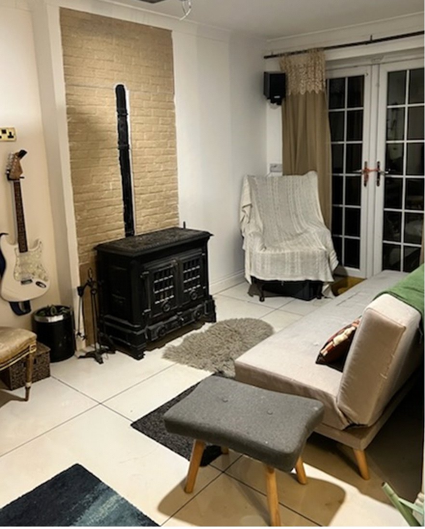
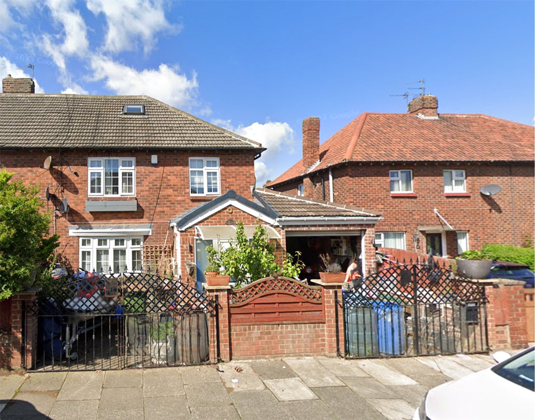
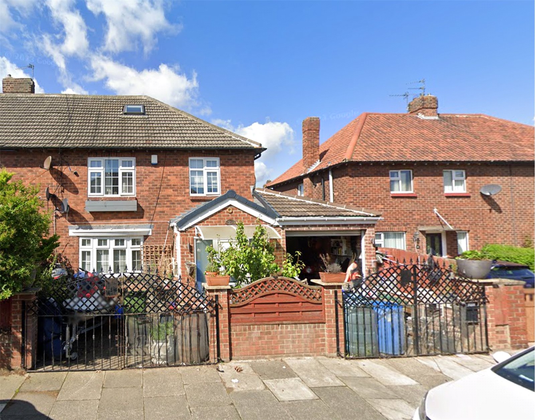
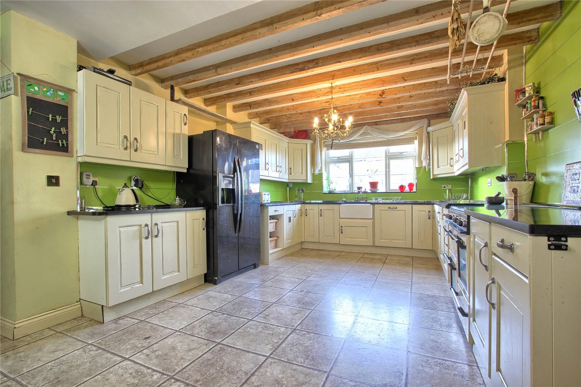
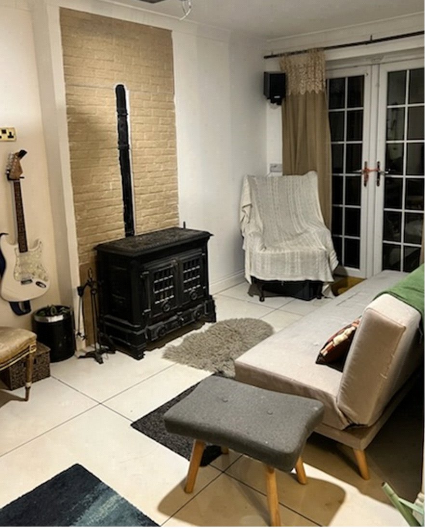
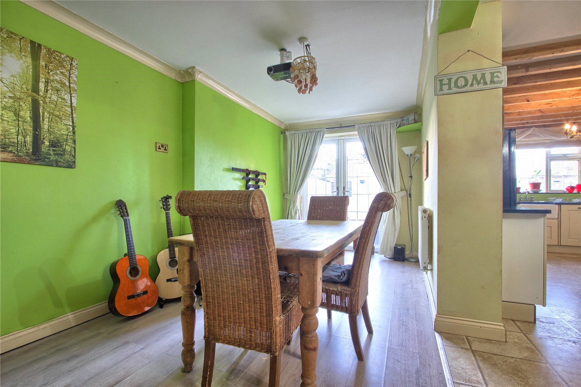
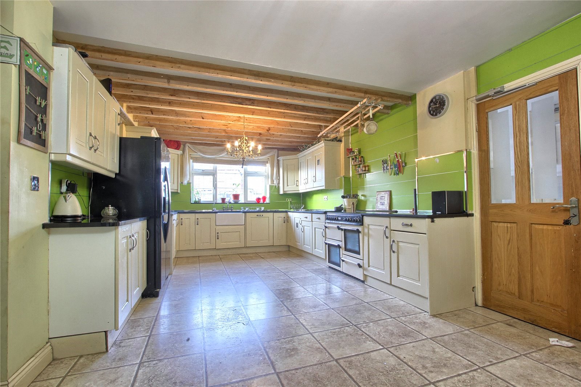
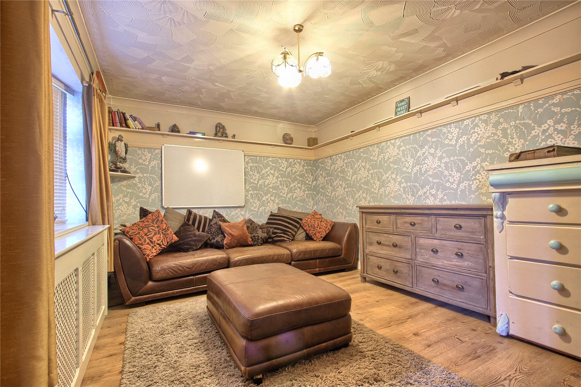
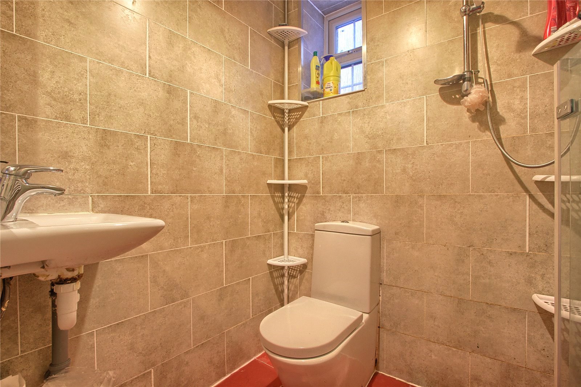
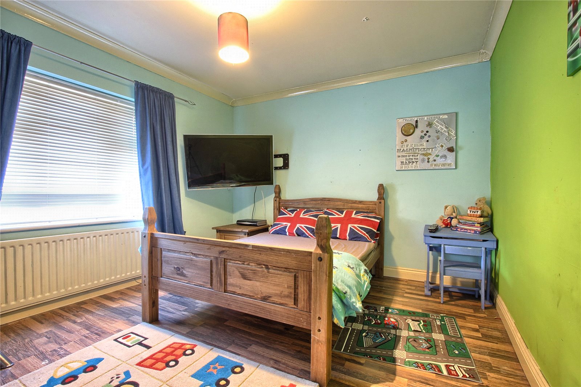
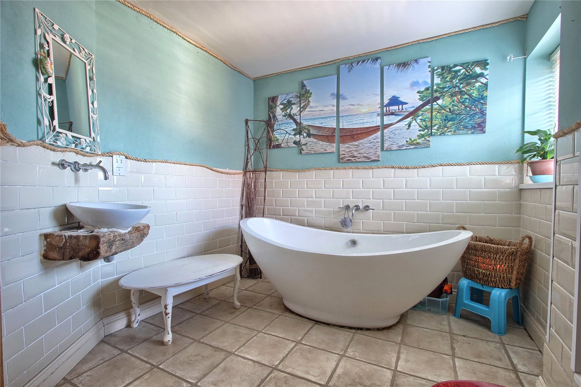
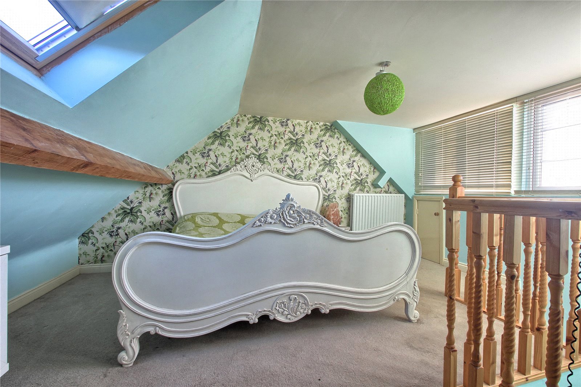
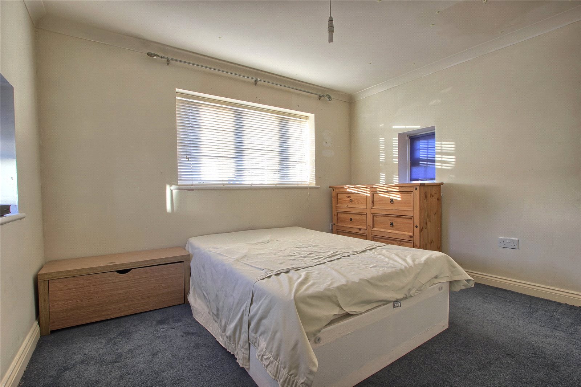
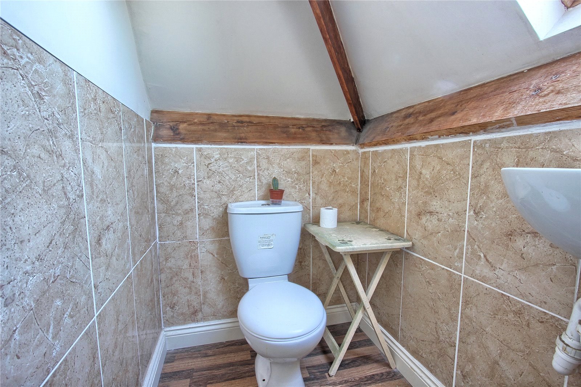
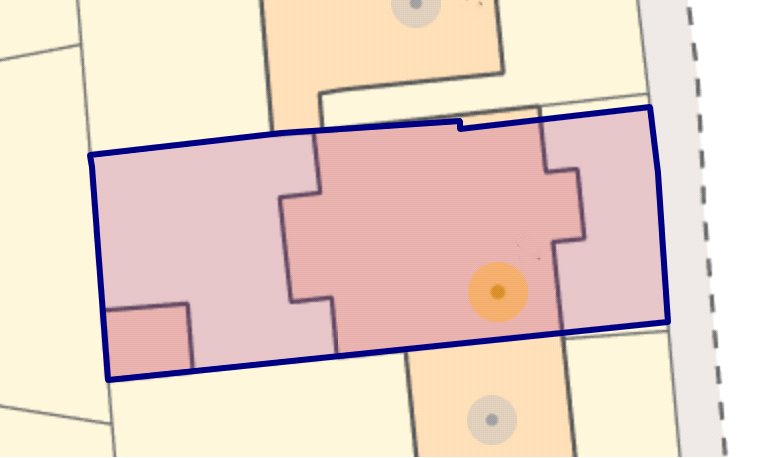

Share this with
Email
Facebook
Messenger
Twitter
Pinterest
LinkedIn
Copy this link