3 bed house for sale in The Green, Billingham, TS23
3 Bedrooms
1 Bathrooms
Key Features
- Indescribably Good Grade II Listed Georgian Detached House
- Overlooking Billingham Green
- Three Large Double Bedrooms
- 23ft Lounge with Multi Stove
- Dining Room & Kitchen Breakfast Room with Range Cooker
- Gas Central Heating with Combi Boiler
- Gardens to the Rear & Side
- Off Street Parking
- Outbuilding
- Stacks of Character Features
- Available to Cash Buyers Only Due to Missing Paperwork from Council In 2005.
Property Description
*** For Sale By Auction *** TAKING BIDS NOW *** Option 1 *** www.agentspropertyauction.comAn Indescribably Good Grade II Listed Georgian House with Three Double Bedrooms Overlooking Billingham Green & Has Fabulous Character Features. This Is a Genuine 'One-Off' Period Property. Available to Cash Buyers Only Due to Missing Paperwork from Council In 2005.
*** For Sale By Auction *** TAKING BIDS NOW *** Option 1 *** www.agentspropertyauction.com
Available to cash buyers only due to missing paperwork from council in 2005.
This indescribably good grade II listed Georgian detached house with lovely gardens to the side and rear is perfect for a growing family as it features three large double bedrooms, two reception rooms and has a lovely outlook overlooking Billingham Green.
In brief the accommodation comprises entrance vestibule, hall, 23ft lounge with a multi burning stove, dining room, kitchen breakfast room with a range of stunning units and range cooker. On the first floor there are three large double bedrooms, bathroom with four piece suite and separate WC. Outside there are gardens to the rear with a large outbuilding/utility room with WC, pond, couple of well-placed patio area and fruit trees.
The house has stacks of character features including high ceilings, wood sash windows, ceiling roses, coving, and wooden internal and external front door.
Tenure - Freehold
Council Tax Band E
GROUND FLOOR
Entrance VestibuleSolid wood entrance door with glass inlay.
HallWood entrance door with glass inlay, radiator, solid oak flooring, staircase to the first floor, under stairs airing cupboard housing the combination boiler and cast iron bell system.
Lounge7.3m x 4.14m into alcovesinto alcoves
With multi stove burner with stone hearth, oak flooring, two cast iron radiators, decorative coving and ceiling roses and UPVC French doors open to the rear garden.
Dining RoomWith cast iron radiator, sash window, oak flooring, decorative coving, ceiling rose, and storage cupboard.
Kitchen3.35m x 3.07mDouble wood entrance doors with glass inlay into the kitchen fitted with a range of farmhouse style wall, drawer, and floor units with centre island and complementary marble work surface, six ring gas range cooker with marble splashback and black extractor fan over, integrated dishwasher, double Belfast sink with extendable mixer tap over and further ceramic sink with mixer tap. Tiled floor and UPVC door to the side aspect.
FIRST FLOOR
LandingWith decorative coving, ceiling rose and access to the large loft via dropdown ladder.
Bedroom One5.33m into cupboard x 3.8m17'6 into cupboard x 12'6
With radiator, woodgrain effect laminate flooring, two ceiling roses, decorative coving, and cupboard.
Bedroom Two4.22m into alcove x 3.8m13'10 into alcove x 12'6
With woodgrain effect laminate flooring, radiator, ceiling rose and coving.
Bedroom Three4.11m into alcove x 3.12m13'6 into alcove x 10'3
With radiator.
BathroomComprising tiled step in jacuzzi bath with mixer tap and shower attachment, walk-in double shower cubicle with waterfall showerhead and black waterproof panelled walls, storage cupboard, part tiled walls, wash hand basin, and electric extractor fan.
Separate WCWith WC and tiled floor.
EXTERNALLY
OutbuildingFeaturing UPVC double glazing, power supply, water tap, ceramic Belfast sink, UPVC French doors and UPVC door to the side aspect, plumbing for washing machine, and WC.
GardensTo the front there is a small brick wall with wooden gate, lawned garden, mature flower and bush border and a concrete pathway leading to the entrance door. There are gardens to the side and rear elevations with double wooden gates leading to the concrete driveway. Gated access leads to the coal shed, concrete patio area, large pond with water feature, conifer, Astro turf, lawned area with pear, apple and cherry tree, further flagstone patio area, and a large summerhouse/workshop with light and power.
Agents Note:Available to cash buyers only due to missing paperwork from council in 2005.
Auction House DisclaimerNone of the services have been tested. Measurements, where given, are approximate and for descriptive purposes only. Boundaries cannot be guaranteed and must be checked by solicitors prior to exchanging contracts. The details are provided in good faith, are set out as a general guide only and do not constitute any part of a contract. No member of staff has any authority to make or give representation or warranty in relation to this.
DisclaimerEach auction property is offered at a guide price and is also subject to a reserve price. The guide price is the level where the bidding will commence. The reserve price is the seller’s minimum acceptable price at auction and the figure below which the auctioneer cannot sell. The reserve price, which may be up to 10% higher than the guide price, is not disclosed and remains confidential between the seller and the auctioneer. Both the guide price and the reserve price can be subject to change up to and including the day of the auction. The successful buyer pays a £2,000 +vat (total £2,400) Auction Administration Fee.
Tenure - Freehold
Council Tax Band E
AGENTS REF:MH/LS/BIL220761/09012023
Virtual Tour
Location
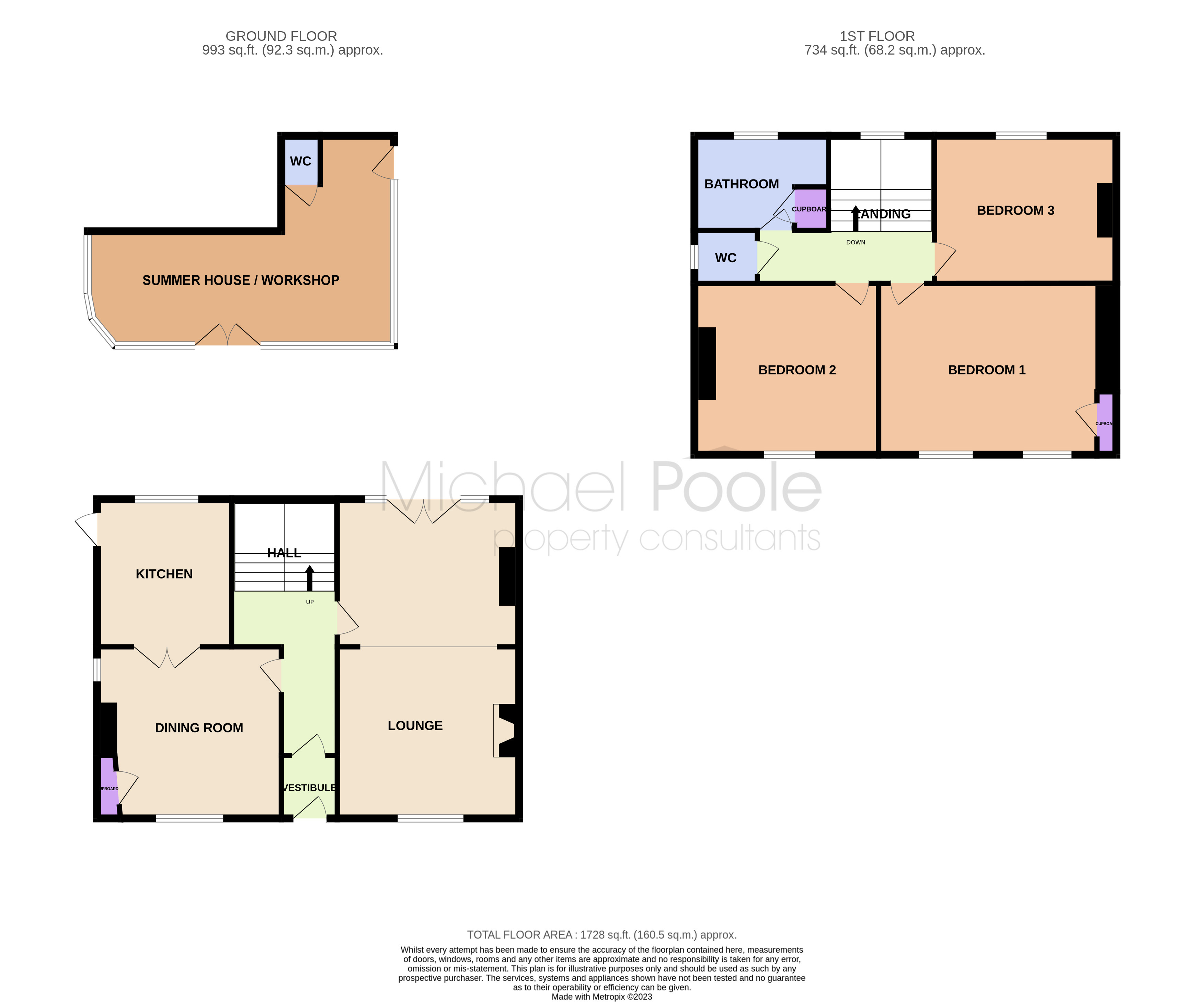
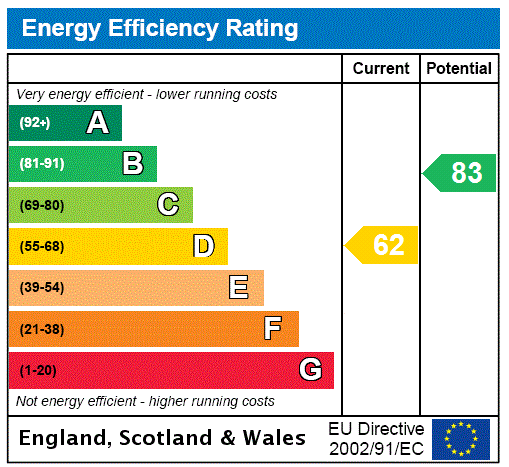



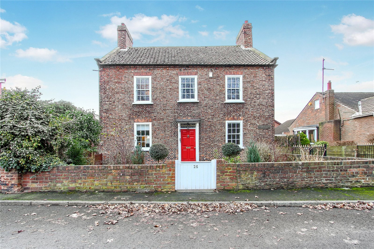
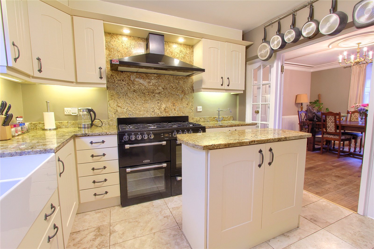
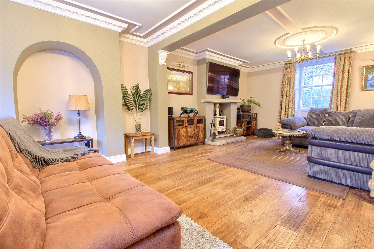
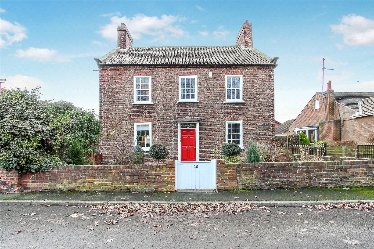
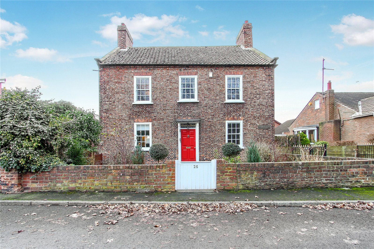
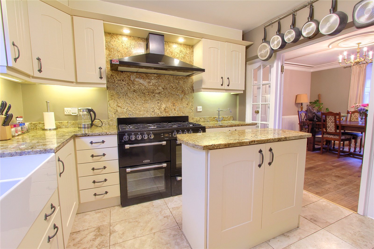
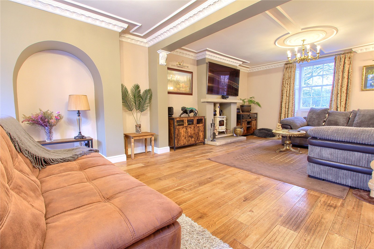
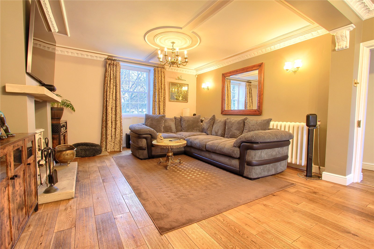
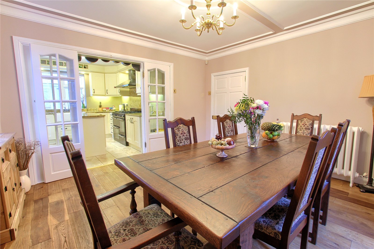
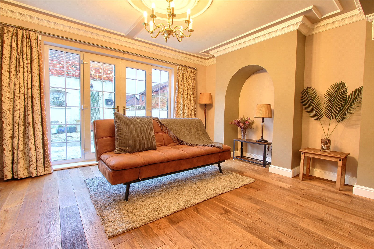
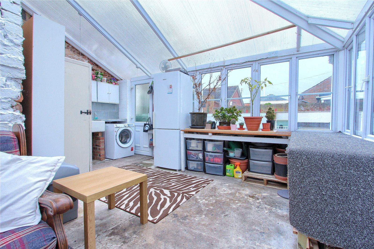
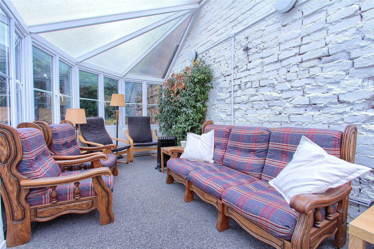
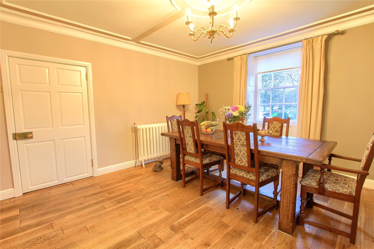
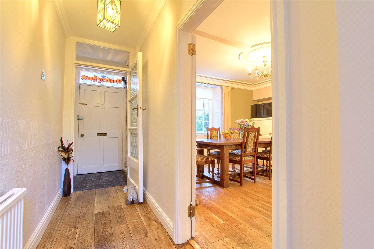
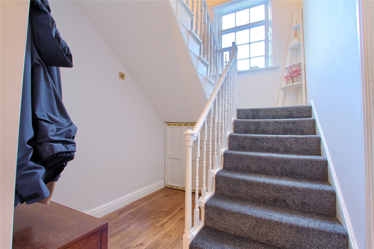
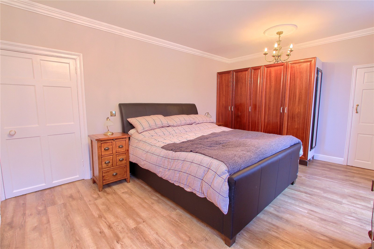
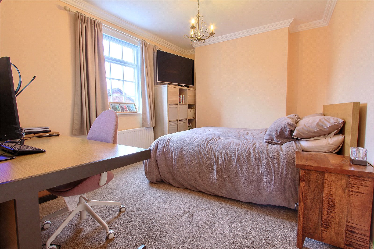
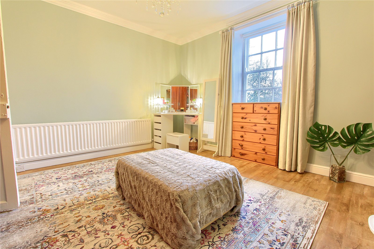
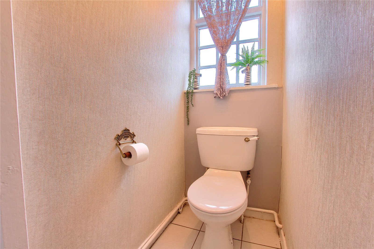
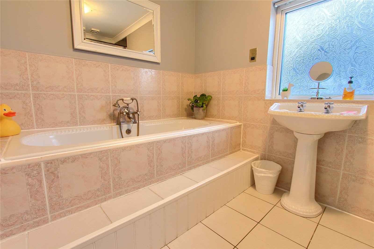
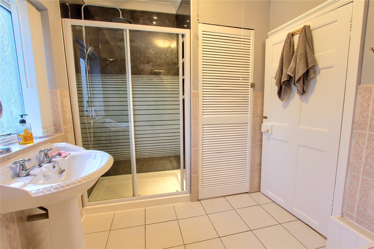
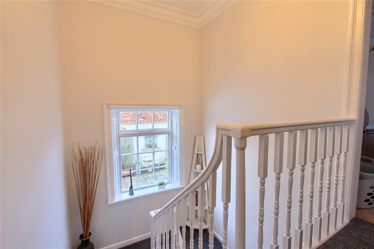
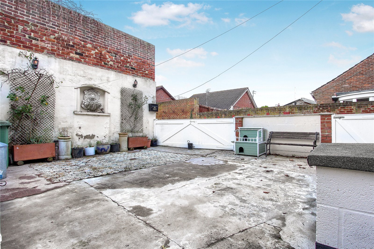
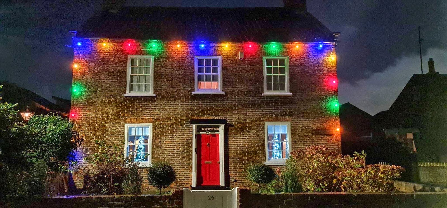
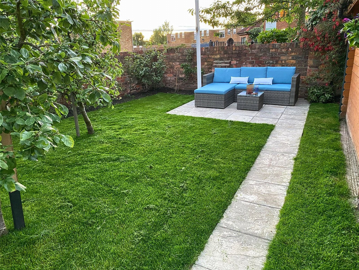
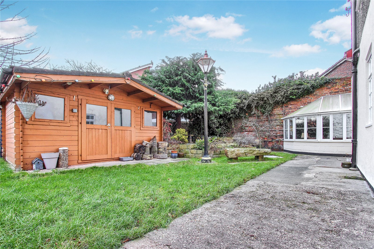
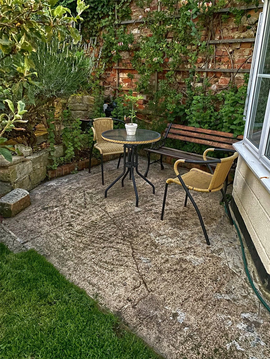
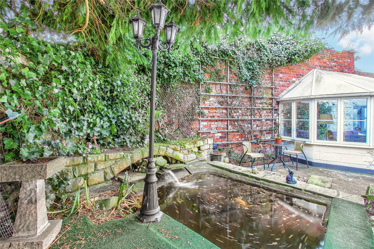
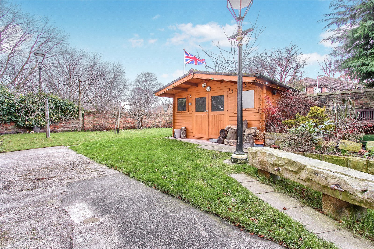
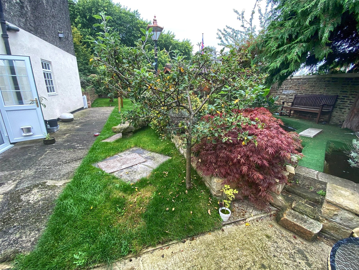
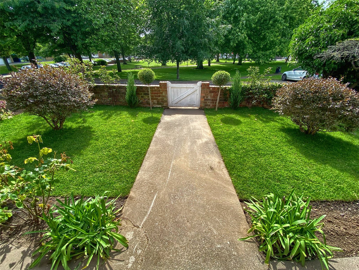
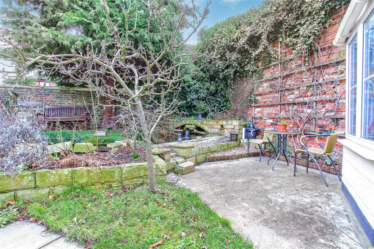
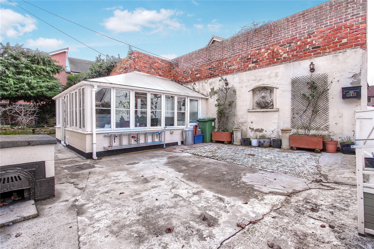
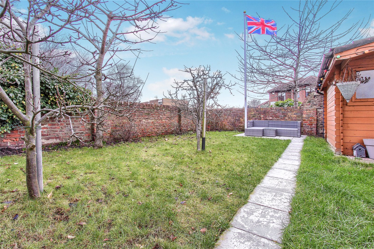
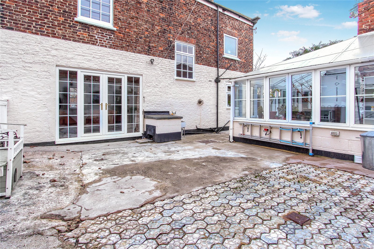
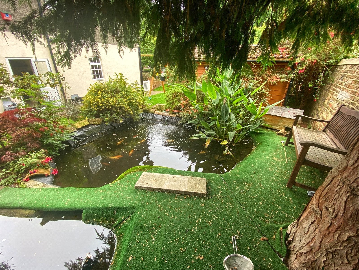
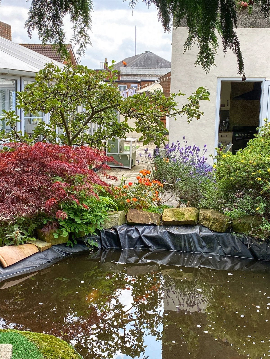
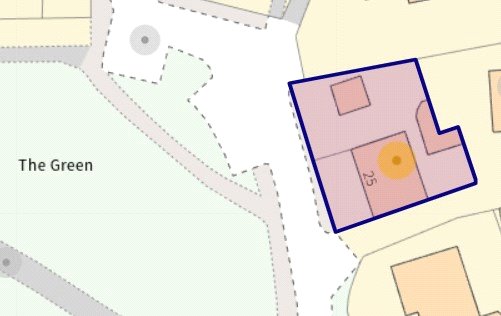
Share this with
Email
Facebook
Messenger
Twitter
Pinterest
LinkedIn
Copy this link