3 bed house for sale in Southfield Road, Marske-By-The-Sea, TS11
3 Bedrooms
2 Bathrooms
Your Personal Agent
Key Features
- Three Bedroomed Terrace Property
- En Suite
- A Highly Sought-After Marske Location
- Extensively Refurbished Top to Bottom
- New Kitchen & Bathrooms
- Move in Ready Condition
- Conservatory
- Off-Street Parking
- Westerly Facing Low Maintenance Rear Garden
Property Description
Rarely Does a Such Move in Ready Property Come To The Market Within Such A Sought-After Area Of Marske-By-The-Sea. Fully Refurbished Including Kitchen and Bathrooms, Rewiring, Combi Boiler and Plastering ThroughoutRarely does a such move in ready property come to the market within such a sought-after area of Marske-By-The-Sea.
Fully refurbished including kitchen and bathrooms, rewiring, combi boiler and plastering throughout.
This family home benefits from fresh neutral decoration from top to bottom including flooring, simply, just bring your furniture. Early viewings are essential to fully appreciate this condition and the scale of the works carried out to this property.
Tenure: Freehold
Council Tax Band: To be Advised
GROUND FLOOR
HALL1.14m narrowing to 0.97m x 3.56mEntering through a part glazed composite door to a light and bright hall with radiator, newly laid grey carpet, doors to the w.c., kitchen and lounge/diner, understairs storage cupboard, stairs to the first floor.
W.C.0.91m x 1.42mNewly installed white suite with tiled splashback, radiator and grey Oak vinyl flooring.
KITCHEN2.5m x 3.58mNew high gloss fitted kitchen with contrasting roll edged worktops and upstands. Integrated electric hob and oven with stainless steel splashback and extractor hood, integrated Zanussi dishwasher, plinth electric heater, space for fridge/freezer, grey Oak vinyl flooring, LED lighting and UPVC window overlooks the driveway.
LOUNGE/DINER4.62m x 3.96mSpacious room with neutral decoration including freshly laid grey carpet, radiators, UPVC window and French doors to the conservatory.
CONSERVATORY3.78m x 2.74mWesterly facing room with tiled flooring, ceiling fan/lighting, UPVC windows and French doors to the rear garden and sun deck.
FIRST FLOOR
LANDING2.18m x 4.42mGood sized landing with radiator, UPVC window and stairs to the second floor.
BEDROOM 13.25m x 3.12m inc. wardrobesA light and bright room with integrated storage and separate walk-in cupboard housing the newly installed Ideal Logic Combi boiler with filter system. Radiator and UPVC window overlooking the rear garden. Door to en-suite.
EN SUITE1.17m x 2.24mNewly fitted white suite with thermostatic shower unit, extractor fan, part tiled walls, radiator, grey Oak vinyl flooring and UPVC window.
BEDROOM 32.3m x 2.16mNeutral decoration with grey carpet, radiator and UPVC window.
BATHROOM2.3m x 1.96mNewly fitted white suite with part tiled walls, extractor fan, radiator, and grey Oak vinyl flooring.
SECOND FLOOR
BEDROOM 23.53m x 3.73m opening to 4.62mA fantastic sized room with crisp white walls and grey carpet, dual aspect offering fantastic open views, integrated storage cupboard, twin radiators and UPVC windows.
EXTERNALLYTo the front of the property benefits from a Tarmac driveway with paved pathways. To the rear is a low maintenance Westerly facing rear garden being fully deck and overlooks the local football club.
Tenure:Freehold
Council Tax Band:TBA
AGENTS REF:CF/GD/RED231035
Location












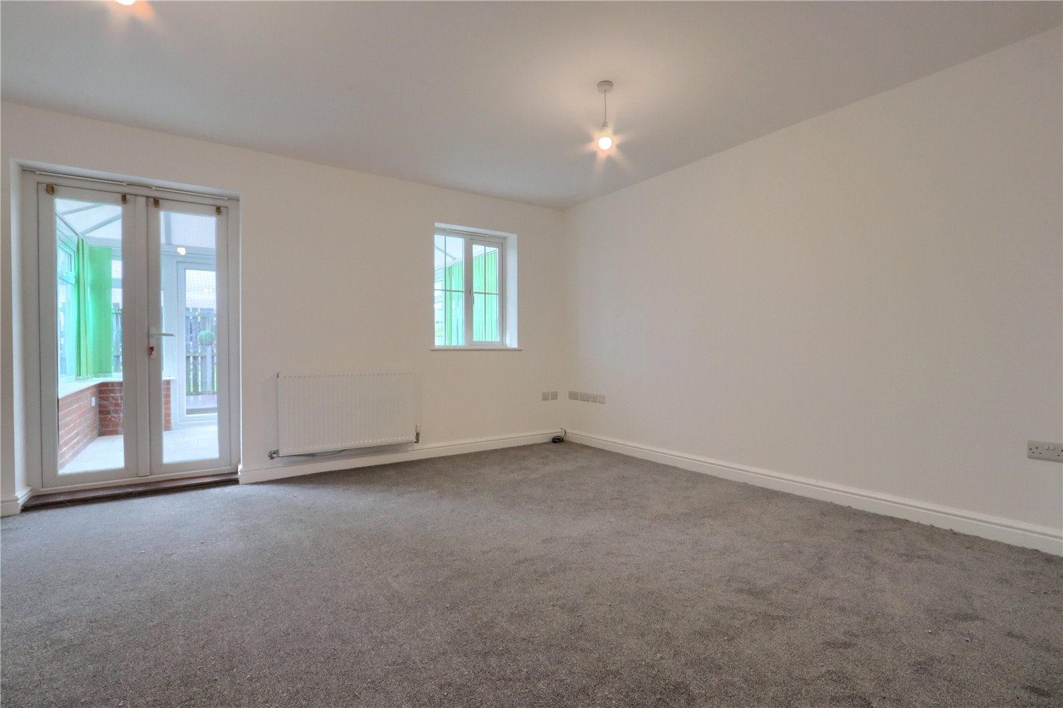




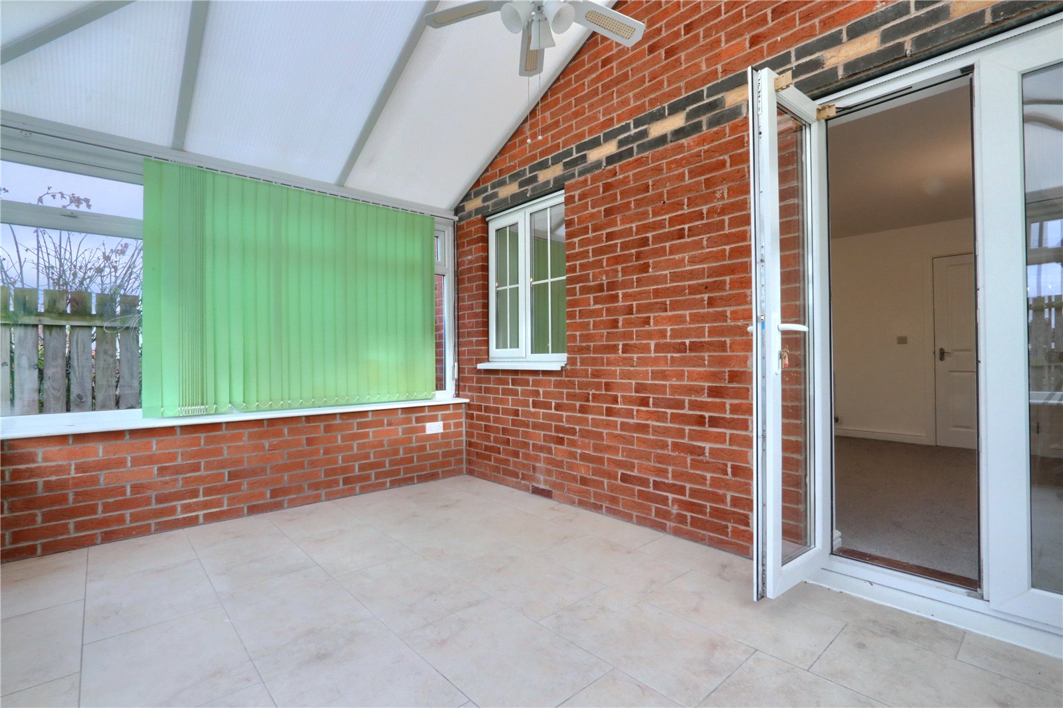



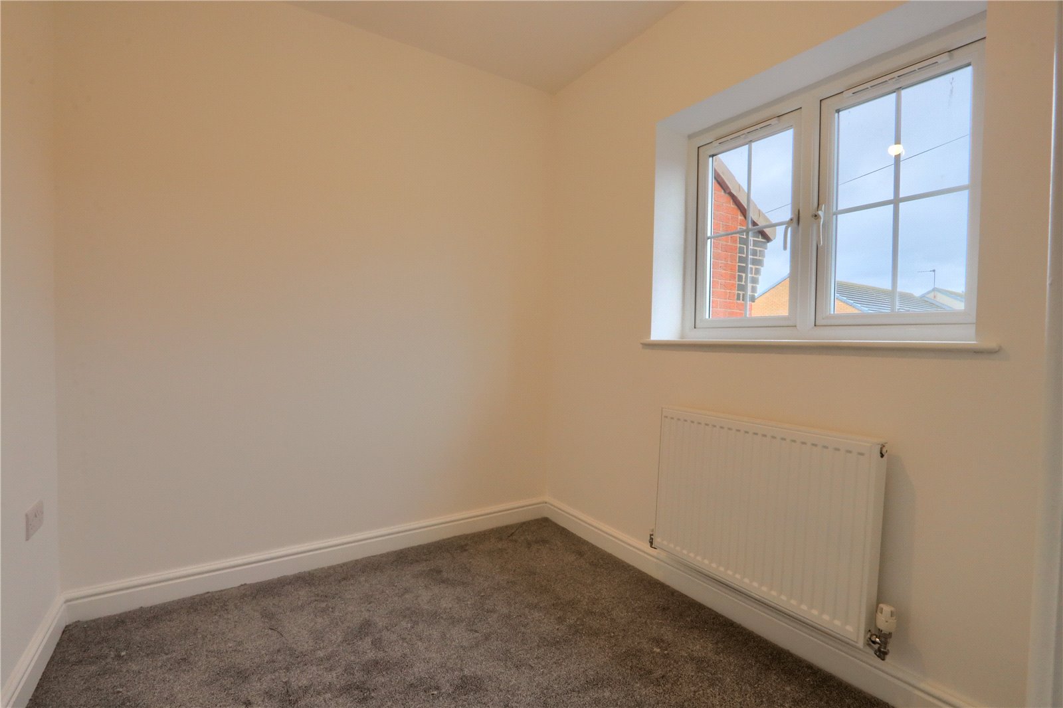



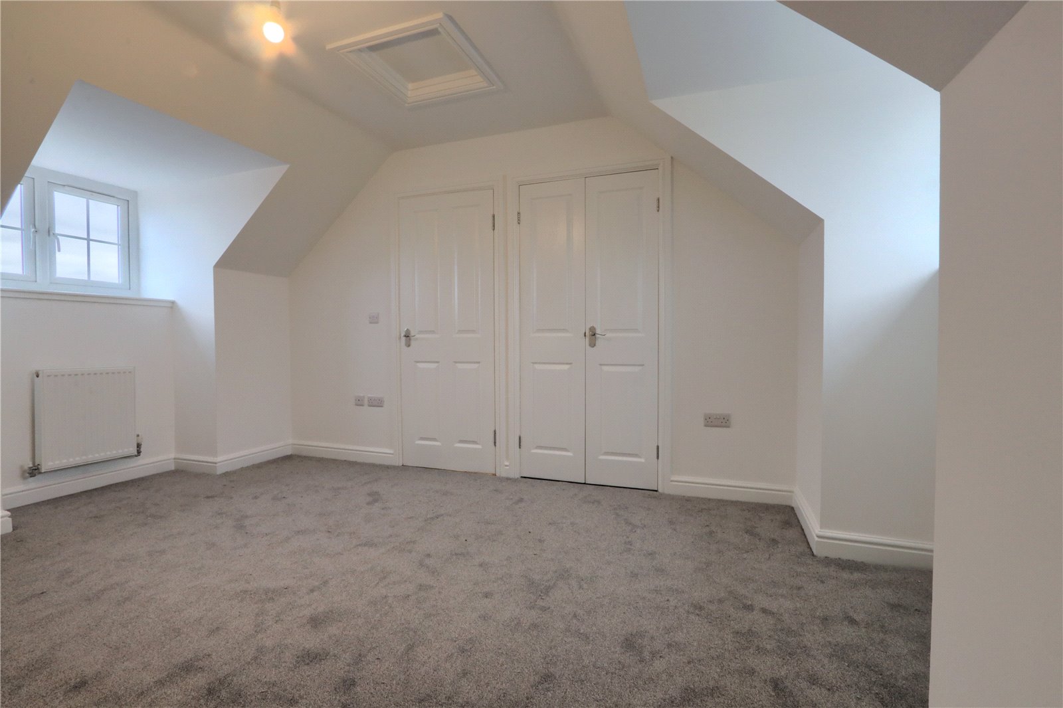
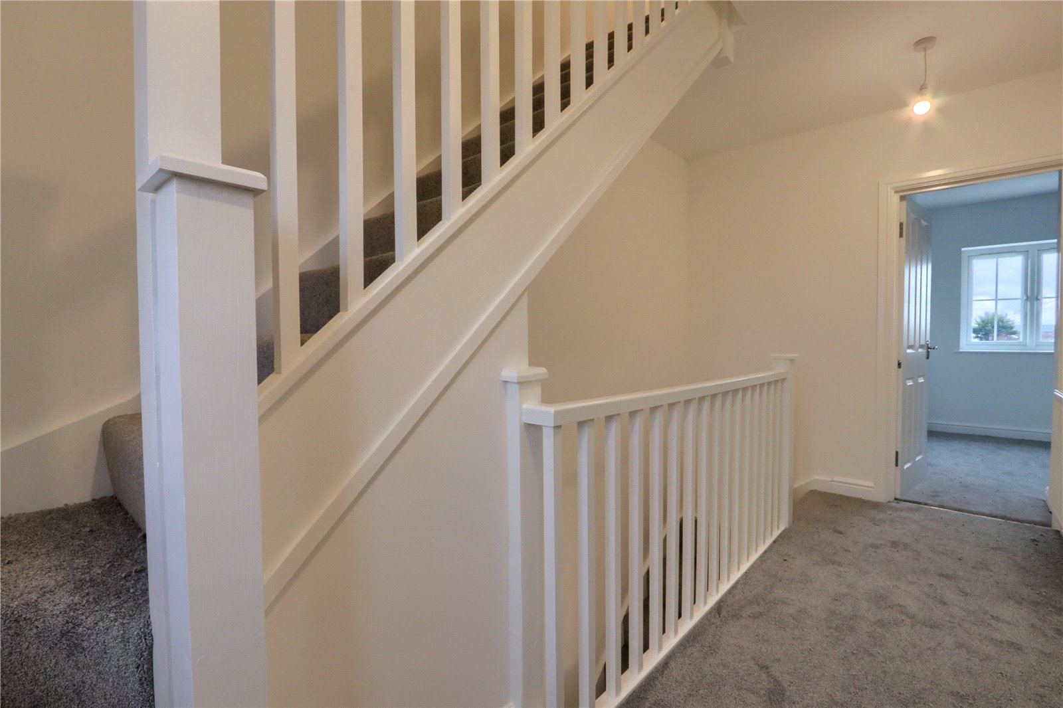





Share this with
Email
Facebook
Messenger
Twitter
Pinterest
LinkedIn
Copy this link