3 bed house for sale in Sheraton Park, Stockton-on-Tees, TS19
3 Bedrooms
1 Bathrooms
Your Personal Agent
Key Features
- Deceptively Spacious Throughout
- Third Bedroom Opened to Make Two Large Doubles
- Two Kitchens & Two Living Rooms
- Balcony Off the Main Lounge
- Exceptional Condition & Presentation
- Off Road Parking & Gardens
Property Description
`Never Judge a Book by Its Cover' And This Tardis-Like Property Is Most Impressive. The Presentation & Fit-Out Is Superb & All as Low Maintenance as Possible.`Never judge a book by its cover' and this Tardis-like property is most impressive. The presentation and fit-out is superb and all as low maintenance as possible.
The accommodation flows in brief, reception hall, ground floor living room/kitchenette (converted from the former garage), lounge with balcony, open to breakfast kitchen, two double bedrooms (previously three and easy to put back) and bathroom.
Externally there is off road parking, front lawn with flower boxes and a private low maintenance rear garden.
Tenure - Freehold
Council Tax Band B
GROUND FLOOR
Entrance HallDouble glazed French doors to entrance hall with staircase to the first floor, vertical modern towel rail and spotlights to ceiling.
Sitting Room & Kitchenette7.34m x 4.2m (max)(max)
With laminate flooring, two twin radiators, media wall with storage, under stairs cupboard, wall, drawer, and floor units, breakfast bar, worktops with circular stainless steel sink unit with mixer tap, high level electric oven, plumbing for washing machine, space for dryer, and double glazed French doors with side light to front aspect.
Main Living Room4.98m x 3.35mWith laminate flooring, double glazed French doors and windows opening to Juliet balcony, modern radiator, media wall with concealed LED lighting, spotlights to the ceiling, electric fire, and open to kitchen diner.
Kitchen Diner4.14m x 2.24mWith laminate flooring, double glazed French doors with side lights to rear garden, vertical modern radiator, white high gloss fitted kitchen with complementary granite effect worktops incorporating an asterite one and a half bowl sink and drainer unit with mixer tap, electric oven and hob with extractor hood, integrated fridge, and spotlights to ceiling.
FIRST FLOOR
LandingWith loft access.
Bedroom One2.62m x 4.2m (max)(max)
With double glazed window to the front aspect, modern vertical radiator, and storage to alcove above stairs.
Bedroom Two4.27m x 2.24mWith double glazed window to the rear aspect and single radiator. Previously two bedrooms and could easily be converted back as the original door is still there and a simple stud wall to be erected would create the third bedroom.
BathroomModern white suite comprising panelled bath, WC, vanity wash hand basin, part tiled walls and chrome towel radiator.
EXTERNALLY
Gardens & ParkingExternally there is off road parking, front lawn with flower boxes and a private low maintenance rear garden.
Tenure - Freehold
Council Tax Band B
AGENTS REF:LJ/LS/STO240259/18042024
Location
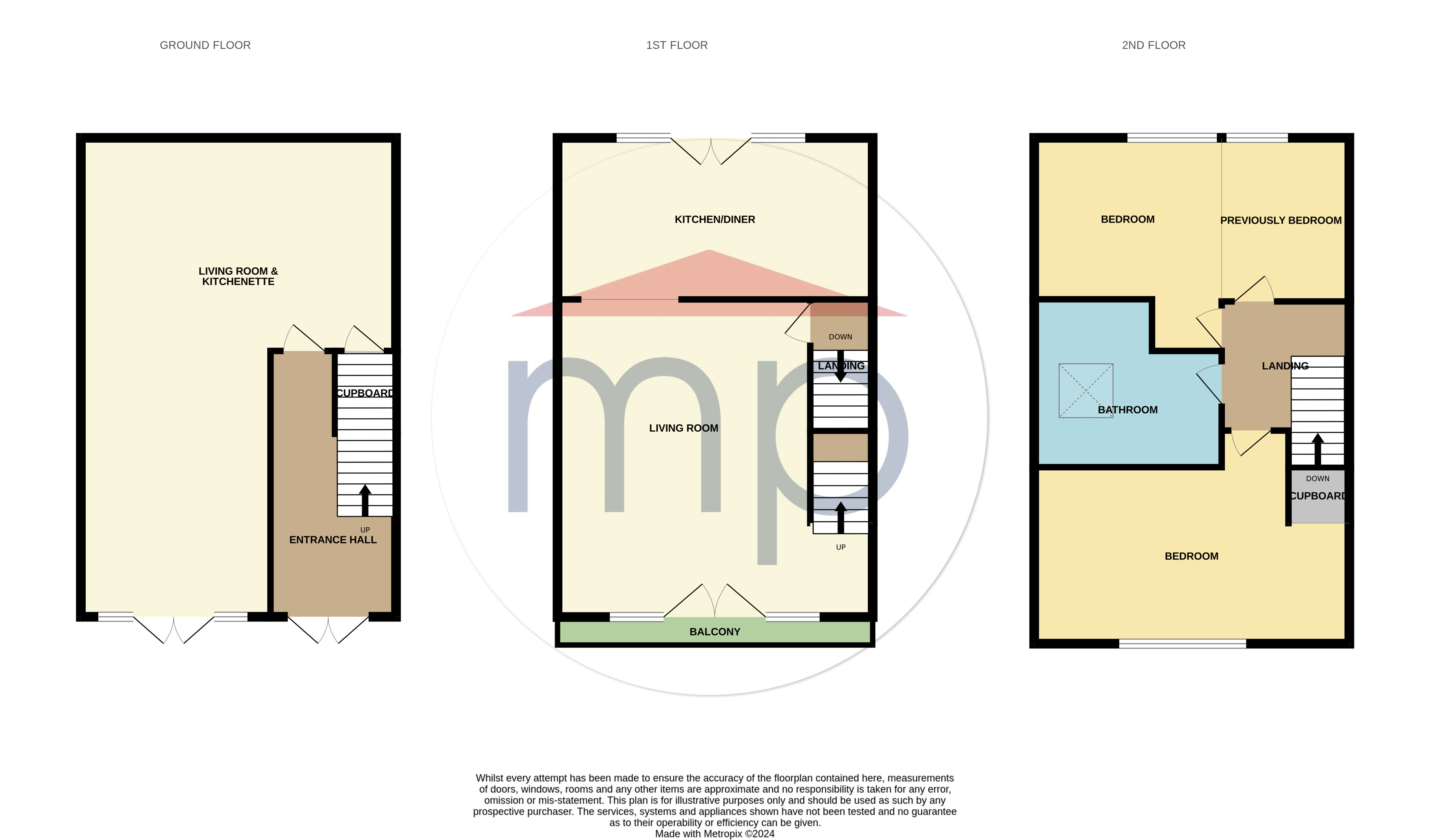


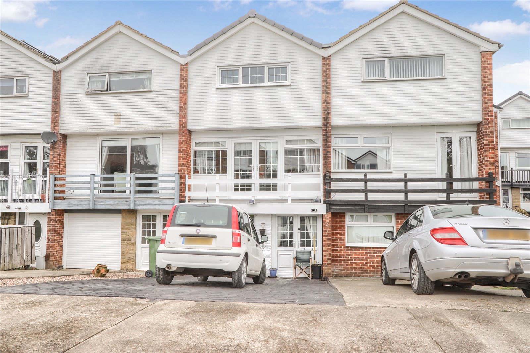
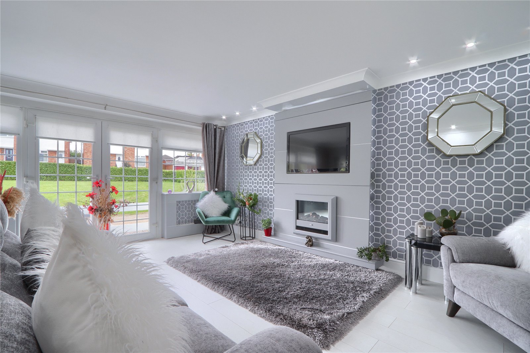
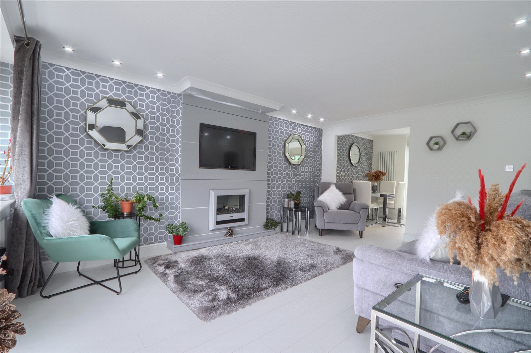
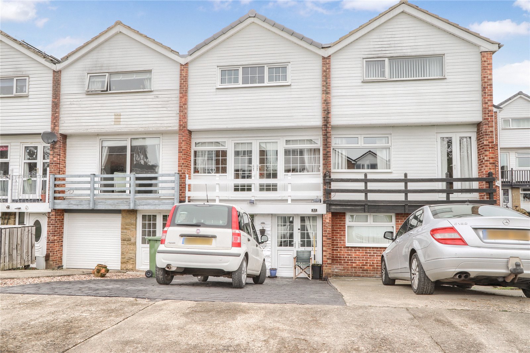
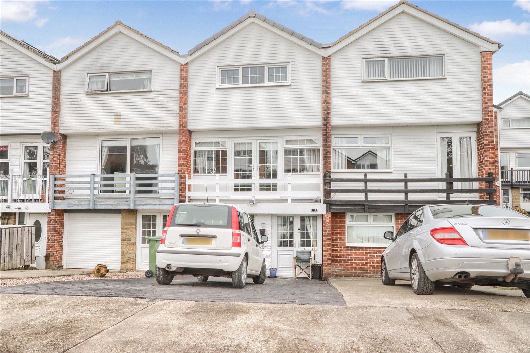
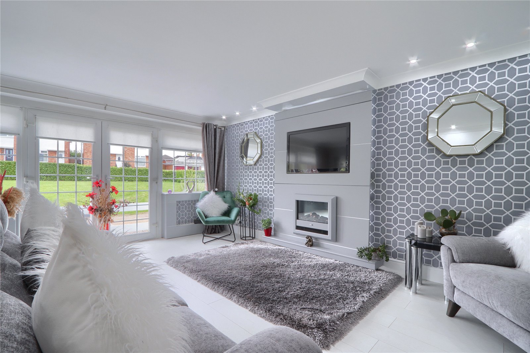
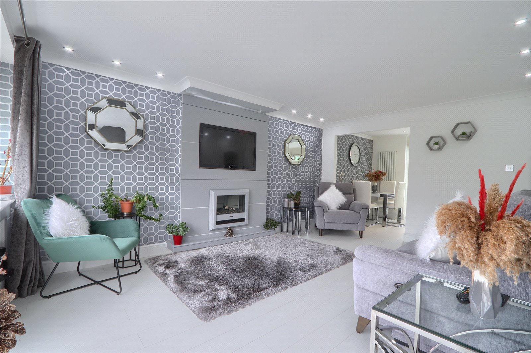
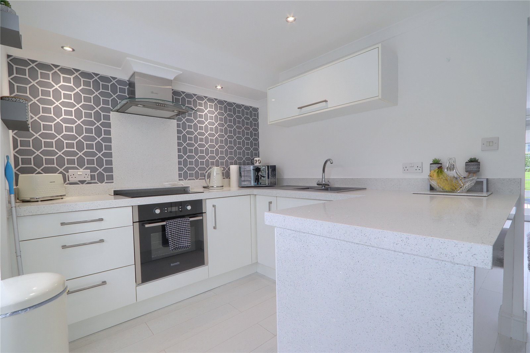
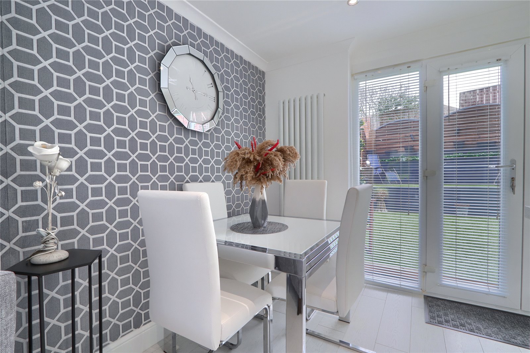
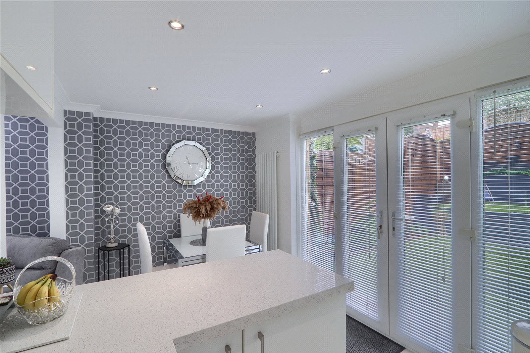
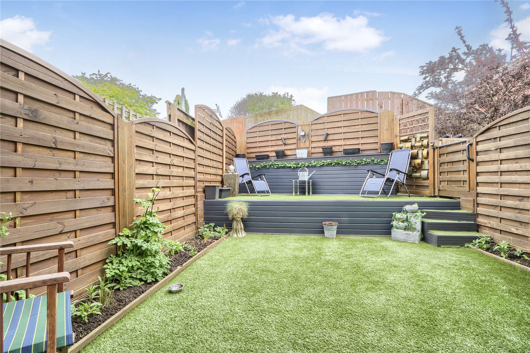
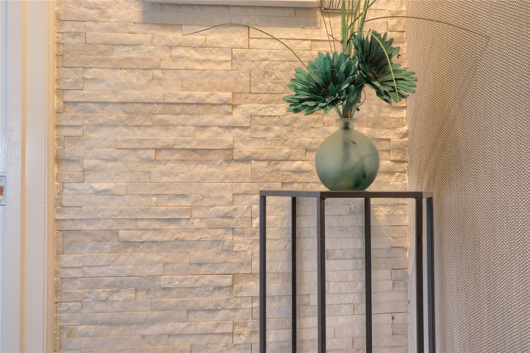
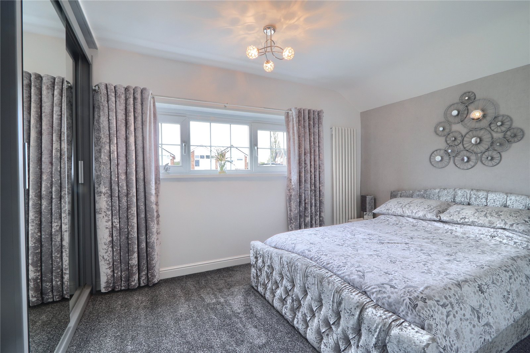
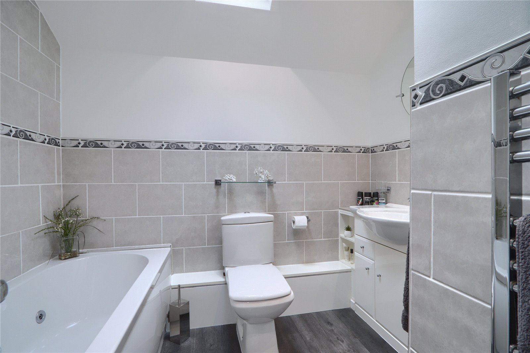
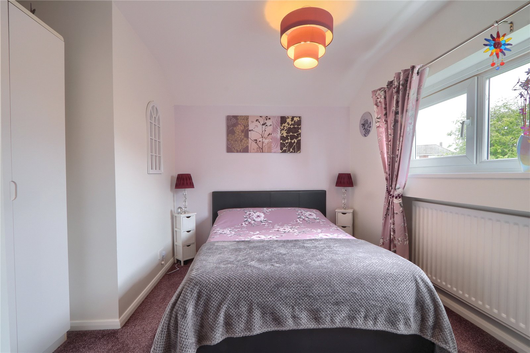
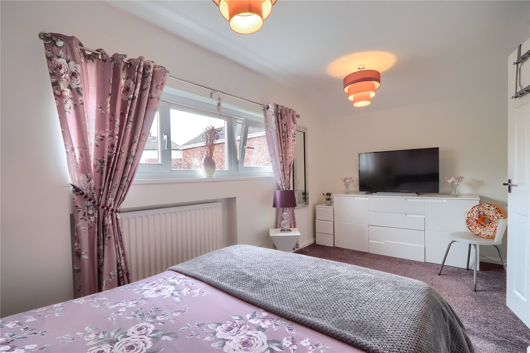
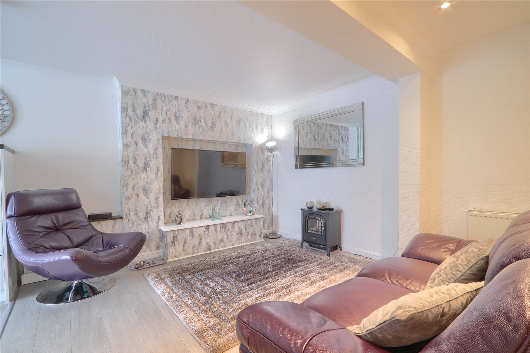
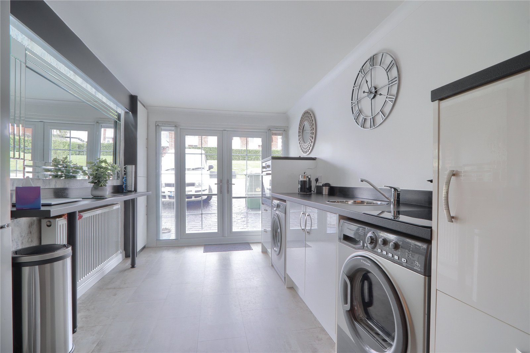
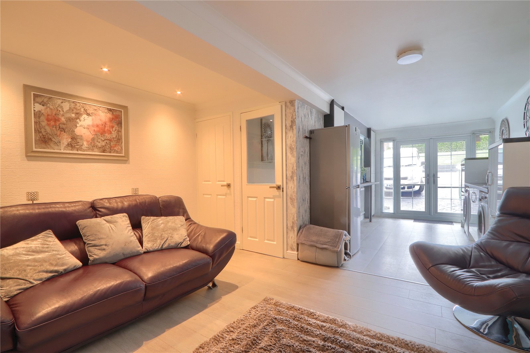
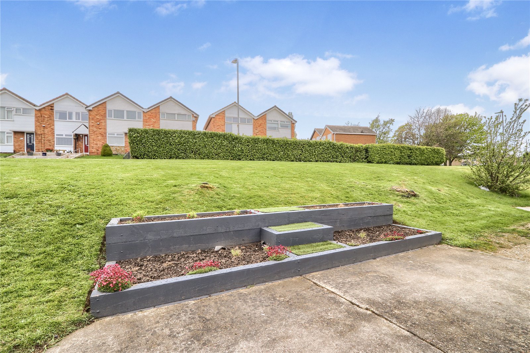

Share this with
Email
Facebook
Messenger
Twitter
Pinterest
LinkedIn
Copy this link