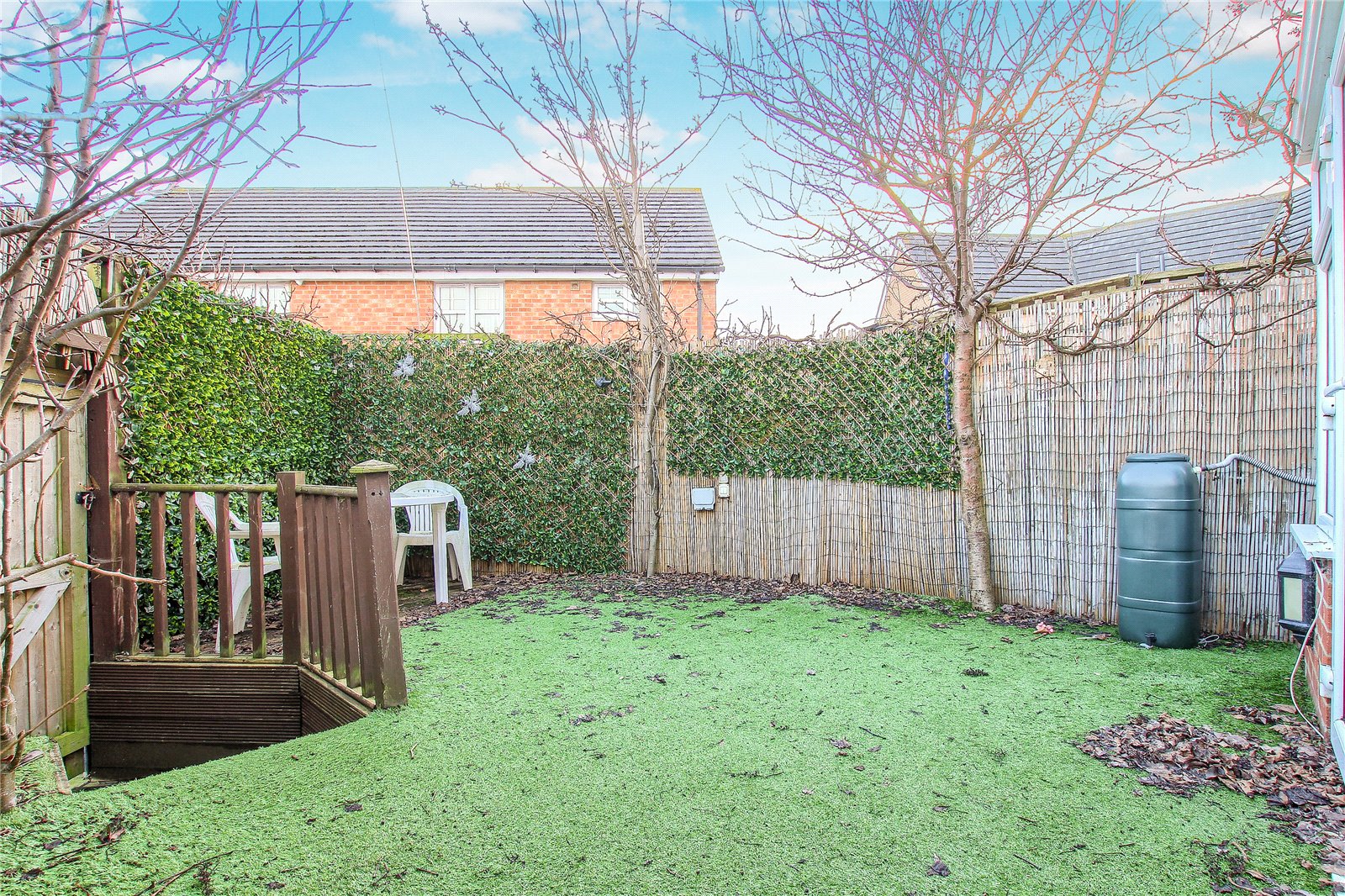3 bed house for sale in Orkney Way, Thornaby, TS17
3 Bedrooms
2 Bathrooms
Your Personal Agent
Key Features
- Very Modern Three Storey Terraced House with Three Bedrooms & Two Bath/Shower Rooms
- Simple Chain Free Sale
- A Perfect Launching Pad for a Young Family or First Time Buyer
- Very Easy to Just Move Straight Into
- Garage & Driveway
- Low Maintenance Rear Garden
- Extended Lounge/Diner
- Kitchen/Breakfast Room with Attractive Modern Units
- Large Double Master Bedroom & Shower Room En-Suite Take Over the Entire Top Floor
- UPVC Double Glazing & Central Heating with a Combi Boiler
Property Description
This Modern Three Storey Terrace with Three Bedrooms & Two Bath/Shower Rooms, Driveway, Garage & is a Simple CHAIN FREE SALE.This modern three storey house has a great layout with an extension to the rear to create some further living space and is the perfect launching pad for a young family or first time buyer.
All the fixtures and fittings are modern and up to date and is offered to the market with the benefit of a chain free sale. It has a single garage (that has been sectioned off) and would make a great home gym or office, and car parking, low maintenance rear garden, UPVC double glazing and central heating with a combi boiler.
Comprising entrance hall with a handy downstairs toilet, lounge/diner with French doors and front kitchen/breakfast room with smart, modern style units with centre island. The first floor has two good size bedrooms, and family bathroom. The large double master bedroom and en-suite shower room take over the whole of the top floor.
Tenure - Freehold
Council Tax Band C
GROUND FLOOR
Entrance HallComposite entrance door with glass inlay, staircase to the first floor, radiator, and woodgrain effect laminate flooring.
Cloakroom/WCFitted with a white modern two-piece suite comprising vanity unit with wash hand basin and waterfall mixer tap, WC, radiator, part tiled subway tiled walls, electric extractor fan, and tiled floor.
Breakfast Kitchen4.14m (max) x 3.4m (max)4.14m (max) x 3.4m (max)
Fitted with a range of modern high gloss wall, drawer, and floor units with complementary marble effect work surface and central island breakfast bar. Slot in range cooker with glass splashback and black electric extractor fan over, plumbing for washing machine and dishwasher, stainless steel sink with extendable mixer tap, integrated fridge freezer and wine cooler. Tiled floor, LED downlights and vertical tube radiator.
Lounge/Dining Room4.42m x 3.4m in the Lounge plus 3.43m x 2.8m in the Dining Area4.42m x 3.4m in the Lounge plus 3.43m x 2.8m in the Dining Area
With woodgrain effect laminate flooring in the lounge area, tube radiator and under stairs storage cupboard. In the dining area there is a tiled floor with under floor heating, vaulted ceiling with LED downlights and UPVC French doors open to the rear garden.
FIRST FLOOR
Landing'
Bedroom Two4.42m (max) x 2.82m (max)4.42m (max) x 2.82m (max)
With radiator.
Bedroom Three3.07m (max) x 2.41m (max)3.07m (max) x 2.41m (max)
With radiator.
BathroomFitted with a white three-piece suite comprising panelled bath with mixer tap, wash hand basin, WC, chrome towel rail, part tiled walls, electric extractor fan and tile effect vinyl flooring.
SECOND FLOOR
Landing AreaWith built-in airing cupboard housing the combination boiler.
Bedroom One4.95m (max) x 4.42m (max)4.95m (max) x 4.42m (max)
A master suite with radiator, Velux window and built-in wardrobes.
En-SuiteFitted with a white three-piece suite comprising corner shower cubicle with shower over, vanity sink unit with wash hand basin and mixer tap, WC, shaver point, part tiled walls, Velux window, electric extractor fan, and access to eaves storage.
EXTERNALLY
Gardens & GarageTo the front there is a flagstone pathway to the entrance door and to the rear there is a low maintenance garden with raised timber decked area, astro turf, cherry, apple, pear and plum trees, outside lights and power and gated access leading to the driveway and single garage with up and over door and currently sectioned off to create a home office or gym.
Tenure - Freehold
Council Tax Band C
AGENTS REF:MH/LS/ING230559/06022024
Location































Share this with
Email
Facebook
Messenger
Twitter
Pinterest
LinkedIn
Copy this link