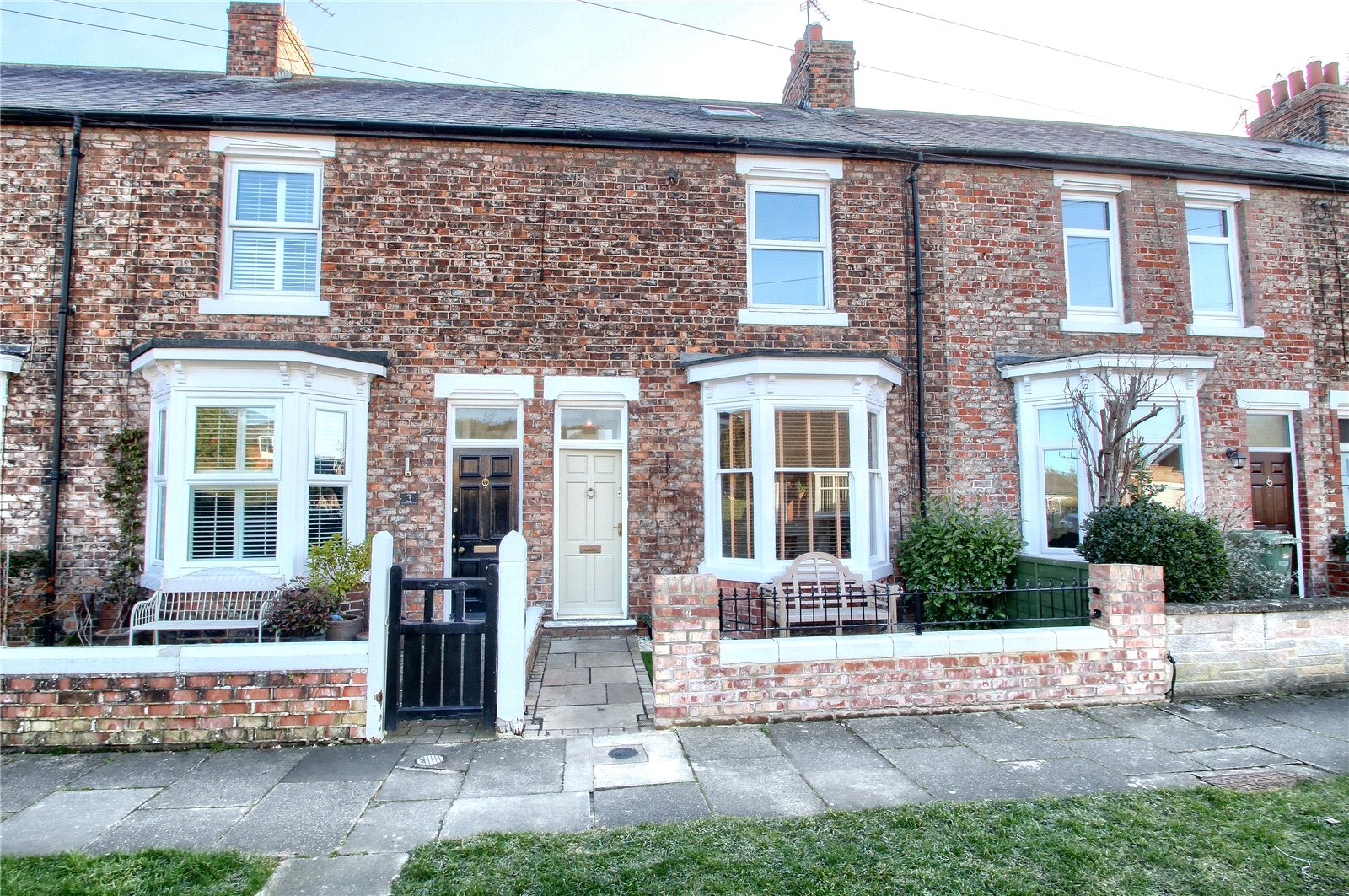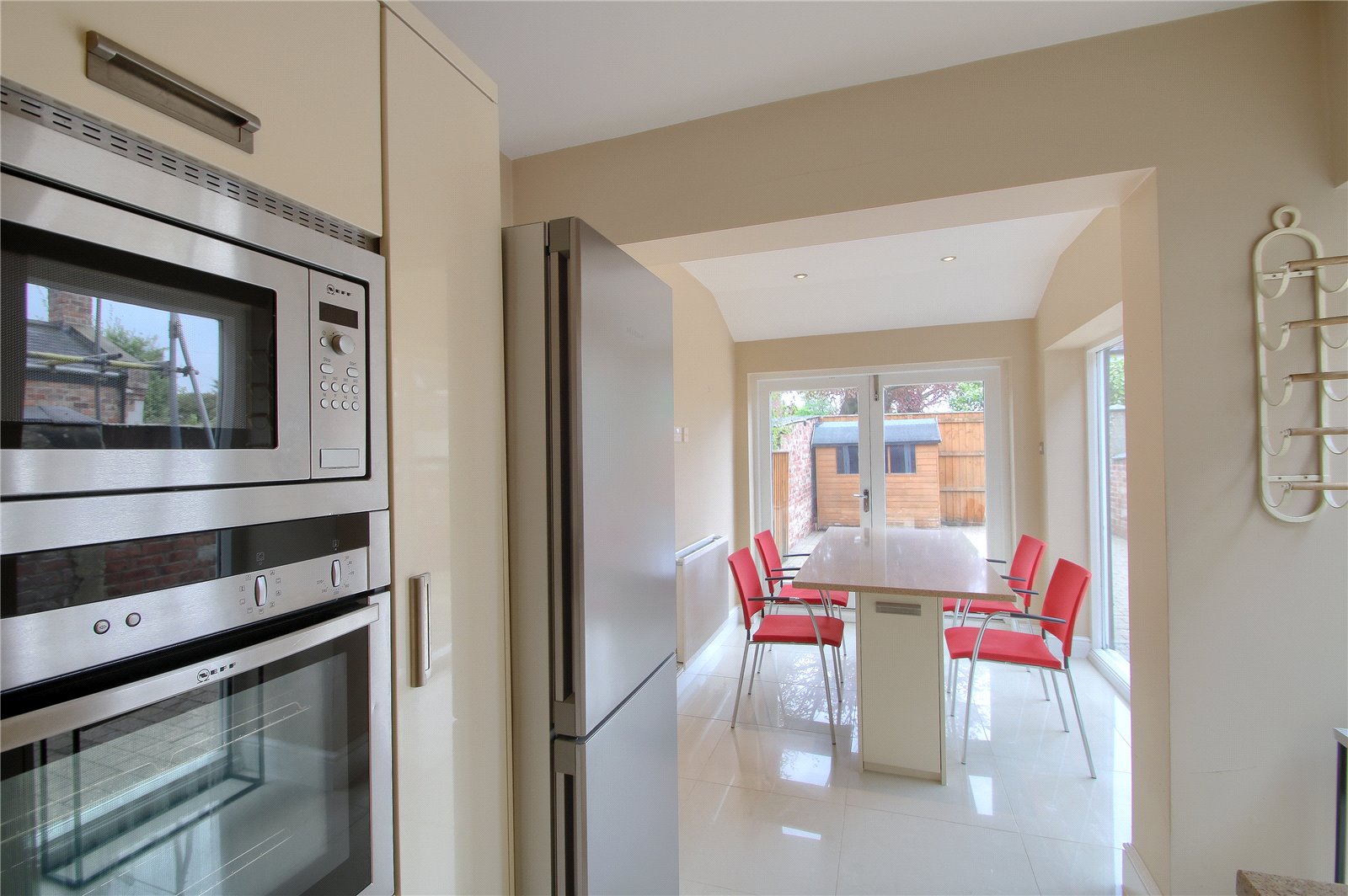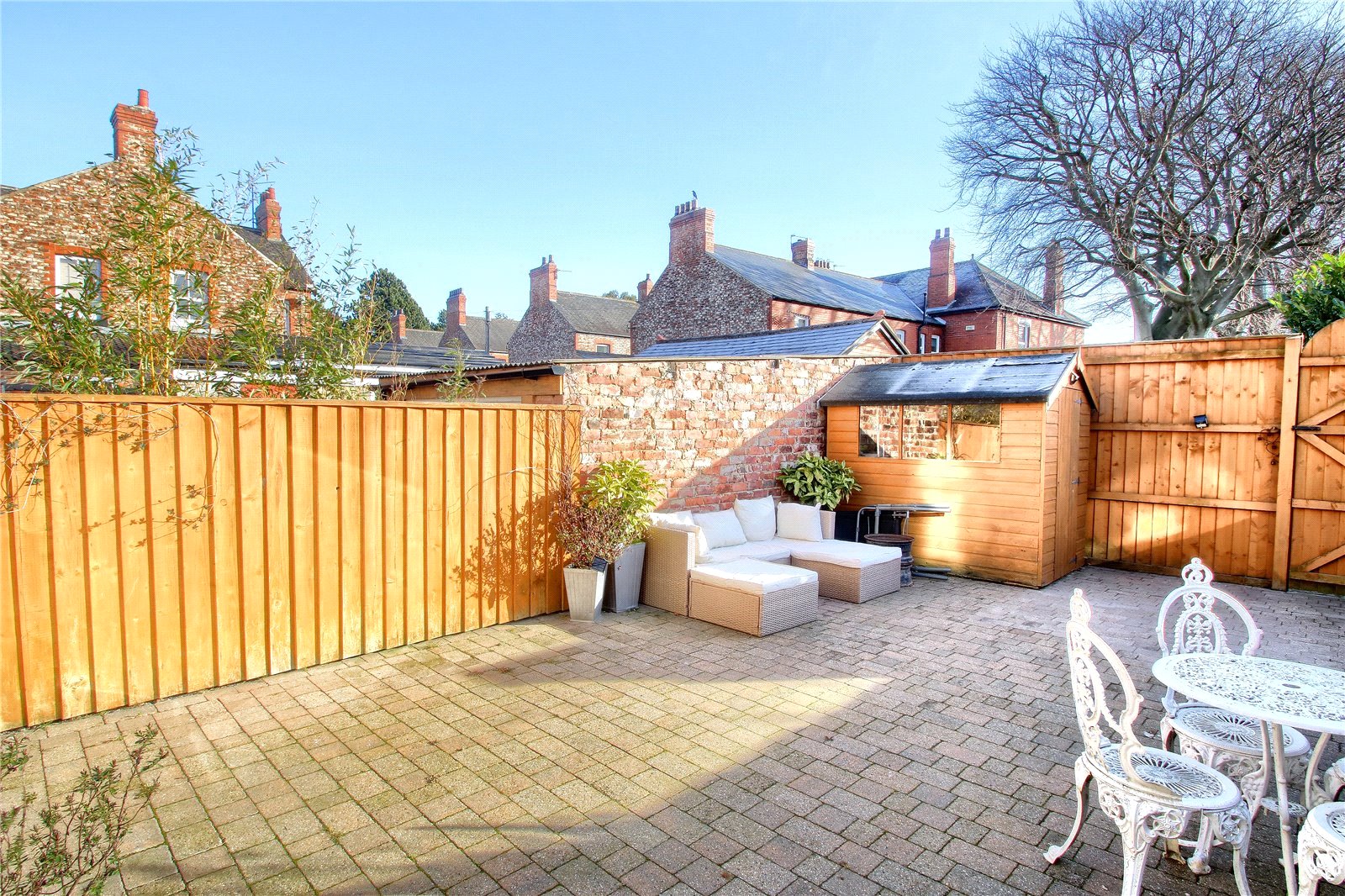3 bed house for sale in Clarence Road, Eaglescliffe, TS16
3 Bedrooms
1 Bathrooms
Your Personal Agent
Key Features
- An Impressive Three Double Bedroom, Three Storey Mid Terrace Property
- Set Within This Prime Residential Area Off Albert Road in Eaglescliffe
- Two Delightful Reception Rooms, Both with Feature Fireplaces
- Delightful Refitted Kitchen with a Range of Integrated Appliances & Leading Through to the Breakfast Room
- Two Double Bedrooms on the First Floor Together with the Dressing Room & Attractive Refitted Bathroom
- Further Double Bedroom on the Second Floor Attractive Forecourt Garden to the Front with Charming Courtyard Style Garden to the Rear, Ideal for Outdoor Entertaining
- Gas Central Heating System via Worcester Boiler
- Excellent Setting Close to a Range of Amenities Including Eaglescliffe Railway Station & the Ever Popular Preston Park
Property Description
An Impressive Three Double Bedroom, Three Storey Mid Terrace Property Set Within This Prime Residential Area Off Albert Road in Eaglescliffe.An impressive three double bedroom, three storey mid terrace property set within this prime residential area off Albert Road in Eaglescliffe.
Tenure - Freehold
Council Tax Band C
GROUND FLOOR
Entrance LobbyWith dado rail and half glazed door to the hallway.
HallwayWith radiator and attractive wood flooring. Staircase to the first floor.
Lounge4.39m into bay x 3.66m4.39m into bay x 3.66m
The focal point being an attractive cast iron fireplace. Vertical radiator, double glazed sash bay window to the front elevation, picture rail and cornicing. Built-in alcove cupboard and attractive wood flooring.
Living/Dining Room4.25m x 3.65mPeriod style fireplace with pattern tiled inset and hearth. Radiator, wood flooring, picture rail and cornicing.
Kitchen7.13m (max) x 2.34m7.13m (max) x 2.34m
Refitted with an excellent range of wall and floor units with attractive Silestone worktops incorporating an under-mounted one and a half bowl stainless steel sink unit with mixer tap. Built-in oven with five ring gas hob, extractor fan and microwave oven. Integrated dishwasher, sealed unit double glazed window and downlighting. Tiled floor, radiator and opening to …
BREAKFAST ROOM2.63m x 2.11mWith sealed unit double glazed window to one wall and double doors leading to the rear courtyard garden. Radiator, downlights, and attractive tiled flooring.
Cloakroom/WCWith low level WC and wash hand basin. Tiled floor and wall mounted Worcester boiler.
FIRST FLOOR
LandingWith staircase continuing to the second floor.
Bedroom One4.72m x 3.65mCast iron display fireplace. Vertical radiator, double glazed window, picture rail, cornicing and built-in alcove cupboard.
Bedroom Two4.27m x 2.99mWith built-in wardrobes, double glazed window, and vertical radiator. Picture rail and coved ceiling.
Dressing Room2.34m x 1.41mWith two double glazed windows and a range of fitted wardrobes.
Bathroom/WC4.99m reducing to 2.91m x 2.41m4.99m reducing to 2.91m x 2.41m
Impressively refitted with a white suite comprising panelled bath, wash hand basin and low level WC. Separate shower enclosure, part tiled walls, chrome effect heated towel rail, double glazed window and downlighting.
SECOND FLOOR
Bedroom Three4.25m reducing to 2.86m x 2.20m plus eaves space4.25m reducing to 2.86m x 2.20m plus eaves space
With radiator and two Velux roof windows. Access to eaves space.
EXTERNALLY
GardensAstro turf lawn to the front of the property with paved area and wall boundary with decorative wrought iron rail. To the rear there is a generous enclosed courtyard style garden which is predominantly block paved and features a timber shed.
Tenure - Freehold
Council Tax Band C
AGENTS REF:DC/LS/YAR240197/07052024
Location

























Share this with
Email
Facebook
Messenger
Twitter
Pinterest
LinkedIn
Copy this link