3 bed house for sale in Bridgewater Court, Longlands, TS4
3 Bedrooms
1 Bathrooms
Your Personal Agent
Key Features
- Modern Style Taylor Wimpey Built Semi Detached House with Three Bedrooms
- Well-Presented 'Feel-Good' Interior That's Perfectly Suited to First Time Buyers
- Handily Placed Within Easy Reach of James Cook University Hospital & Teesside University Campus
- UPVC Double Glazing, Composite Front Door & Central Heating with an Ideal Logic Combi Boiler
- Good Size Rear Garden & Parking in Front
- Smart Modern High Gloss Style Kitchen Units & Comfortable Rear Lounge/Diner Modern White Bathroom Suite
Property Description
This Modern Taylor Wimpey Built Semi Detached House with Three Bedrooms is an Ideal Starting Point for a First Time Buyer or a Brilliant Buy-to-Let Rental Property. It's Nicely Positioned.This modern 'Feel-Good' Taylor Wimpey built semi-detached house sits very nicely and in the cul-de-sac.
As you'd expect from a modern house, the fixtures and fittings are up to date, there’s parking in front, it has uPVC double glazing and central heating with an Ideal Logic combi boiler.
Well-presented and modern, the accommodation comprises entrance hall with composite entrance door, handy downstairs toilet, kitchen with modern white units and comfortable rear lounge/diner with French doors opening onto the rear garden. The first floor has three bedrooms and bathroom with a modern white suite.
Tenure: Freehold
Council Tax Band: B
GROUND FLOOR
ENTRANCE HALLEntered by a white composite entrance door, wood grain effect laminate flooring, radiator and stairs leading to the first floor.
W.C.0.9m x 1.8mWith close coupled toilet, pedestal wash basin, radiator and wood grain effect laminate flooring.
KITCHEN3.1m x 2.mFitted with white wall, drawer and floor units, rolled edge worktops, electric oven, four ring gas hob with stainless-steel splashback and stainless-steel extractor fan, stainless-steel sink unit, space for fridge/freezer and washer. Wood grain effect laminate flooring.
LOUNGE3.4m widening to 4.4m x 4.3mWith French doors leading to the rear garden, radiator, storage cupboard and wood grain effect laminate flooring.
FIRST FLOOR
LANDING2m x 3.3mWith loft access and storage cupboard.
BEDROOM 14m x 2.3mWith radiator.
BEDROOM23.5m x 2.4mWith radiator.
BEDROOM 32.2m x 2mWith radiator.
BATHROOM2m x 1.8mWith close coupled toilet, pedestal wash basin, bath with shower attachment, radiator, tiled walls, tiled effect laminate flooring and extractor fan.
EXTERNALLYTo the front there is off-street parking for a single car and to the rear a fenced enclosed rear garden with lawn and decking.
MAINS UTILITIESGas Central Heating
Mains Sewerage
No Known Flooding Risk
No Known Legal Obligations
Standard Broadband & Mobile Signal
No Known Rights of Way
Tenure:Freehold
Council Tax Band:B
AGENTS REF:TM/GD/MID200129/26042024
Location
More about Middlesbrough
Seriously, we’re not going to stand for that.
Alright, we know it has its imperfections and the odd flaw, but our ‘Boro’ is one of the warmest, friendliest, and most welcoming places you'll find, and here's why……
With the Yorkshire Dales, North Yorkshire Moors, and some stunning coastline right on our doorstep, you couldn’t ask for more when it comes to natural beauty.
There won’t be many Teessiders who haven’t ventured up Roseberry Topping on a Sunday morning to....
Read more about Middlesbrough
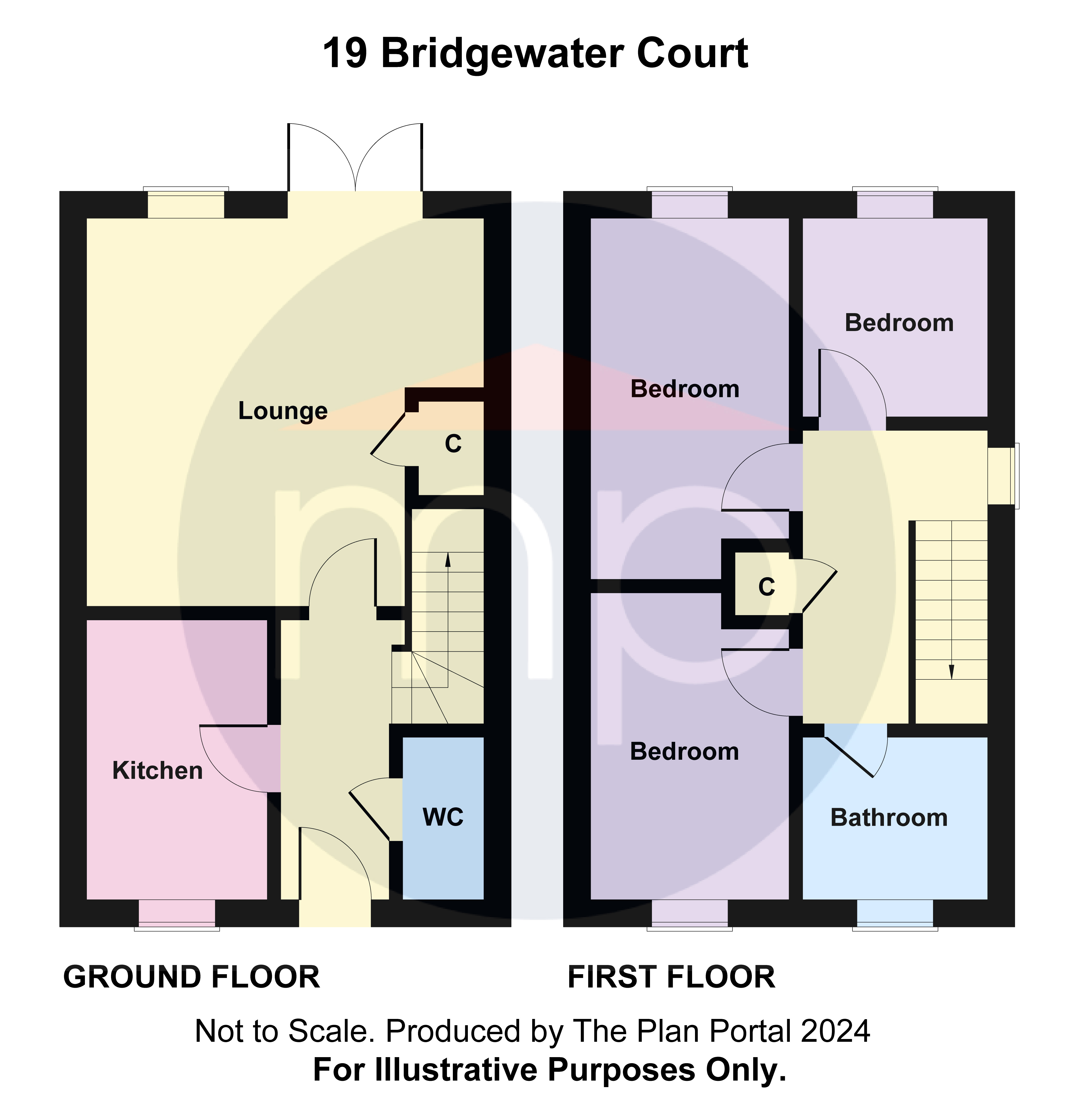


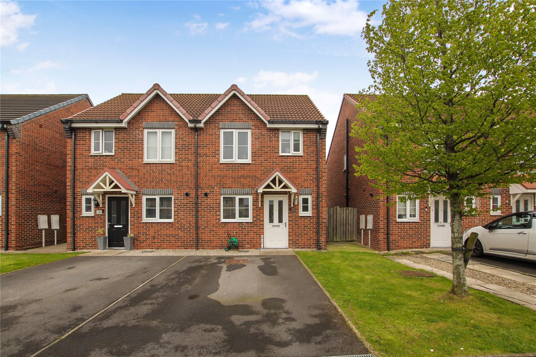
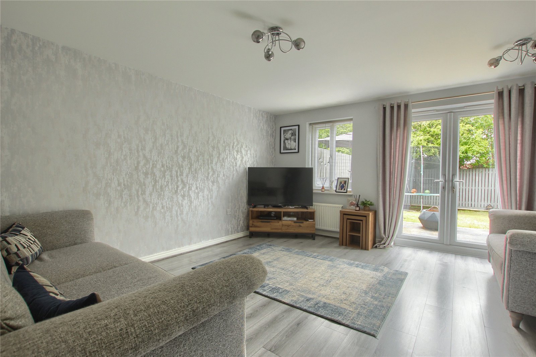
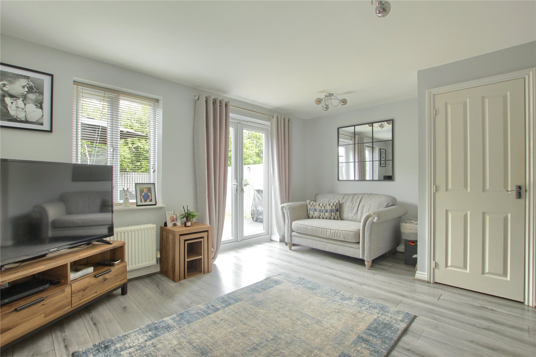
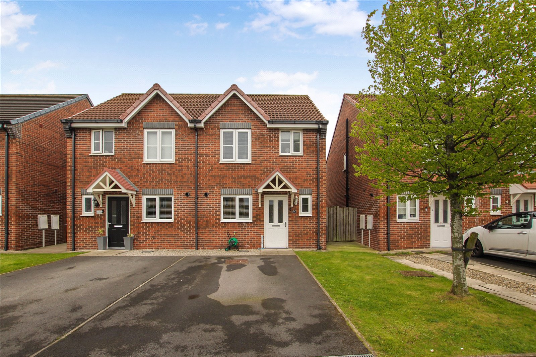
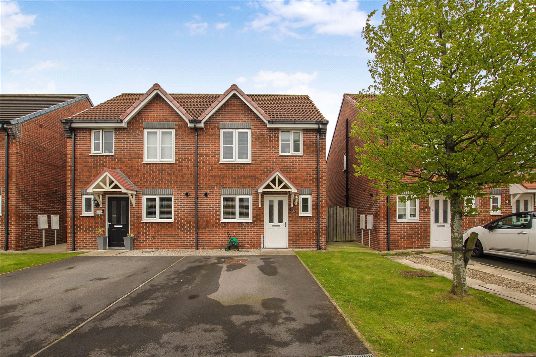
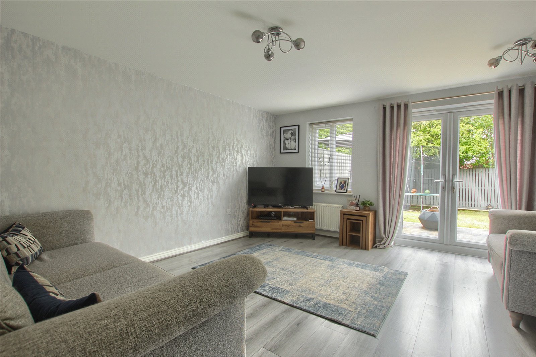
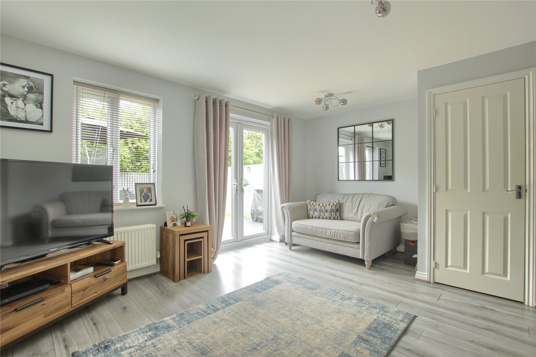
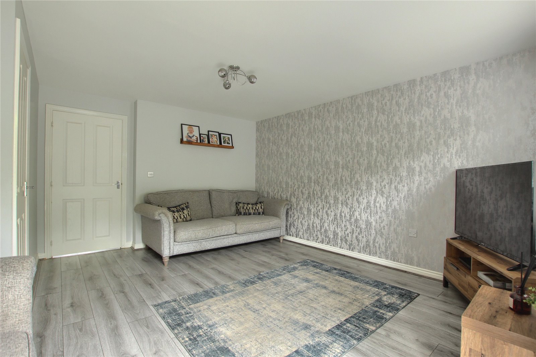
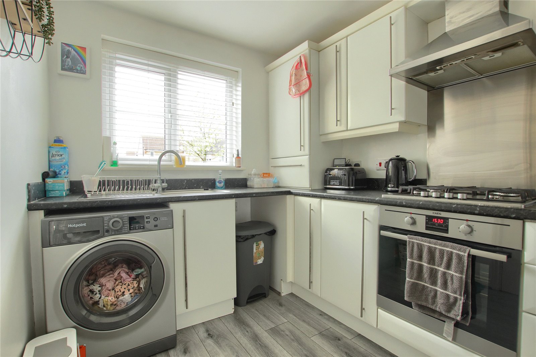
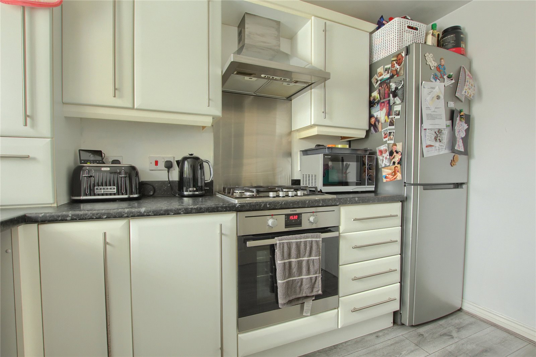
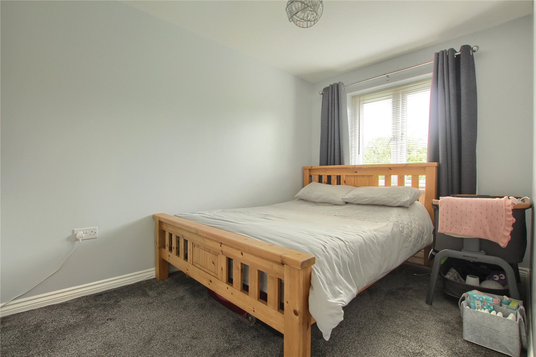
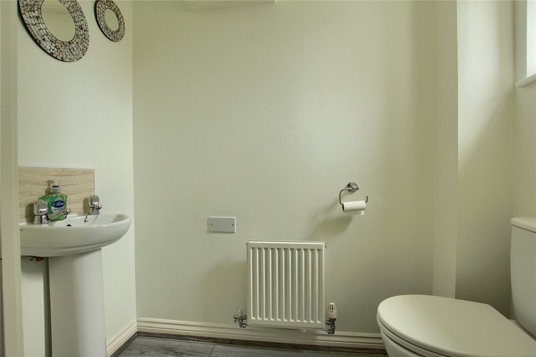
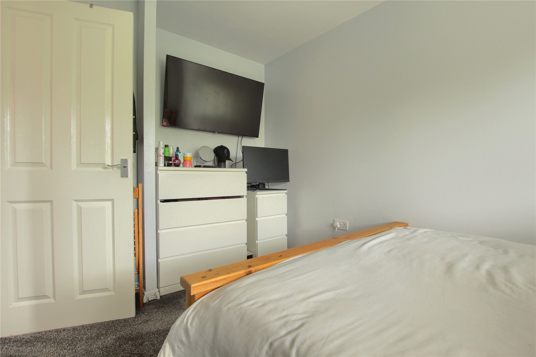
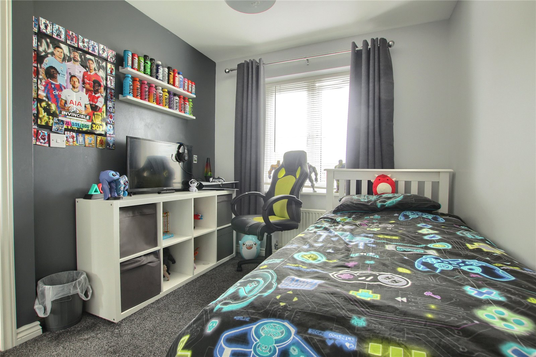
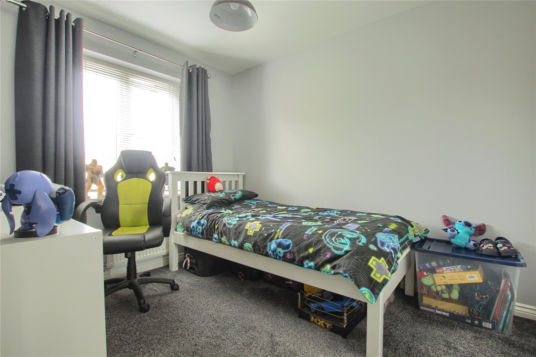
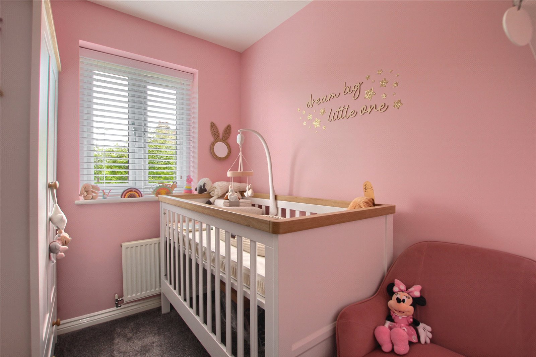
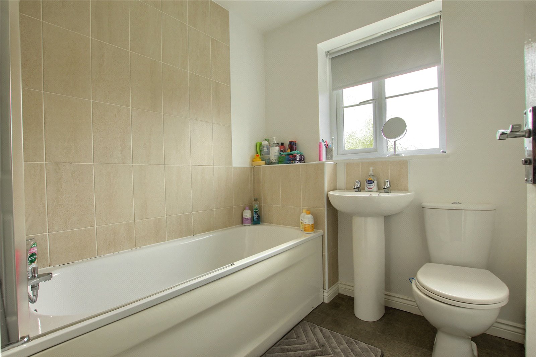
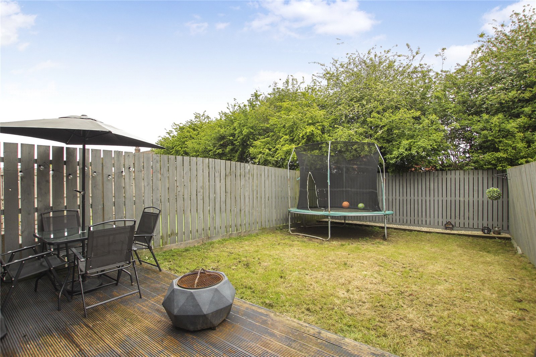

Share this with
Email
Facebook
Messenger
Twitter
Pinterest
LinkedIn
Copy this link