2 bed house for sale in Pearl Street, Saltburn-by-the-Sea, TS12
2 Bedrooms
2 Bathrooms
Your Personal Agent
Key Features
- Semi Detached Property
- Two Double Bedrooms
- En-Suite
- Brilliant Convenient Location
- Immaculate Move in Ready Property
- Refurbished & Upgraded Throughout
- Garden Room
- Off Street Parking
- Low Maintenance Westerly Facing Rear Garden
Property Description
A Showstopper of a Property Used as A Successful Holiday Let. Excellent Location Within Two Minutes of Saltburn’s Bustling Amenities, Beach, and Transport Links. Tastefully Presented Throughout with Spacious Rooms Including An 18ft Sitting/Dining Room and A 26ft First Floor Master Bedroom with En-Suite, Stunning Modern Style Ground Floor Bathroom and A High Gloss Fitted Kitchen Complete with A Second Double Bedroom and French Doors Opening onto The Garden Room. A True Move in Ready Property. Early Viewing Is Advised to Avoid Disappointment.A showstopper of a property used as a successful holiday let. Excellent location within two minutes of Saltburn’s bustling amenities, beach, and transport links. Tastefully presented throughout with spacious rooms including an 18ft sitting/dining room and a 26ft first floor master bedroom with en-suite, stunning modern style ground floor bathroom and a high gloss fitted kitchen complete with a second double bedroom and French doors opening onto the garden room. A true move in ready property. Early viewing is advised to avoid disappointment.
Mains Utilities
Gas Central Heating
Mains Sewerage
No Known Flooding Risk
No Known Legal Obligations
Standard Mobile Signal
67mb High Speed Broadband
No Known Rights of Way
Tenure - Freehold
Council Tax Band TBC
GROUND FLOOR
Porch1.83m x 1.22mCottage style part glazed composite entrance door with decorative lead work and disabled wheelchair access ramp, non-slip mat, oak flooring, radiator, UPVC window, and part glazed oak door to the sitting/dining room.
Sitting/Dining Room5.72m x 4.57m increasing to 5.23m into the bay5.72m x 4.57m increasing to 5.23m into the bay
A nicely presented bay windowed room with oak flooring, graphite Victorian style radiator, feature wall lighting, modern style multifunction electric fire, and part glazed oak door to the hall.
Hall3.66m reducing to 0.94m x 2.54m reducing to 1.88m3.66m reducing to 0.94m x 2.54m reducing to 1.88m
With oak flooring, doors to the bathroom, bedroom two and kitchen, and grey carpet stairs to the first floor with convenient storage.
Kitchen2.87m x 4.45mA lovely light and bright room with a modern style high gloss fitted kitchen with square edge worktops, integrated electric oven and hob with glass splashback and stainless steel extractor hood, integrated dishwasher, plumbing for washing machine, duck egg metro tiled walls, brushed stainless steel downlighters, modern style graphite radiator, cupboard housing the recently installed Baxi combi boiler with filter system, oak Parquet style laminate flooring, sisal mat, UPVC window overlooking the rear garden and door to the garden room.
Garden Room2.8m x 1.45mWith coir mat, downlighters, UPVC windows, part glazed door to the rear garden and further French doors to bedroom two.
Bedroom Two2.7m x 3.48mA tastefully presented double room with Parquet style oak laminate flooring, radiator, and UPVC French doors to the garden room.
Bathroom1.78m x 2.24mA stunning modern white suite with over bath thermostatic shower with rinser attachment, fully tiled metro walls with stainless steel edging, illuminated mirror, granite topped surfaces, chrome ladder radiator, UPVC clad ceiling with downlighters, contrasting vinyl flooring and Velux roof window.
FIRST FLOOR
Bedroom One3.66m reducing to 2.8m x 8.08m3.66m reducing to 2.8m x 8.08m
A fantastic room with crisp white walls and grey carpet, Velux roof windows, eaves storage cupboards and further wardrobe storage, twin radiators, and door to the en-suite.
En-Suite2.82m x 1.96mA traditional white suite with a Triton thermostatic shower, extractor fan, part tiled walls, contrasting vinyl flooring, Victorian style towel radiator, and UPVC window.
EXTERNALLY
.There is a neat, gravelled frontage with coastal views and to the rear there is a westerly facing low maintenance landscaped garden with full width composite deck area, raised sleeper planting with rhubarb patch, evergreen planting and stunning agapanthus and clematis. Folding gates allow vehicle access if required.
.Mains Utilities
Gas Central Heating
Mains Sewerage
No Known Flooding Risk
No Known Legal Obligations
Standard Mobile Signal
67mb High Speed Broadband
No Known Rights of Way
Tenure - Freehold
Council Tax Band - TBC
AGENTS REF:CF/LS/RED240386/30042024
Location








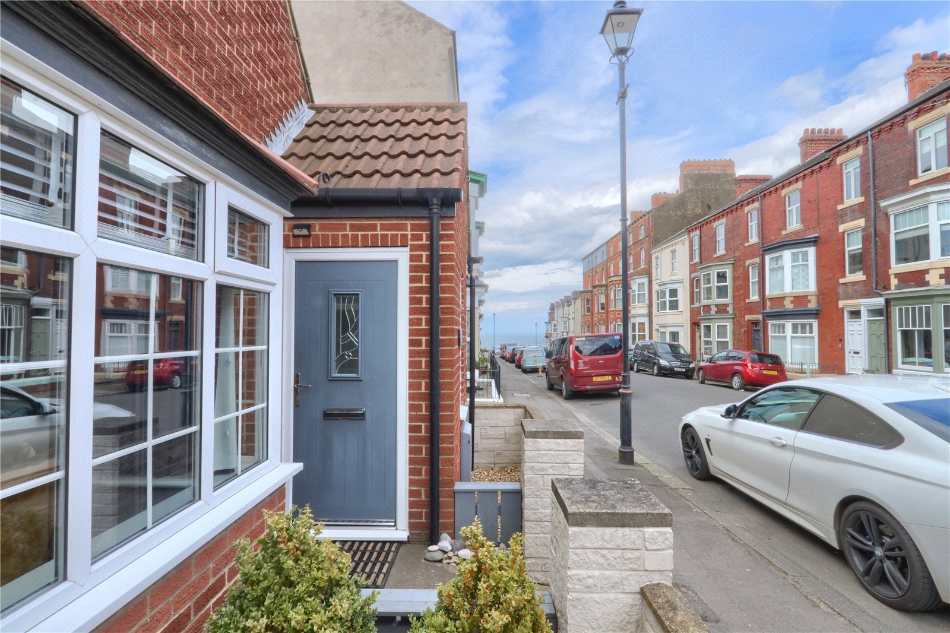
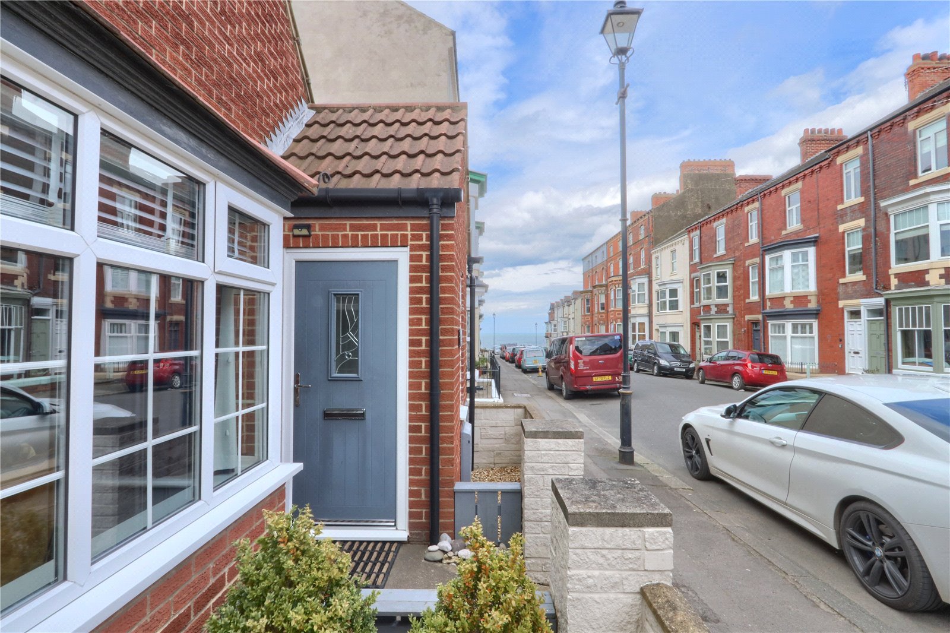


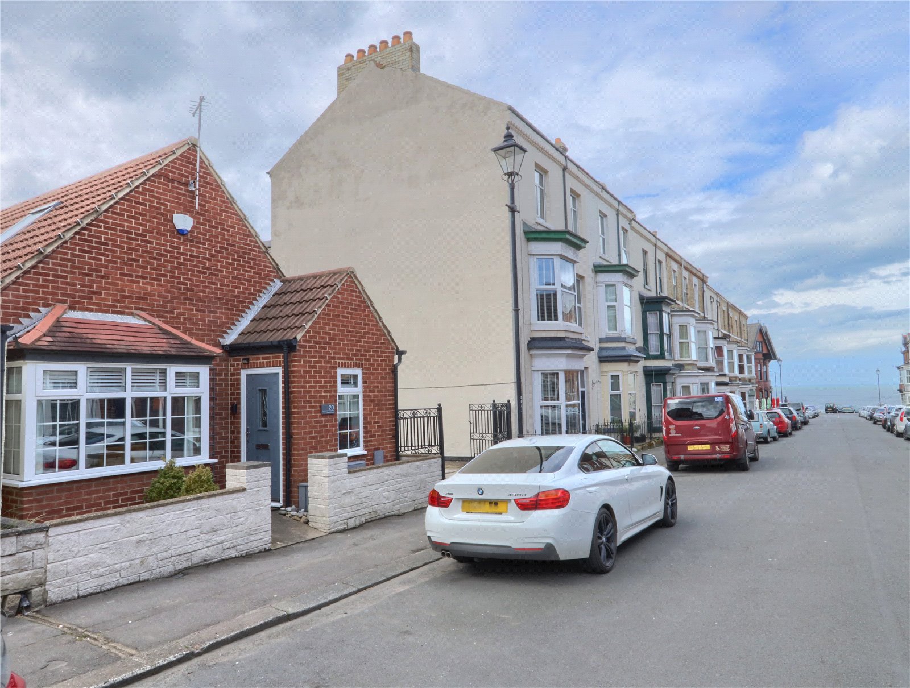

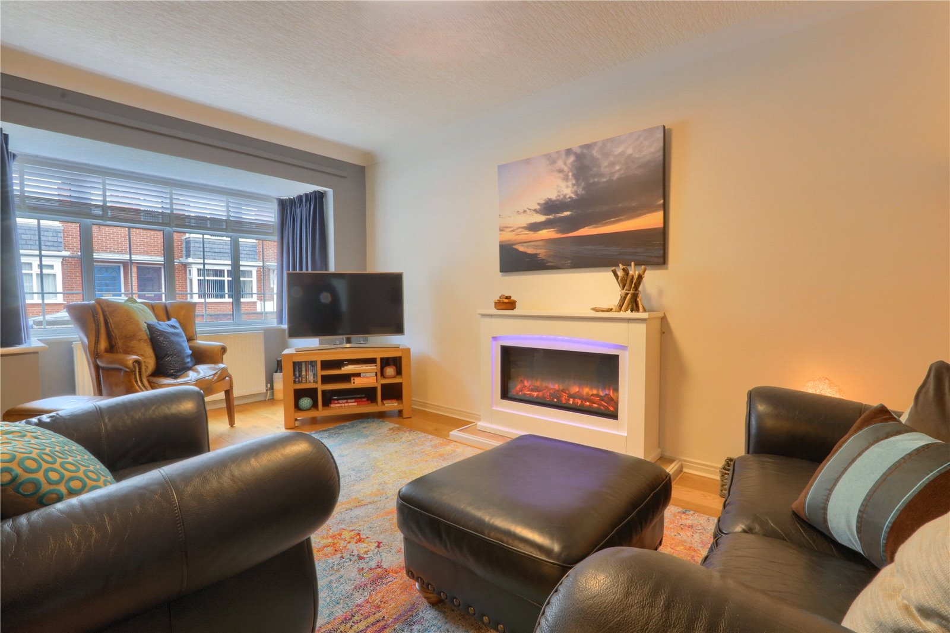







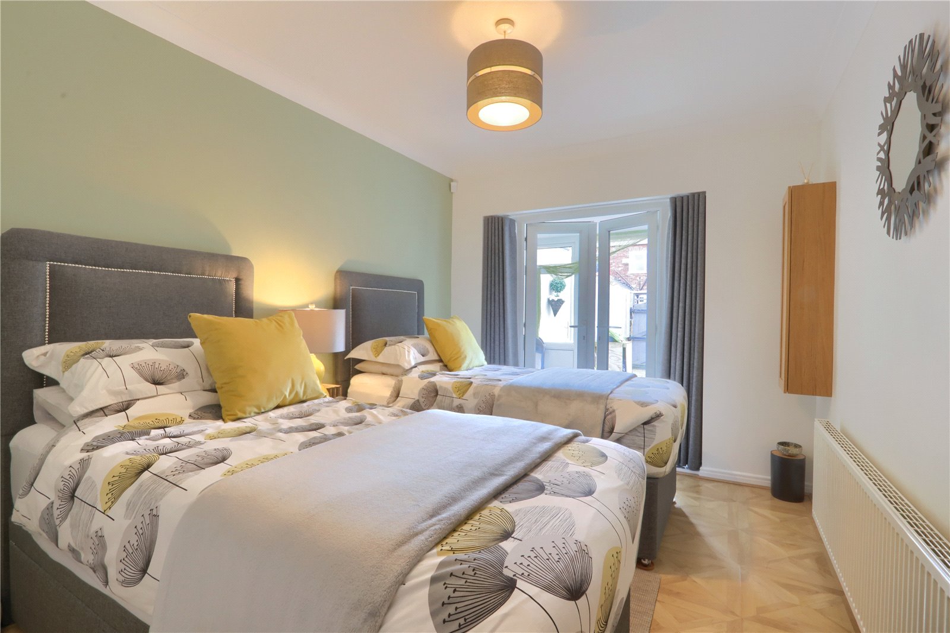









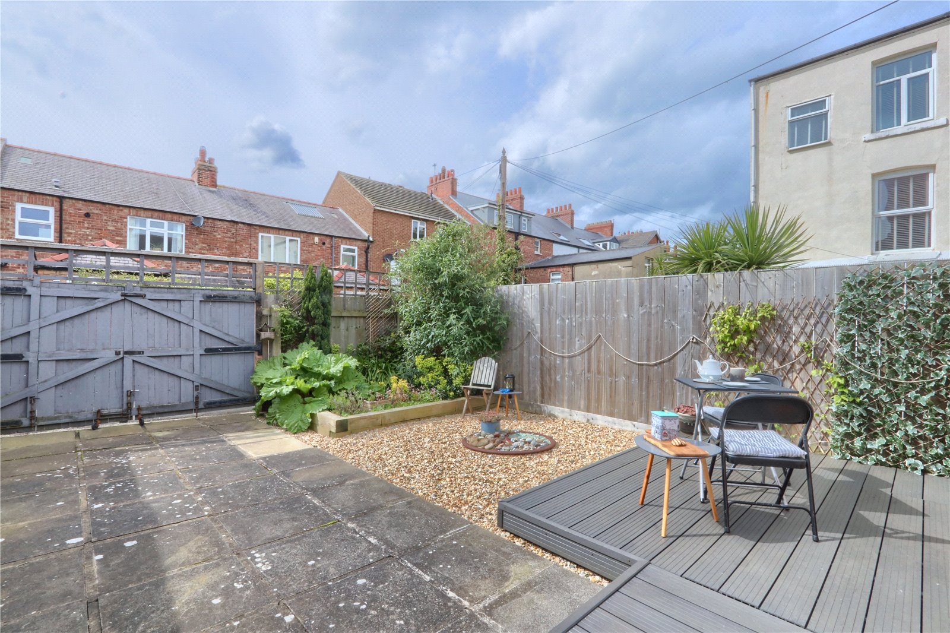




Share this with
Email
Facebook
Messenger
Twitter
Pinterest
LinkedIn
Copy this link